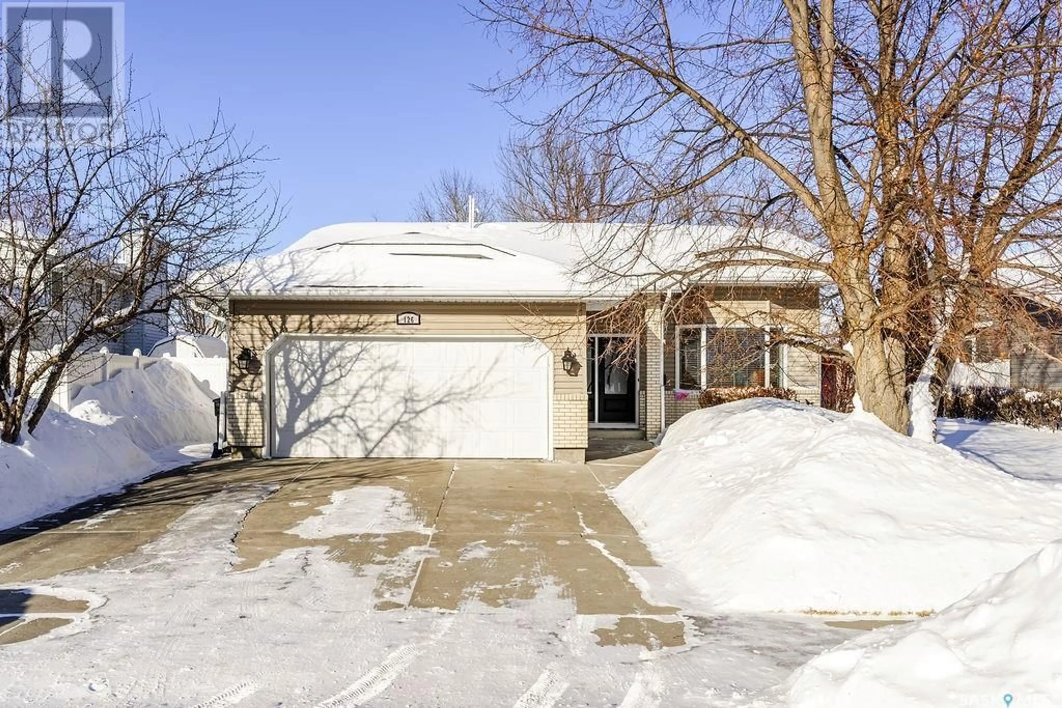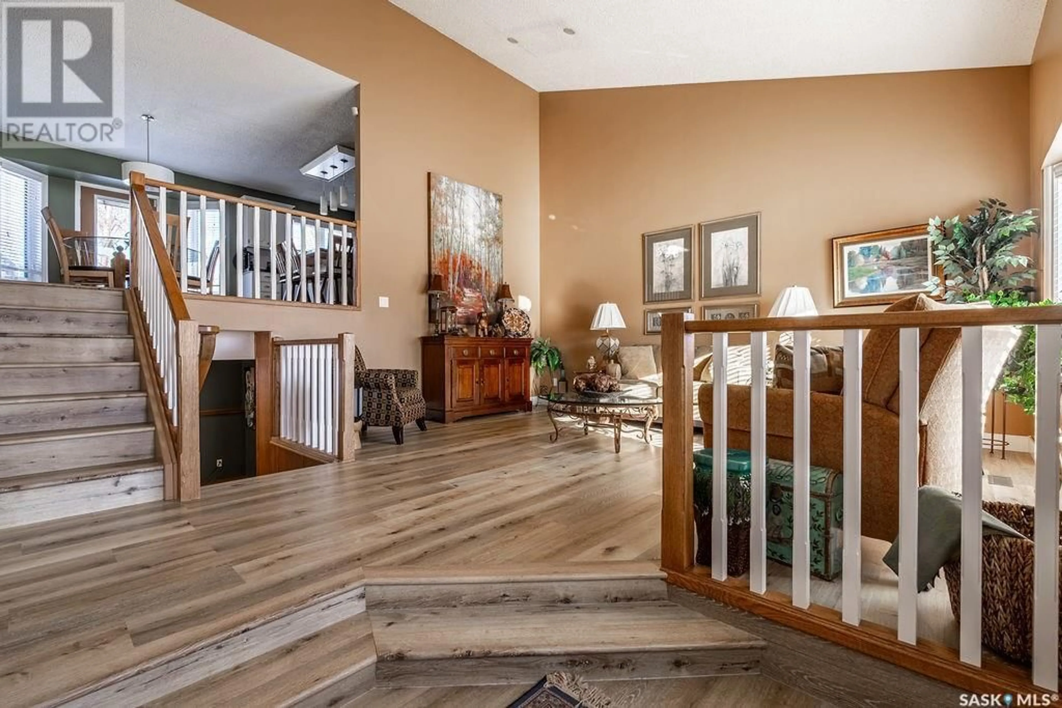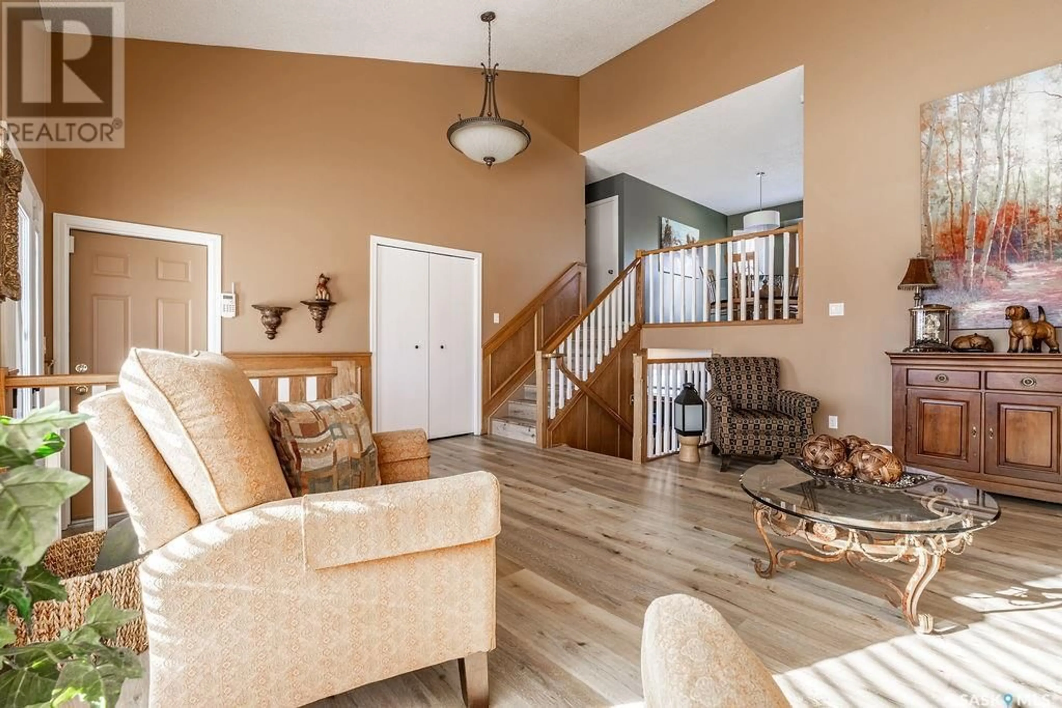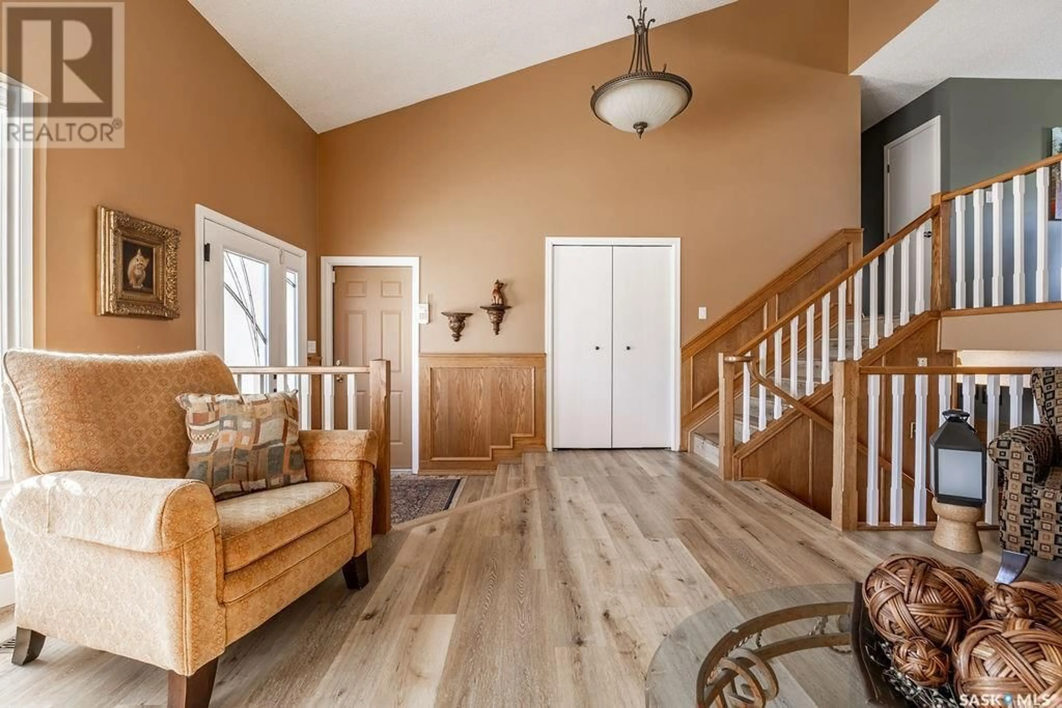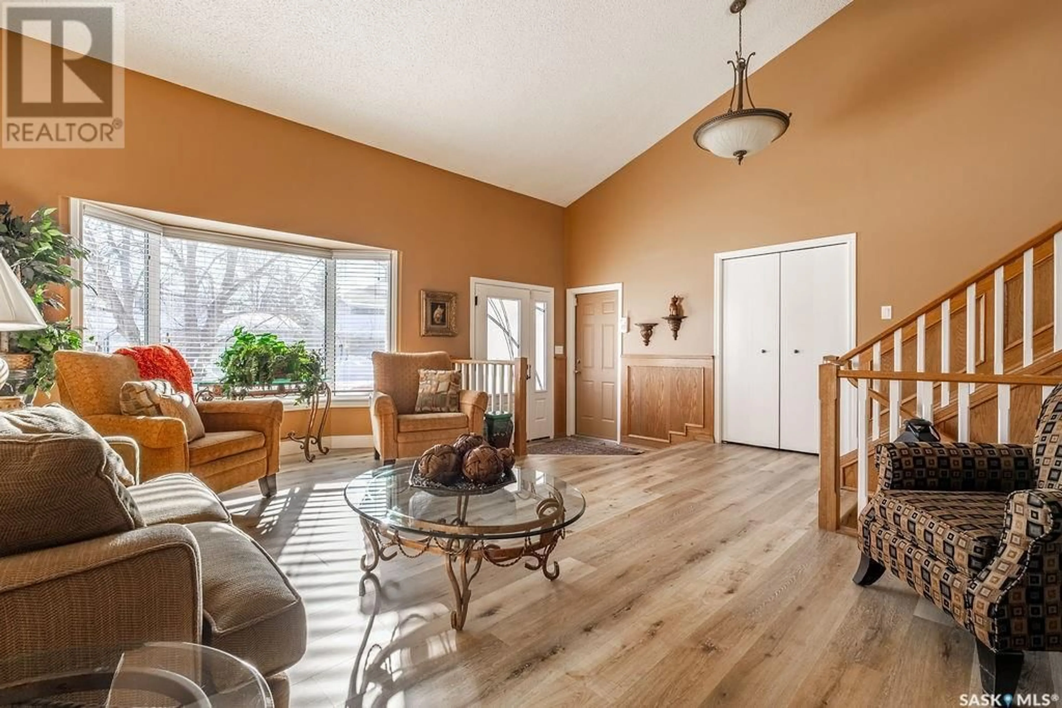126 Brunst CRESCENT, Saskatoon, Saskatchewan S7N3S6
Contact us about this property
Highlights
Estimated ValueThis is the price Wahi expects this property to sell for.
The calculation is powered by our Instant Home Value Estimate, which uses current market and property price trends to estimate your home’s value with a 90% accuracy rate.Not available
Price/Sqft$424/sqft
Est. Mortgage$2,319/mo
Tax Amount ()-
Days On Market11 days
Description
Welcome to 126 Brunst Crescent, a beautifully maintained 1,272 sq. ft. home offering 4 bedrooms and 3 bathrooms—perfect for families. Step inside to find a grand living room featuring vaulted ceilings, and large south-facing windows that flood the space with natural light. The kitchen has stainless steel appliances, granite countertops, an eat-up island, and a window overlooking the backyard. The dining room sits beside the kitchen with garden doors to the deck over-looking the amazing backyard. 3 large bedrooms, including a primary bedroom with a 3-pc en-suite, sit on the 2nd level with an additional 4-pc bathroom. Downstairs, the large family room provides ample space for both a comfortable tv area, potential office space, or games area. A crawlspace offers abundant storage. There is a laundry room with storage and another convenient 4-pc bathroom on this lower level. Outside, enjoy a gorgeous backyard with a vinyl fence, deck, patio, and mature trees. This home comes complete with an attached double garage, air conditioning, all new windows, new siding and insulation in 2019, new eavestroughs in 2020, new furnace in 2025. Just a short walk to elementary schools and minutes from the amenities of University Heights. Don’t miss out on this fantastic opportunity! Book your showing today! (id:39198)
Property Details
Interior
Features
Basement Floor
Storage
16' x 15'Family room
14'1 x 27'8Bedroom
10'11 x 12'114pc Bathroom
- x -Property History
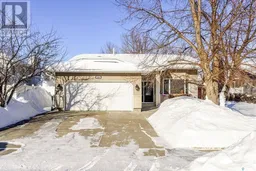 46
46
