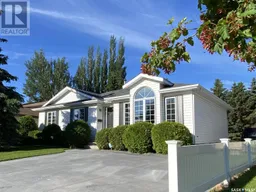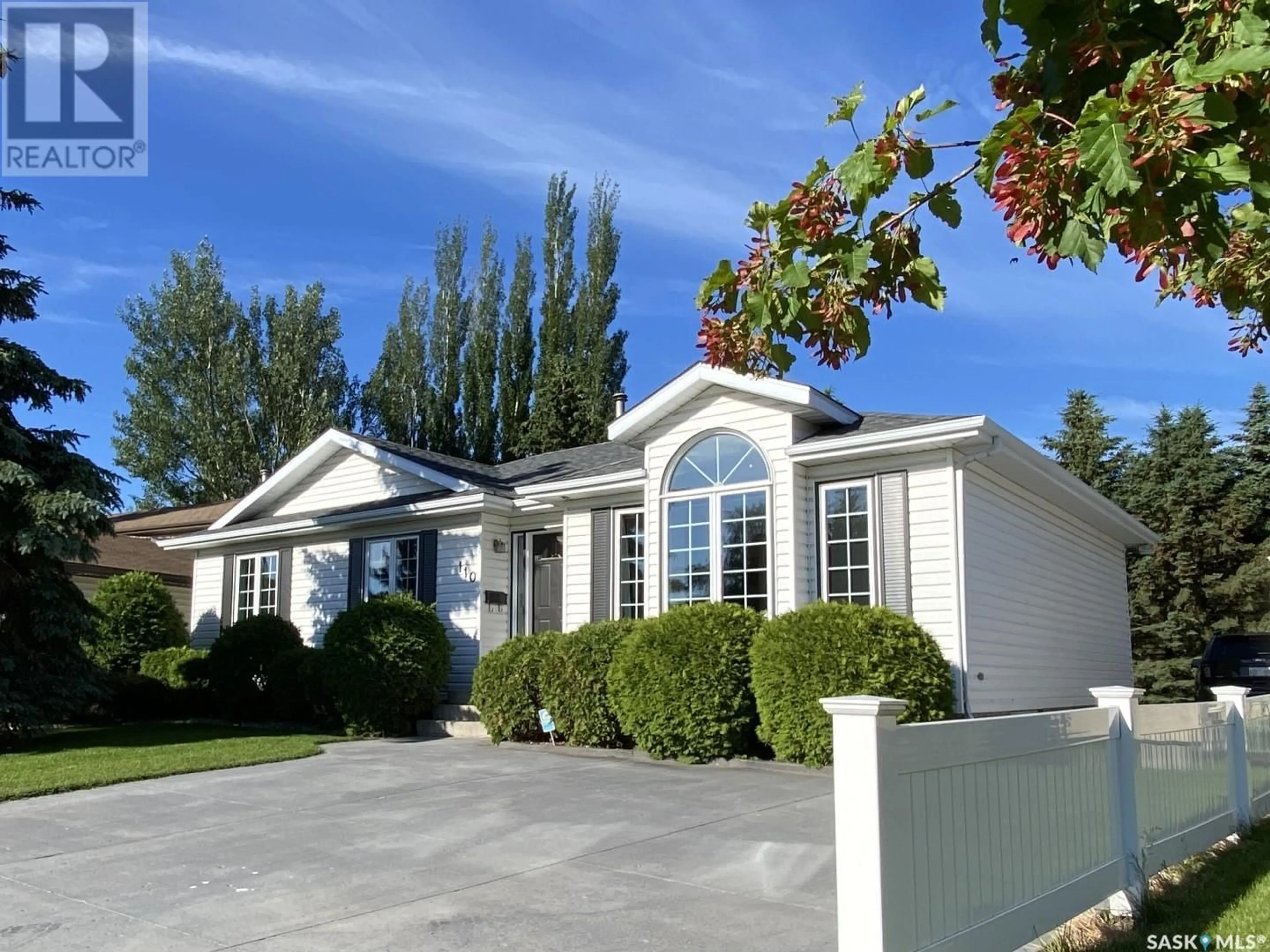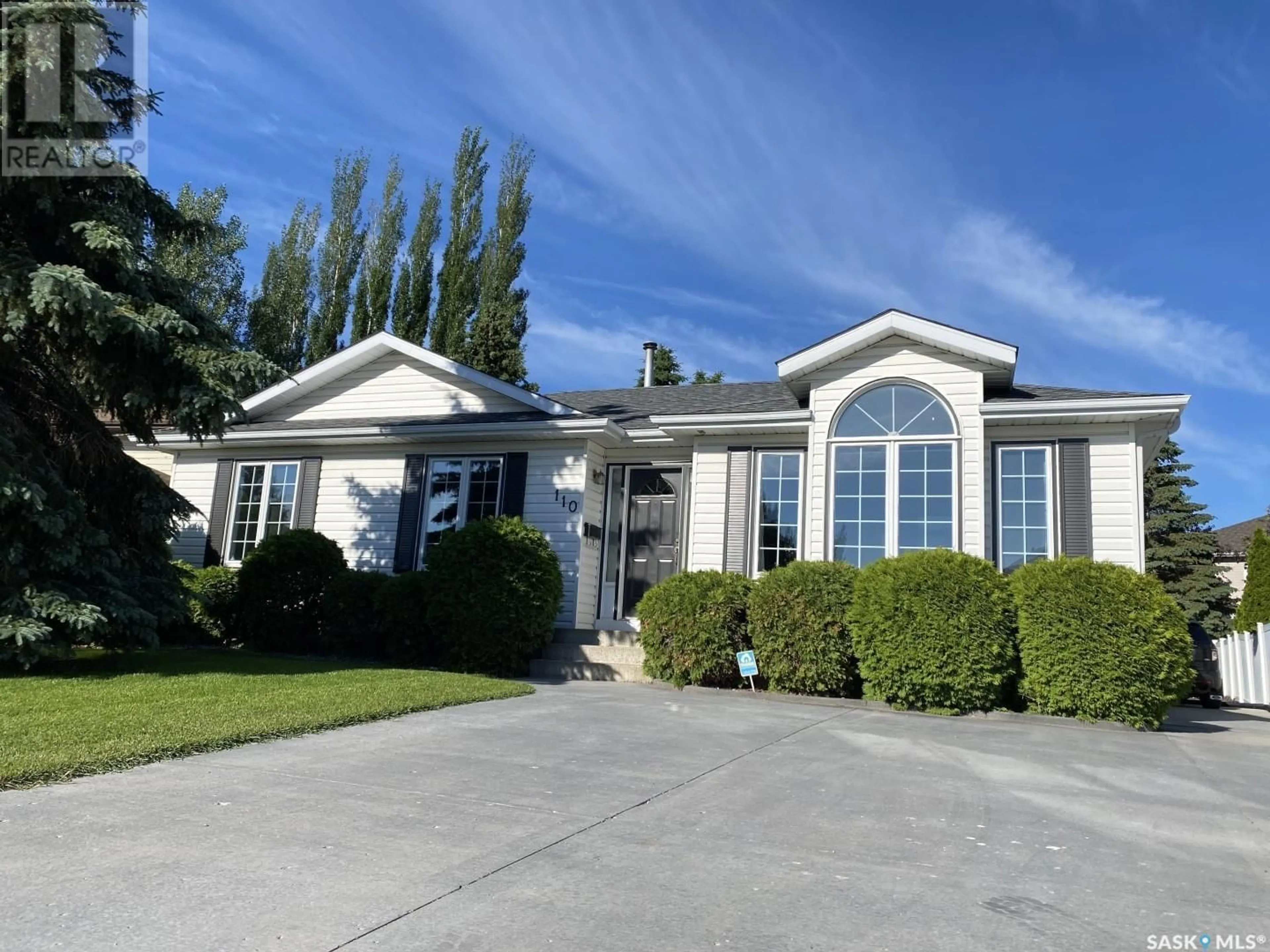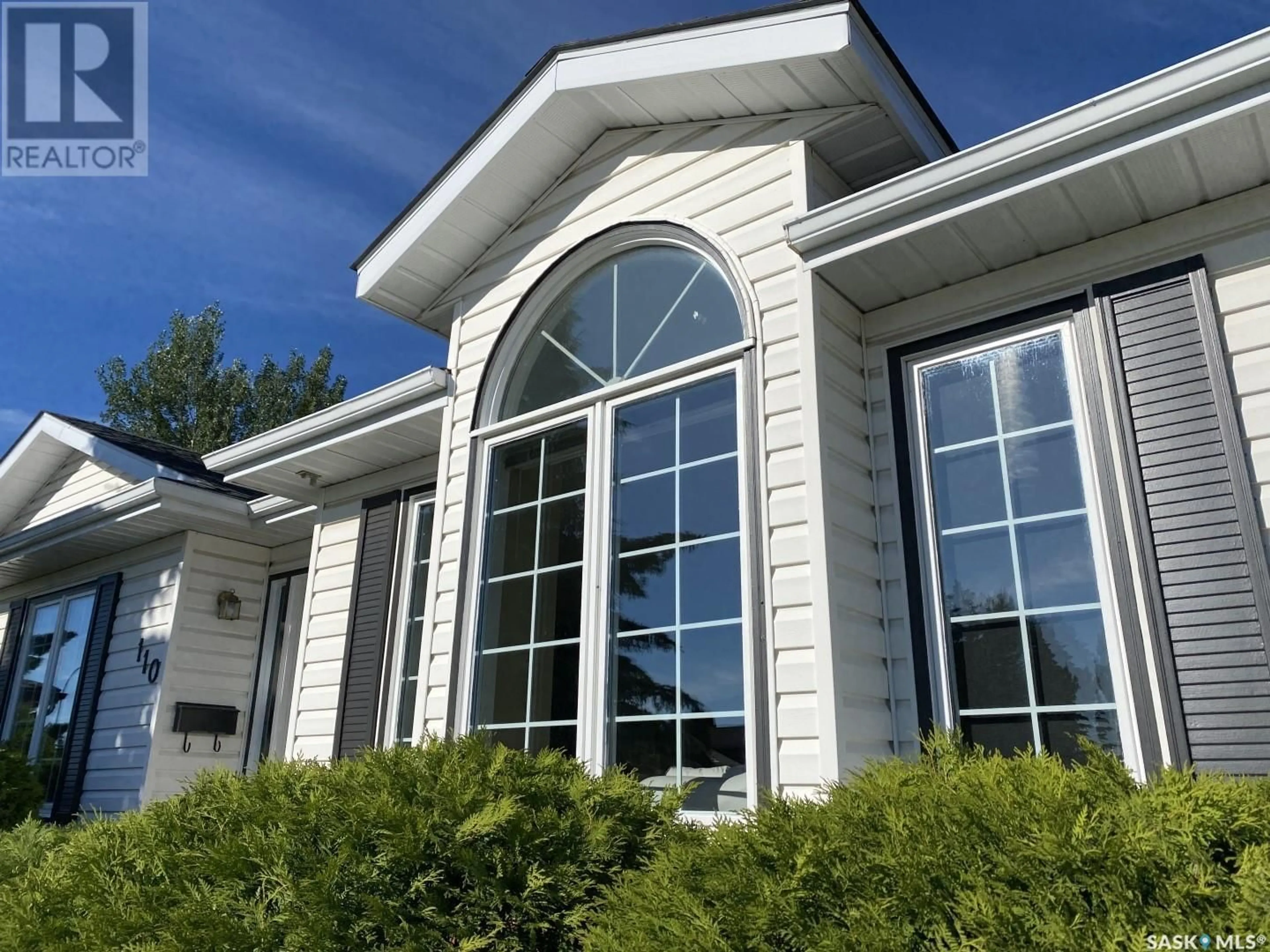110 Hogg CRESCENT, Saskatoon, Saskatchewan S7N3W3
Contact us about this property
Highlights
Estimated ValueThis is the price Wahi expects this property to sell for.
The calculation is powered by our Instant Home Value Estimate, which uses current market and property price trends to estimate your home’s value with a 90% accuracy rate.Not available
Price/Sqft$409/sqft
Days On Market25 days
Est. Mortgage$2,319/mth
Tax Amount ()-
Description
This stunning and meticulously maintained 5-bedroom, 3-bathroom bungalow offers a spacious 1320 square feet of bright and inviting living space. Perfectly situated in the quiet and safe Erindale neighbourhood close to schools, the university, and the hospital. This home is ideal for families, professionals, and aging couples alike. Step inside to discover a large, airy kitchen and a spacious living room, bathed in natural light from the expansive windows. The main level boasts 1320 square feet, complemented by a finished basement with an additional 1310 square feet of developed space, offering plenty of room for living and entertainment. The home features a three-piece ensuite bathroom, air conditioning, central vac, and underground sprinklers for added convenience. The abundant storage options ensure a clutter-free home. Extra appliances, including a chest freezer and second fridge located in the spacious utility/laundry room, are included. This property is notable for its large, uniquely shaped lot. The expansive, west-facing backyard is ideal for sunset views and includes mature spruce trees, a garden area, a storage shed, ample parking, and space to build a garage. The low-maintenance yard, home, and fence are perfect for easy living. This move-in-ready home is designed for ultimate comfort and ease. Lovingly cared for and maintained to perfection, this exceptional property stands out as a true gem, ready to welcome its new owners with open arms. (id:39198)
Property Details
Interior
Features
Basement Floor
Bedroom
14 ft ,7 in x 11 ft ,8 inFamily room
18 ft ,6 in x 21 ft ,7 inOther
7 ft x 6 ft ,8 inStorage
11 ft ,2 in x 6 ftProperty History
 46
46


