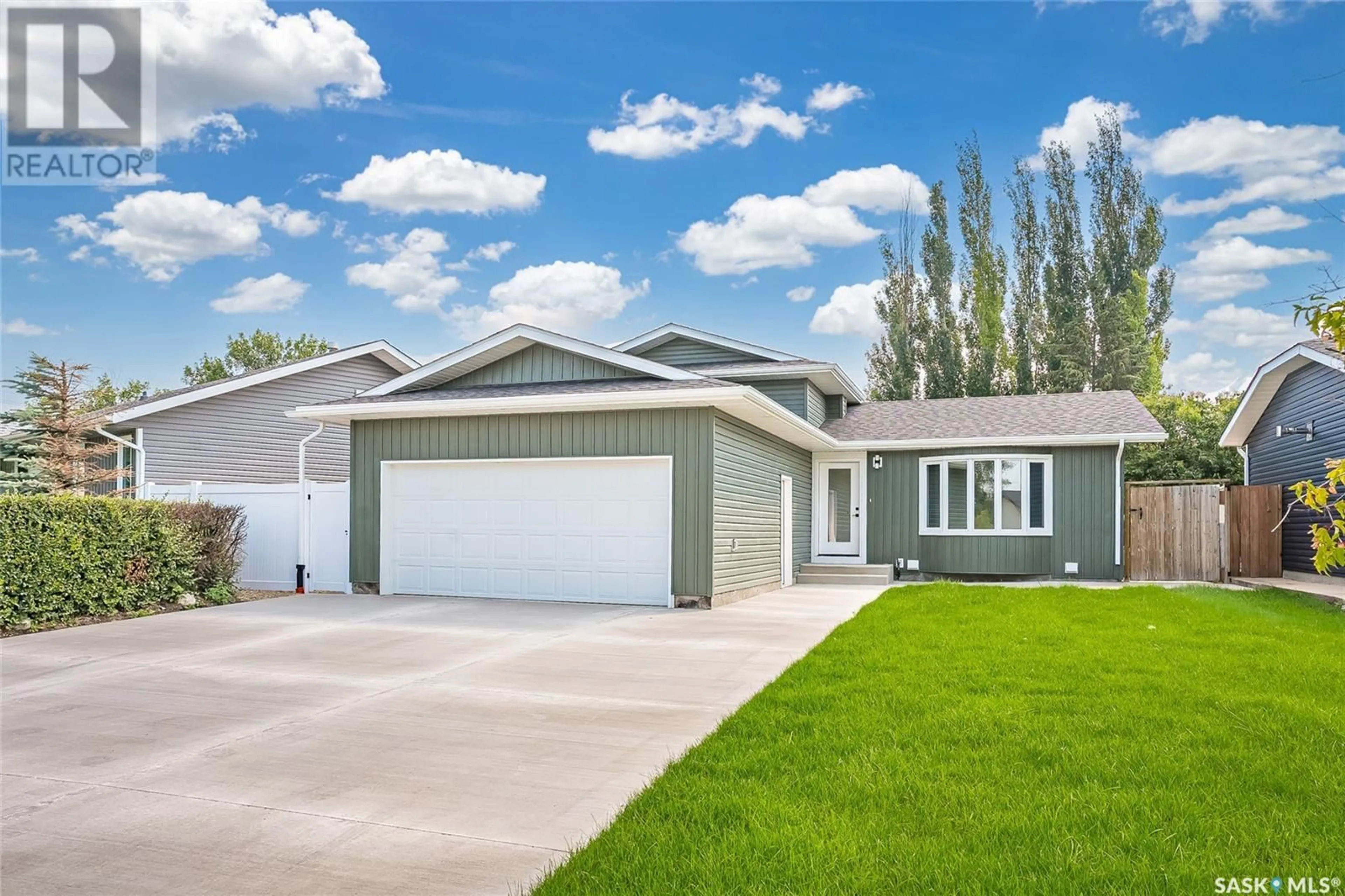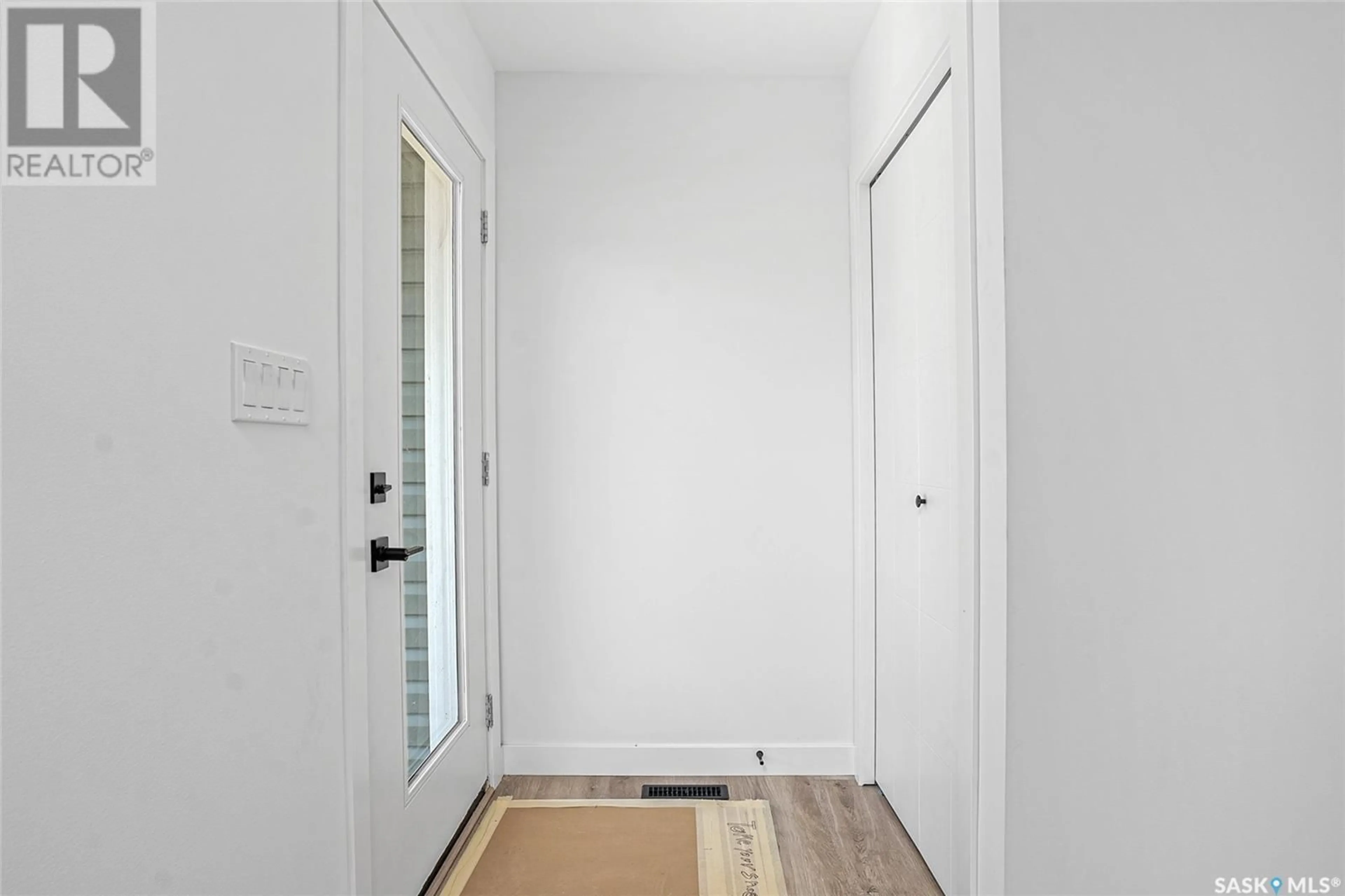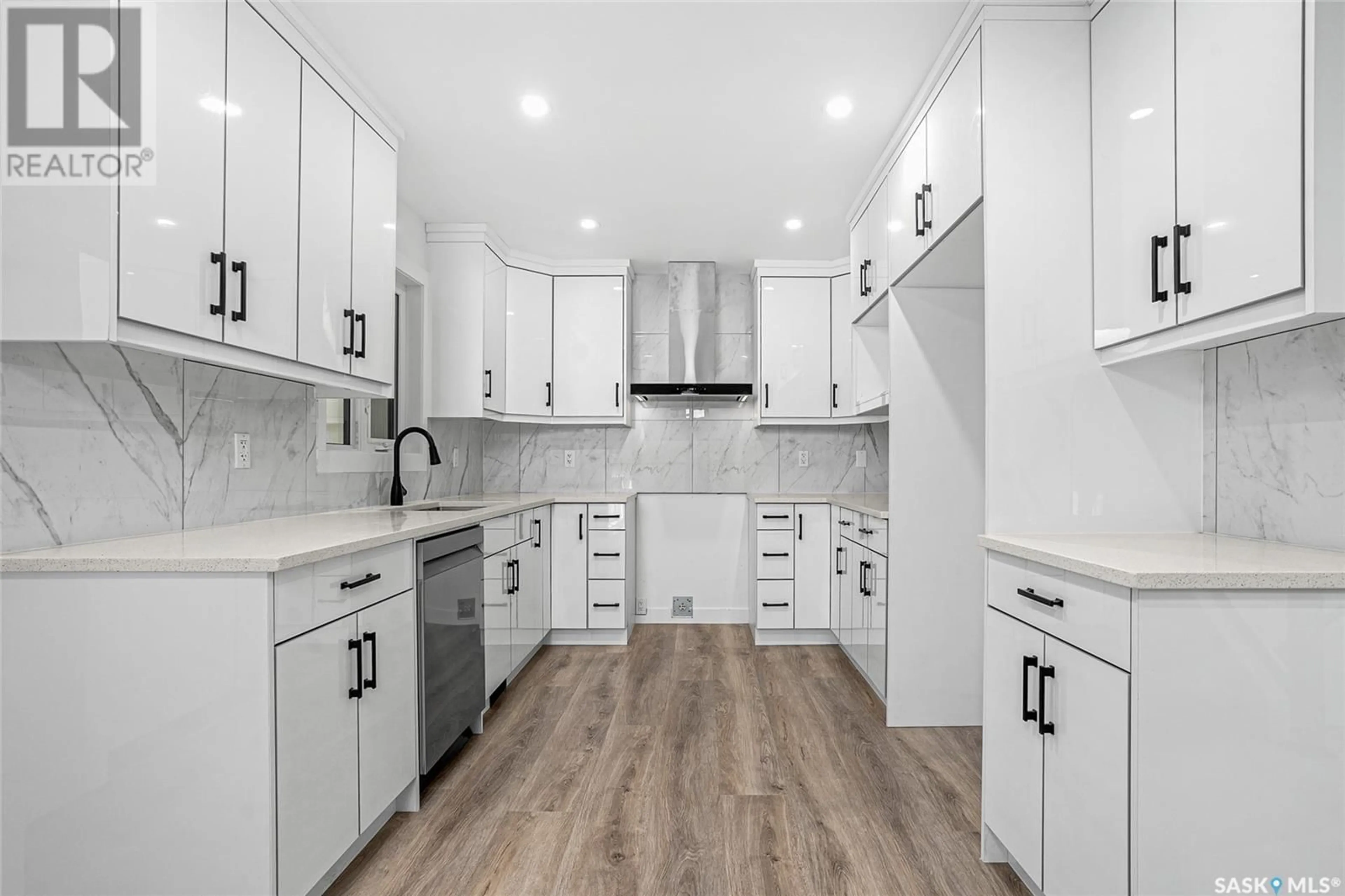107 Kenderdine ROAD, Saskatoon, Saskatchewan S7N3Z9
Contact us about this property
Highlights
Estimated ValueThis is the price Wahi expects this property to sell for.
The calculation is powered by our Instant Home Value Estimate, which uses current market and property price trends to estimate your home’s value with a 90% accuracy rate.Not available
Price/Sqft$576/sqft
Days On Market9 days
Est. Mortgage$2,576/mth
Tax Amount ()-
Description
Behold this like-new home! The only difference? It's nestled in an established, mature neighborhood in the popular Erindale area. A top-to-bottom renovation brings a contemporary design, with all-new windows, flooring, drywall, baths, kitchen, moldings, casings, vinyl siding, shingles, front sod, concrete driveway, and more. The stunning kitchen features a built-in dishwasher and hood fan venting outside and overlooks the family room with a natural wood-burning fireplace. The home boasts a new highly efficient furnace and water heater, five bedrooms, and four baths. Relax in the newly-built, spacious three-season sunroom. Public and Catholic schools are a block away, and there's a heated double attached garage with water taps. All amenities are conveniently close. Simply move right in and revel in your new home! (id:39198)
Property Details
Interior
Features
Main level Floor
Living room
12'11 x 15'6Sunroom
20 ft x 12 ftKitchen
9'7 x 11'1Property History
 38
38


