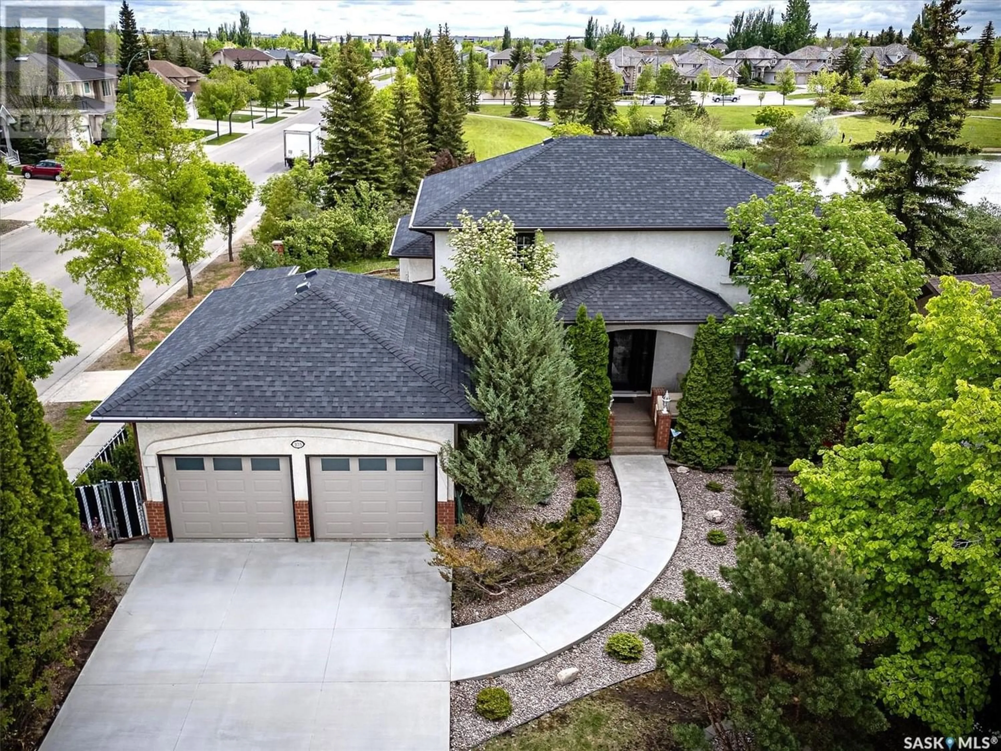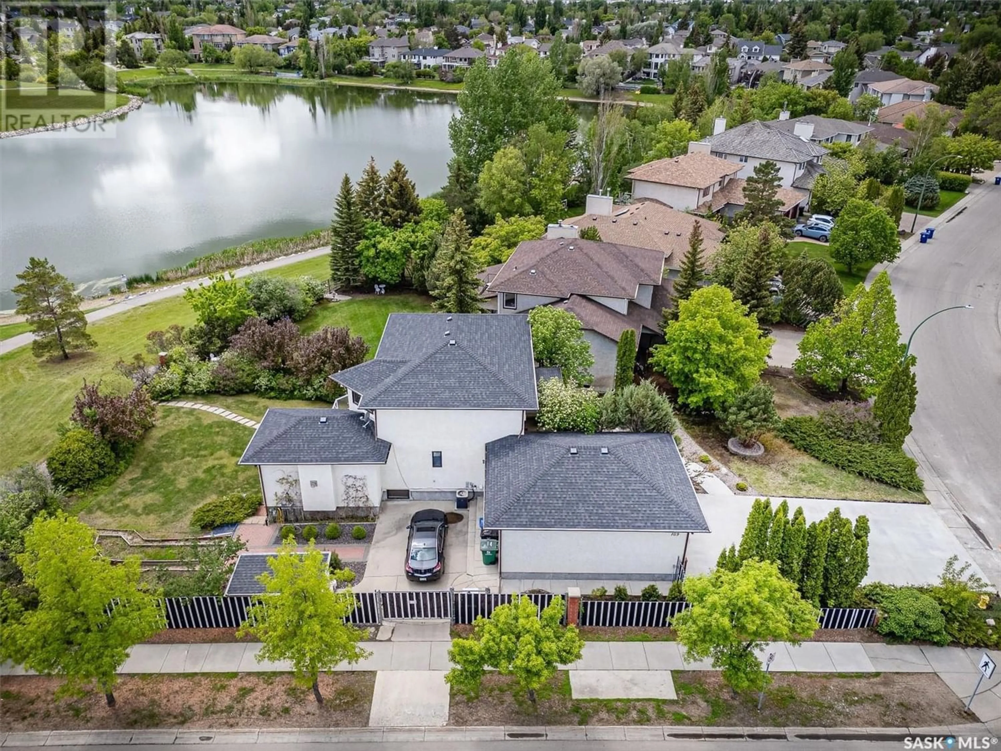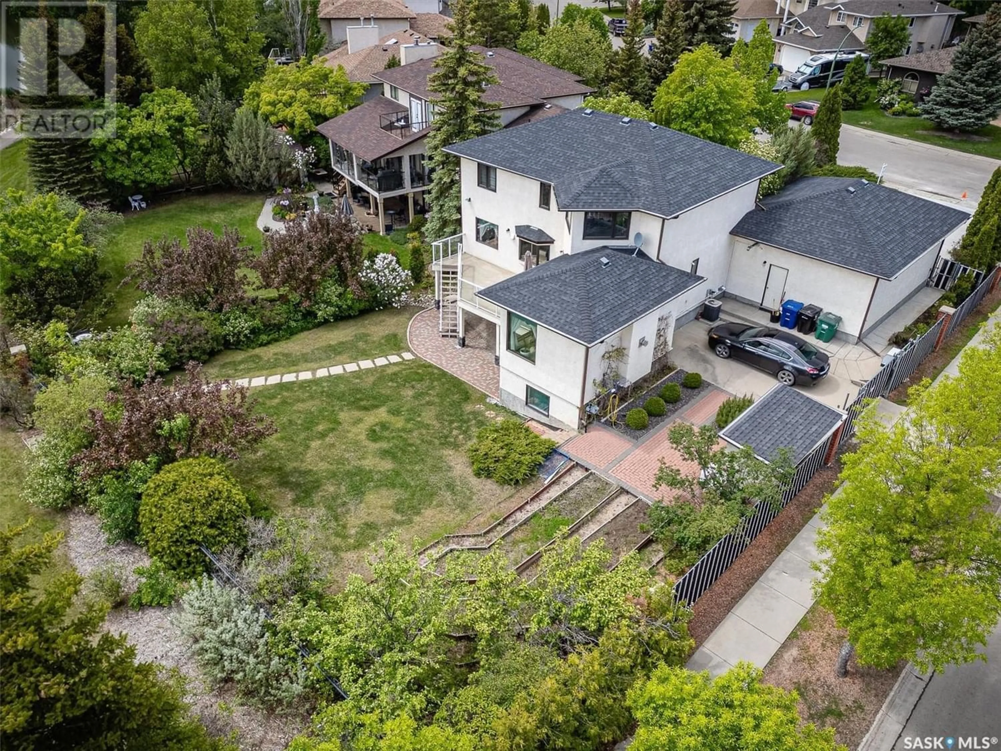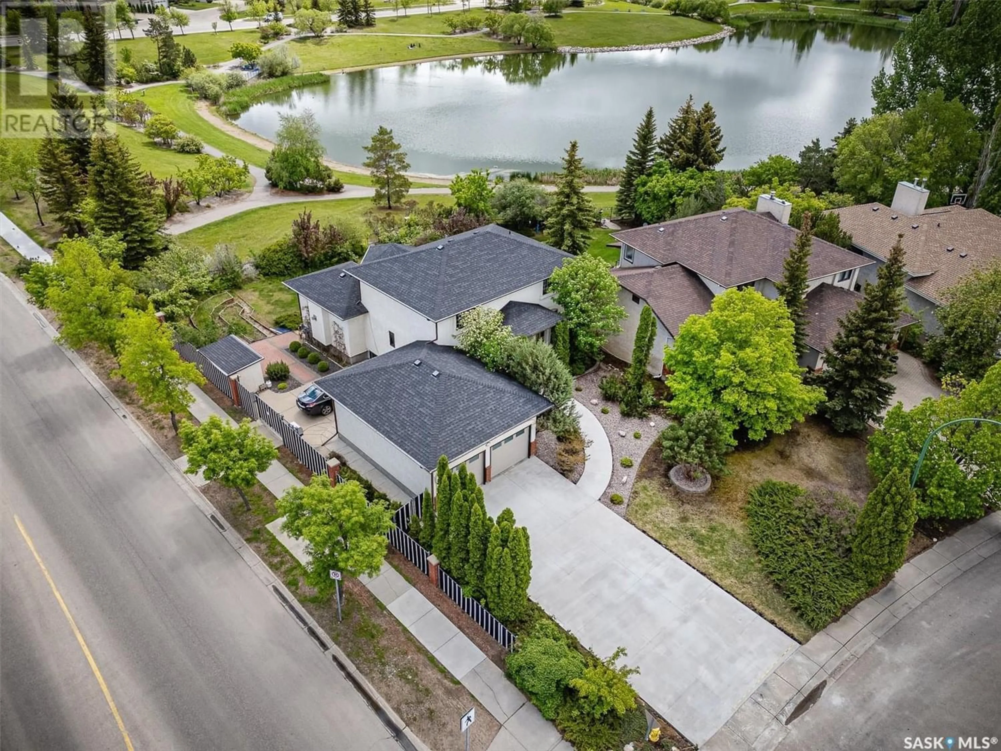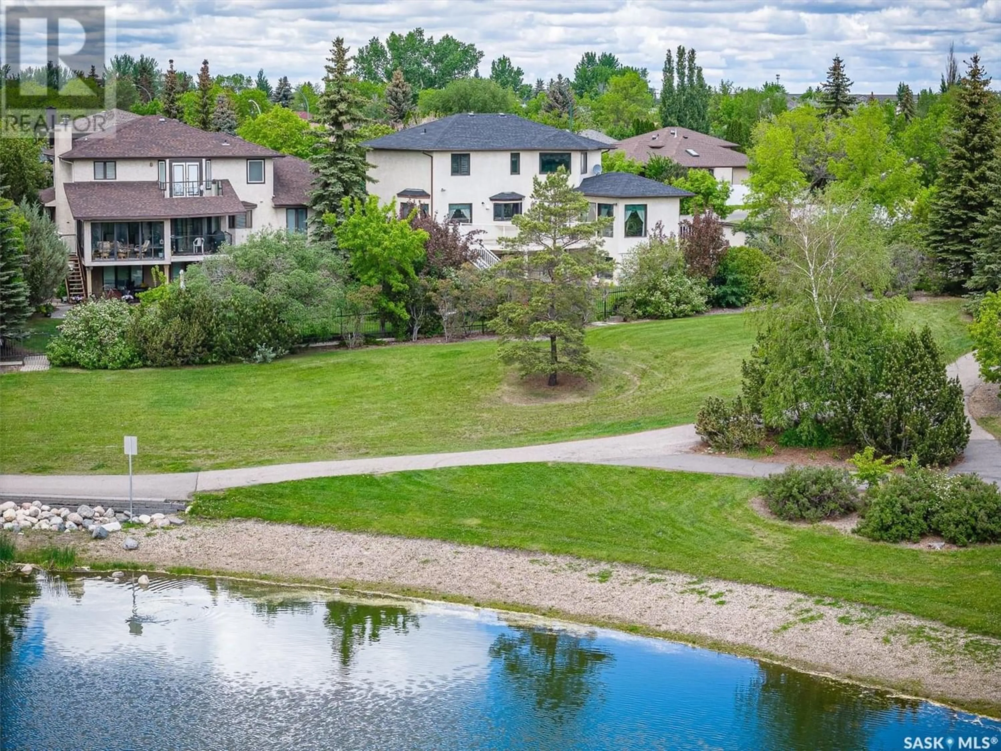103 Forsyth CRESCENT, Saskatoon, Saskatchewan S7N4H2
Contact us about this property
Highlights
Estimated ValueThis is the price Wahi expects this property to sell for.
The calculation is powered by our Instant Home Value Estimate, which uses current market and property price trends to estimate your home’s value with a 90% accuracy rate.Not available
Price/Sqft$413/sqft
Est. Mortgage$3,757/mo
Tax Amount ()-
Days On Market205 days
Description
Spectacular location backing the Erindale Lake, with panoramic unobstructed views. 103 Forsyth is 2114 sq’ , two-story with fully developed walkout basement, 4+2 bedrooms, 4 baths. This home has been diligently maintained and upgraded, while its interior decor remains original. Pride of ownership, diligent care and attention are evident in this immaculate home. The main floor features a two-story entrance with a winding feature staircase, next to a formal living and dining room with hardwood floors, connecting to a solid oak kitchen with granite countertops, a peninsula, eating bar and newer stainless appliances, a dining nook, and additional pantry storage. The kitchen and dining nook area connect to a comfortable sunk in family room w/ gas fireplace, and built in cabinets, and stunning views of the lake! The main floor also contains a laundry room area and a two piece bath. The second floor contains four bedrooms and two full baths, the primary suite is spacious with a walk in closet and a 5 piece ensuite. The basement is filled with light: walkout development, fully developed with a family room w/ gas fireplace, a wet bar, games room, two additional bedrooms, and a four piece bath with granite counters. Attached double garage is heated and insulated. The upgrades on this home and features include a fresh concrete driveway and sidewalks June 2024!! central air, underground sprinklers, central vac 2022, new range 2024, newer triple pane windows, shingles 2013, updated deck surface, newer exterior door, furnace 2017, more! Call your realtor to view this special property, the lake views are truly spectacular, private and unobstructed, sure to impress! Floor plans in supplements. Flexible possession, some photos have virtual staging. (id:39198)
Property Details
Interior
Features
Second level Floor
Primary Bedroom
15 ft x 12 ftBedroom
8 ft x 12 ftBedroom
10 ft x 9 ft ,3 inBedroom
7 ft x 11 ft ,8 in
