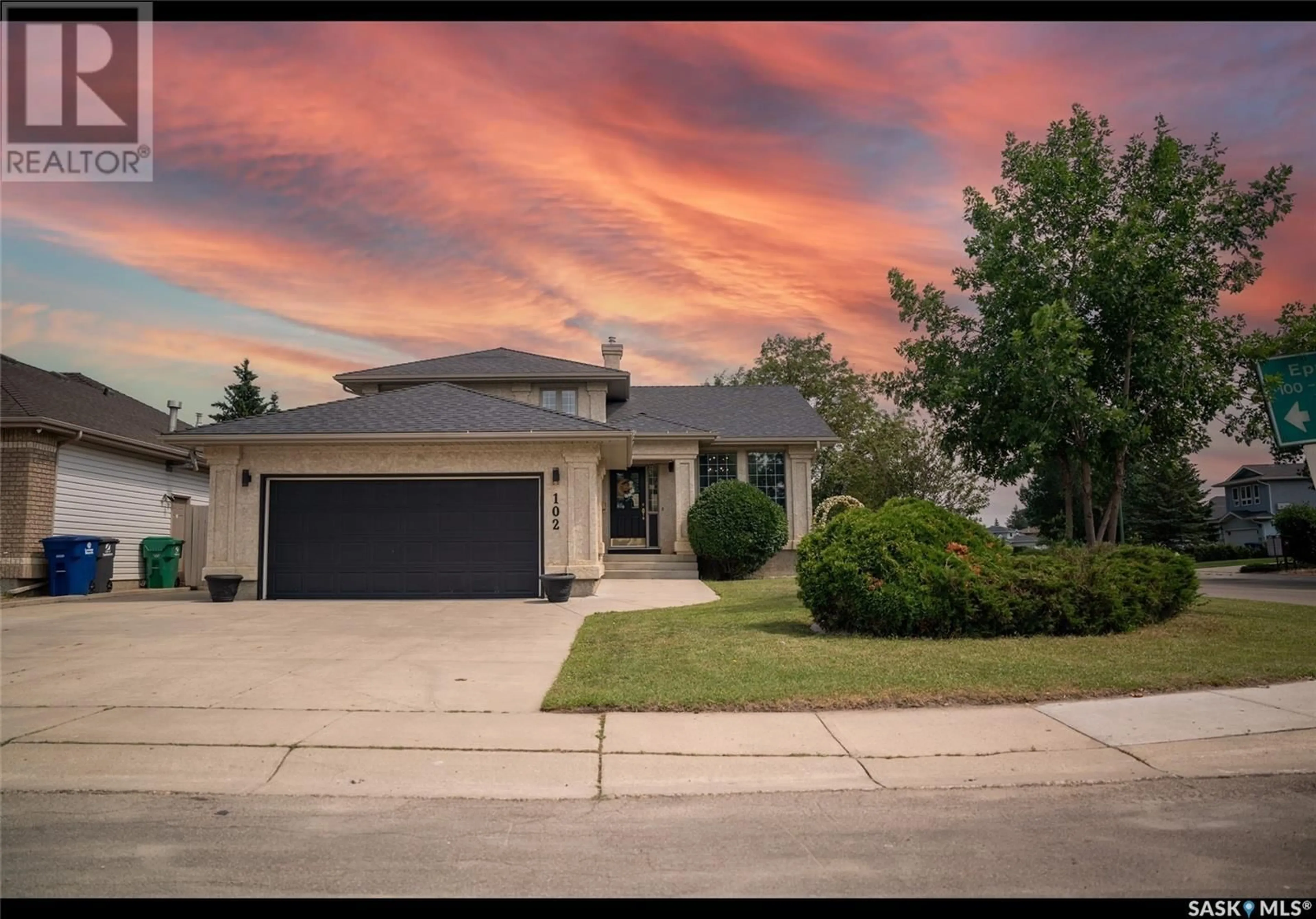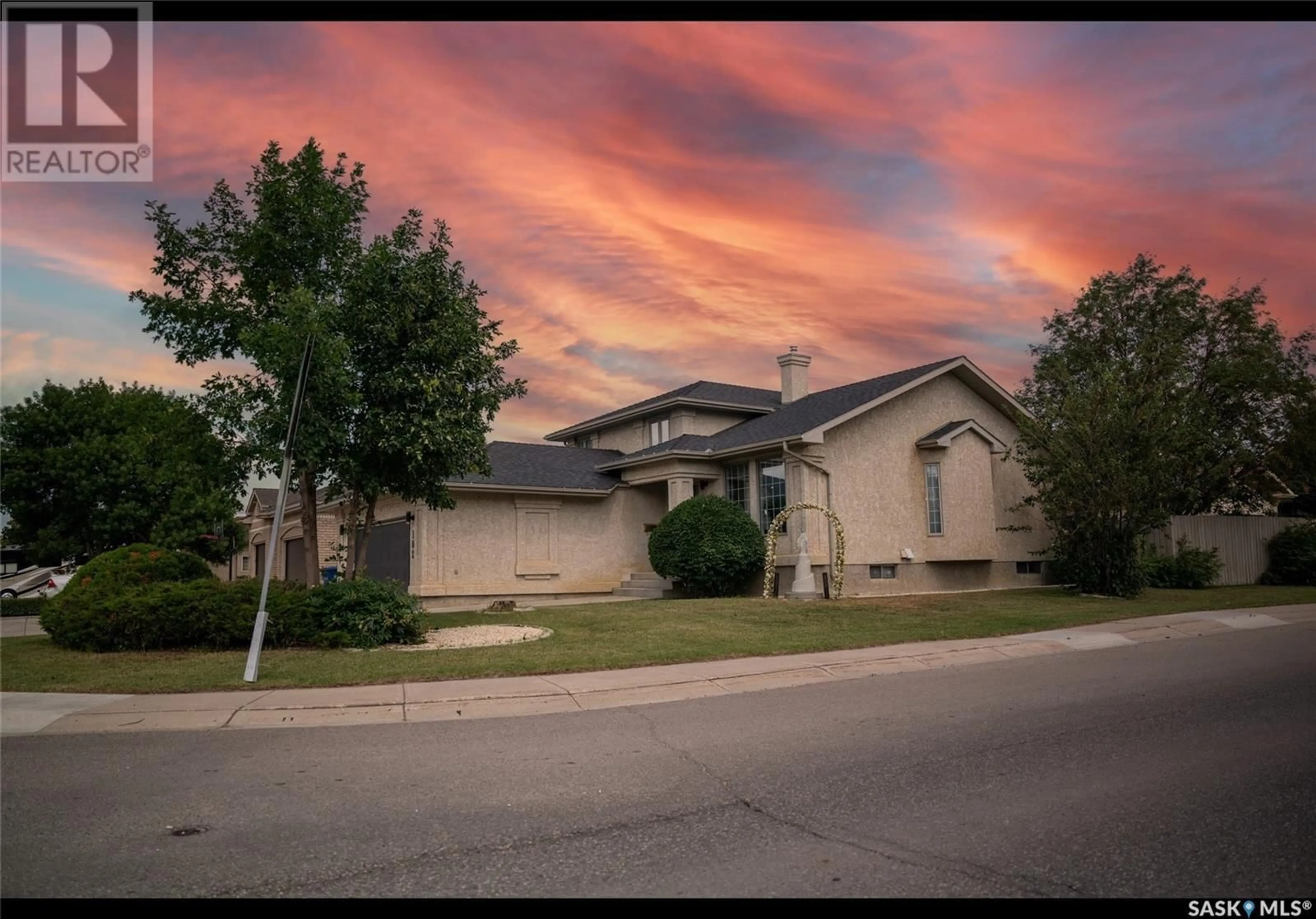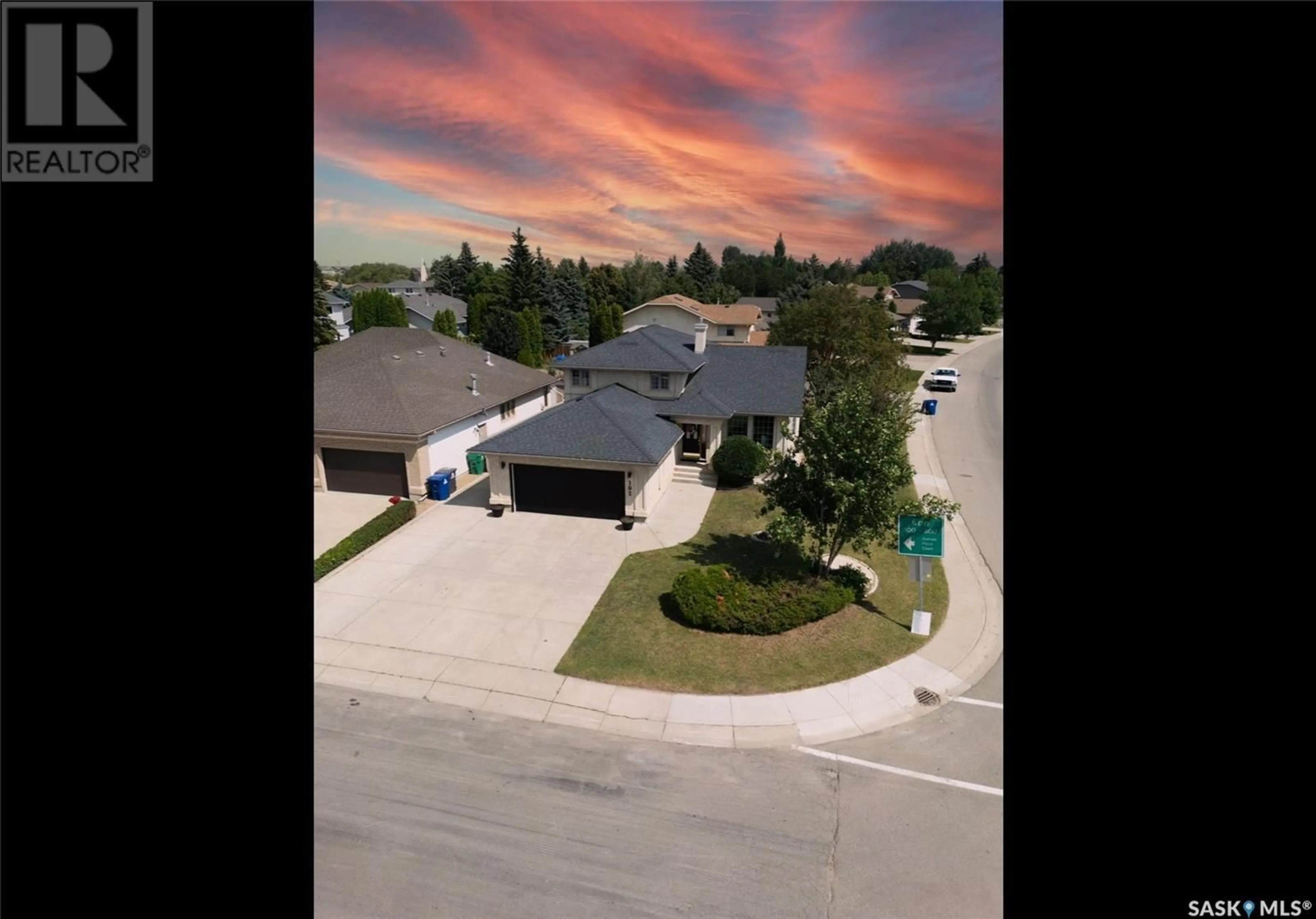102 Epp AVENUE, Saskatoon, Saskatchewan S7N4J5
Contact us about this property
Highlights
Estimated ValueThis is the price Wahi expects this property to sell for.
The calculation is powered by our Instant Home Value Estimate, which uses current market and property price trends to estimate your home’s value with a 90% accuracy rate.Not available
Price/Sqft$312/sqft
Est. Mortgage$2,529/mo
Tax Amount ()-
Days On Market41 days
Description
Welcome to 102 Epp Avenue in the heart of Erindale. This 4-level split home sits on a quiet crescent, offering convenient access to parks, schools, grocery stores, and more. Upgrades abound, including a new kitchen, newer water heater and furnace, updated light fixtures, electrical box, New paint and flooring for majority of the home, and a recently redone deck. The main floor features an open and functional layout with ample natural light and vaulted ceilings, creating a spacious feel. The upgraded kitchen boasts quartz countertops, a tile backsplash, and sleek white cabinets, complemented by a window overlooking the backyard. Upstairs, you'll find 3 bedrooms and 2 bathrooms, including a generous primary bedroom with a walk-in closet and 3-piece ensuite. The third level offers a cozy living room with a natural gas fireplace, an additional bedroom or office, a convenient 2-piece bathroom, and a laundry/mudroom with garage access. basement has a great room and another room that can be used as a den/office. This home also features a double attached garage with natural gas heat, a triple concrete driveway, and a large gate for easy access to store recreational vehicles. (id:39198)
Property Details
Interior
Features
Second level Floor
Primary Bedroom
measurements not available x 12 ft3pc Ensuite bath
Bedroom
9’5 x 9’6Bedroom
9’1 x 9’6Property History
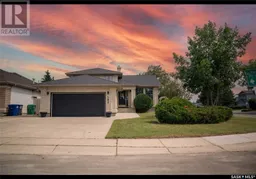 22
22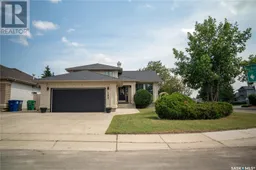 20
20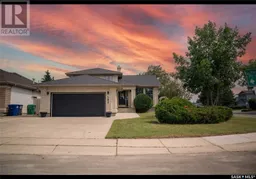 21
21
