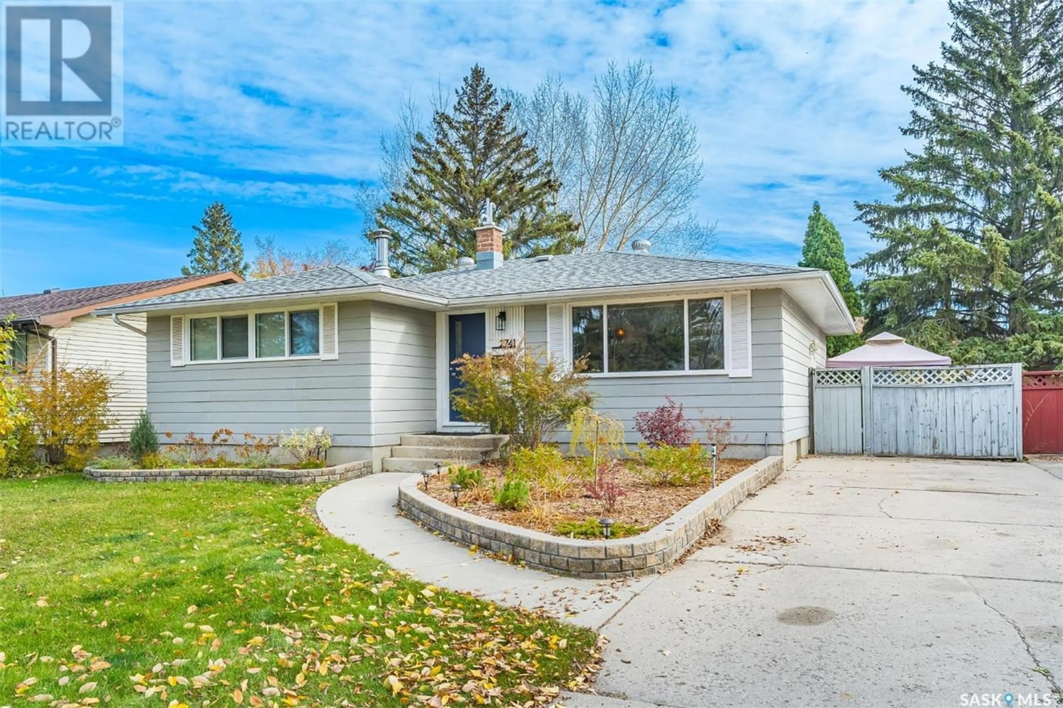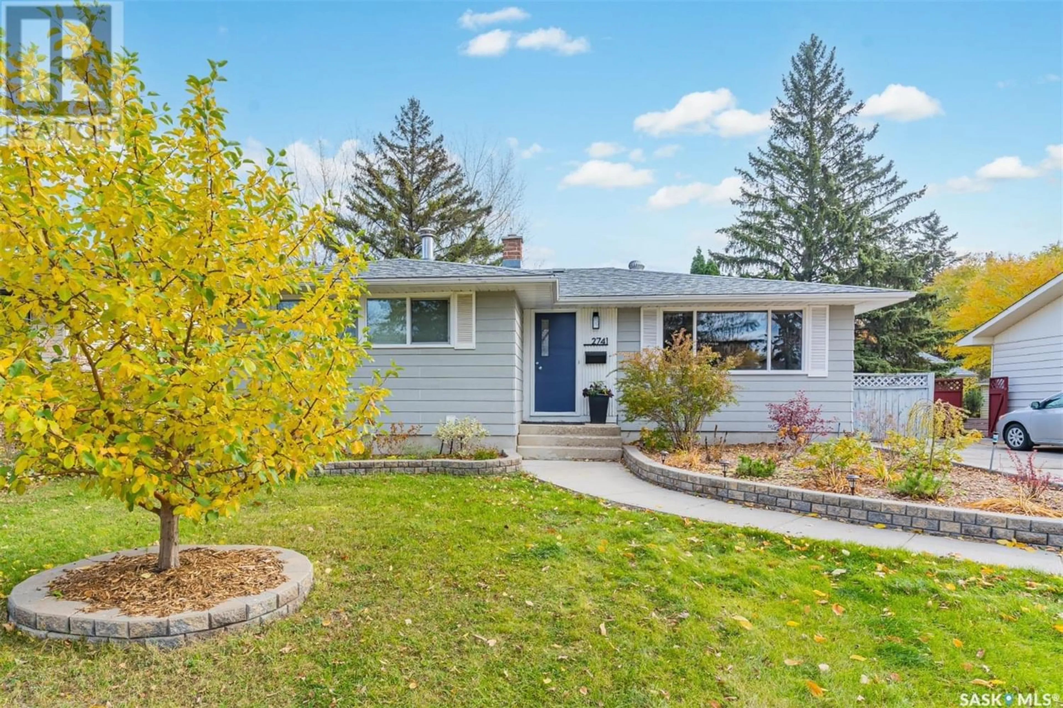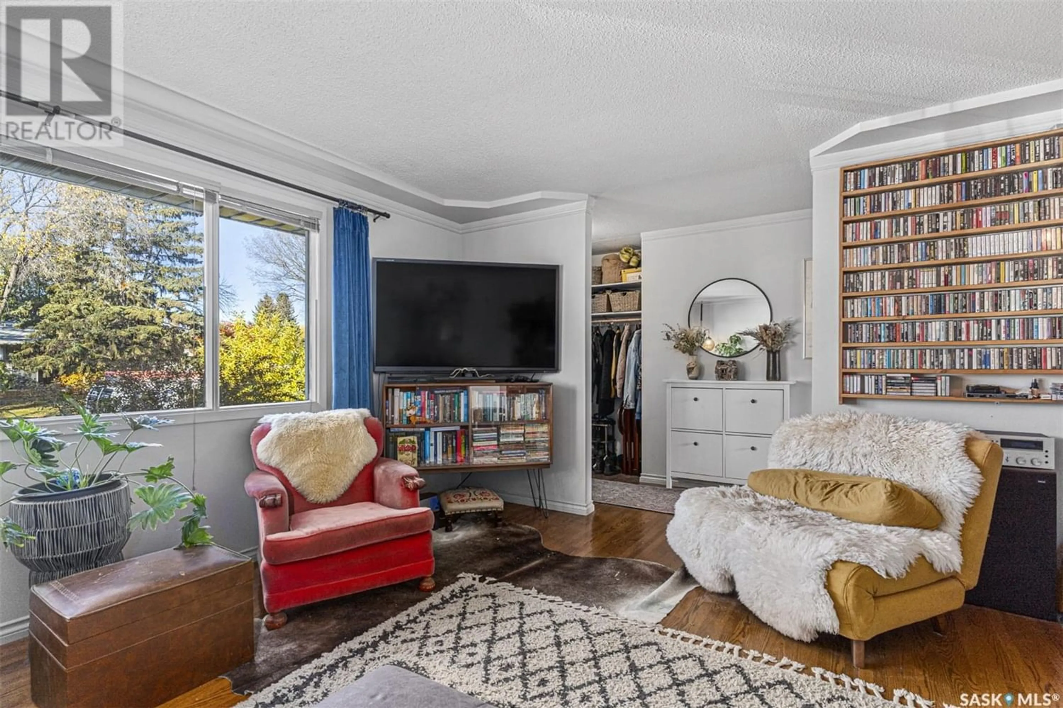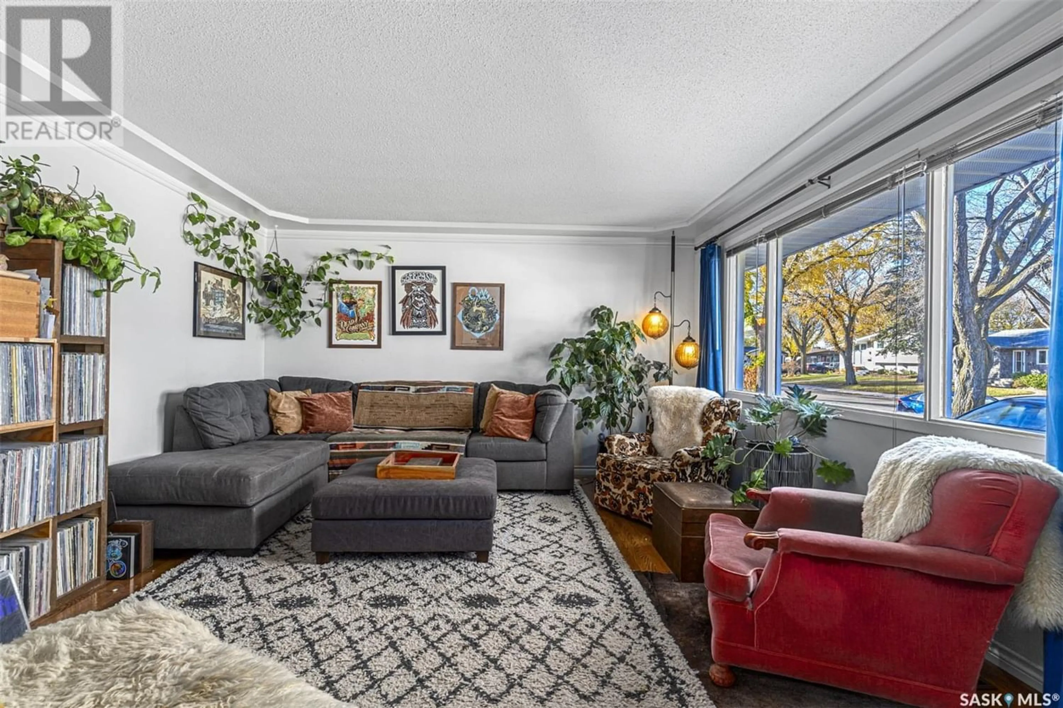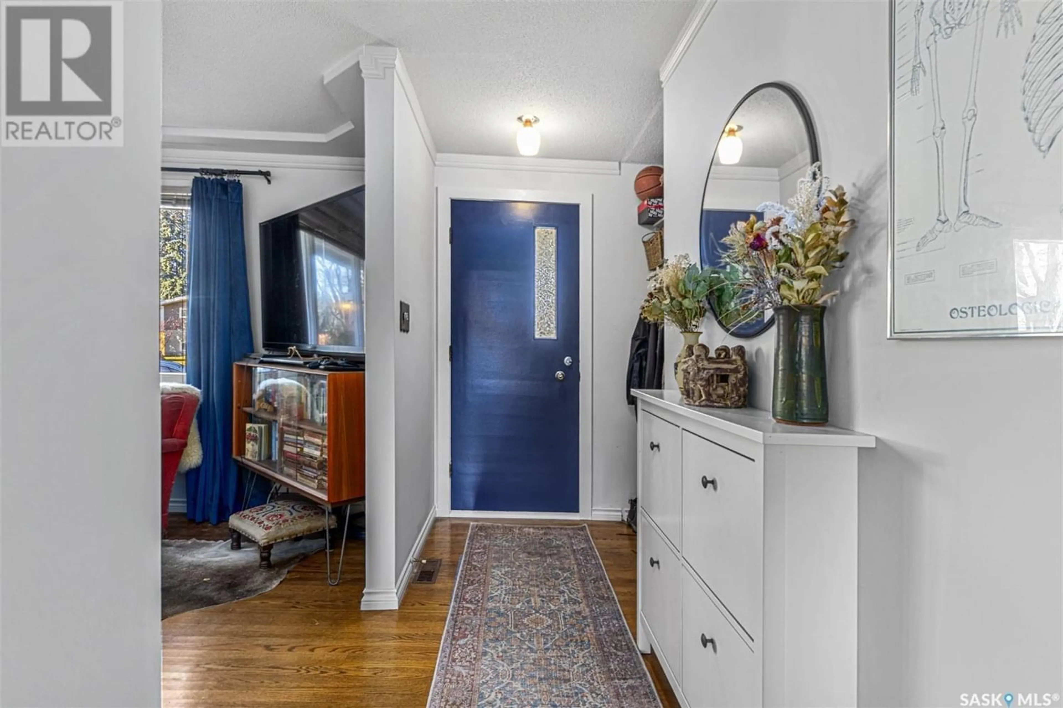2741 Eastview, Saskatoon, Saskatchewan S7H3H3
Contact us about this property
Highlights
Estimated ValueThis is the price Wahi expects this property to sell for.
The calculation is powered by our Instant Home Value Estimate, which uses current market and property price trends to estimate your home’s value with a 90% accuracy rate.Not available
Price/Sqft$361/sqft
Est. Mortgage$1,825/mo
Tax Amount ()-
Days On Market1 year
Description
1175 aq ft bungalow located on a 55x120 lot with lane access in desirable Eastview. 4 bedroom, 3 bath home with double detached garage (24x24). Main floor bedrooms have new vinyl plank flooring. Main bathroom has clawfoot tub and an additional 2 pc bath off master. Kitchen has sage cupboards and new stainless steel appliances including a gas stove. Living room has original hardwood floors. Dining room is off the kitchen and has patio doors out to the deck and yard. Yard has many raised garden planters. Basement has a familyy room with a wet bar and fireplace. one more bedroom and bathroom with a sauna. HE furnace and hot water heater were new in 2020. (id:39198)
Property Details
Interior
Features
Main level Floor
Bedroom
13 ft x 9 ftBedroom
11 ft x 8 ft3pc Bathroom
Living room
16 ft x 14 ftProperty History
 37
37
