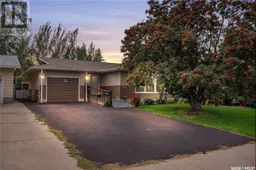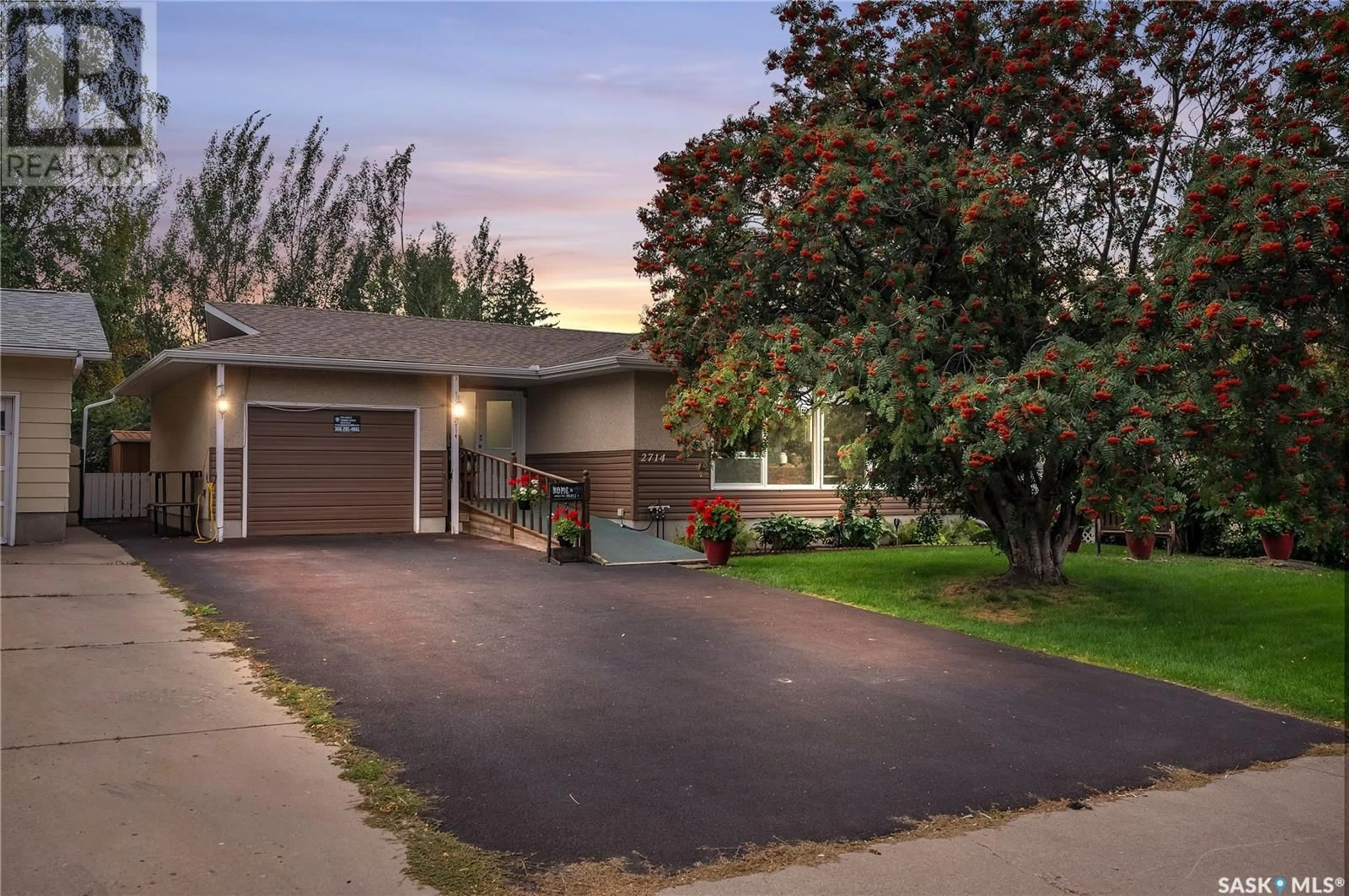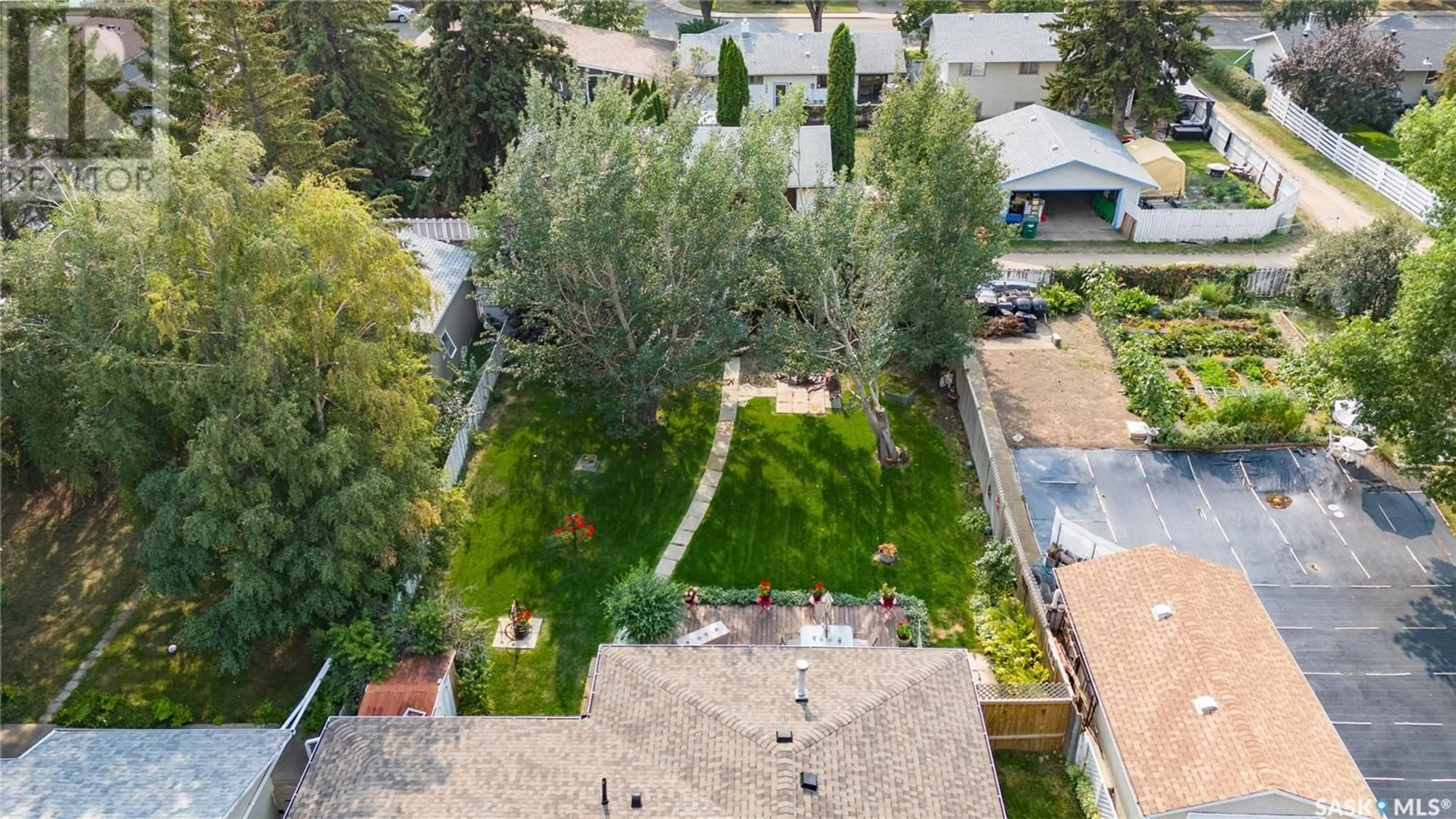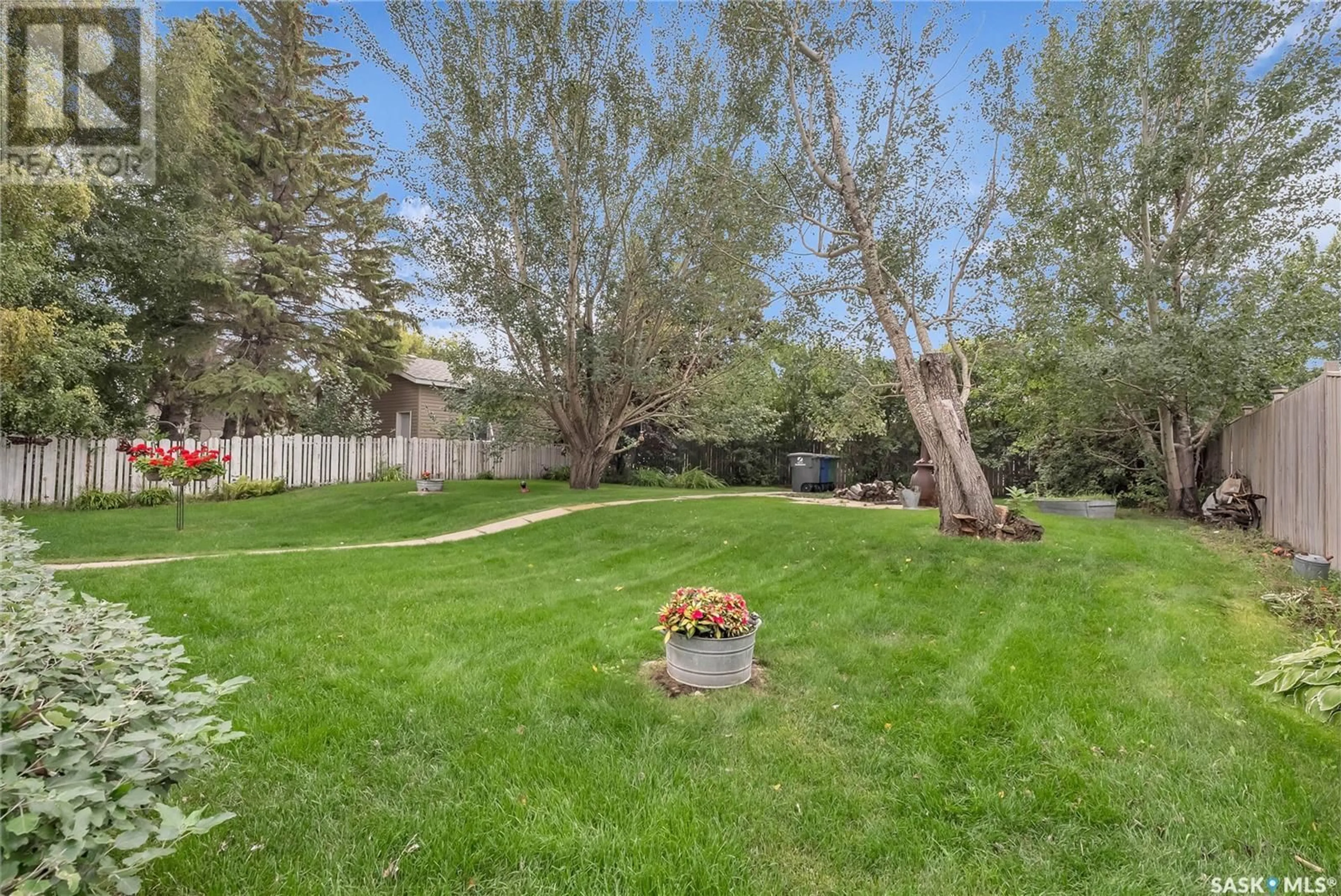2714 Louise STREET, Saskatoon, Saskatchewan S7J0P4
Contact us about this property
Highlights
Estimated ValueThis is the price Wahi expects this property to sell for.
The calculation is powered by our Instant Home Value Estimate, which uses current market and property price trends to estimate your home’s value with a 90% accuracy rate.Not available
Price/Sqft$399/sqft
Est. Mortgage$1,928/mth
Tax Amount ()-
Days On Market21 days
Description
ACCESSIBLE MAIN FLOOR HOME - Welcome to a beautifully maintained 3-bedroom, 2-bathroom Keith-built bungalow in the desirable Eastview neighbourhood of Saskatoon. Located just minutes from Market Mall, with schools and parks nearby, this home offers the perfect combination of convenience and comfort. Features: Expansive Floorplan: The spacious main floor features a large living room and a bright, open kitchen—ideal for family gatherings and entertaining. Spacious Basement: The fully finished basement offers plenty of space for a games room and includes two large storage areas for all your organizational needs. Spacious Lot: The property sits on a large 60' x 153' lot with a beautifully landscaped backyard, ideal for outdoor relaxation and gatherings—plenty of privacy and space. Accessibility: Designed for wheelchair accessibility, with a front ramp, widened hallways and doorways, a roll-in shower, and roll-on access to the backyard deck. Recent Upgrades: Enjoy peace of mind with several updates in the last five years, including a new washer and dryer, fridge, main floor subfloor with luxury vinyl plank (LVP) flooring, new basement flooring, and shingles on the roof. This charming Keith-built home combines thoughtful design, modern upgrades, and a fantastic location. Don't miss your chance to make this unique build your new home! (id:39198)
Property Details
Interior
Features
Main level Floor
Bedroom
11 ft x 8 ft ,7 inBedroom
9 ft ,11 in x 11 ft ,5 inBedroom
9 ft x 10 ft ,2 in3pc Bathroom
Property History
 47
47


