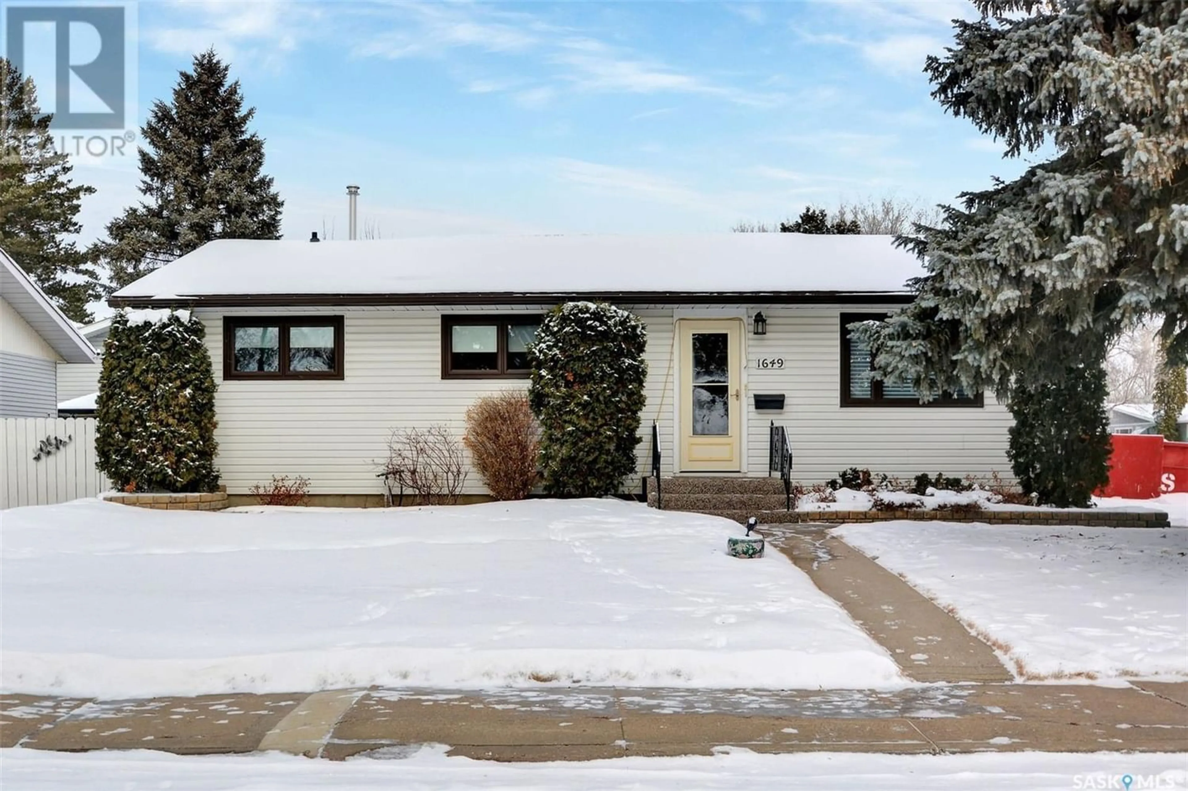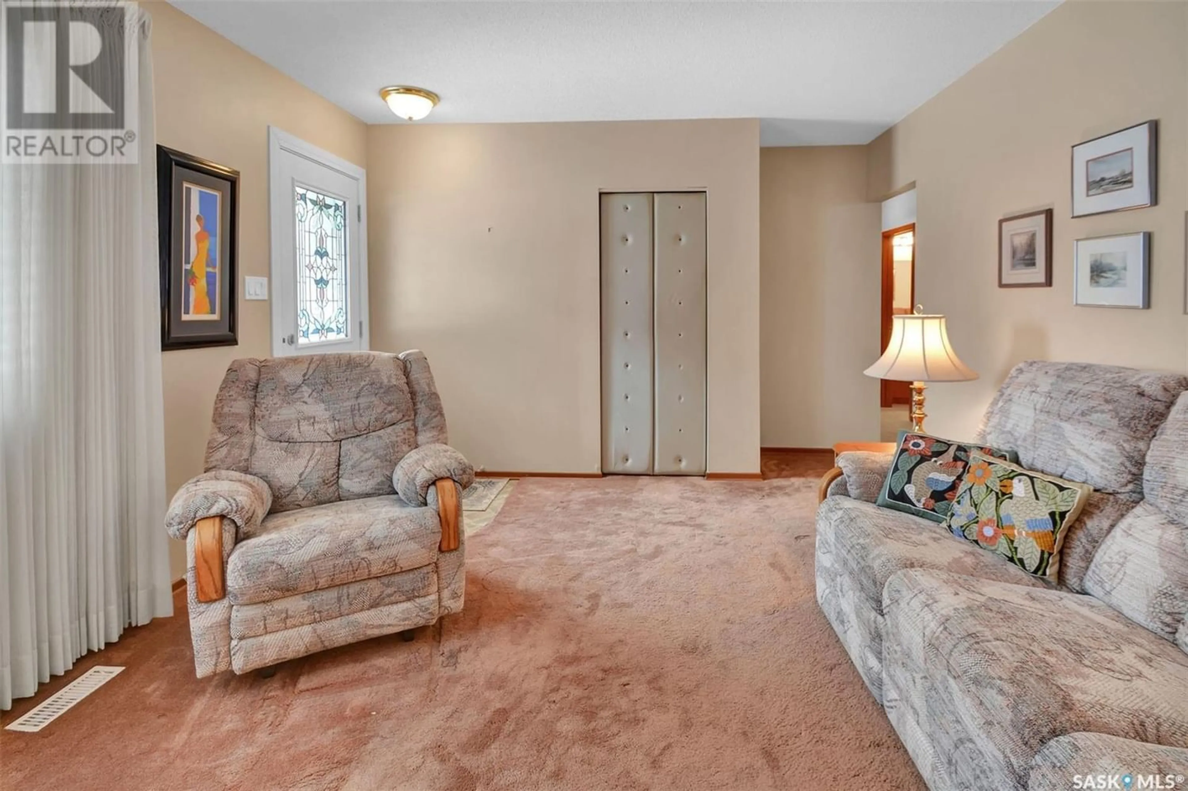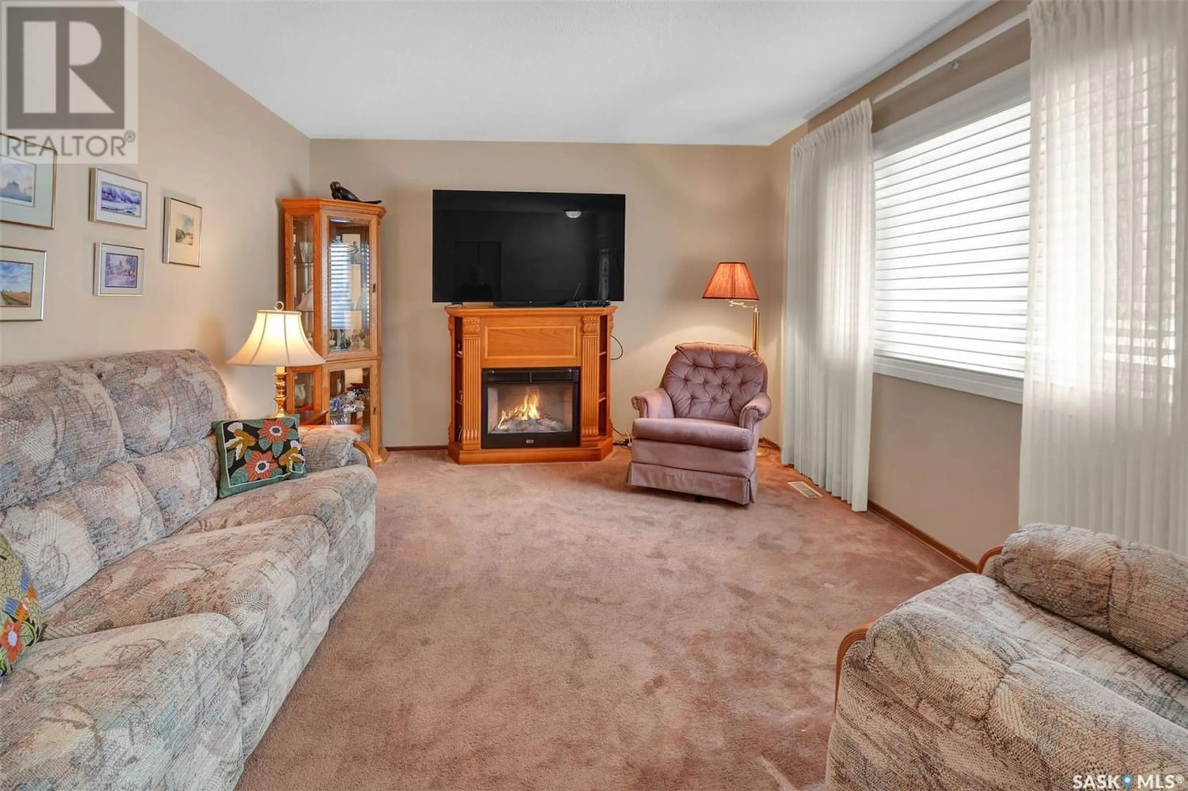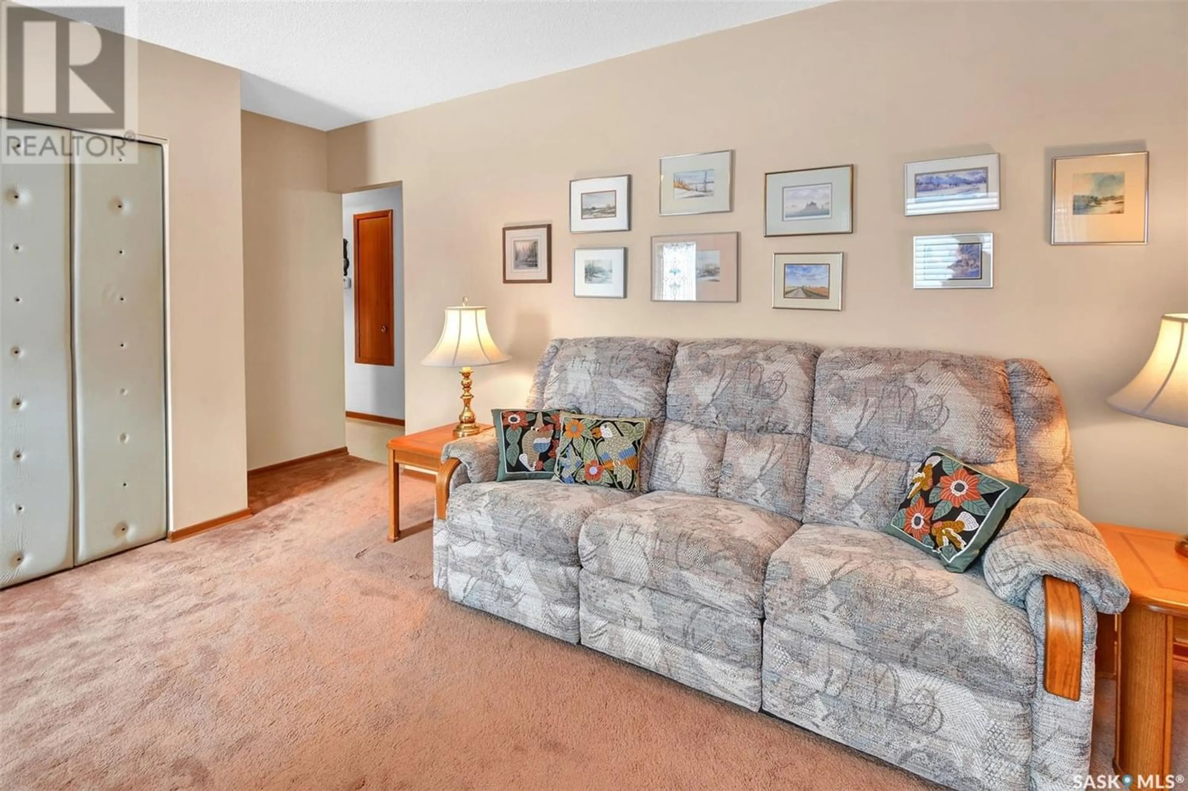1649 East HEIGHTS, Saskatoon, Saskatchewan S7J3B6
Contact us about this property
Highlights
Estimated ValueThis is the price Wahi expects this property to sell for.
The calculation is powered by our Instant Home Value Estimate, which uses current market and property price trends to estimate your home’s value with a 90% accuracy rate.Not available
Price/Sqft$334/sqft
Est. Mortgage$1,717/mo
Tax Amount ()-
Days On Market328 days
Description
Welcome to 1649 East Heights. Nice private corner lot. Located in the Eastview neighourhood. This 1,194 sq.ft. Bungalow is close to schools, parks, transit and Market Mall. 3 Bedrooms & 3 Bathrooms. The living room has hardwood floors under the carpet. Kitchen features upgraded counter tops and the hood fan exhausts to the outside. All appliances included. Main bathroom has an air jetted tub. The family room features a gas fireplace. Abundance of natural light throughout. Central Vac. Underground sprinklers in the front yard. Completely fanced back yard. Double detached 24 x 20 garage. A 12 x 24 work shop that is heated, and 220 plug, plus a large shed. The driveway can accomodate 5 vehicles/RV. The owners have owned this home since 1967, and have taken very good care of the home. (id:39198)
Property Details
Interior
Features
Basement Floor
Games room
15 ft ,1 in x 11 ft ,5 inFamily room
18 ft ,4 in x 11 ft ,5 inDen
8 ft ,3 in x 8 ft ,10 in4pc Bathroom
Property History
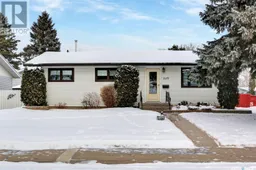 29
29
