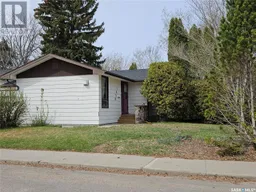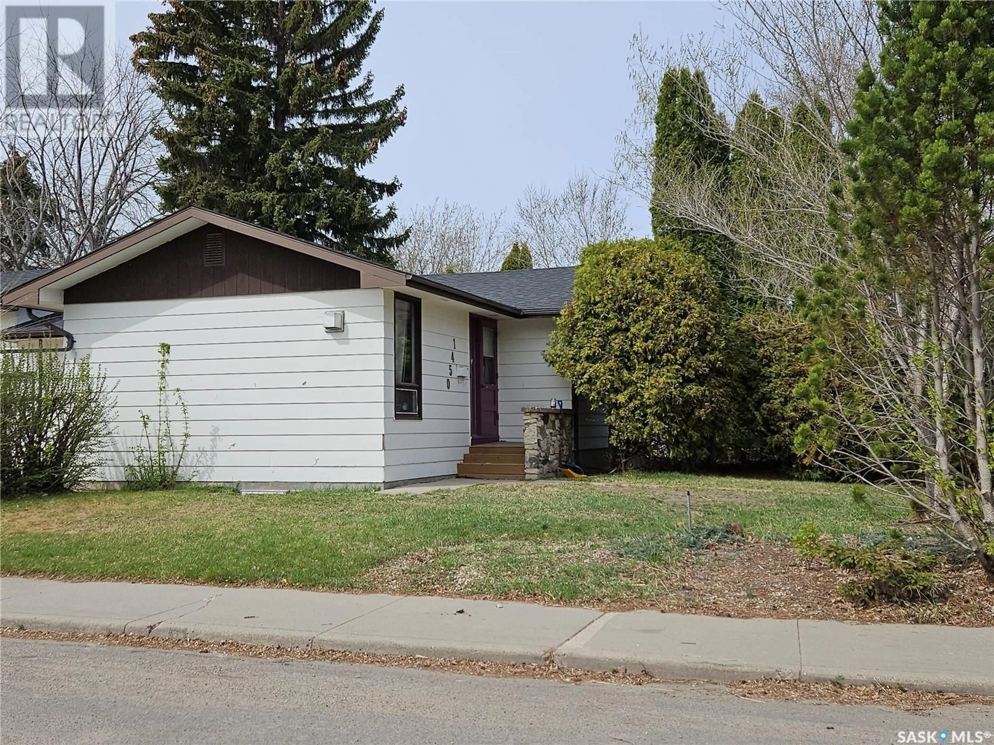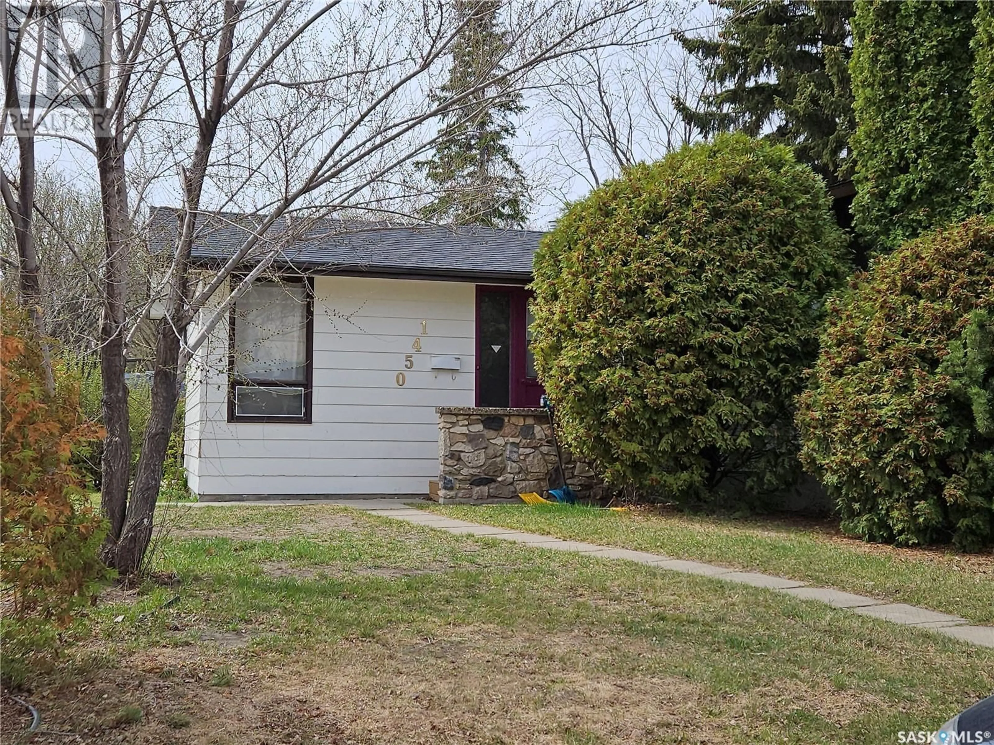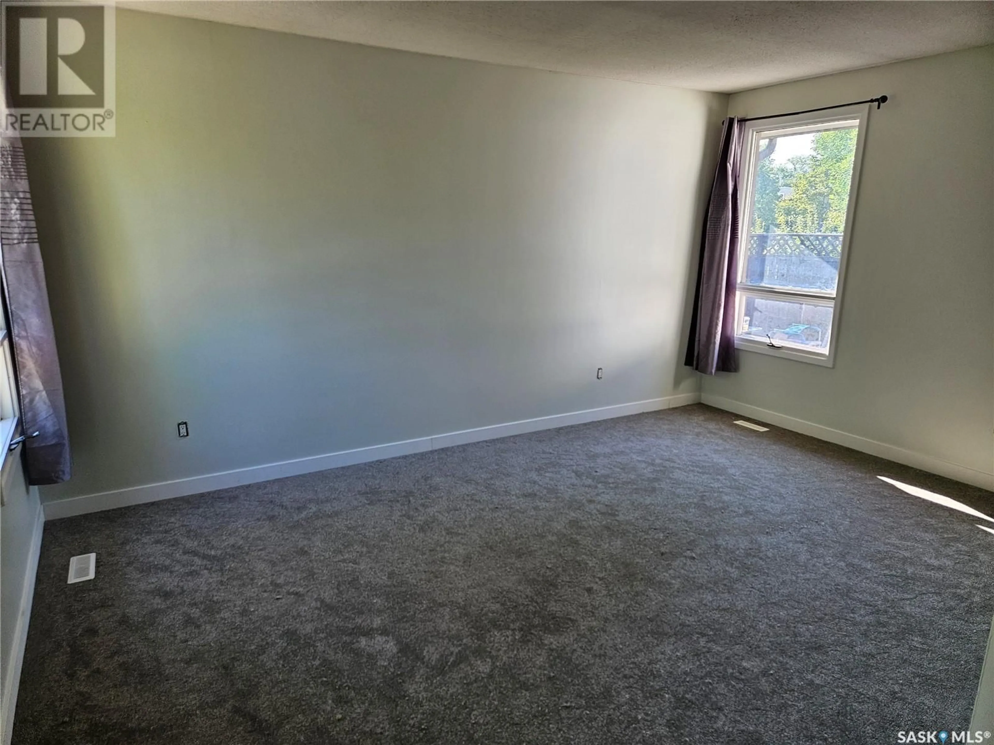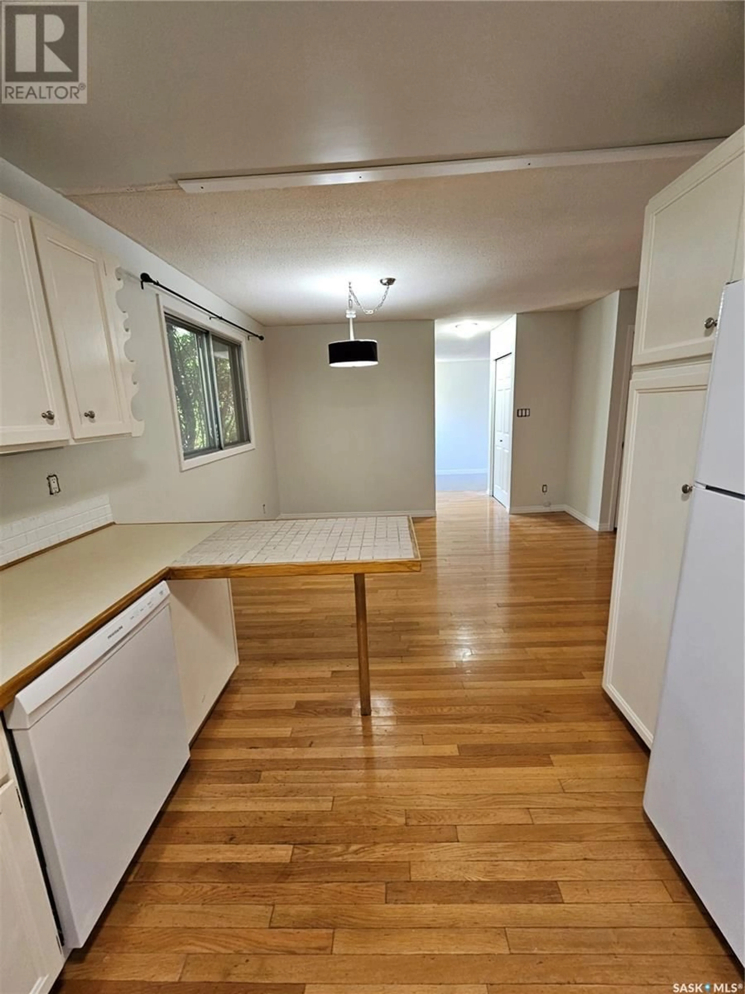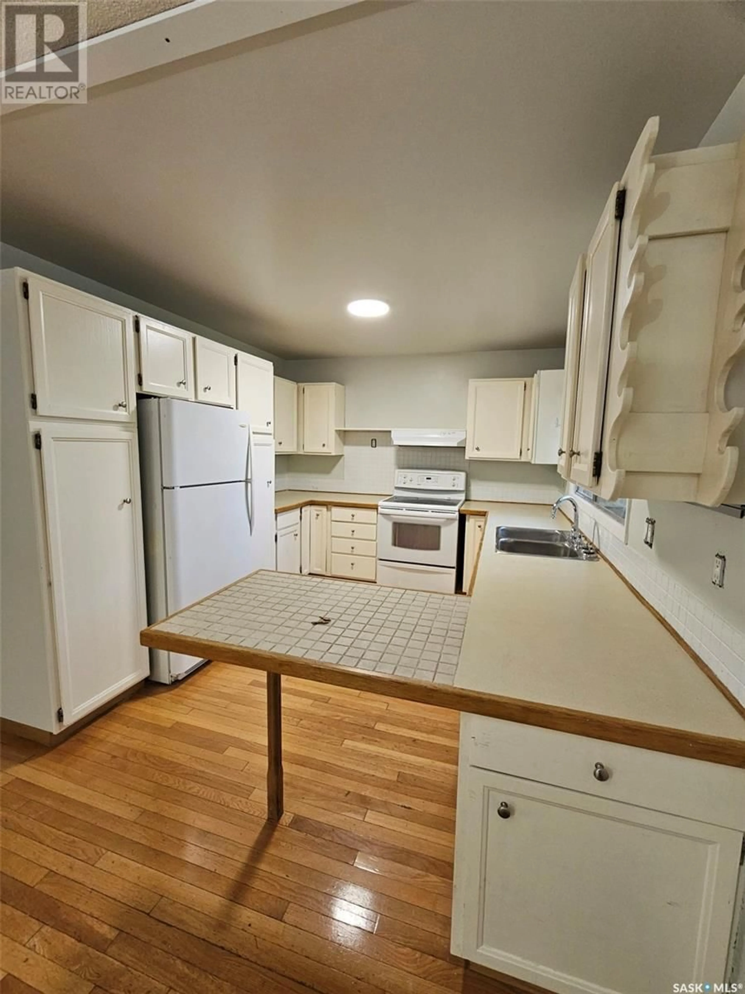1450 East HEIGHTS, Saskatoon, Saskatchewan S7J3B3
Contact us about this property
Highlights
Estimated ValueThis is the price Wahi expects this property to sell for.
The calculation is powered by our Instant Home Value Estimate, which uses current market and property price trends to estimate your home’s value with a 90% accuracy rate.Not available
Price/Sqft$373/sqft
Est. Mortgage$1,868/mo
Tax Amount ()-
Days On Market198 days
Description
Great investment opportunity in Eastview 5 bedroom 2.5 bath total over 2 suites. Main floor suite with 3 bedrooms full bath and a half bath off the master. Basement suite is 2 bedrooms with a 3 piece bath. They each come equipped with Laundry rooms. Each unit was painted between tenancies. Main floor suite has had the following done prior to the current occupant New carpet in the livingroom and 2 bedrooms, Bathroom ventilation, New tile tub surround and vanity, new light fixtures installed. Laundry room added to the main floor unit with stacking washer and dryer Basement suite had the following done prior to the current occupant New kitchen cupboard hardware, bathroom vanity was replaced and light fixtures changed. (id:39198)
Property Details
Interior
Features
Basement Floor
Kitchen
18 ft ,5 in x 10 ft ,9 inLiving room
14 ft ,10 in x 10 ftPrimary Bedroom
16 ft ,5 in x 10 ft ,4 inBedroom
14 ft ,3 in x 7 ft ,4 inProperty History
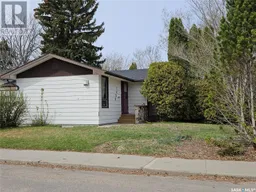 17
17