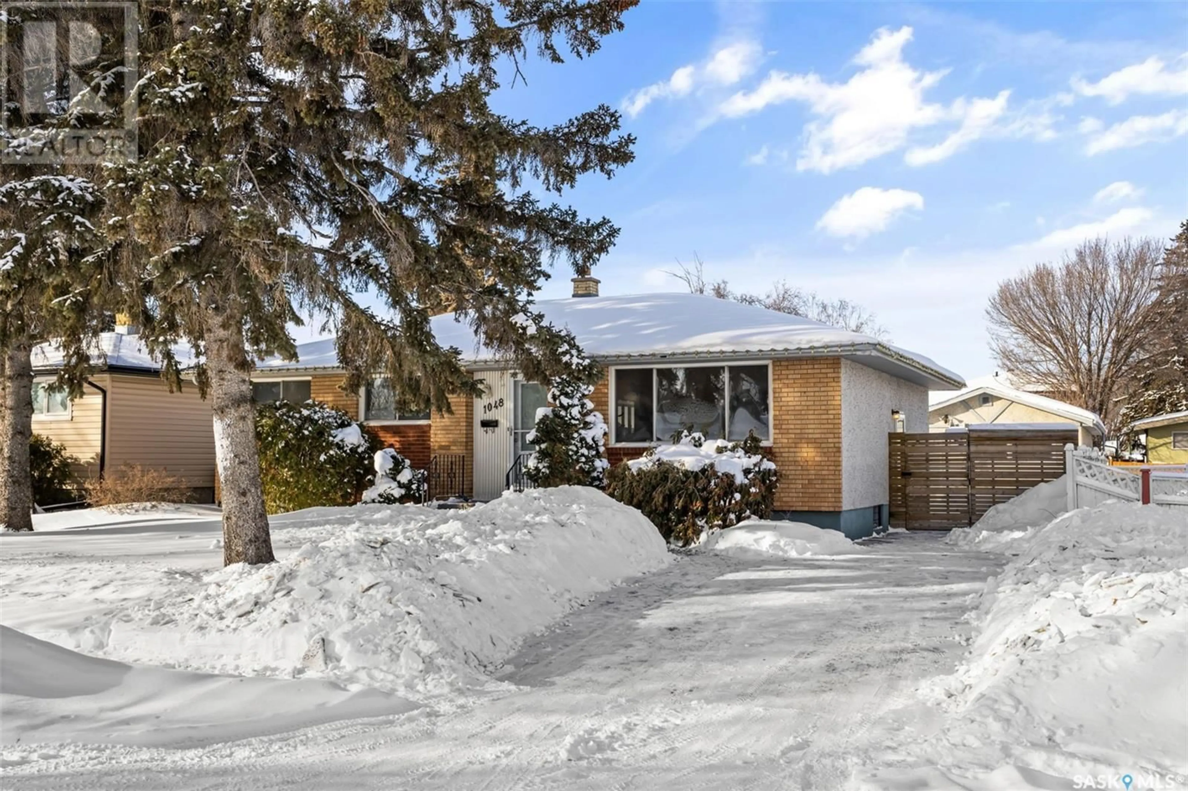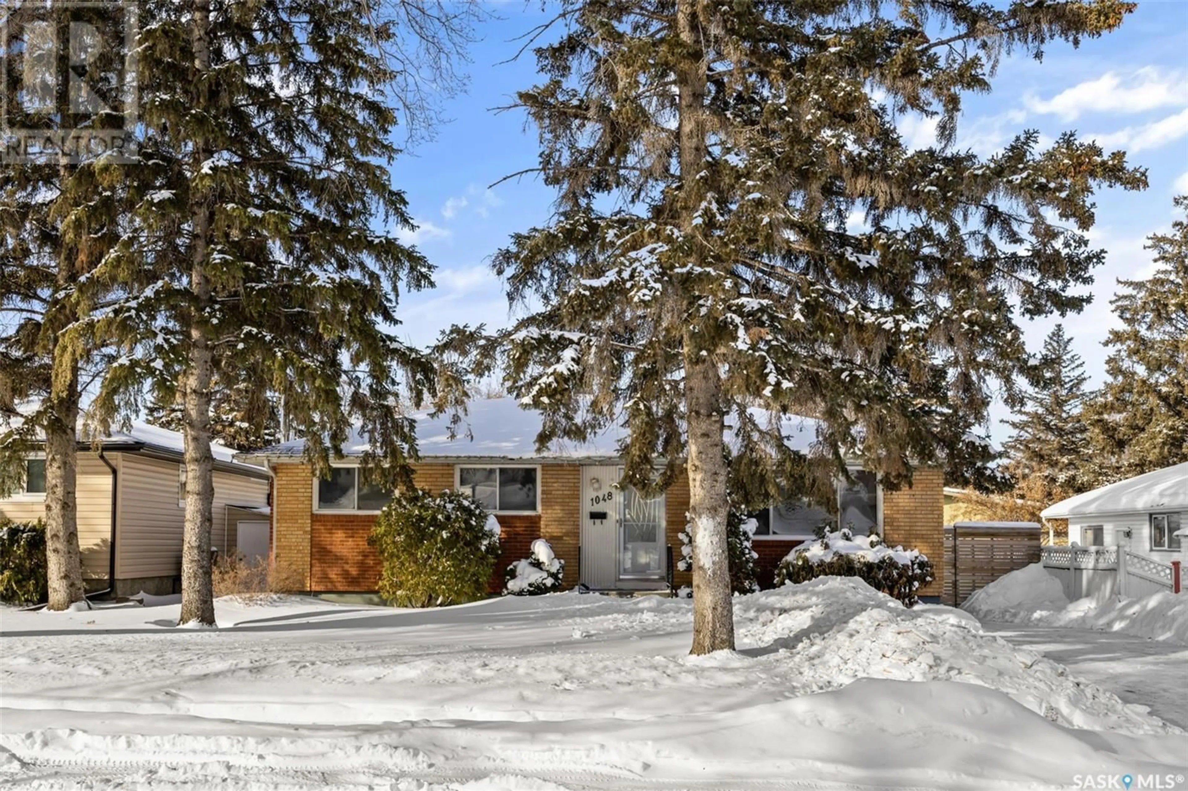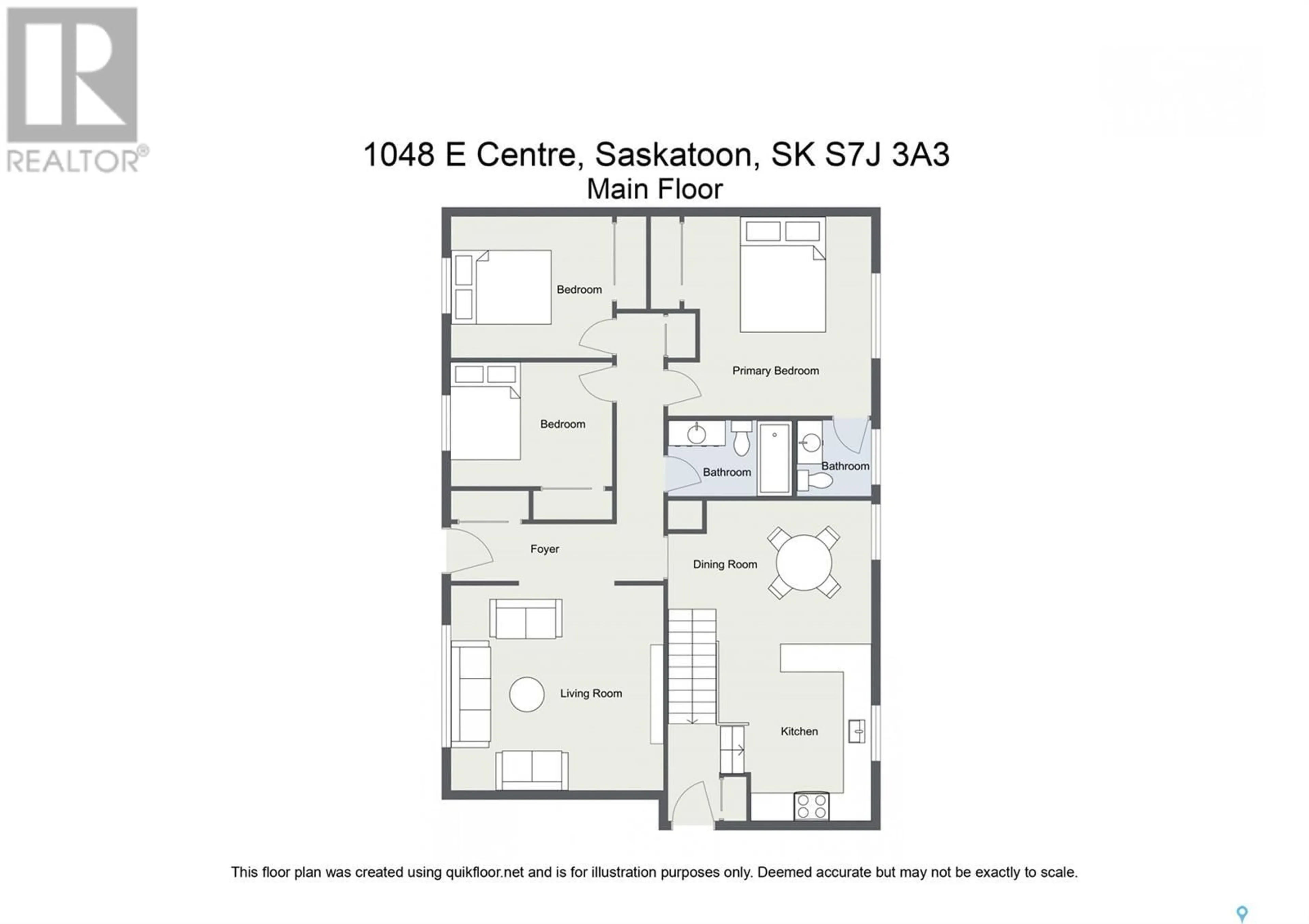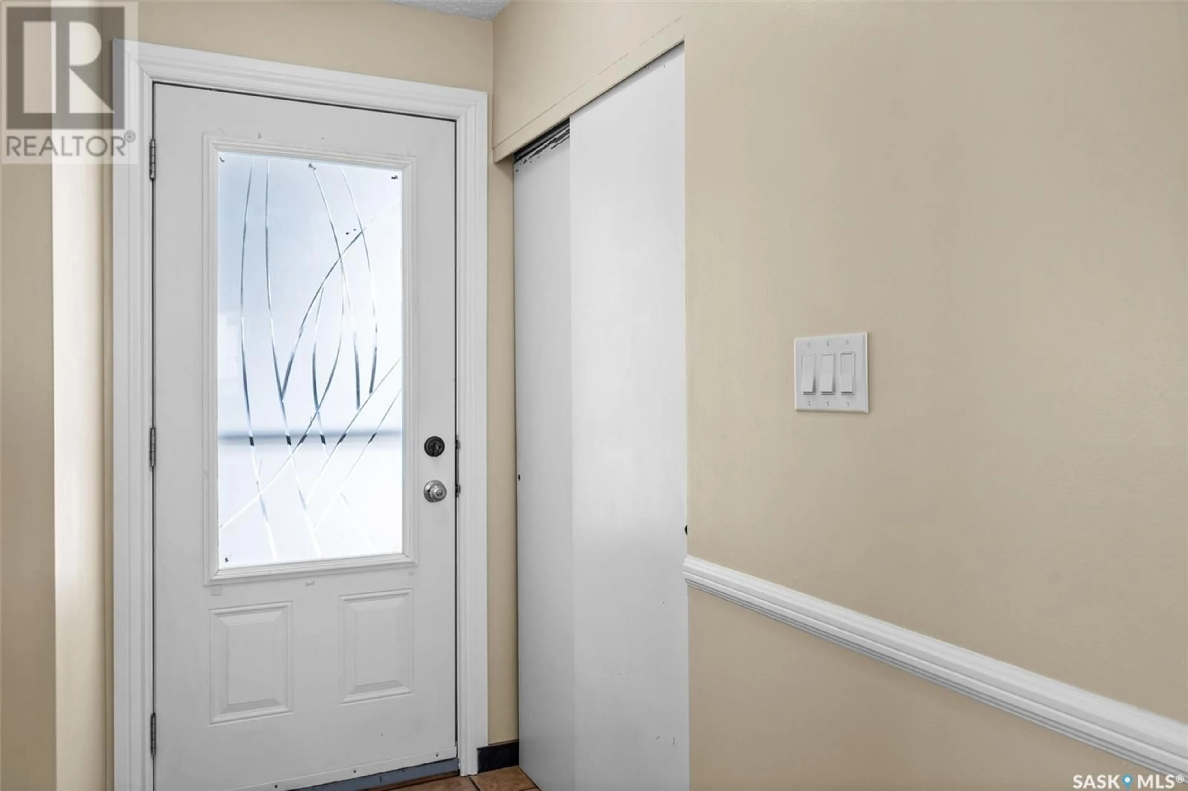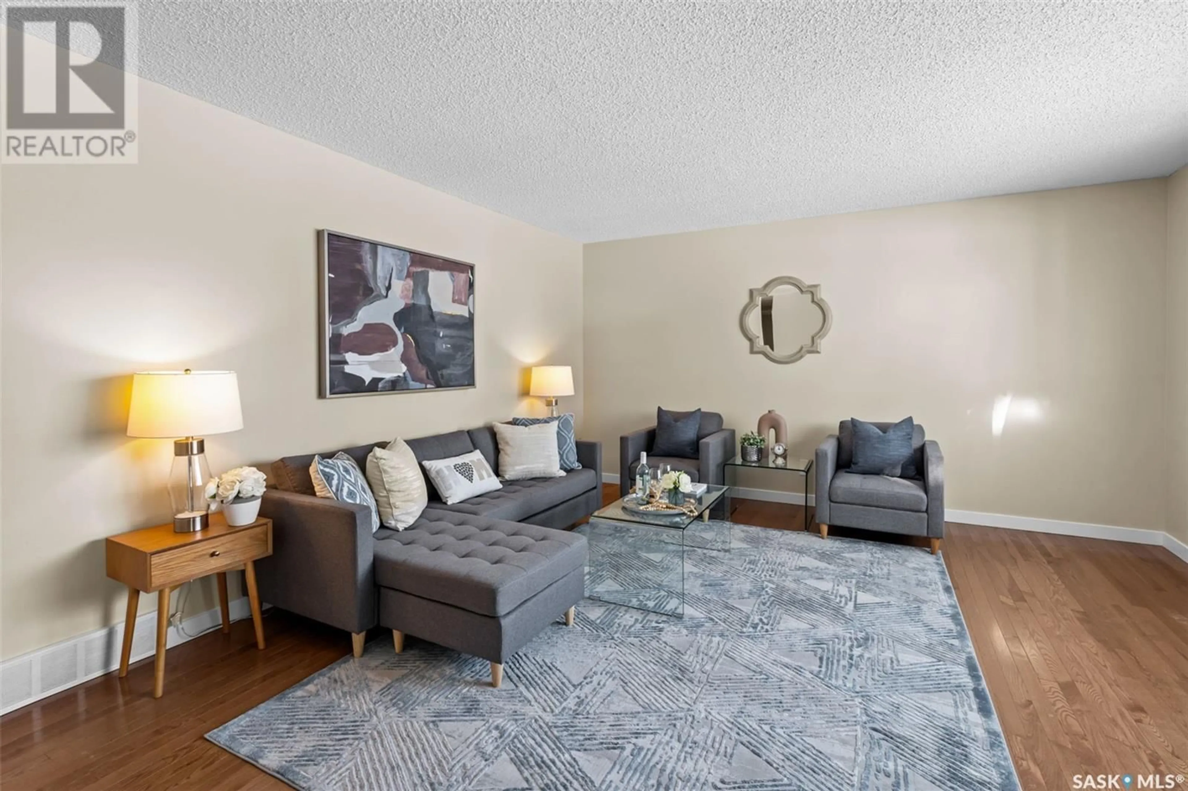1048 East CENTRE, Saskatoon, Saskatchewan S7J3A3
Contact us about this property
Highlights
Estimated ValueThis is the price Wahi expects this property to sell for.
The calculation is powered by our Instant Home Value Estimate, which uses current market and property price trends to estimate your home’s value with a 90% accuracy rate.Not available
Price/Sqft$406/sqft
Est. Mortgage$2,061/mo
Tax Amount ()-
Days On Market8 days
Description
Welcome to 1048 East Centre, located in the vibrant Eastview neighborhood of Saskatoon. This beautiful home offers 3 + 1 bedrooms and 3 bathrooms, along with a large heated workshop and garage. Step inside to a spacious living room featuring beautiful hardwood floors and expansive windows that flood the space with natural light. The bright kitchen and dining area provide ample storage and overlook the large backyard. On the main level, you’ll find three comfortable bedrooms and a four-piece bathroom, with the primary bedroom featuring its own private two-piece ensuite. The newly renovated basement offers an additional large bedroom, a versatile den perfect for an office or workout space, and an oversized family room ideal for gatherings. Outdoors, enjoy a maintenance-free, crushed rock backyard with alley access perfect for RV parking. The real highlight is a spacious 24’ x 16’ workshop, perfect for projects, hobbies, or extra storage, plus a 16’ x 26’ singled heated garage for year-round convenience. Contact your Realtor® today to schedule a viewing of this exceptional property! (id:39198)
Upcoming Open House
Property Details
Interior
Features
Basement Floor
Bedroom
13' x 8'7"Den
9'9" x 7'11"Family room
13' x 26'8"4pc Bathroom
4'10" x 6'7"Property History
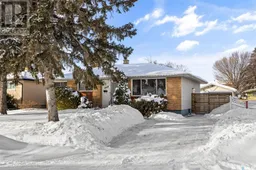 41
41
