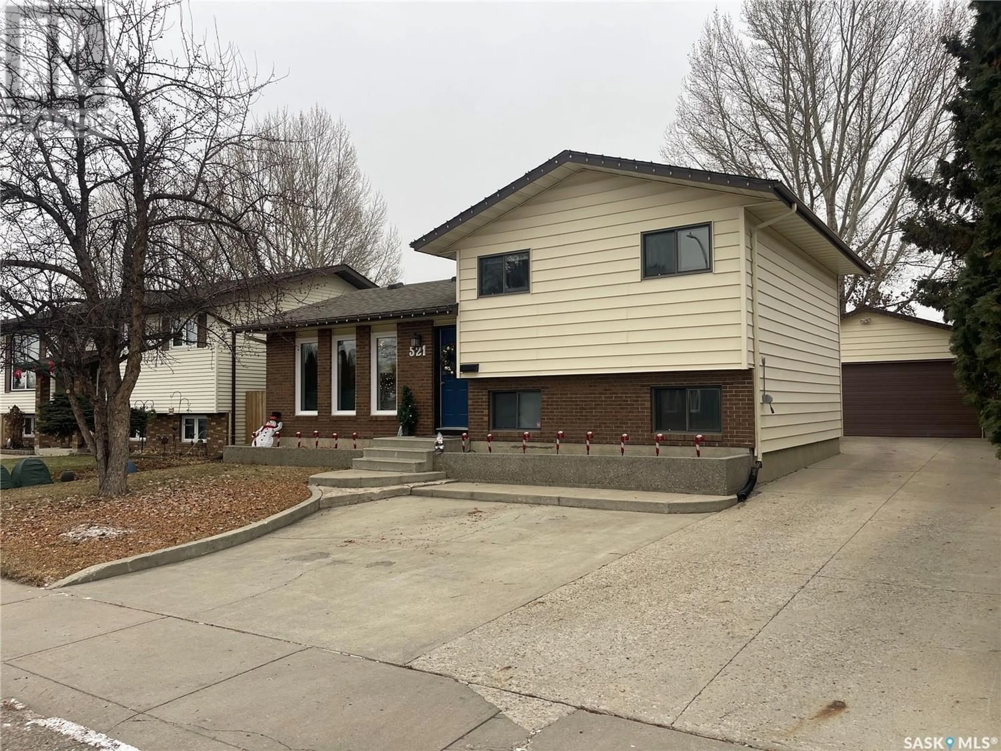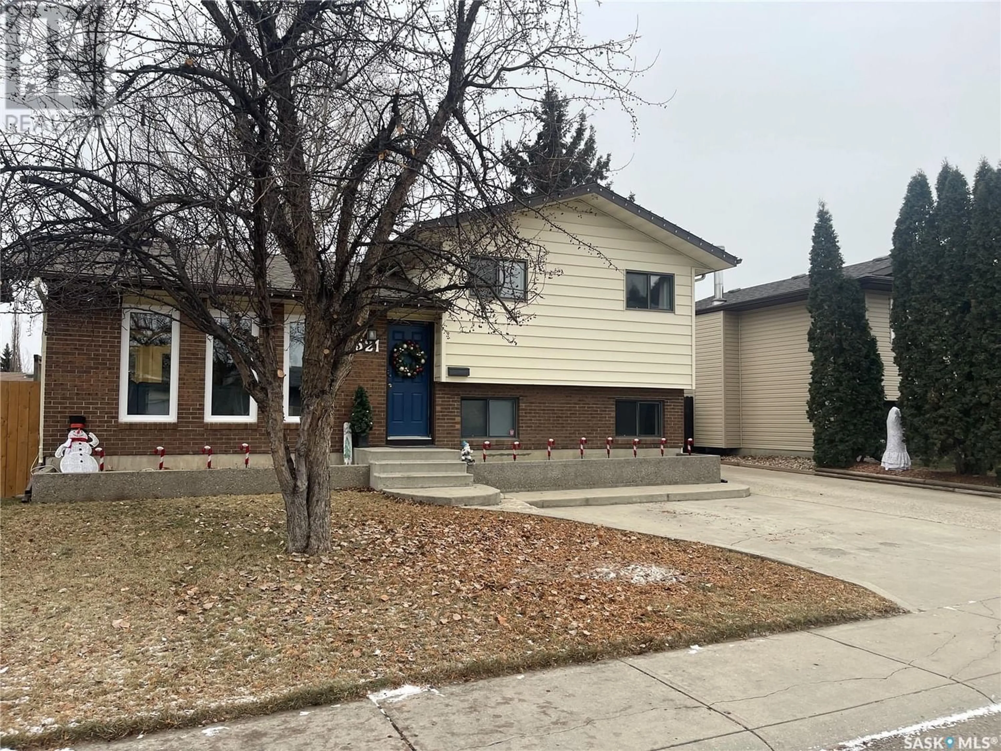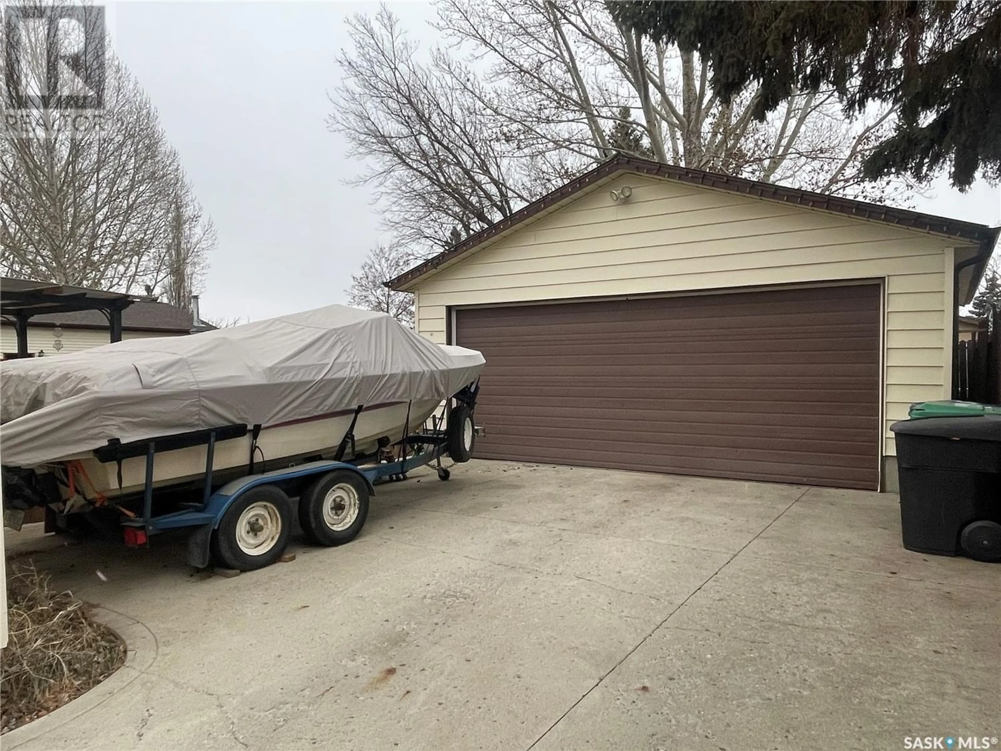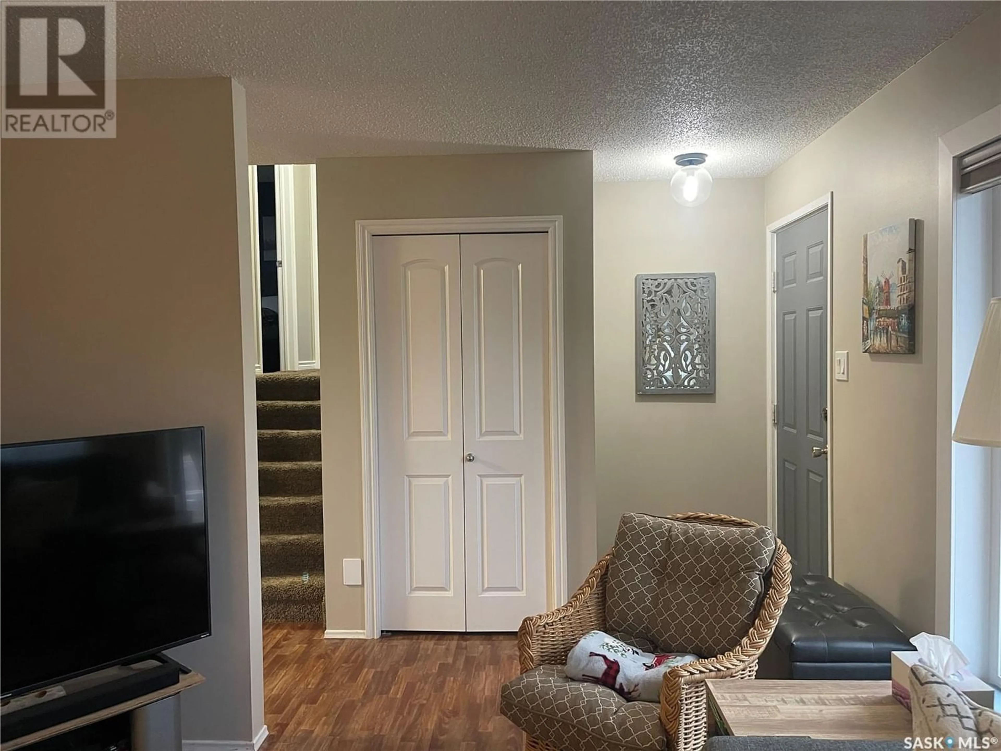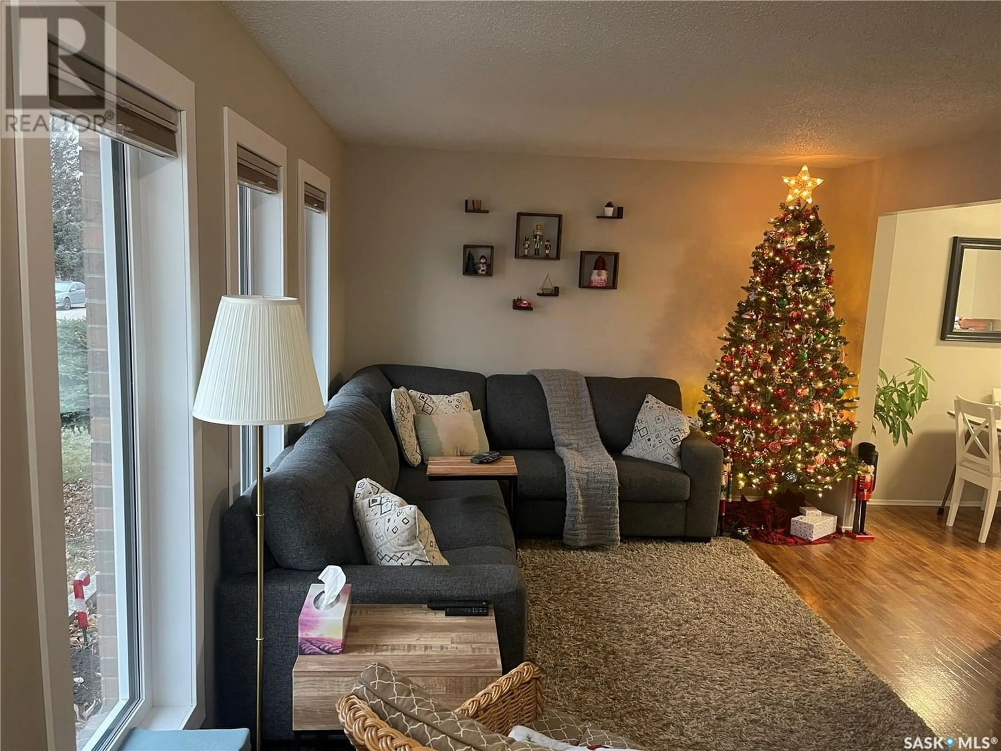521 Nesbitt LANE, Saskatoon, Saskatchewan S7L6T5
Contact us about this property
Highlights
Estimated ValueThis is the price Wahi expects this property to sell for.
The calculation is powered by our Instant Home Value Estimate, which uses current market and property price trends to estimate your home’s value with a 90% accuracy rate.Not available
Price/Sqft$376/sqft
Est. Mortgage$1,503/mo
Tax Amount ()-
Days On Market1 year
Description
Welcome to 521 Nesbitt Lane, this open 4 level split located in the heart of Dundonald in a quiet cres location 2 blocks from elementary school. The main level boasts spacious dinning area and a kitchen loaded with cabinets bonus pantry and ample counter space and south facing with door to back yard patio. Up to the second level the primary bedroom fits a king bed and good sized 2nd bedroom down hall. The third level has bedroom 3 & 4 as well as 3 pce bath. 4th level has a big open family room, large storage room & utility/laundry room. Homes updates include shingles, several windows, new washer & Dryer, mid efficient furnace, paint, some lighting shop gutters & leaf guards. Yard is fully landscaped with underground sprinklers & drip lines concrete RV parking area and concrete drive. The huge 24x28 heated garage, with a small shed off the back.This perfect family home, close to Dundonald school and park (just down the street). Don't miss out on this fantastic family home. Call your Realtor and make an appointment and come view this home today! (id:39198)
Property Details
Interior
Features
Second level Floor
Primary Bedroom
14 ft ,8 in x 11 ft ,3 inBedroom
10 ft ,1 in x 8 ft ,10 in4pc Bathroom

