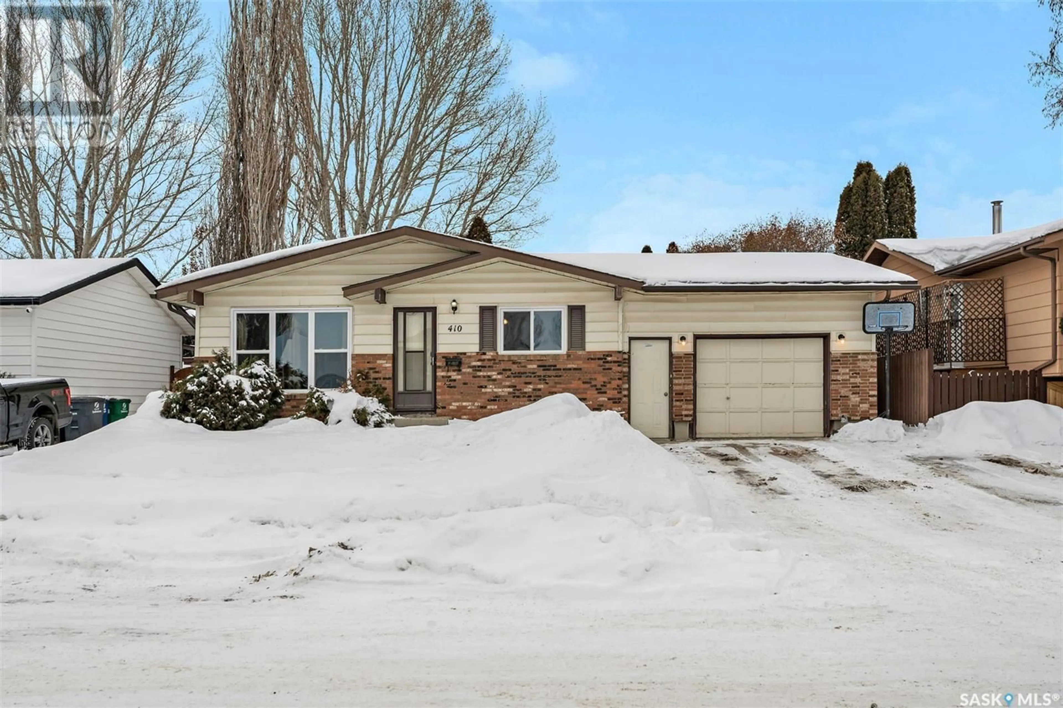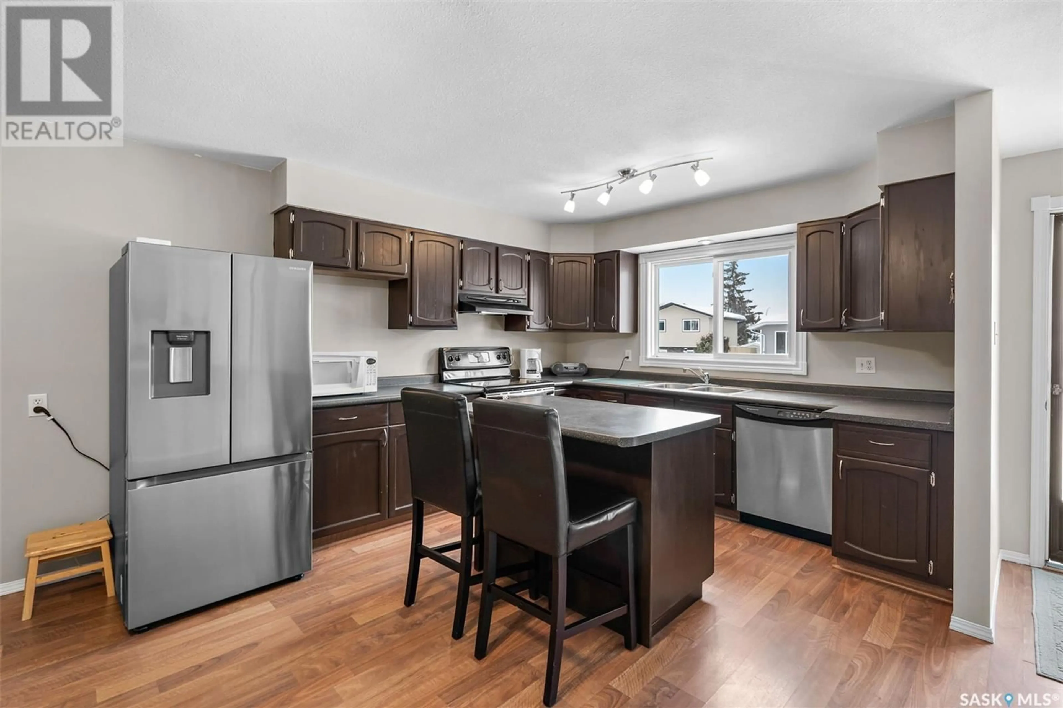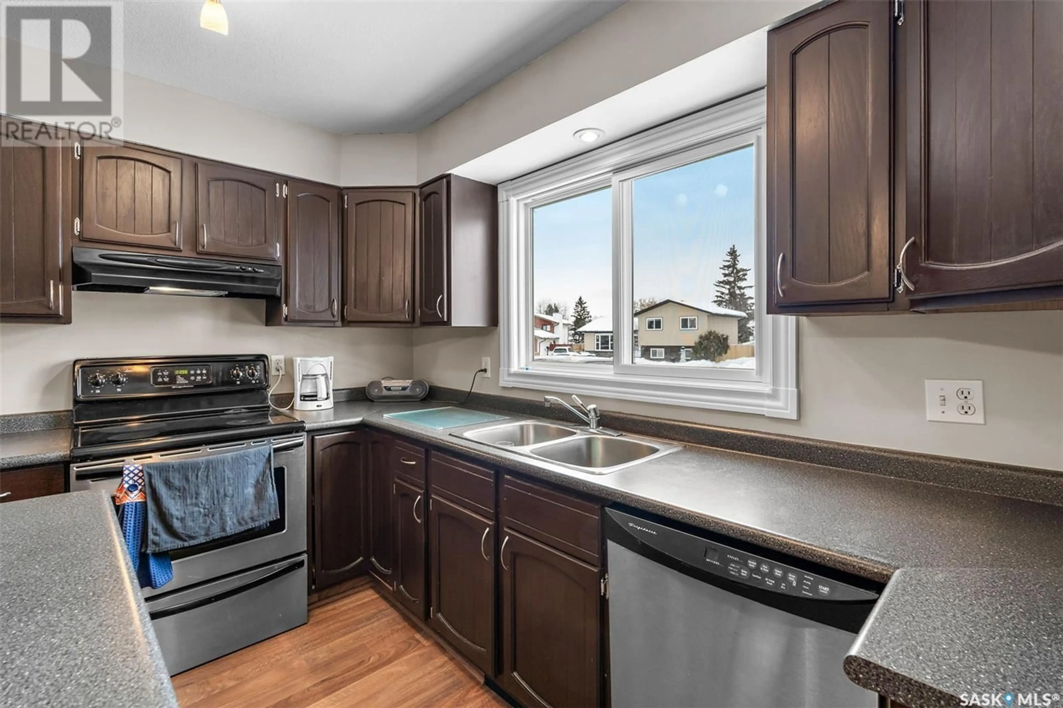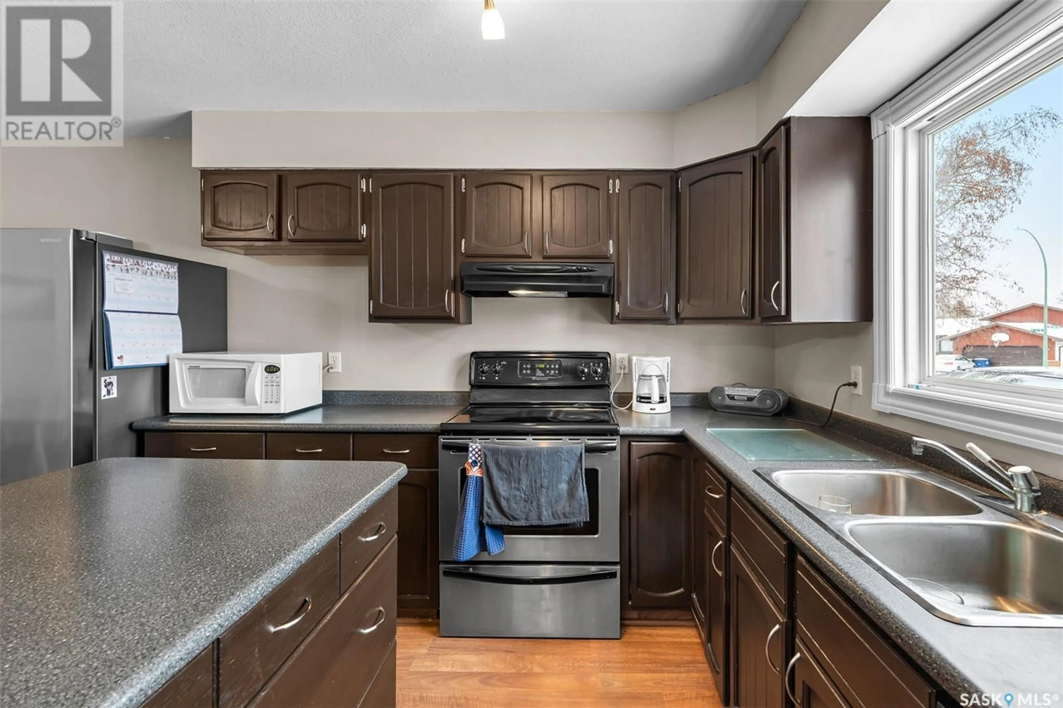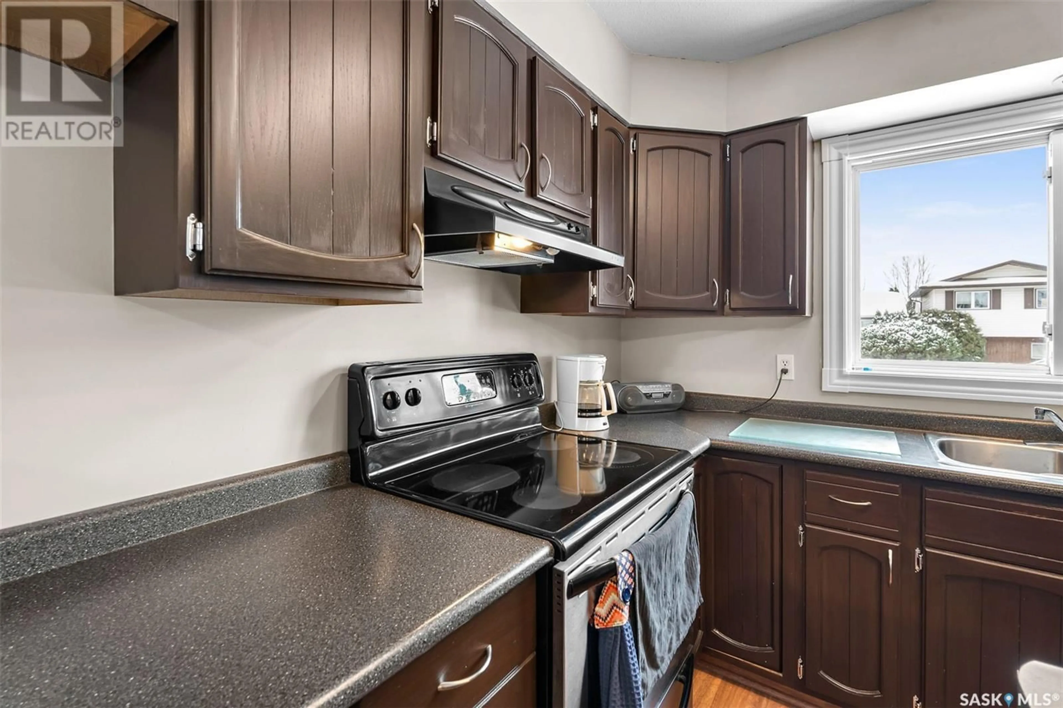410 Nesbitt WAY, Saskatoon, Saskatchewan S7L6K7
Contact us about this property
Highlights
Estimated ValueThis is the price Wahi expects this property to sell for.
The calculation is powered by our Instant Home Value Estimate, which uses current market and property price trends to estimate your home’s value with a 90% accuracy rate.Not available
Price/Sqft$330/sqft
Est. Mortgage$1,696/mo
Tax Amount ()-
Days On Market3 days
Description
Location, location! 1195 sq. ft. on main, huge open Kitchen with island, plenty of cabinets and counter top space, stainless fridge and stove included, 3-bedrooms on main, 2 bedrooms in the basement, direct entry from single attached garage. 2 piece ensuite off of the primary bedroom, lower level developed with open family room and games area, 3-piece bath, storage and laundry. Some newer windows in front of the house, some recent painting has been done. Fully fenced and landscaped yard, double concrete drive, this home is ideally located on a quiet crescent close to schools and park. (id:39198)
Property Details
Interior
Features
Basement Floor
Family room
17'2 x 13'8Bedroom
11'9 x 10'7Bedroom
9'9 x 6'33pc Bathroom
7'6 x 6'6
