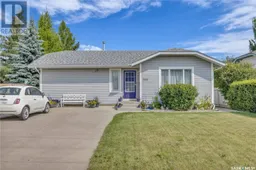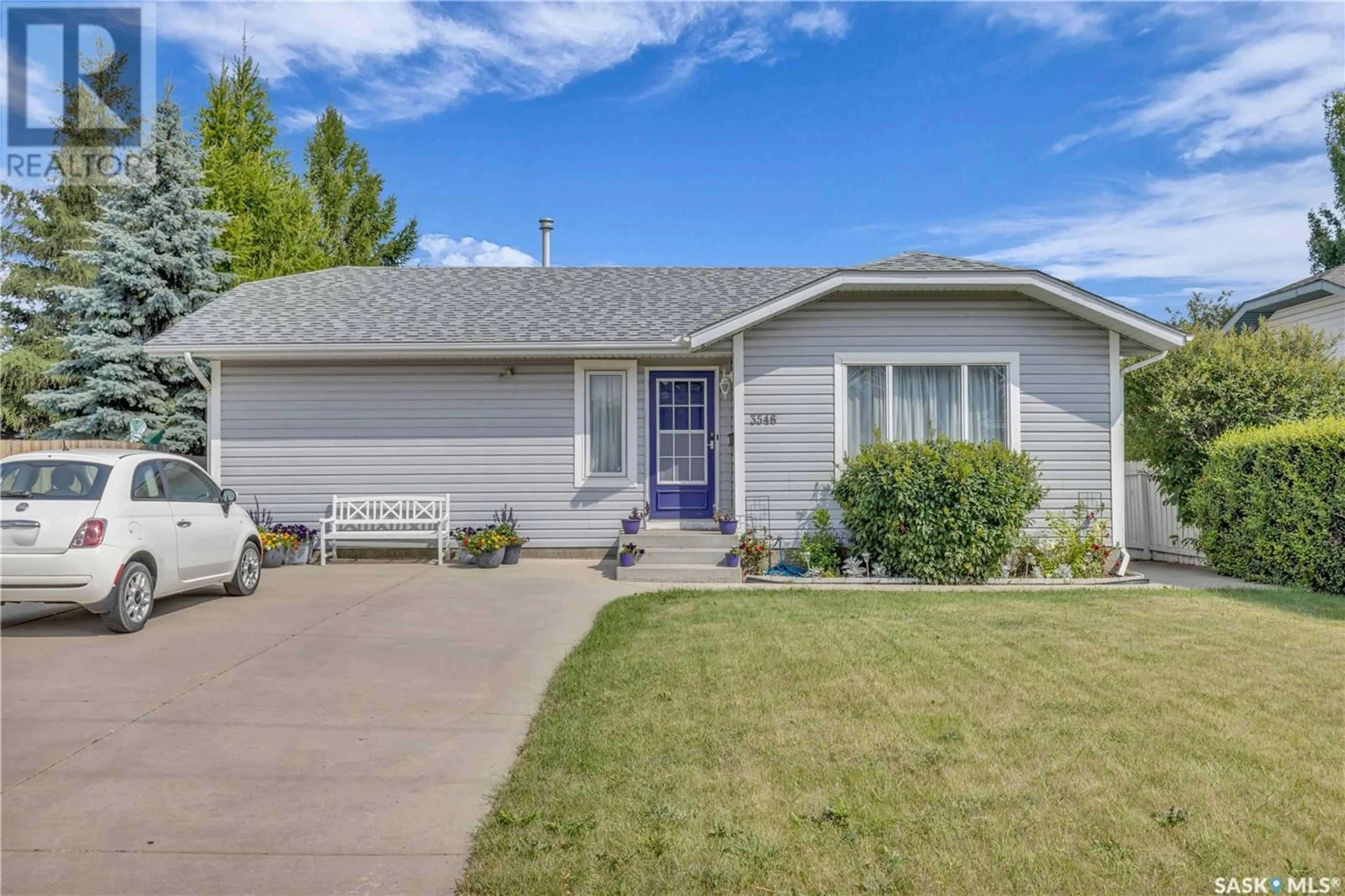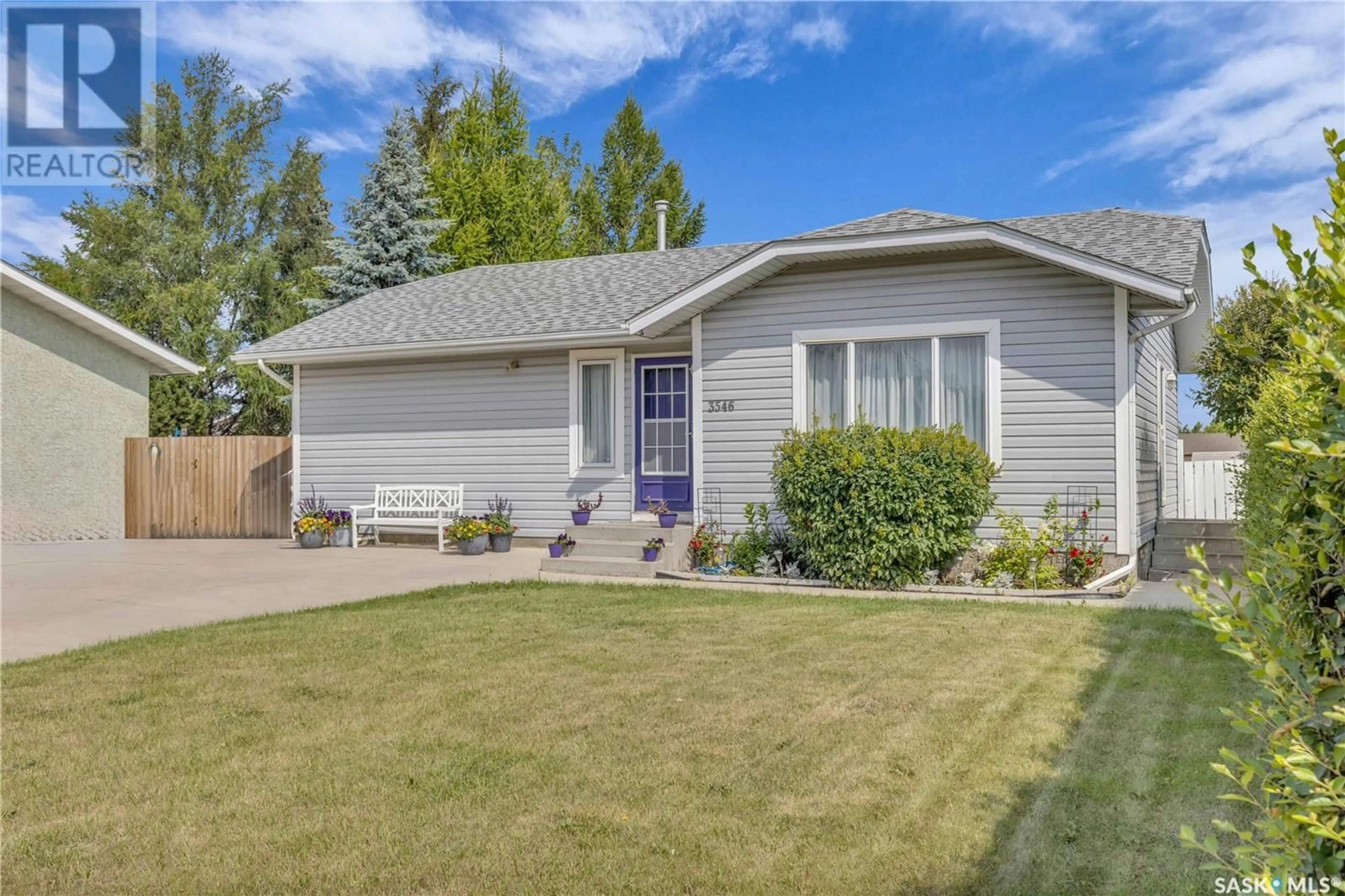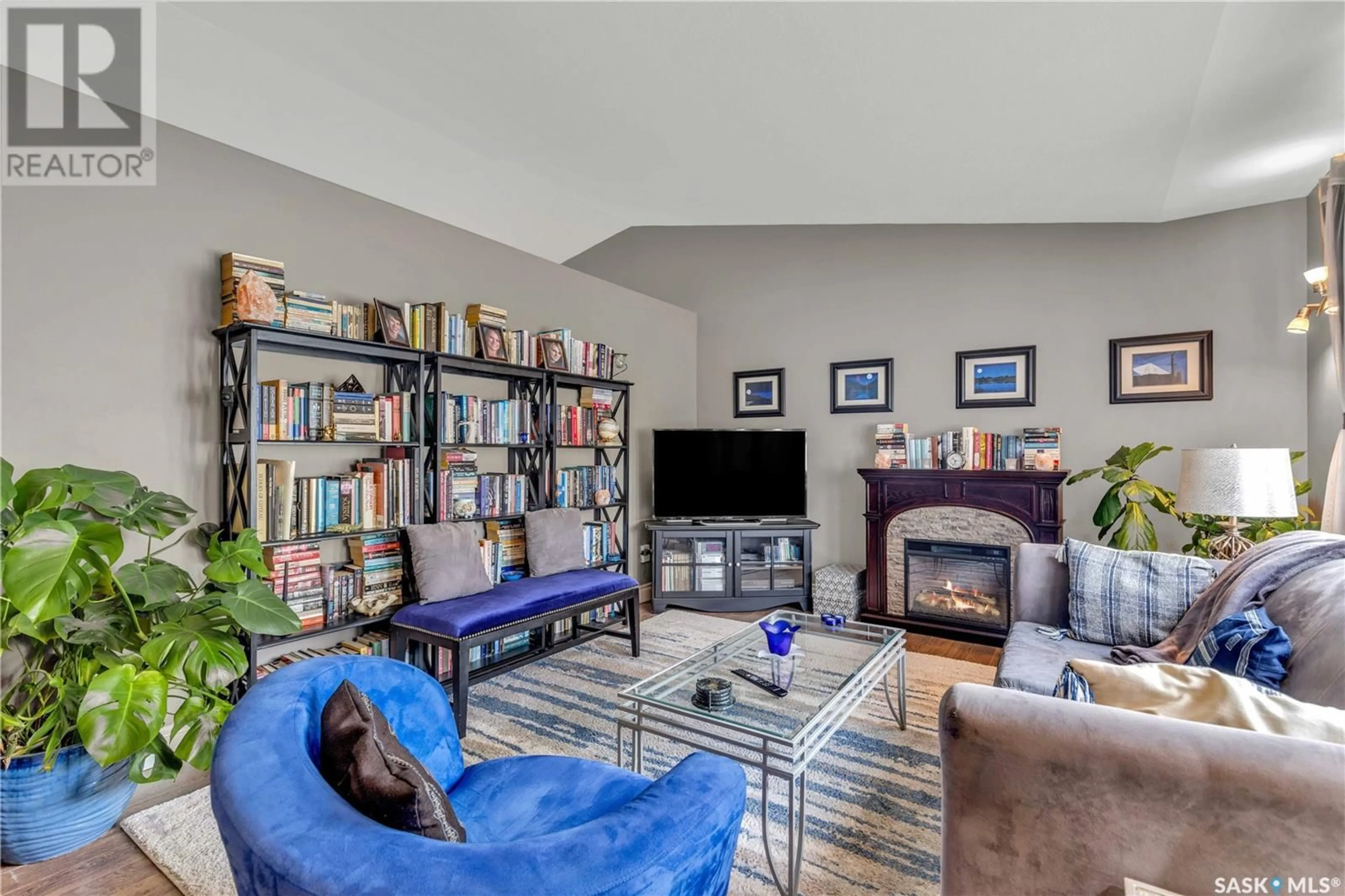3546 33rd STREET W, Saskatoon, Saskatchewan S7L6E1
Contact us about this property
Highlights
Estimated ValueThis is the price Wahi expects this property to sell for.
The calculation is powered by our Instant Home Value Estimate, which uses current market and property price trends to estimate your home’s value with a 90% accuracy rate.Not available
Price/Sqft$349/sqft
Days On Market4 days
Est. Mortgage$1,610/mth
Tax Amount ()-
Description
This charming and pristine gem offers 3 +1 bedrooms and 2 bathrooms; plus a non-conforming 1-bedroom, 1 bathroom basement suite, perfect for extended family or potential rental income. The main floor boasts vaulted ceilings over the living room, dinette, and kitchen, creating a spacious and airy feel. Enjoy cooking in the kitchen with its solid oak cabinets, built-in pantry, and modern appliances including a stove, dishwasher, and a new fridge and new over-the-range microwave. The dinette, with a patio door leading to a cozy sunroom, offers a seamless transition to a spacious yard complete with a shed and 4 garden boxes for the gardening enthusiast. The master bedroom includes a 3-piece ensuite, while two additional bedrooms share a 4-piece bath illuminated by a skylight. The basement features an additional bedroom, shared laundry, and mechanical room. The non-conforming suite has a comfortable living room, a dinette with a gas fireplace, a kitchen, a good-sized bedroom and a 4-piece bathroom. Upgrades include: a new fridge and OTR microwave, main bathroom toilet, vinyl plank flooring in basement, trim, new hot water heater, downstairs bedroom/office development (~4-5 years ago); paint in suite and downstairs bedroom (~3 years ago); garden shed raised, sided and painted; central air conditioning and a double concrete driveway - where a future attached garage may be a possibility! This home is move-in ready and offers a perfect blend of comfort and functionality. Call your favourite agent today! (id:39198)
Property Details
Interior
Features
Basement Floor
Bedroom
10 ft ,6 in x 14 ft ,6 inLaundry room
13 ft ,9 in x 6 ft ,7 inStorage
Utility room
5 ft ,9 in x 6 ft ,3 inProperty History
 38
38


