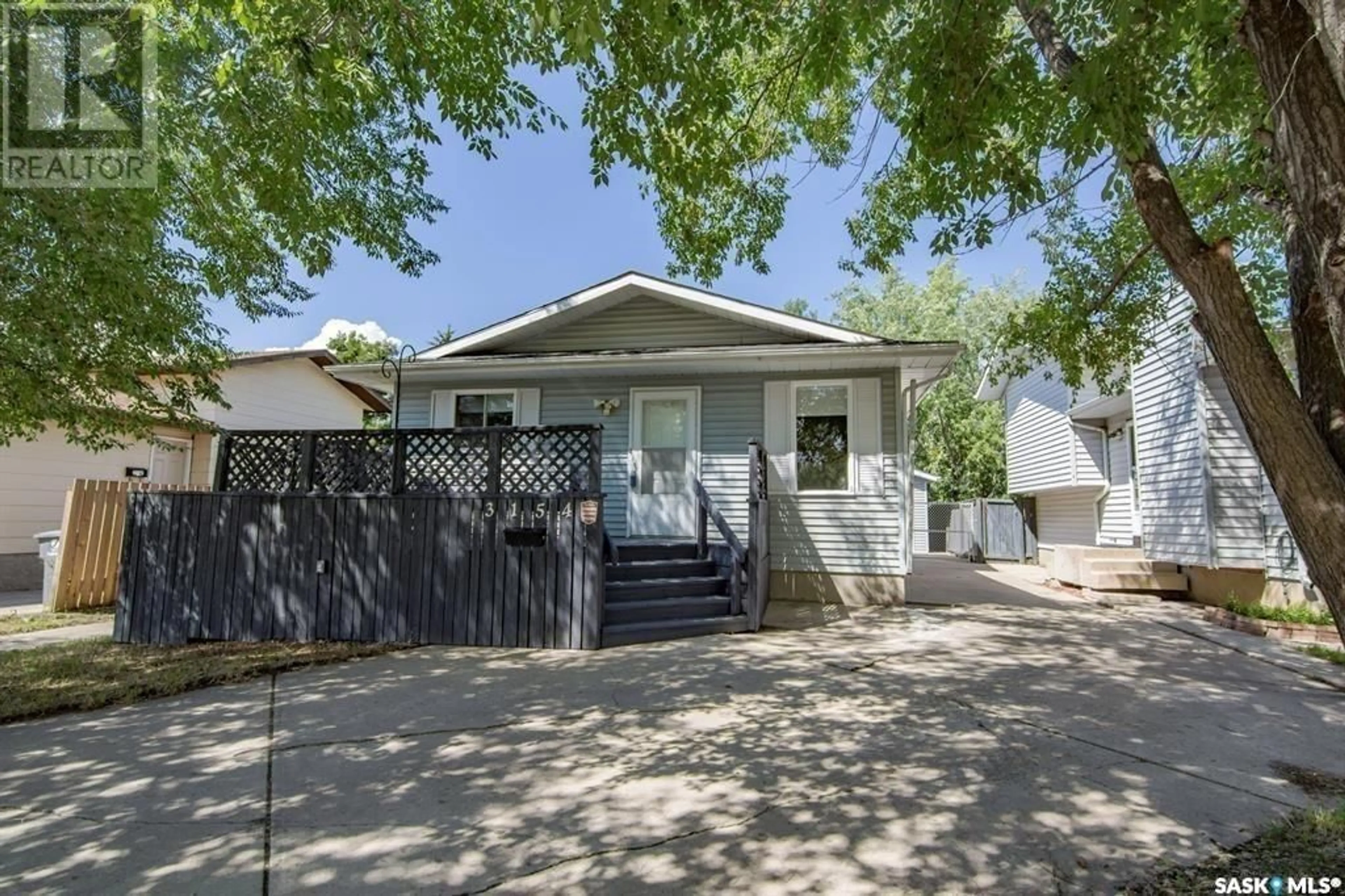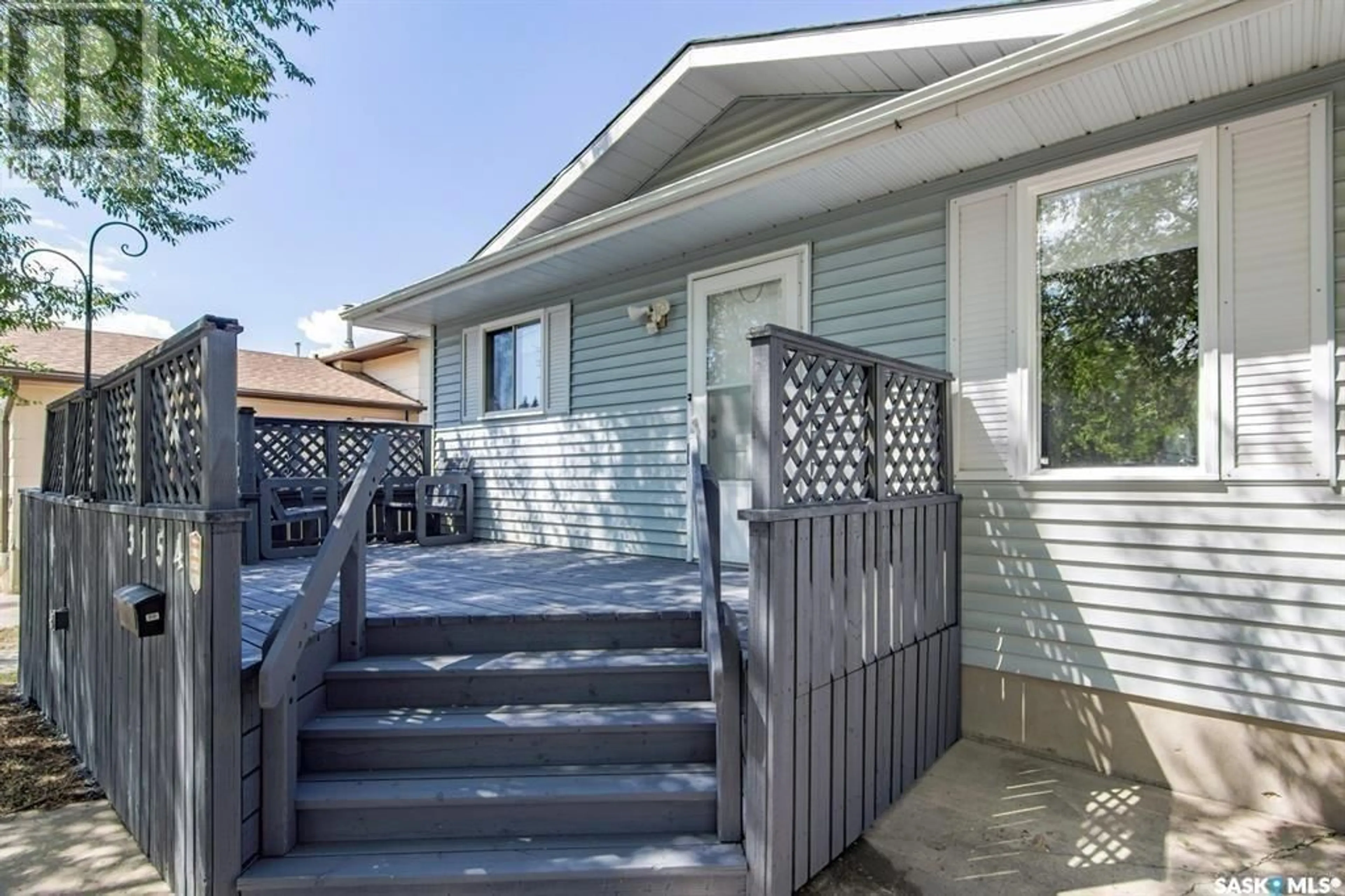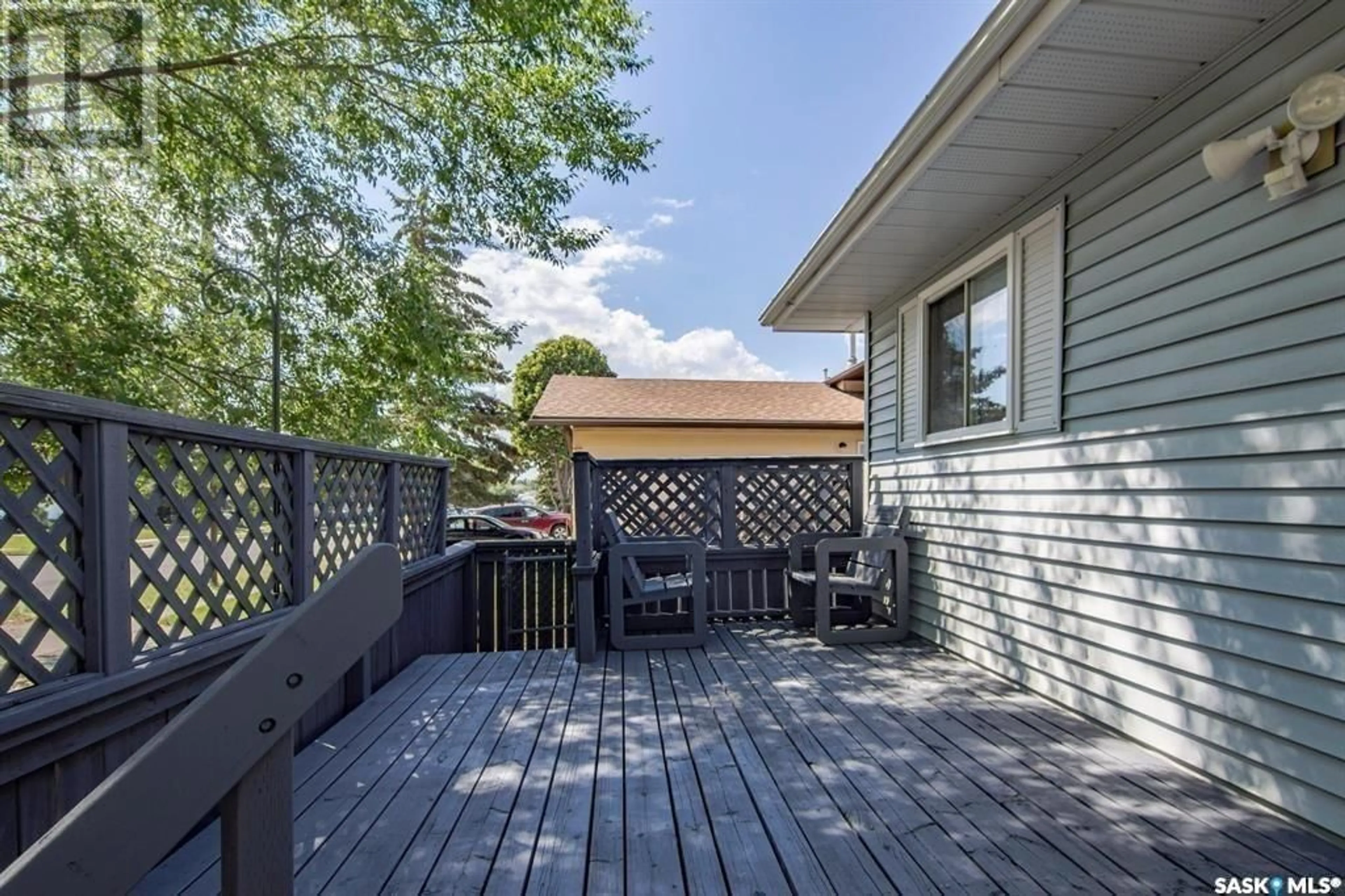3154 33rd STREET W, Saskatoon, Saskatchewan S7L6V5
Contact us about this property
Highlights
Estimated ValueThis is the price Wahi expects this property to sell for.
The calculation is powered by our Instant Home Value Estimate, which uses current market and property price trends to estimate your home’s value with a 90% accuracy rate.Not available
Price/Sqft$416/sqft
Est. Mortgage$1,460/mth
Tax Amount ()-
Days On Market21 days
Description
Awesome family home located in Dundonald near schools, parks and shopping. 4 Level Split has had extensive renovations. Main floor features a large living room with newer carpet, paint, doors and lights. Open to the dining room and kitchen area. The kitchen has a pantry, lots of counter space and cabinets. Appliances are included. Good sized dining area with newer ceiling fan with lights and sliding doors to wrap around deck. 2 bedrooms up with new 4 piece bathroom. Bathroom boasts newer flooring, vanity, shower, soaker tub and double rain shower head. The master bedroom is on the 3rd level with a gorgeous 4 piece ensuite. The lower level is fully developed with a den, family room or possible 4th bedroom. All newer furnace, H2O heater, electrical and shingles. Recent painted wrap around deck. The garage is a heated double with new insulation, drywall and paint. Additional parking and paved surfaces. Wonderful family home at a reasonable price. (id:39198)
Property Details
Interior
Features
Second level Floor
Bedroom
11 ft x 8 ftBedroom
12 ft x 9 ft4pc Bathroom
Property History
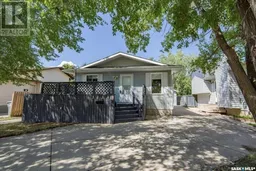 28
28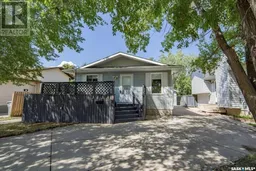 30
30
