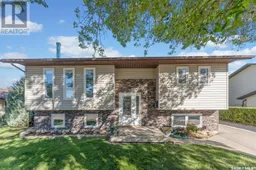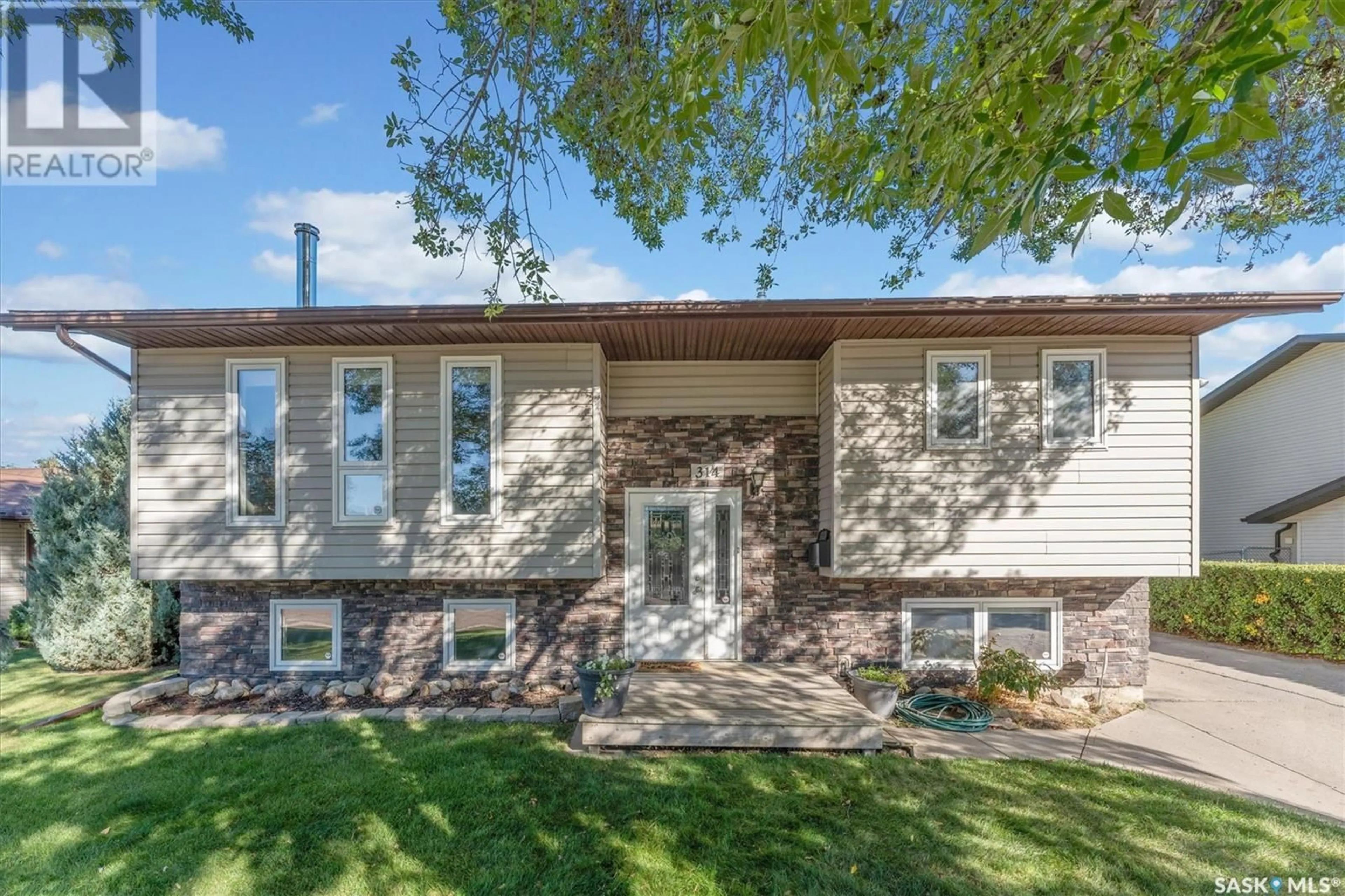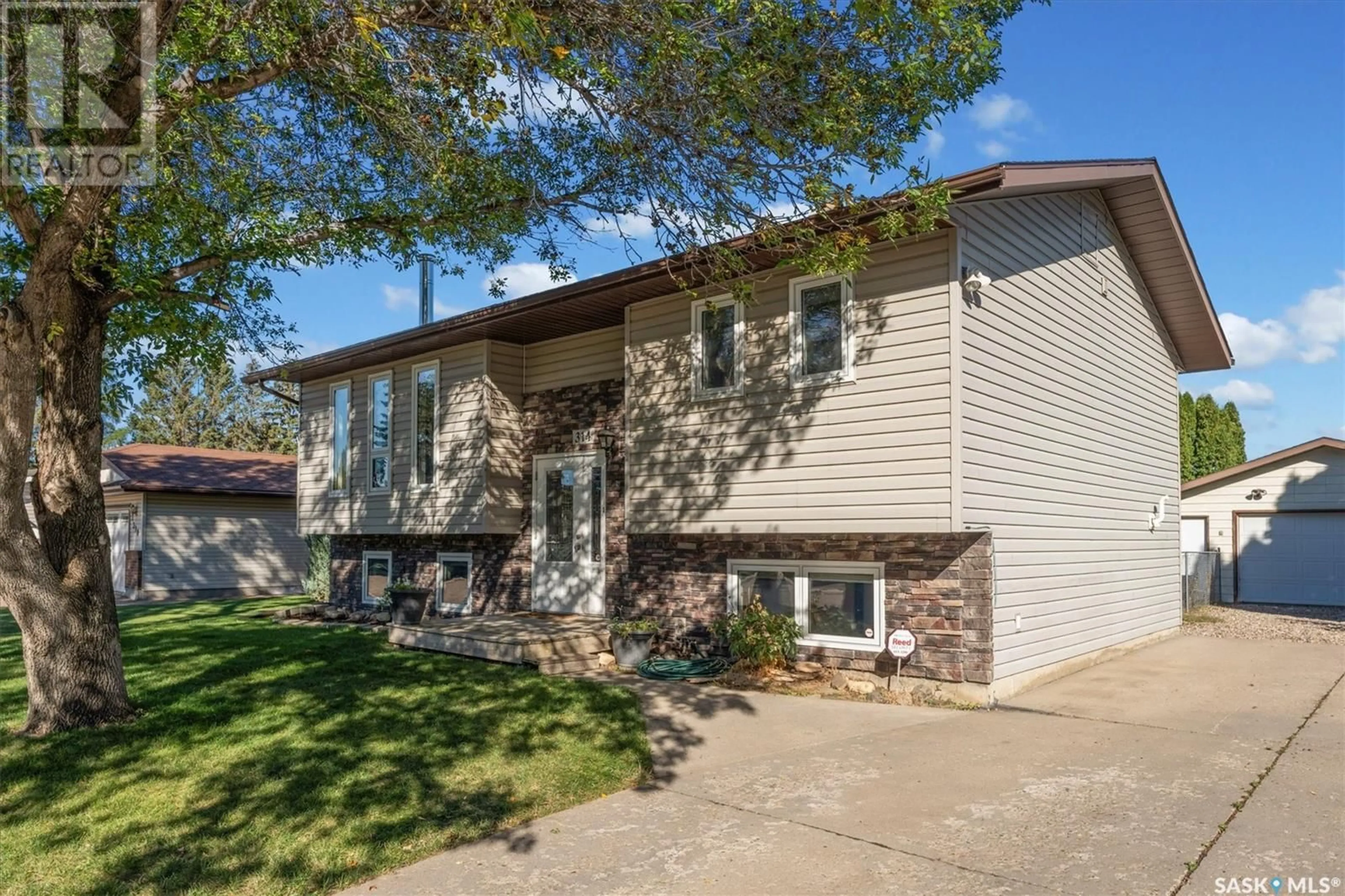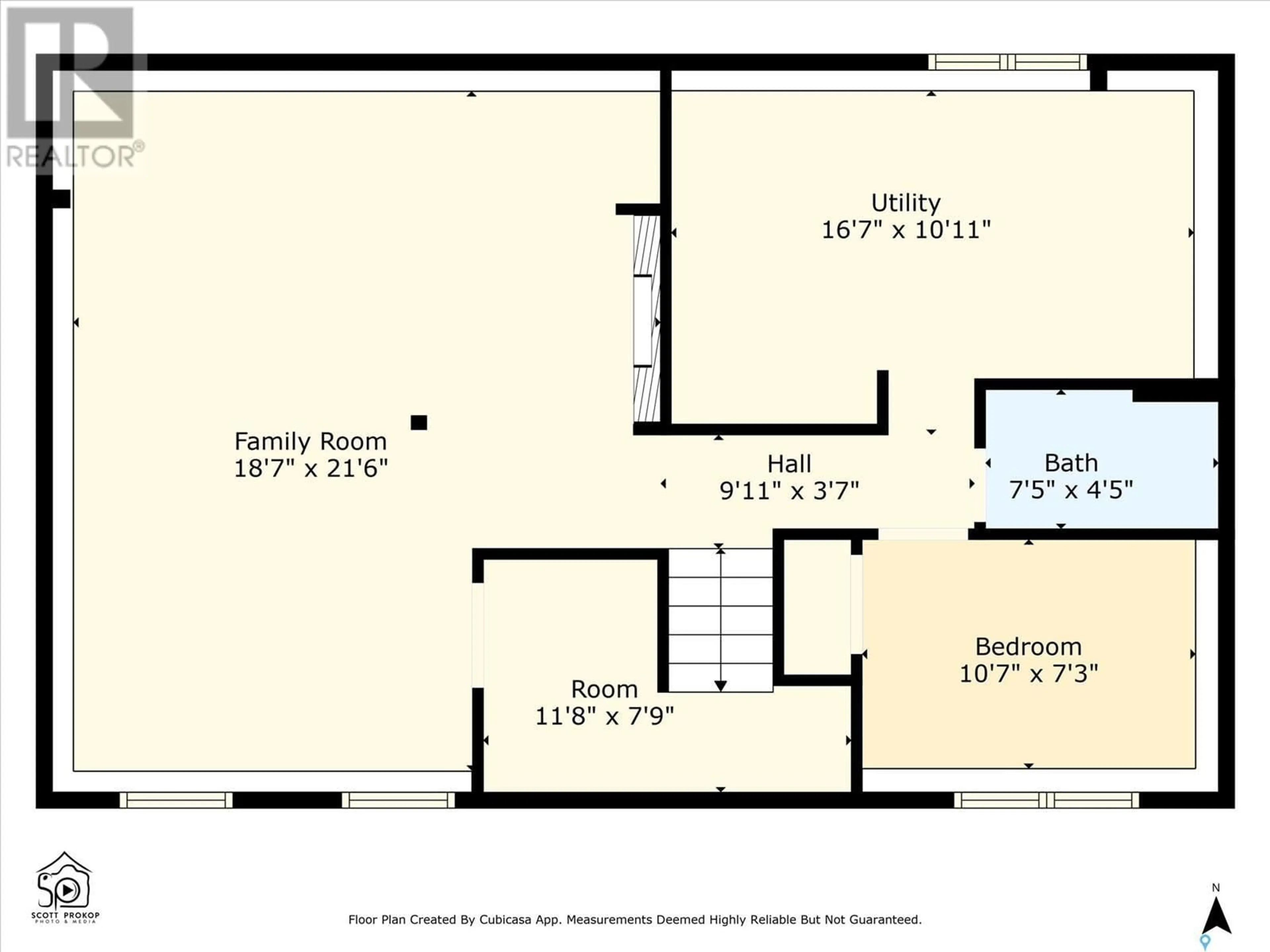314 Flavelle CRESCENT, Saskatoon, Saskatchewan S7L6L5
Contact us about this property
Highlights
Estimated ValueThis is the price Wahi expects this property to sell for.
The calculation is powered by our Instant Home Value Estimate, which uses current market and property price trends to estimate your home’s value with a 90% accuracy rate.Not available
Price/Sqft$411/sqft
Est. Mortgage$1,718/mth
Tax Amount ()-
Days On Market11 days
Description
Welcome to 314 Flavelle Crescent, a beautifully updated residence perfect for families seeking comfort and convenience. Nestled in a quiet, friendly neighborhood, this inviting home features 3 spacious bedrooms and 2 modern bathrooms, providing ample space for both relaxation and entertainment. As you step inside, you’ll be greeted by a bright and airy open-concept living area, complete with large windows that flood the space with natural light. The updated kitchen boasts sleek countertops, stainless steel appliances, and plenty of storage, making it a chef’s dream. Enjoy cozy evenings in the warm and welcoming living room, or step outside to your private backyard oasis, ideal for summer gatherings or quiet morning coffee. The landscaped yard is fully fenced, offering both security and privacy. Additional highlights include a fully finished basement, perfect for a home office or playroom, and an oversized 24' x 26' double-car detached garage for added convenience & central air conditioning. This home is within walking distance to parks, schools, and shopping, making it an ideal location for families. Don’t miss your chance to own this gem in Saskatoon -- Schedule your private showing today and experience all that 314 Flavelle Crescent has to offer! (id:39198)
Property Details
Interior
Features
Main level Floor
4pc Bathroom
4 ft ,10 in x 7 ft ,11 inBedroom
8 ft ,6 in x 11 ft ,10 inPrimary Bedroom
10 ft ,9 in x 12 ft ,3 inDining room
11 ft ,7 in x 9 ft ,4 inProperty History
 40
40


