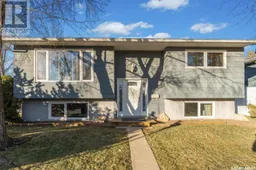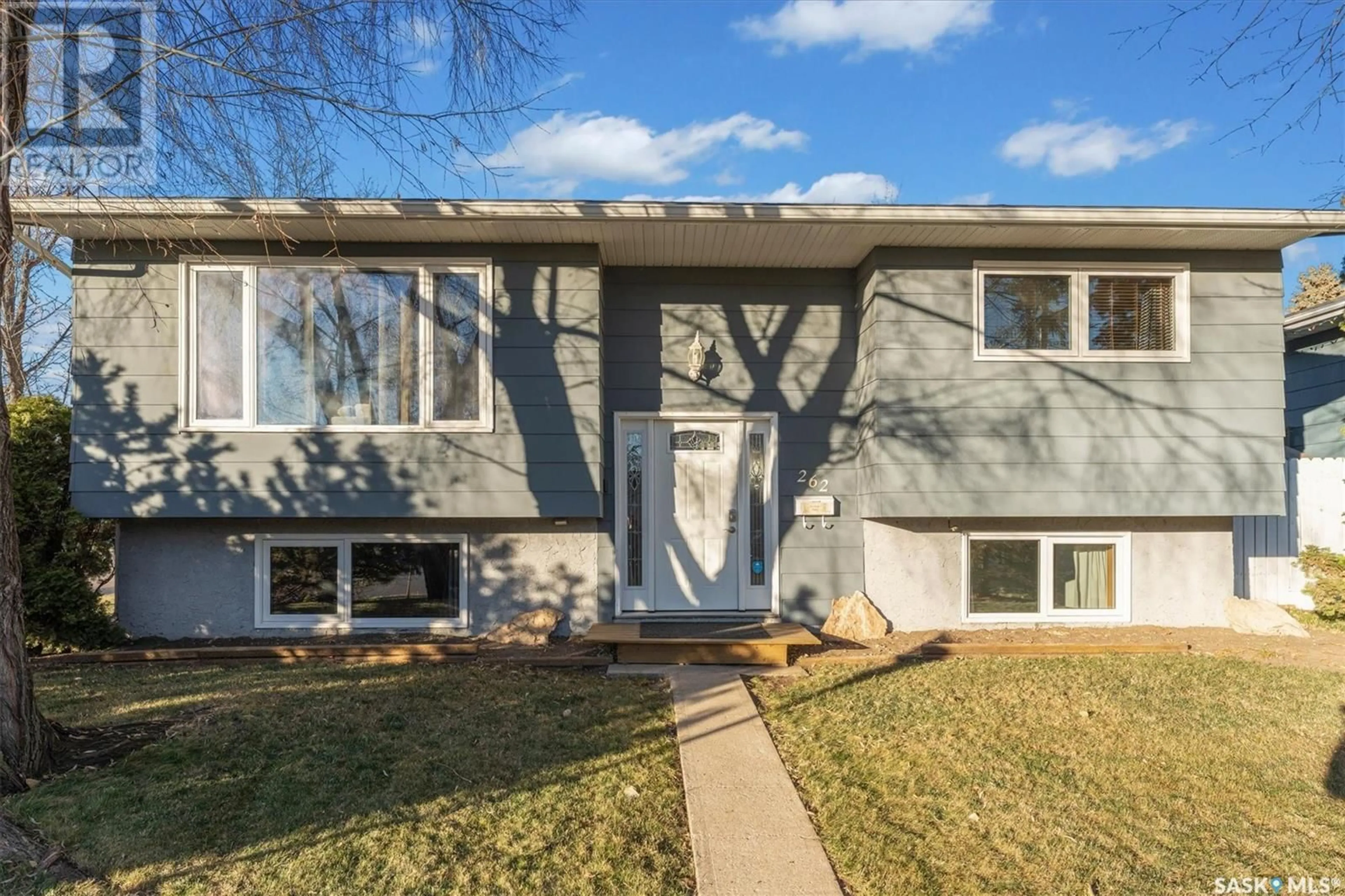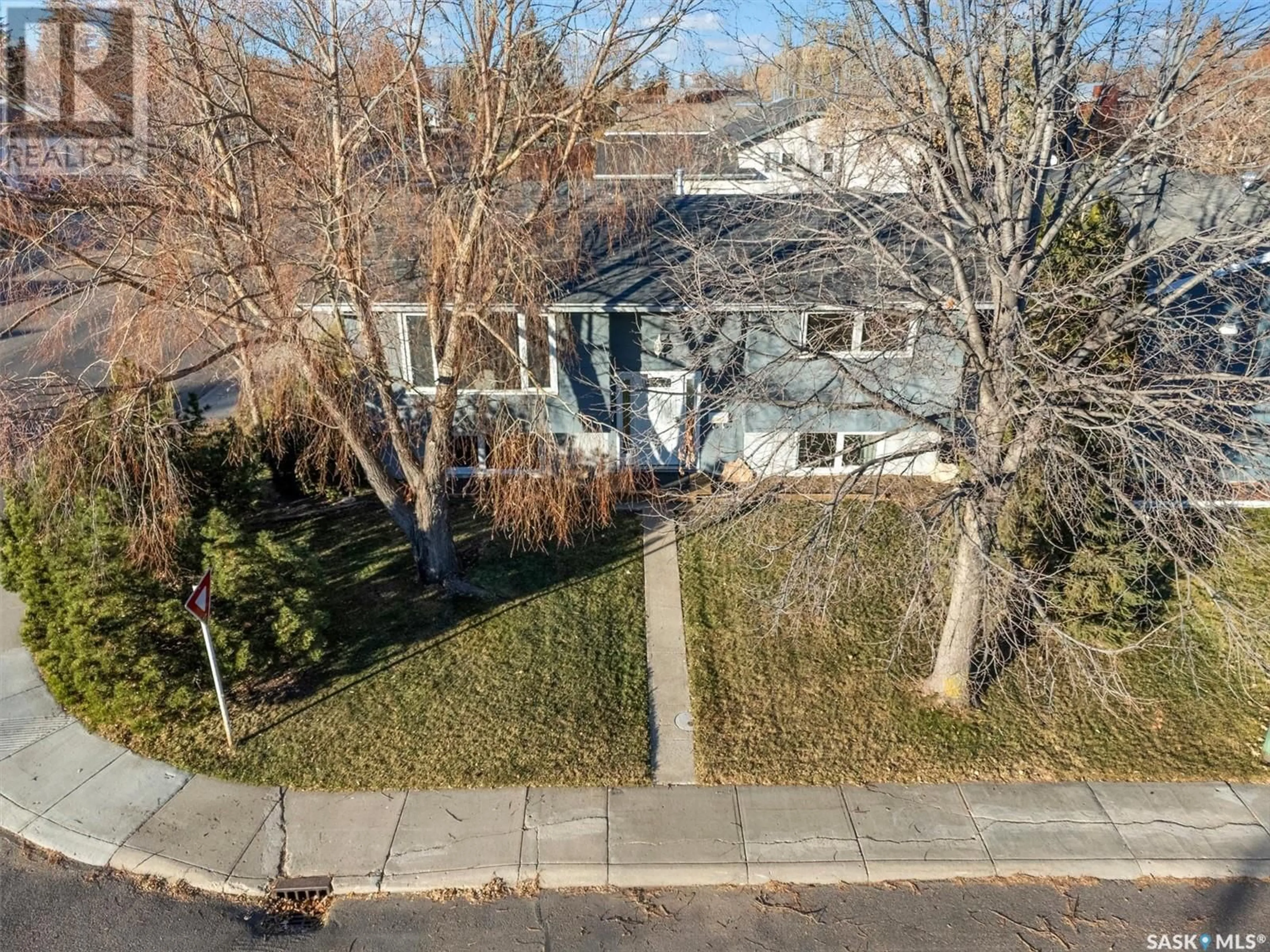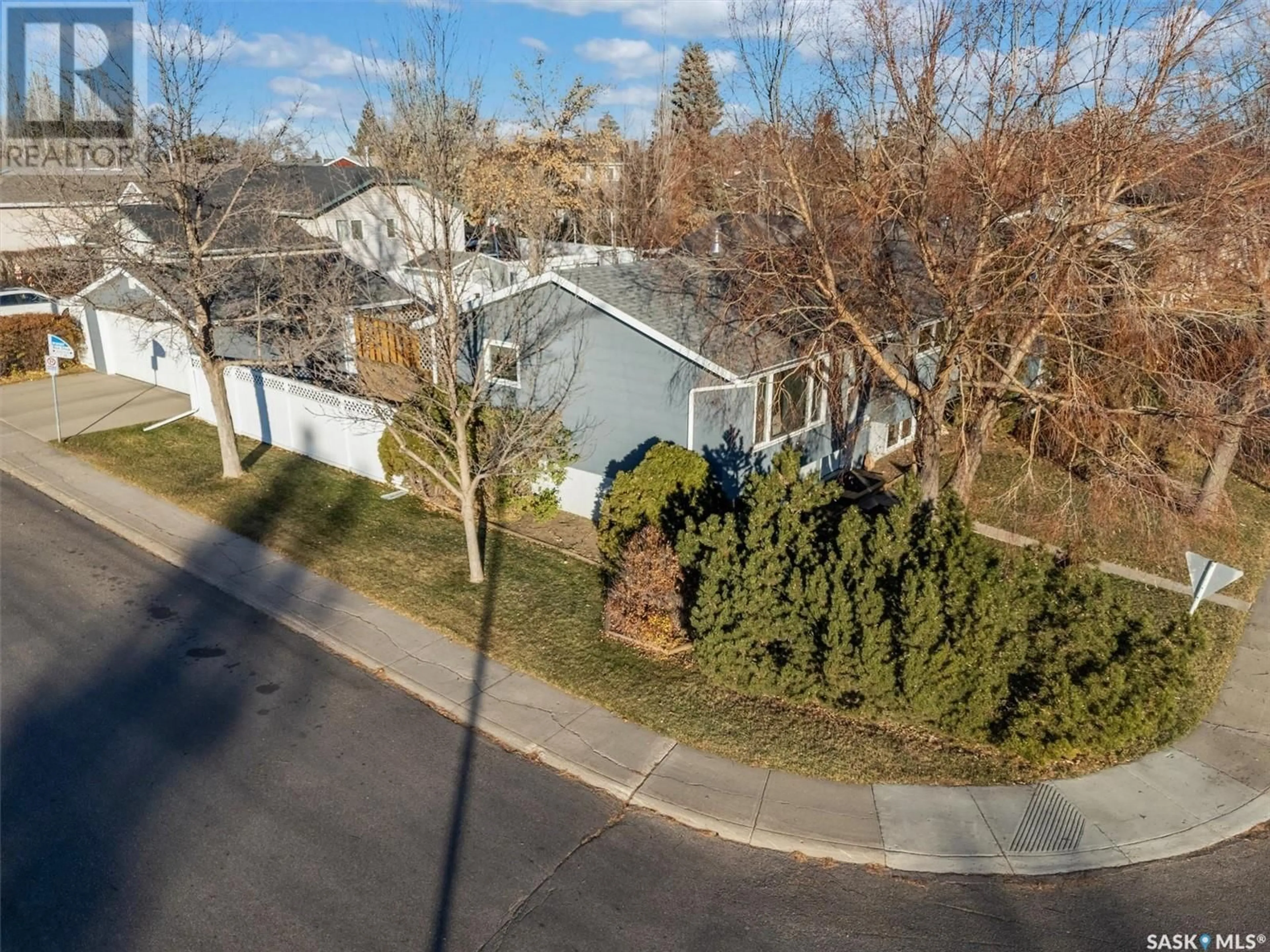262 Nesbitt CRESCENT, Saskatoon, Saskatchewan S7L6E7
Contact us about this property
Highlights
Estimated ValueThis is the price Wahi expects this property to sell for.
The calculation is powered by our Instant Home Value Estimate, which uses current market and property price trends to estimate your home’s value with a 90% accuracy rate.Not available
Price/Sqft$391/sqft
Est. Mortgage$1,503/mo
Tax Amount ()-
Days On Market13 days
Description
Fantastic 894 sq ft Bi-Level home for sale in Dundonald. Spacious living room and large kitchen with stainless steel appliances on the main. As well as 2 good sized bedrooms and a full bath upstairs. Downstairs features a large family room, 1 bedroom and a 3 piece bath and laundry. Newer furnace and hot water heater. Newer main floor windows, hardwood and premium lino upstairs, tile entry, carpet downstairs. Close to Dundonald school. Detached 2 car garage, concrete driveway, 2 level deck, central air, backyard shed. Nice trees in the front and back for shade. Excellent neighborhood with excellent neighbors! Located on a bus route so the streets are always cleaned in the winter. Don't miss this opportunity to call this place home and get in today. (id:39198)
Property Details
Interior
Features
Basement Floor
Family room
13 ft x 20 ftBedroom
9 ft x 11 ft3pc Bathroom
Laundry room
Property History
 44
44


