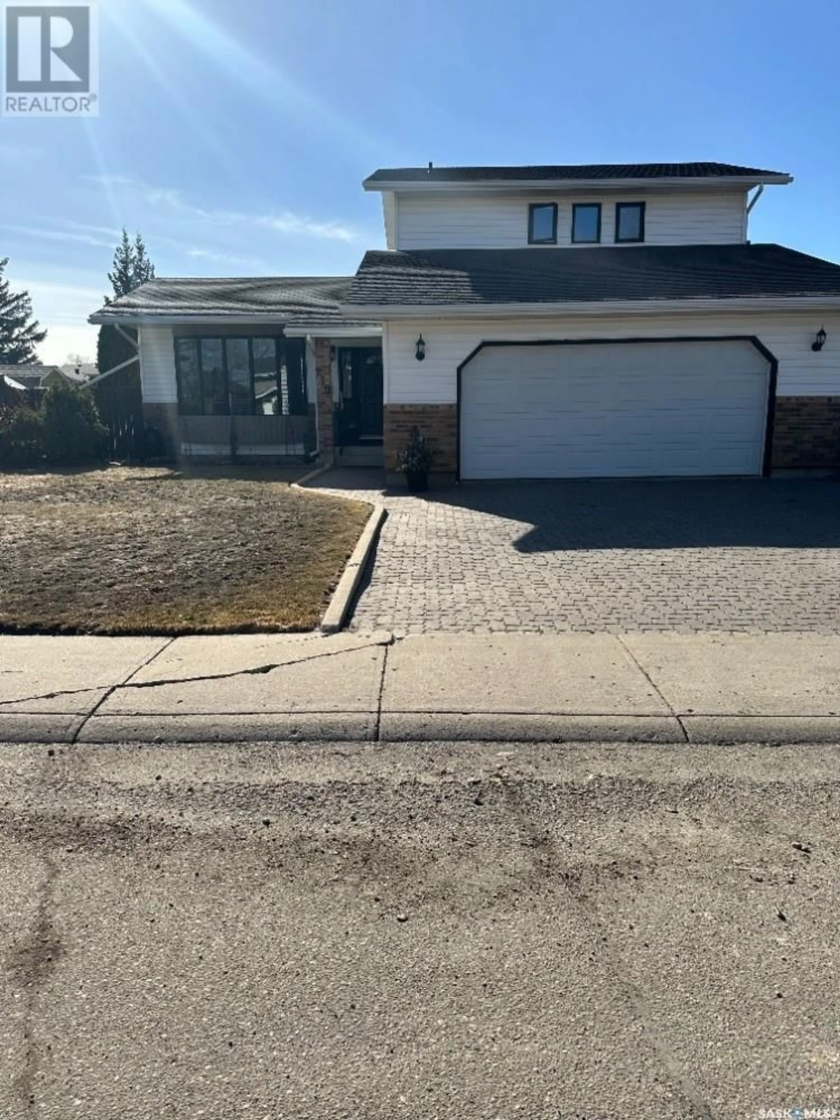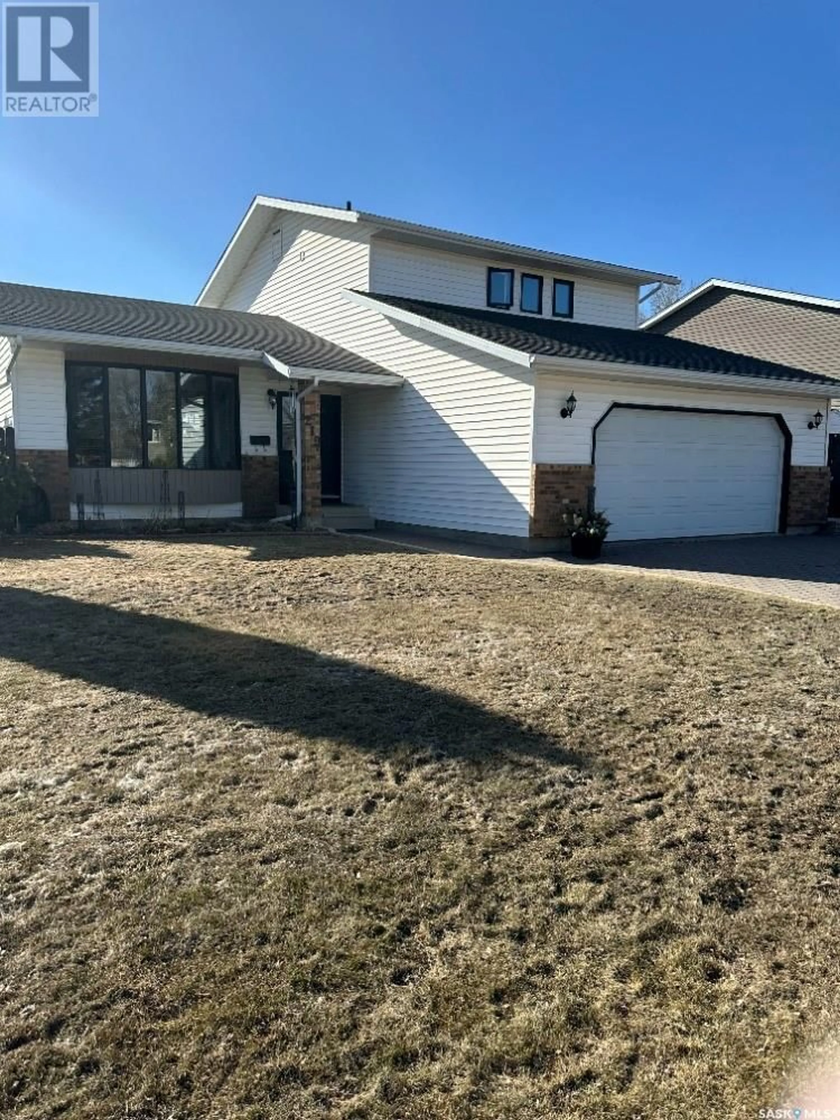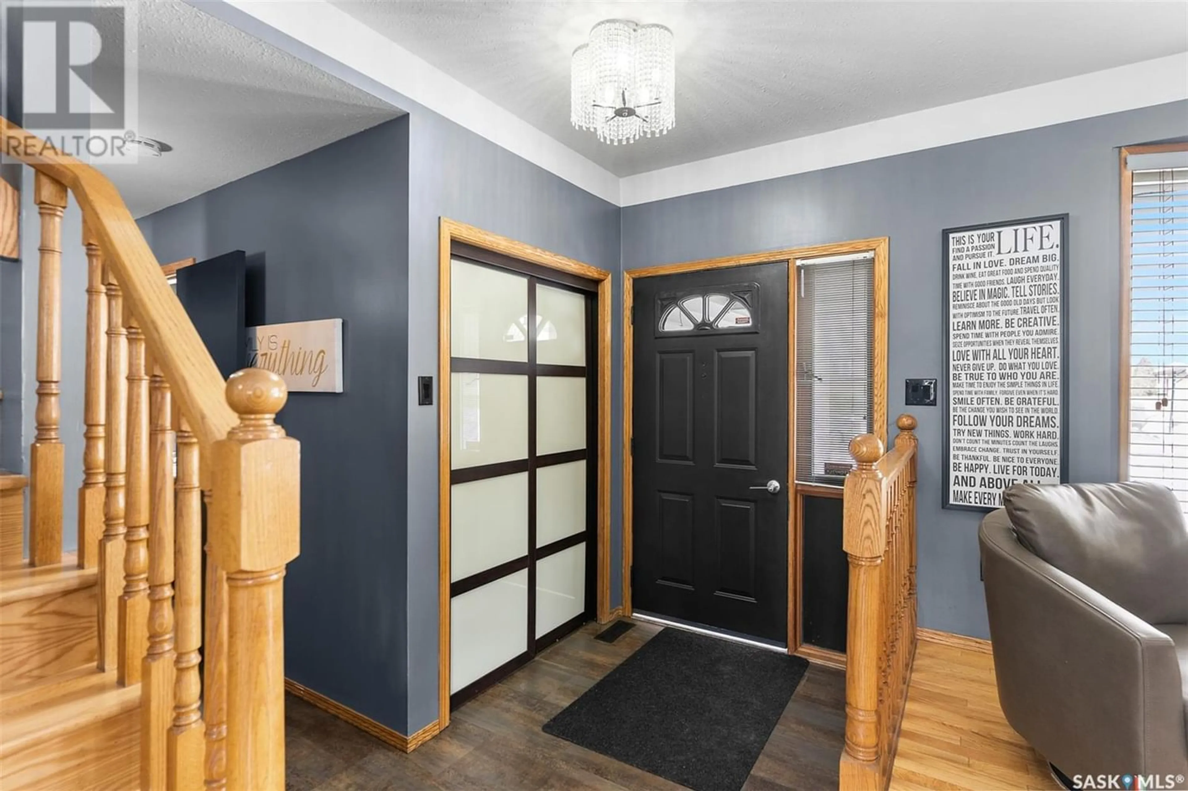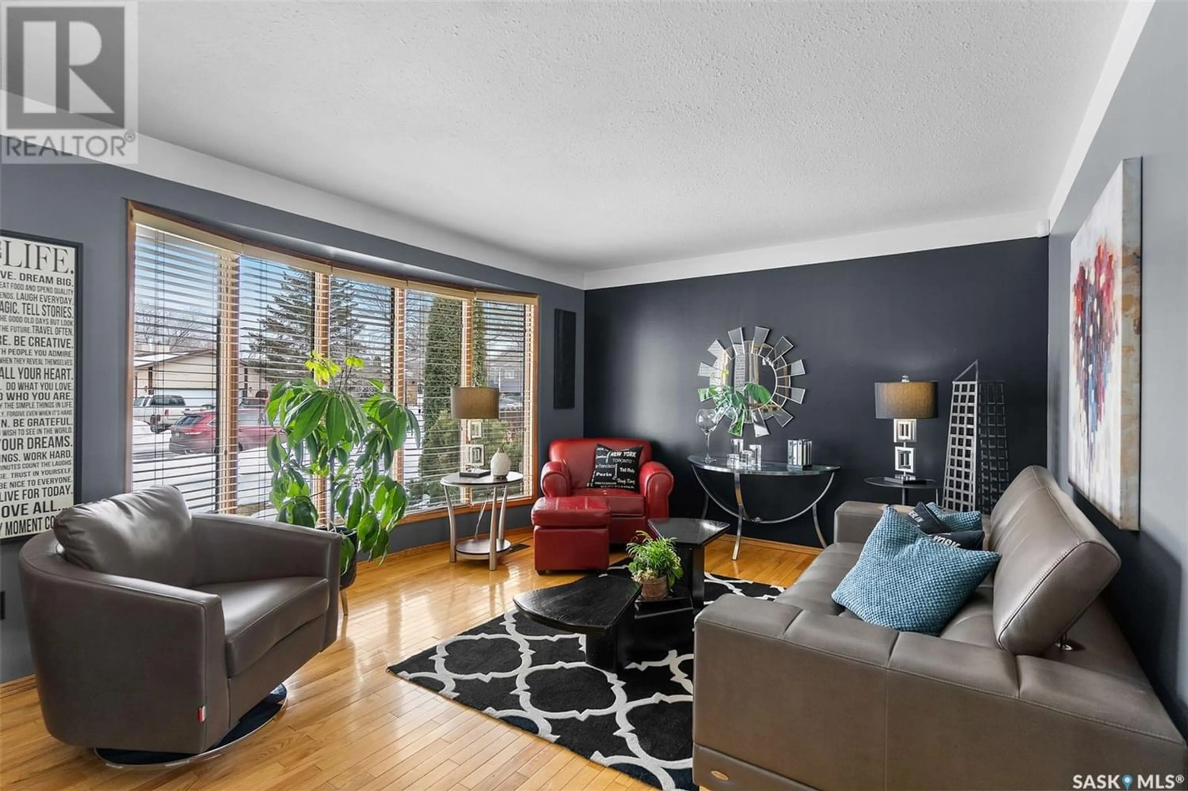219 FLAVELLE CRESCENT, Saskatoon, Saskatchewan S7L6L1
Contact us about this property
Highlights
Estimated ValueThis is the price Wahi expects this property to sell for.
The calculation is powered by our Instant Home Value Estimate, which uses current market and property price trends to estimate your home’s value with a 90% accuracy rate.Not available
Price/Sqft$301/sqft
Est. Mortgage$2,233/mo
Tax Amount ()-
Days On Market235 days
Description
Welcome to your dream home! This stunning two-story split-level house boasts a spacious 1725 square feet of modern living space. As you step inside, you're greeted by a sleek and stylish interior adorned with contemporary décor and all newer flooring throughout. The main floor features a cozy fireplace, perfect for those chilly evenings, and a beautifully updated kitchen equipped with black and stainless steel appliances and ample counter space. With three bedrooms and three bathrooms, including a master suite with a3 pc en-suite bathroom, comfort and convenience are prioritized. Entertainment is a breeze in the family room, ideal for gatherings and relaxation. The basement adds even more versatility to the home, with a second family room, a salon that could easily be converted into another bathroom, a games room for endless fun, and an office space for productivity. Outside, the magic continues with a sprawling yard that's a gardener's paradise, bursting with vibrant perennials and raised gardens. Enjoy the convenience of underground sprinklers to keep your lawn lush and green year-round. The xeriscaped back yard with decking that surrounds an inviting above/inground pool, perfect for cooling off on hot summer days, while a charming pergola offers a shady retreat to relax and unwind. The neighborhood is fantastic and the neighbors have always been amazing, this is the perfect home for a young family or entertainers that love to spend time outdoors. Experience true serenity and luxury in your own private oasis, where every day feels like a vacation. Don't miss out on the opportunity to make this extraordinary home yours! Pool table, light above and dart board not included. (id:39198)
Property Details
Interior
Features
Second level Floor
Primary Bedroom
14 ft ,7 in x 12 ft ,5 in3pc Bathroom
Bedroom
10 ft ,1 in x 11 ft ,7 inBedroom
12 ft ,5 in x 9 ft ,10 inExterior
Features




