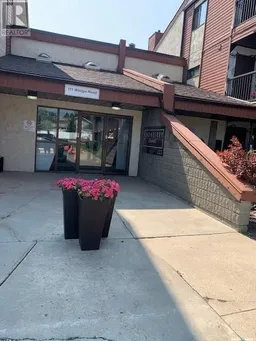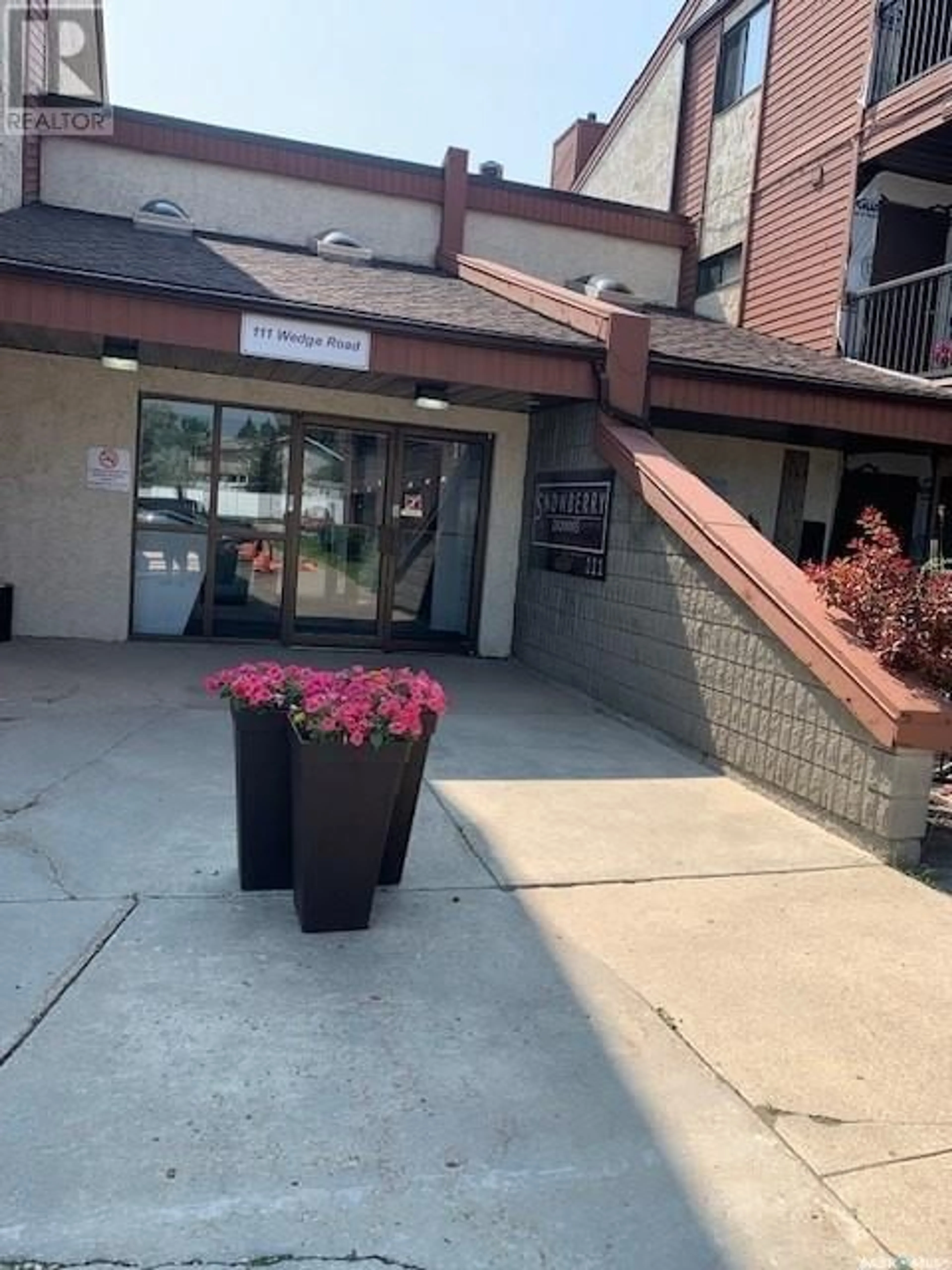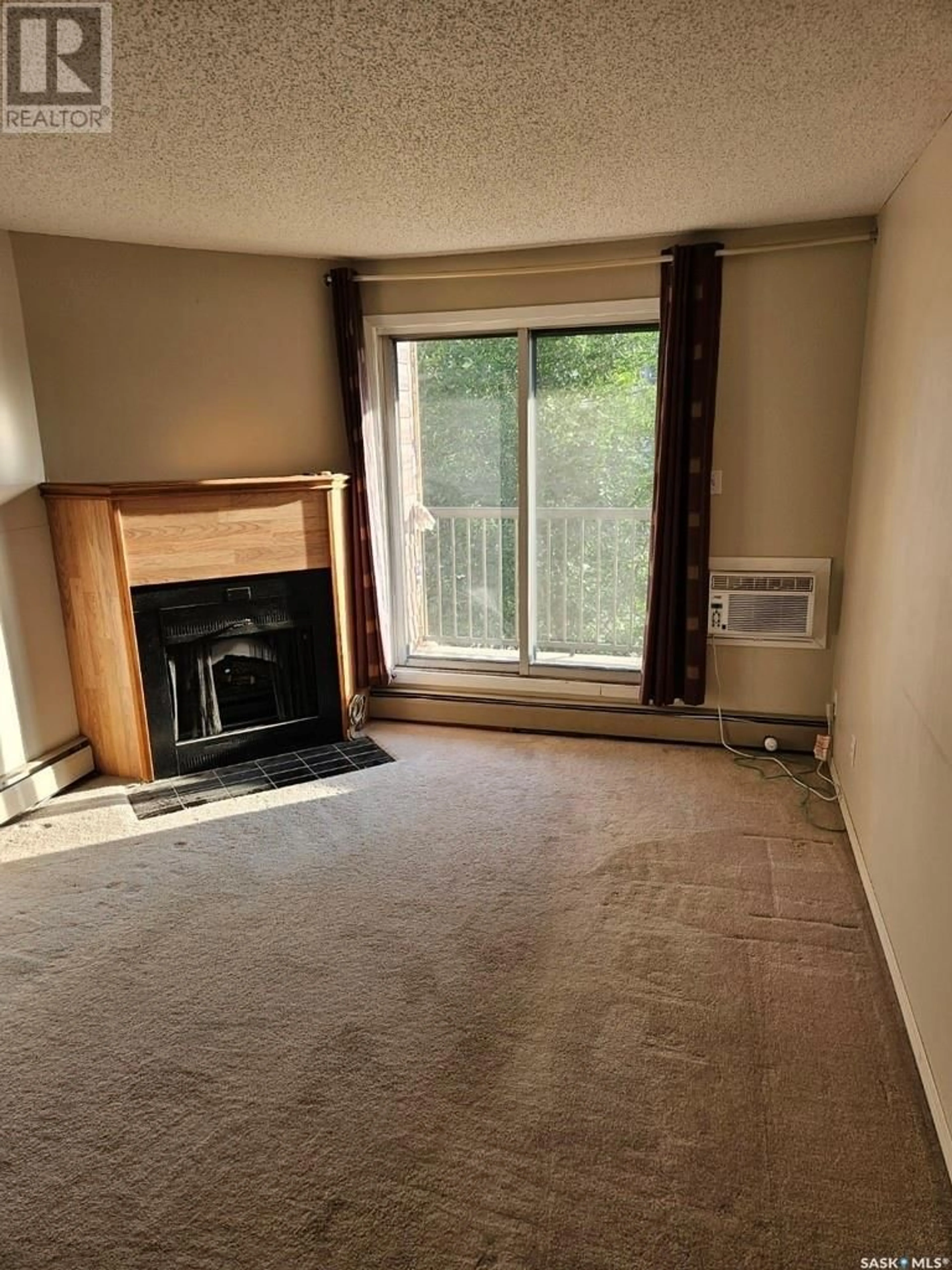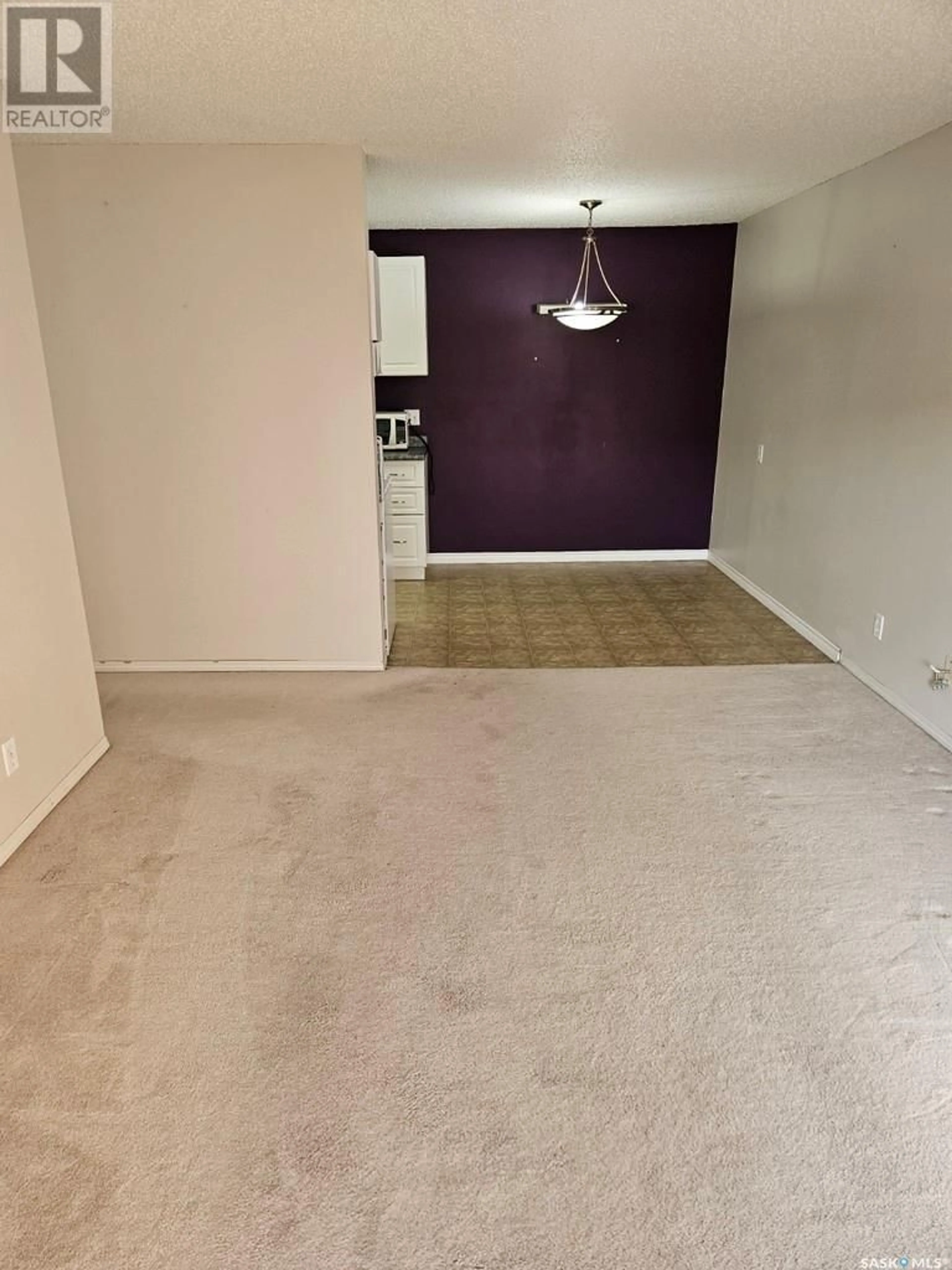216B 111 Wedge ROAD, Saskatoon, Saskatchewan S7L6S8
Contact us about this property
Highlights
Estimated ValueThis is the price Wahi expects this property to sell for.
The calculation is powered by our Instant Home Value Estimate, which uses current market and property price trends to estimate your home’s value with a 90% accuracy rate.Not available
Price/Sqft$162/sqft
Days On Market21 days
Est. Mortgage$579/mth
Maintenance fees$414/mth
Tax Amount ()-
Description
Well maintained and ready to move in condo unit located in Dundonald area. Two bedroom spacious unit with living, dining room and kitchen. In suite laundry with storage room on balcony and in laundry area. 4 pc. bathroom has newer tub surround and fixtures. Kitchen has renovated cupboards, fashionable sink and counter area. This condo is close to schools and all amenities within walking distance. Bus route can take you anywhere in the city. This could be a starter home for students going to school, young folks starting a family, single person or unit could work as a revenue property as well. Great security for this site with intercom and after doors locking as well. Ready to move in note that suite painting may be considered depending on preference of colors as shown in the pictures. (id:39198)
Property Details
Interior
Features
Main level Floor
Living room
13 ft x 11 ft ,3 inKitchen
8 ft x 7 ftDining room
8 ft x 8 ftBedroom
10 ft ,6 in x 12 ft ,4 inCondo Details
Inclusions
Property History
 18
18


