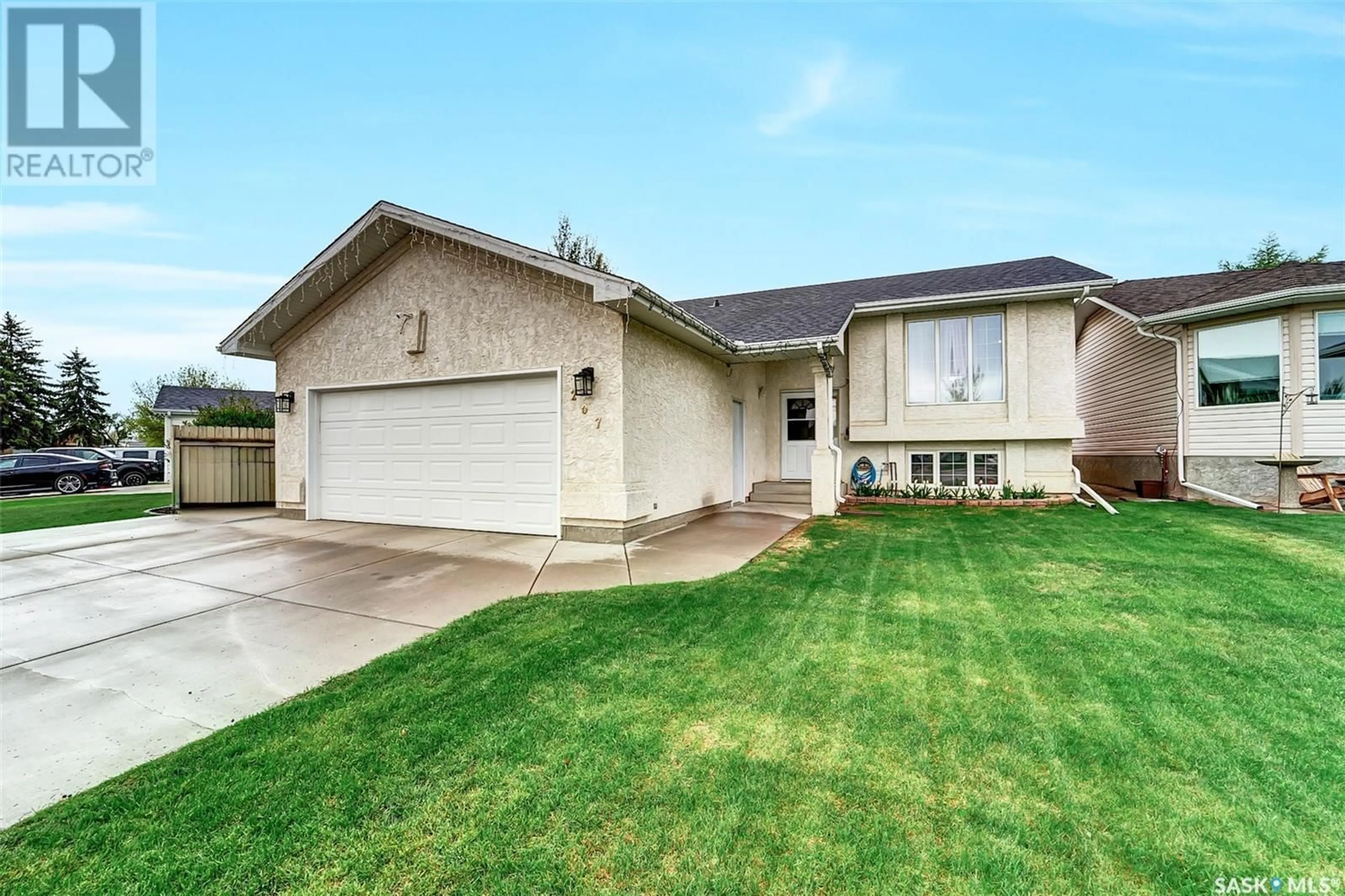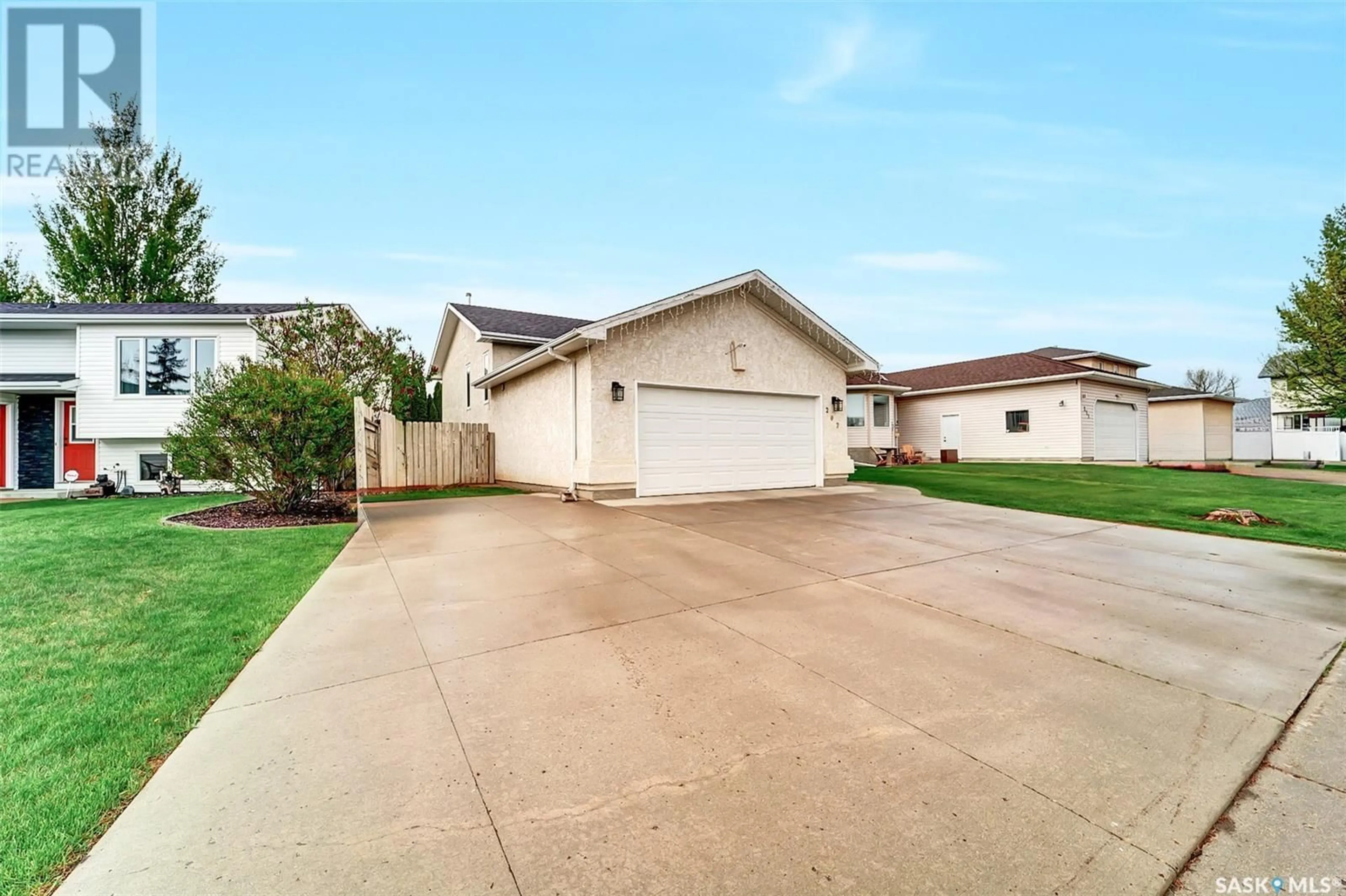207 Sumner CRESCENT, Saskatoon, Saskatchewan S7L7L7
Contact us about this property
Highlights
Estimated ValueThis is the price Wahi expects this property to sell for.
The calculation is powered by our Instant Home Value Estimate, which uses current market and property price trends to estimate your home’s value with a 90% accuracy rate.Not available
Price/Sqft$433/sqft
Est. Mortgage$2,057/mo
Tax Amount ()-
Days On Market153 days
Description
Located in the heart of the vibrant Dundonald community, this spacious bi-level 5-bedroom, 3-bathroom home offers both comfort and convenience. Boasting a 2-car attached insulated garage and a sizable concrete driveway accommodating up to 4 cars, parking is never an issue. Ideal for families, it's just a stone's throw away from St. Peter School, Dundonald School, and Dundonald Park. Currently operating as a licensed day care, this is perfect for people looking for additional income as home is already day care approved. The backyard oasis features a charming patio complete with a gazebo, patio set and bbq grill. Recent renovations include newer shingles, furnace, flooring, electric fireplace, and a renovated main floor bathroom, ensuring modern comfort and style. With its prime location and plethora of amenities, this home is a rare find. (id:39198)
Property Details
Interior
Features
Basement Floor
Kitchen
15.8' x 10.6'Family room
13' x 11.9'Bedroom
11' x 11.6'Bedroom
12.63' x 11.1'Property History
 36
36 36
36


