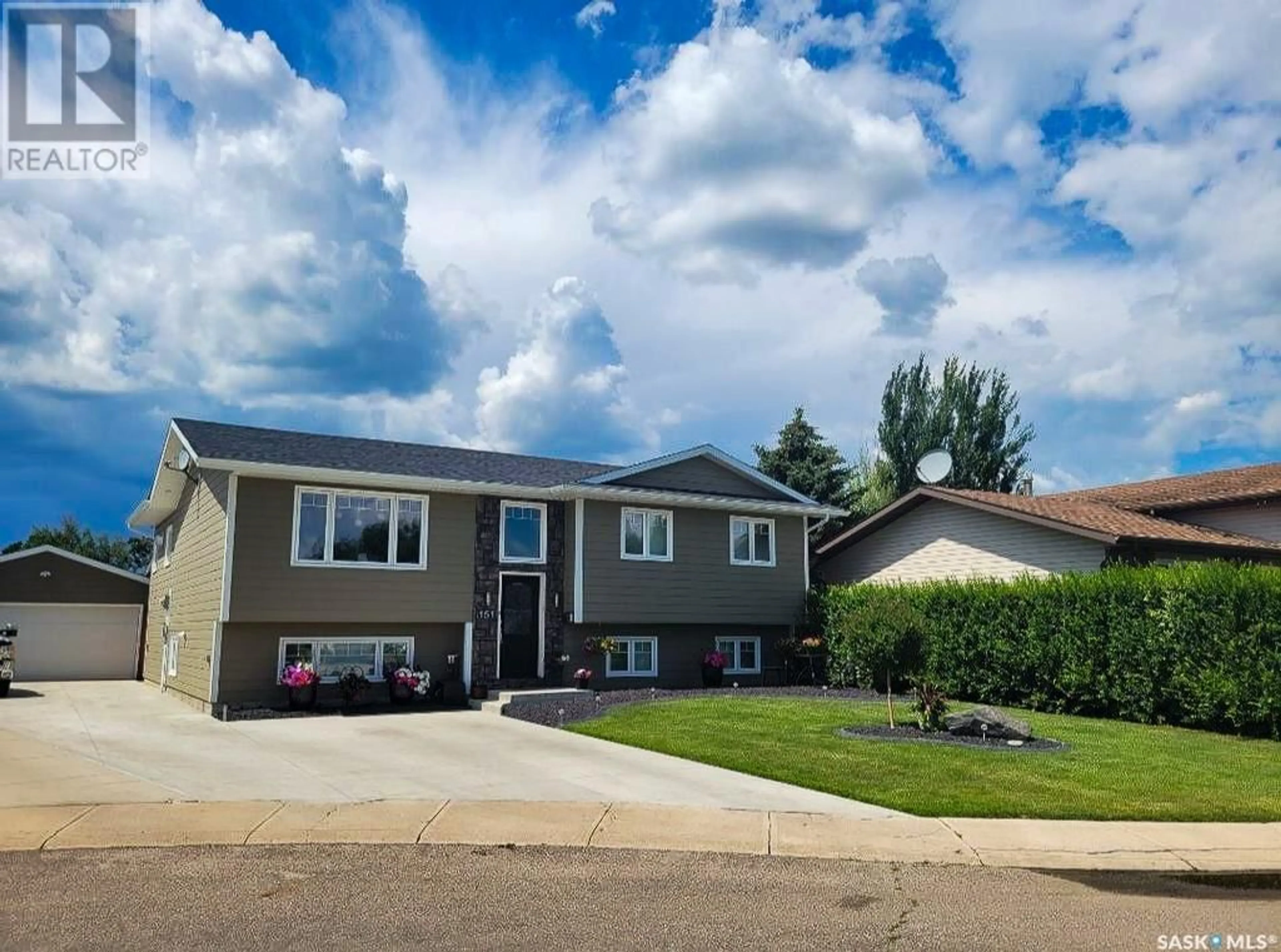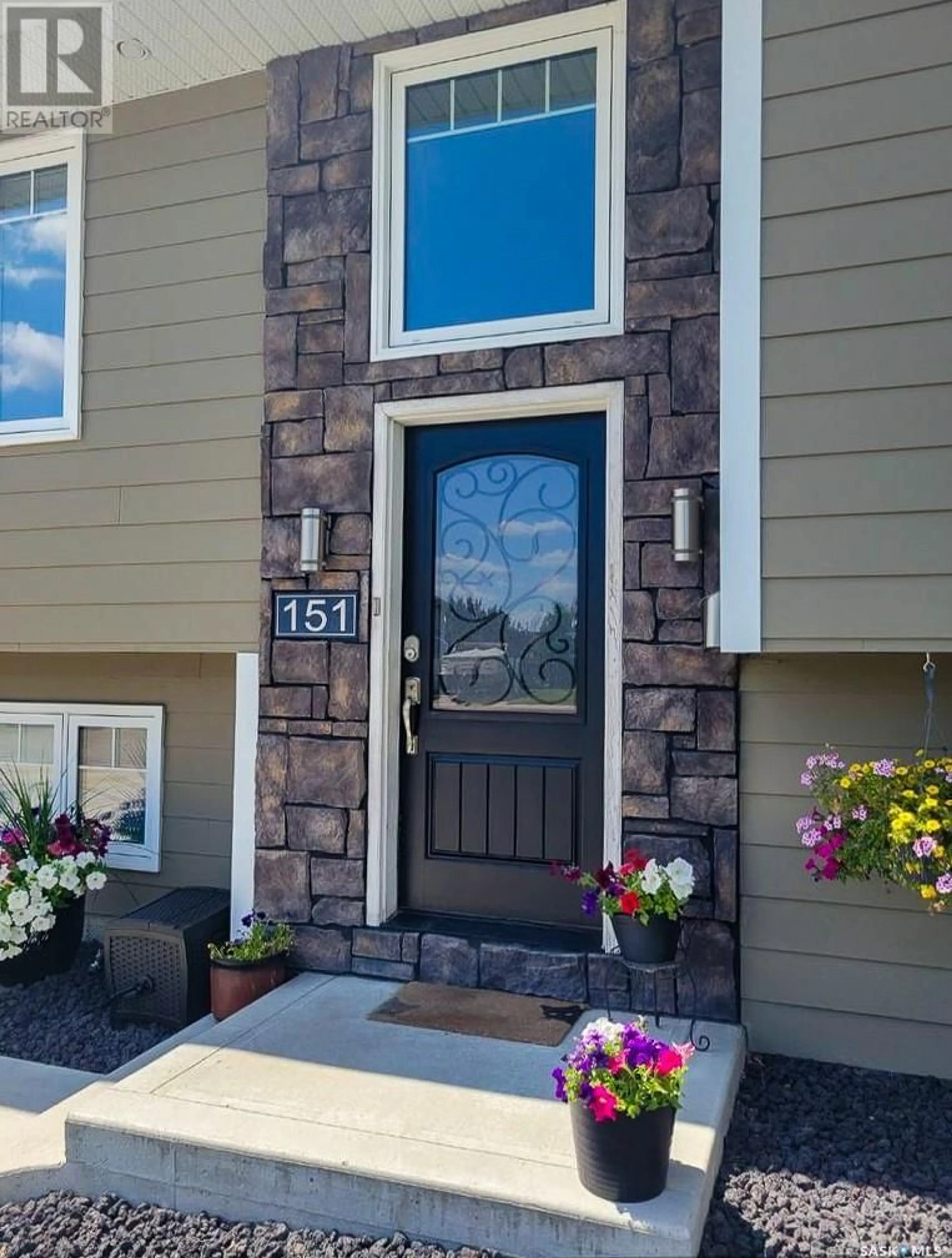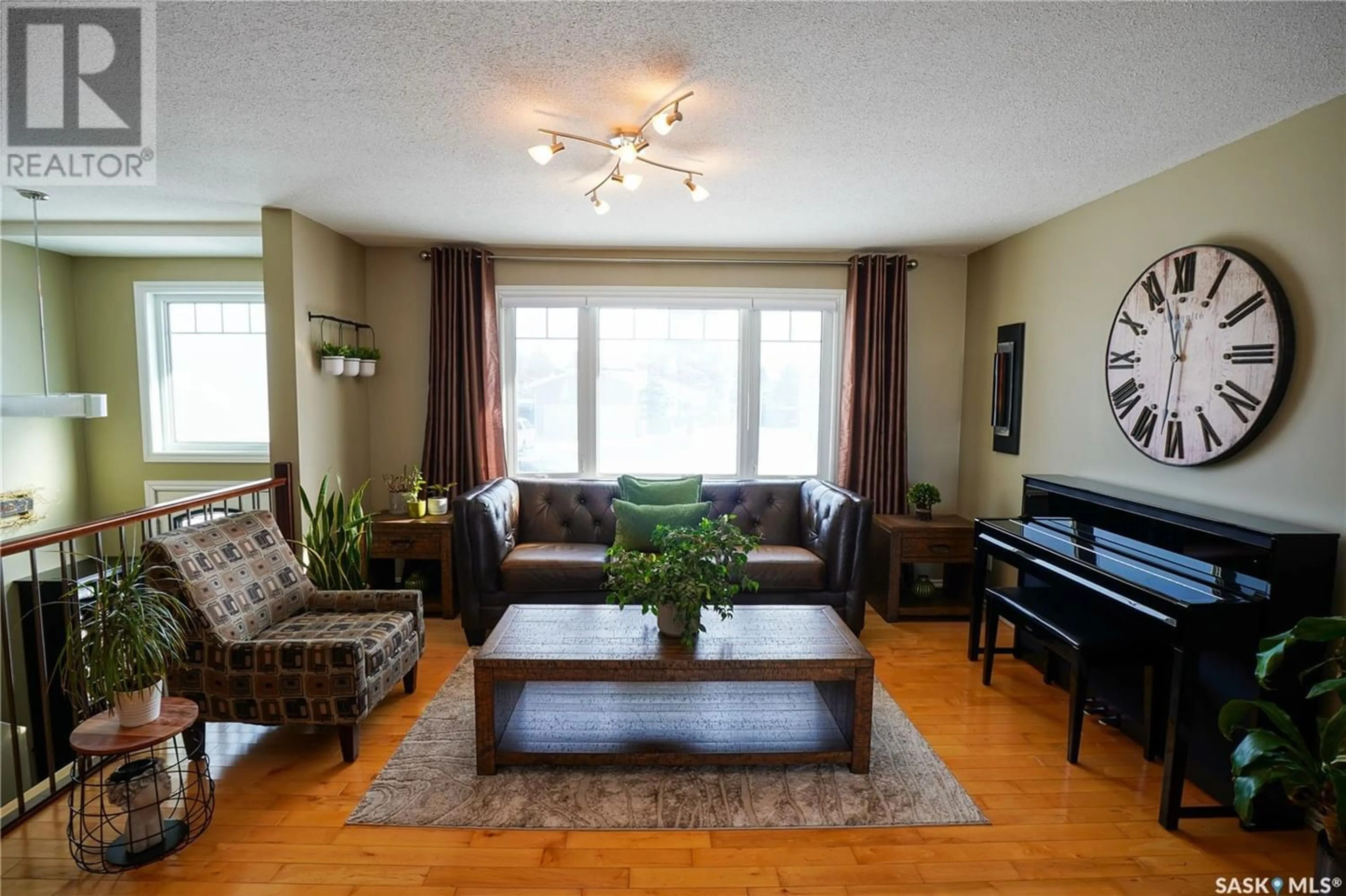151 Heggie COURT, Saskatoon, Saskatchewan S7L7B4
Contact us about this property
Highlights
Estimated ValueThis is the price Wahi expects this property to sell for.
The calculation is powered by our Instant Home Value Estimate, which uses current market and property price trends to estimate your home’s value with a 90% accuracy rate.Not available
Price/Sqft$363/sqft
Est. Mortgage$2,147/mo
Tax Amount ()-
Days On Market254 days
Description
Welcome to 151 Heggie Court! Located just south of Hampton Village, this fully renovated, naturally bright bilevel features 5 bedrooms, 3 bathrooms, 3 large living spaces, and a double detached heated garage. The kitchen was completely renovated from the original, and creates a stunning central point to the home. Kitchen, baths and main living areas were renovated in 2009 with custom cabinets, granite countertops, & maple hardwood flooring throughout. The main floor bathrooms also include porcelain tile, new tubs and toilets. Go down the hallway to find 3 spacious bedrooms on the main level. An addition was added in 2017 to include the sunroom just off the kitchen and dining room, featuring floor to ceiling windows, a large natural gas fireplace, pot lights, and door leading out to the deck. Outside, you’ll find a huge 18x27ft composite deck (built 2018) with salt water Arctic Spa hot tub that opens onto a large yard with custom cedar privacy screen & gate, grass lawn with lava rock, soffit lights, a shed, and a garden bed. Since the house is located on the northwest end of the city, you can frequently spot the Northern Lights from the comfort of the deck or inside the sunroom. Moving down into the lower level, an extensive renovation includes bamboo flooring in the two lower bedrooms (one including a convenient Murphy bed!), and textured laminate flooring throughout the hallway and living area. A wet bar with custom cabinets, granite countertops, and Bosch dishwasher is located in the lower living room, along with another gas fireplace, perfect for game nights or family events. All windows were updated to triple pane windows in 2007. New on-demand water heater in 2021. Hi-efficiency furnace was installed 2005 and well-maintained since. A complete exterior overhaul of the house and garage was completed in 2017, with new shingles, gutters, and durable Hardie board siding. (id:39198)
Property Details
Interior
Features
Basement Floor
Bedroom
9.8' x 11.4'Bedroom
11.29' x 11.6'3pc Bathroom
Living room
20 ft x 19 ft ,5 inProperty History
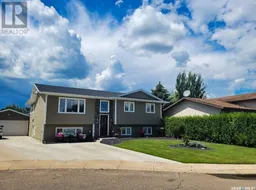 48
48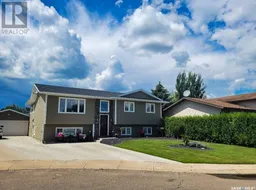 48
48
