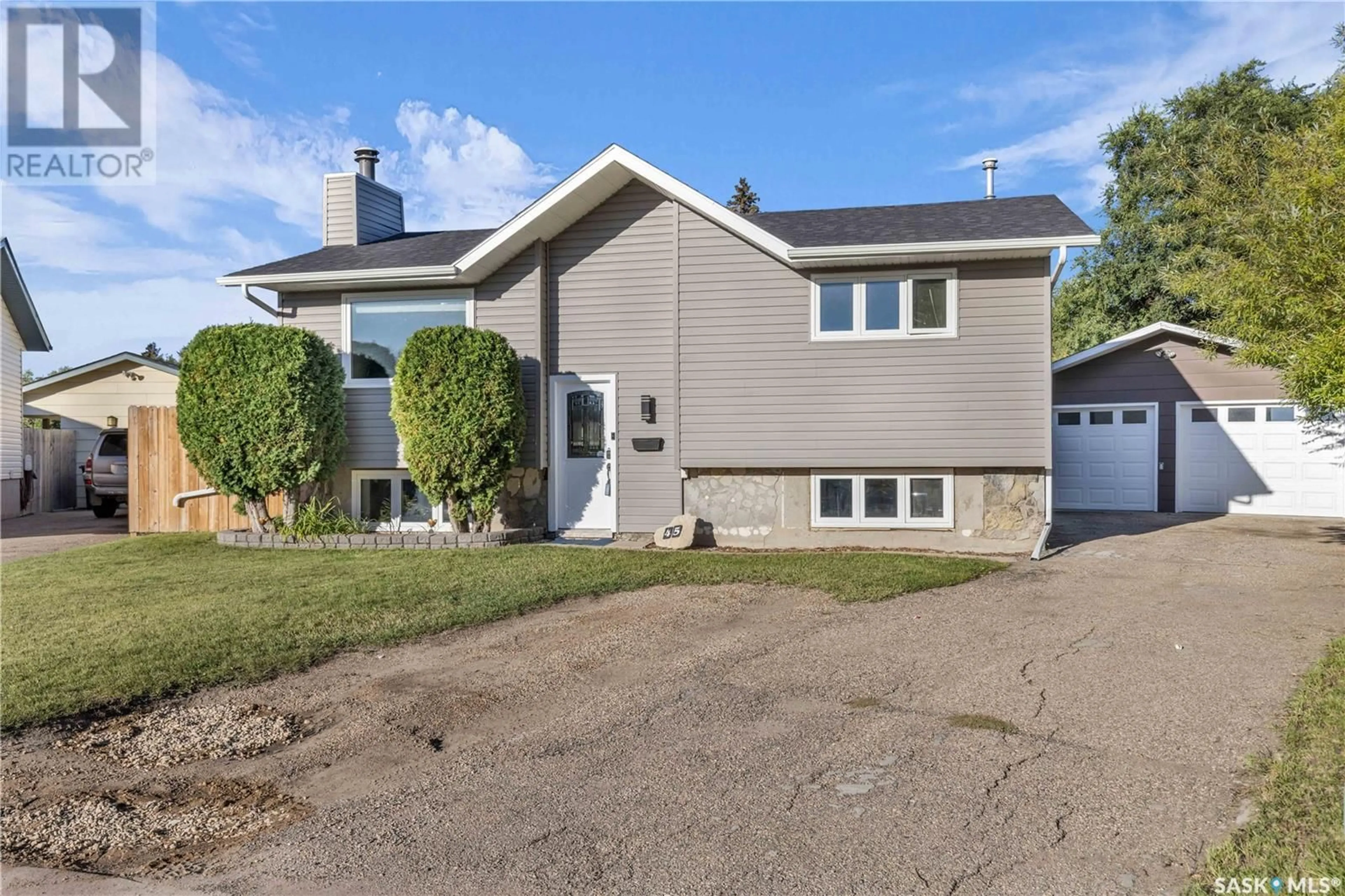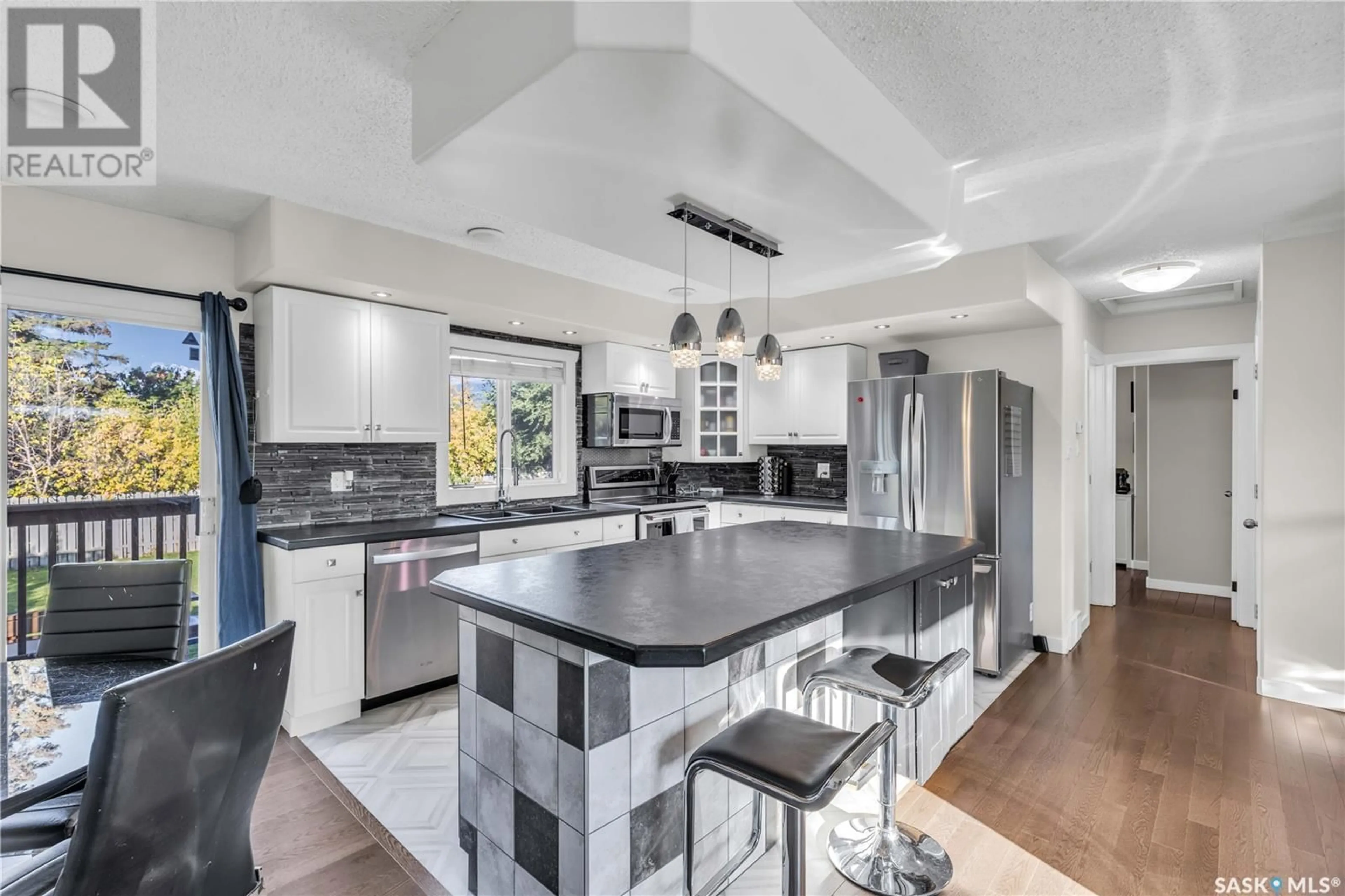45 Galt COURT, Saskatoon, Saskatchewan S7L4P1
Contact us about this property
Highlights
Estimated ValueThis is the price Wahi expects this property to sell for.
The calculation is powered by our Instant Home Value Estimate, which uses current market and property price trends to estimate your home’s value with a 90% accuracy rate.Not available
Price/Sqft$438/sqft
Est. Mortgage$1,524/mth
Tax Amount ()-
Days On Market10 days
Description
Welcome to 45 Galt Court, located on a peaceful cul-de-sac in Confederation Park! This beautifully finished bi-level home sits on an oversized pie-shaped lot, expanding to an impressive 119 feet across the back. The spacious yard is perfect for outdoor living, with a deck, wooden patio area, and a cozy gazebo—all surrounded by mature trees, including Saskatoon berry, apple, raspberry, and lilac bushes. The property also features a garden area and back-gate access off the alley for trailer parking. Inside, the main floor boasts an open-concept layout, highlighted by a stunning kitchen with stainless steel appliances, updated cabinets, a stylish tile backsplash, and a generous island with a sit-up area. Quality hardwood floors run throughout the space, adding warmth and sophistication. The dining area offers seamless access to the deck, perfect for entertaining. The main level also includes two spacious bedrooms and a renovated 4-piece bathroom. The open living room has a built-in entertainment unit, enhancing its functionality and appeal. Downstairs, the fully finished basement is designed for relaxation and fun. It features a large family rec room complete with a cozy wood fireplace, a striking stone feature wall, and a walk-up wet bar. The basement also includes updated luxury vinyl plank flooring, a 3rd bedroom, a 3-piece bathroom, and a laundry area.This home is move-in ready, complete with all appliances, central air conditioning, and window coverings. The double detached garage (24x22) is insulated and offers ample storage and parking space.Don’t miss the chance to make this gorgeous home yours—call to view today. (id:39198)
Property Details
Interior
Features
Main level Floor
Bedroom
8 ft ,7 in x 10 ft ,3 inLiving room
12 ft ,2 in x 13 ft ,6 inKitchen
9 ft ,9 in x 12 ft ,2 inDining room
6 ft ,5 in x 9 ft ,9 inProperty History
 37
37

