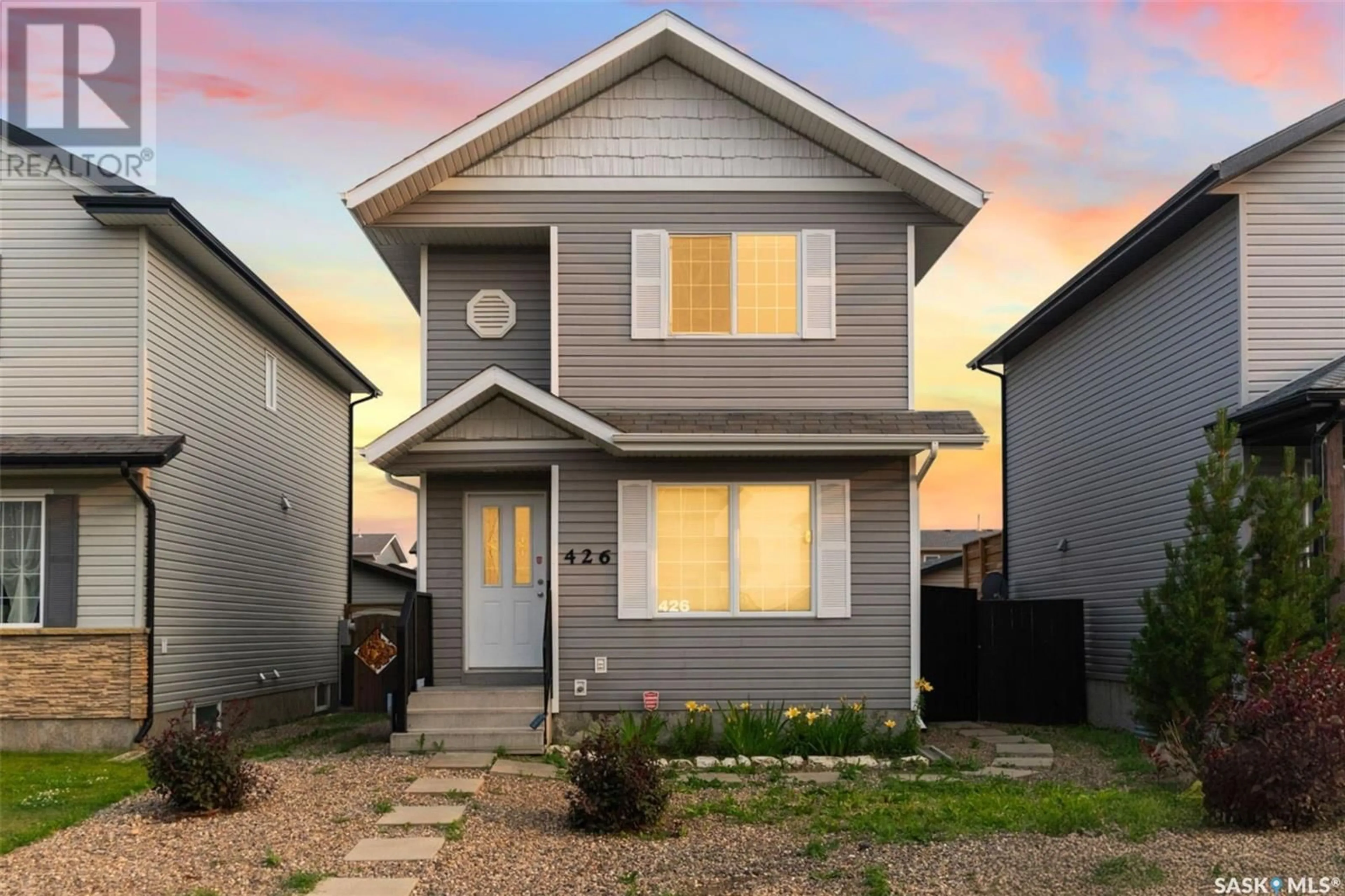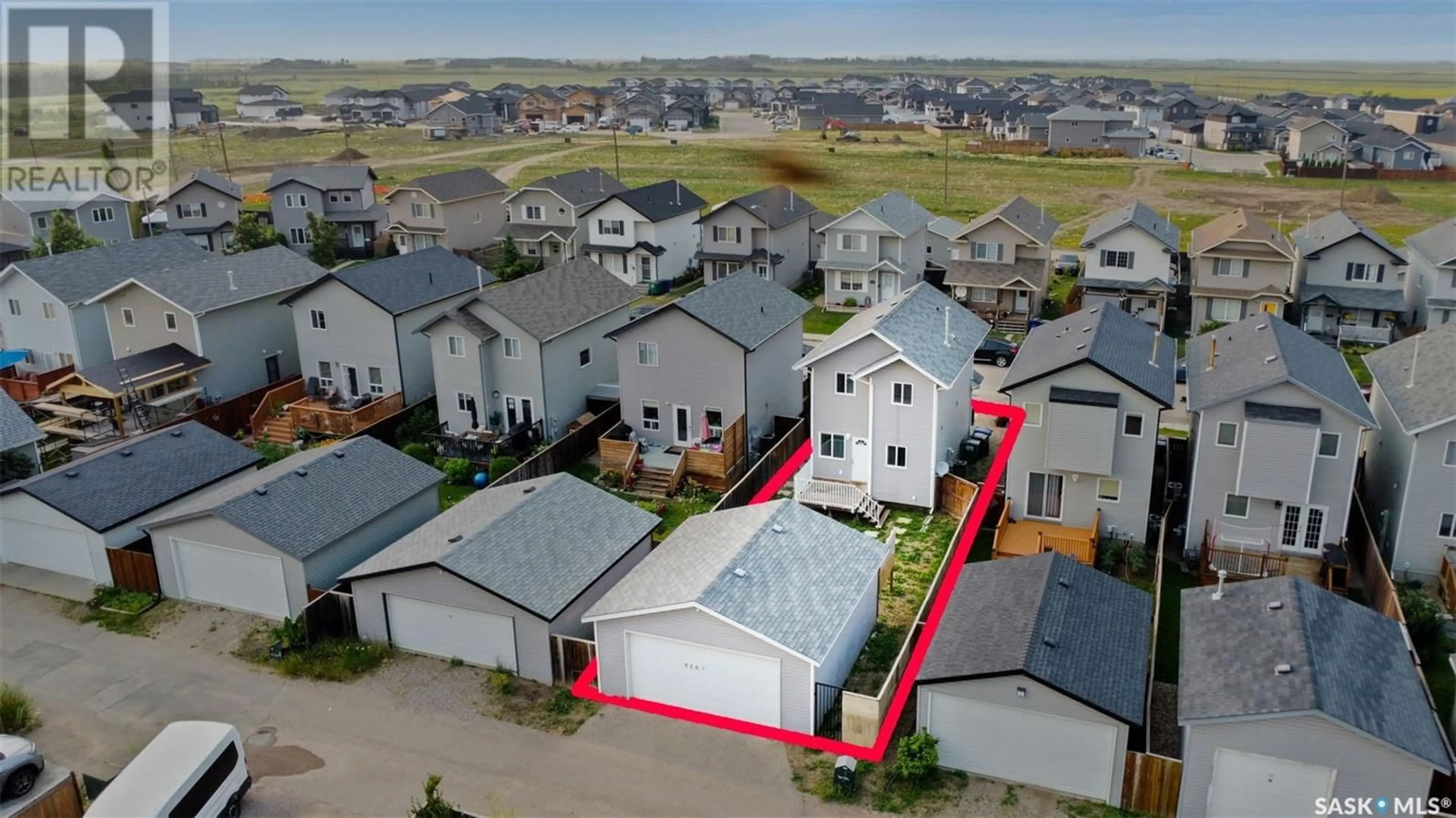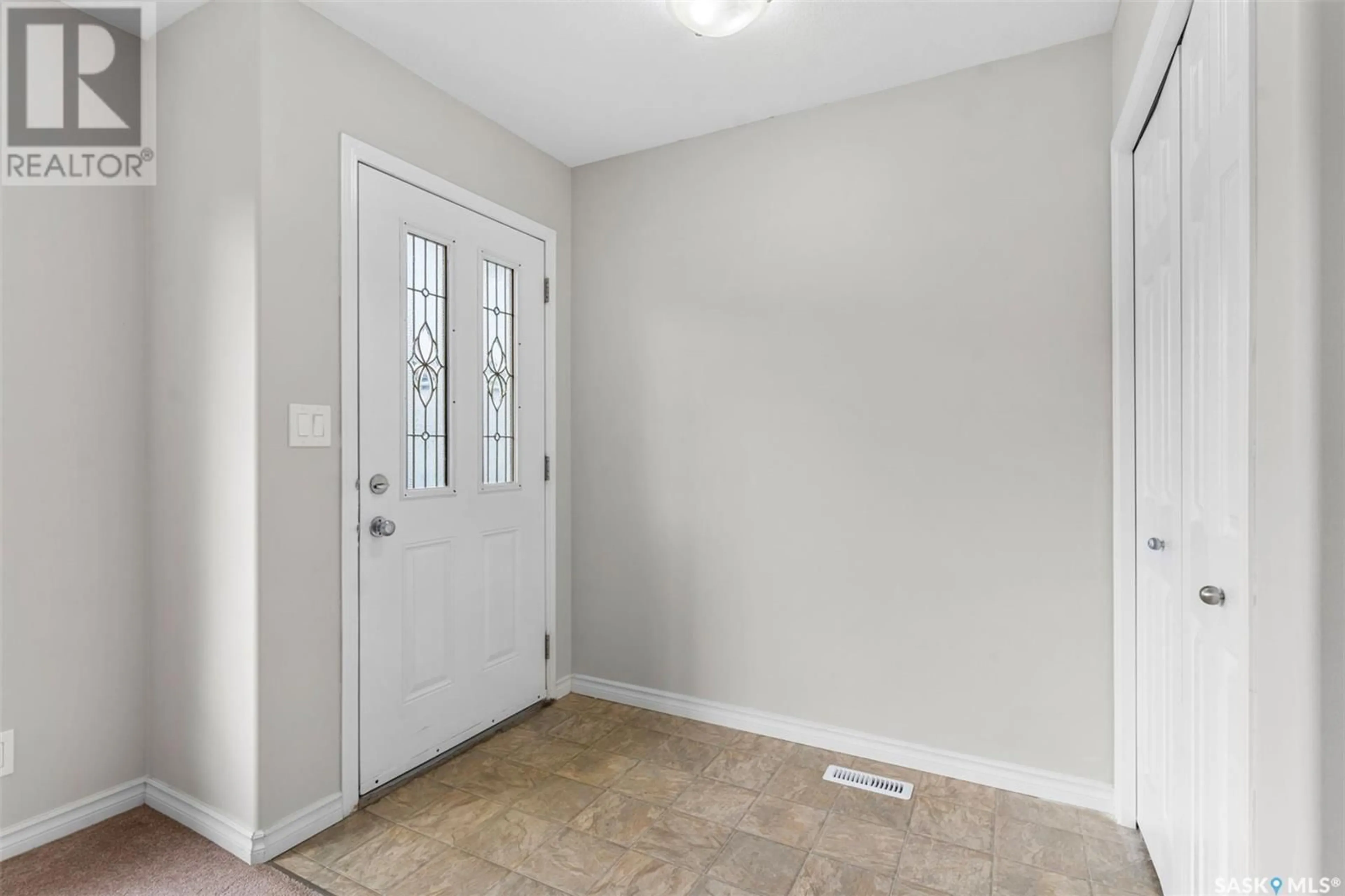426 Blakeney CRESCENT, Saskatoon, Saskatchewan S7L7M3
Contact us about this property
Highlights
Estimated ValueThis is the price Wahi expects this property to sell for.
The calculation is powered by our Instant Home Value Estimate, which uses current market and property price trends to estimate your home’s value with a 90% accuracy rate.Not available
Price/Sqft$342/sqft
Days On Market6 days
Est. Mortgage$1,610/mth
Tax Amount ()-
Description
Welcome to this recently built 4-bedroom, 2-storey home in the highly sought-after Confederation Park neighbourhood. Nestled on a popular crescent, this modern residence offers comfort and convenience. Step inside to find a living room and an inviting kitchen with an island, perfect for family gatherings and entertaining. The main floor features a convenient half bath, while you'll discover a spacious 4-piece bathroom upstairs. The basement houses a suite with a private entrance, adding an excellent income opportunity. This suite includes its own 4-piece bathroom & kitchen, offering comfort and privacy for tenants. In the back, an oversized heated garage provides convenience for parking or an income generator. The zeroscape yard ensures low-maintenance living, allowing you to enjoy your property without extensive upkeep. This home perfectly blends modern living, investment potential, and easy maintenance at a favourable price! Take advantage of the opportunity to make it yours! (id:39198)
Property Details
Interior
Features
Second level Floor
Bedroom
7 ft ,11 in x 10 ft ,1 inBedroom
7 ft ,3 in x 8 ft ,7 inPrimary Bedroom
11 ft ,8 in x 12 ft4pc Bathroom
Property History
 36
36


