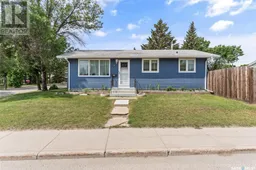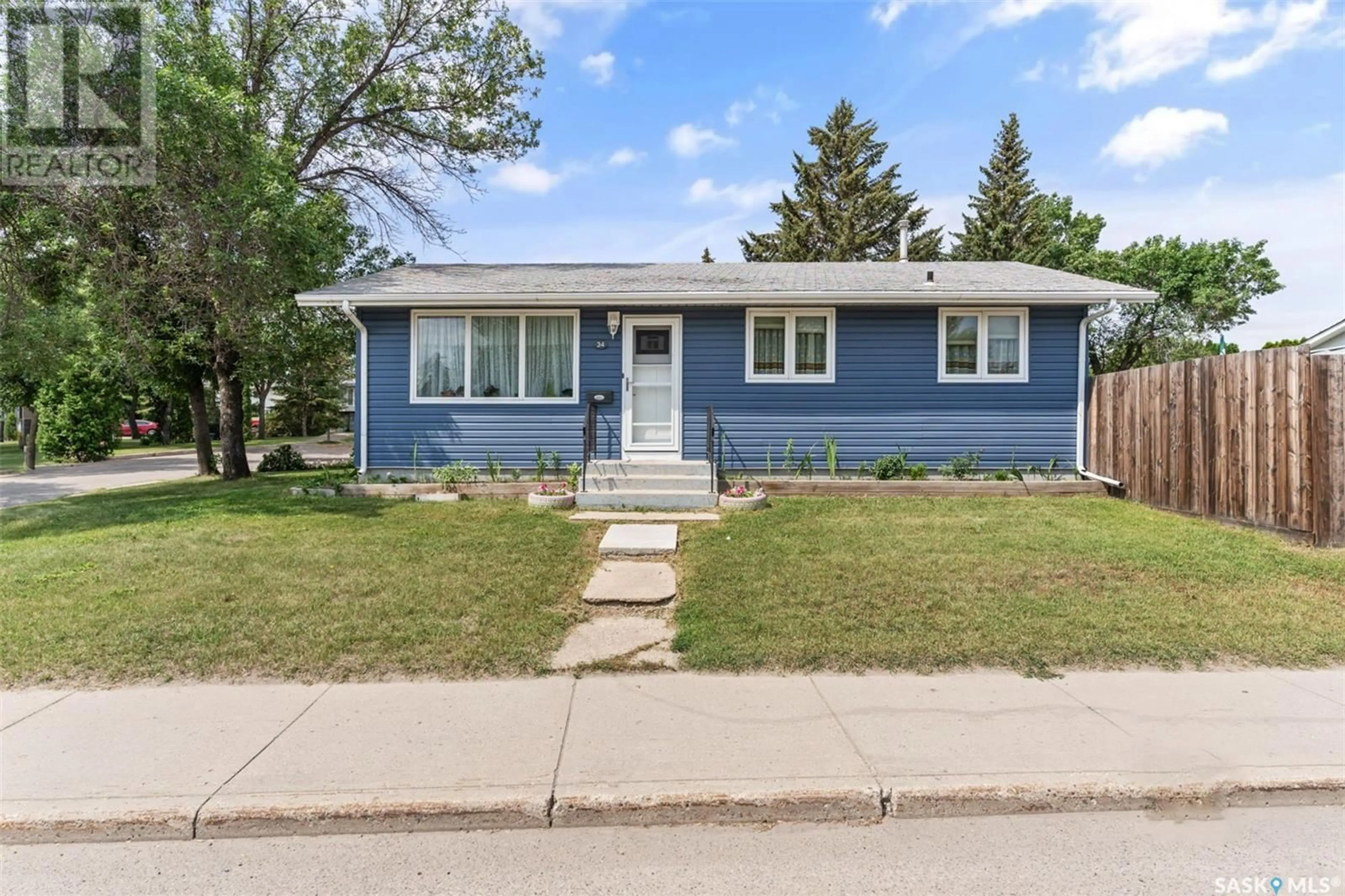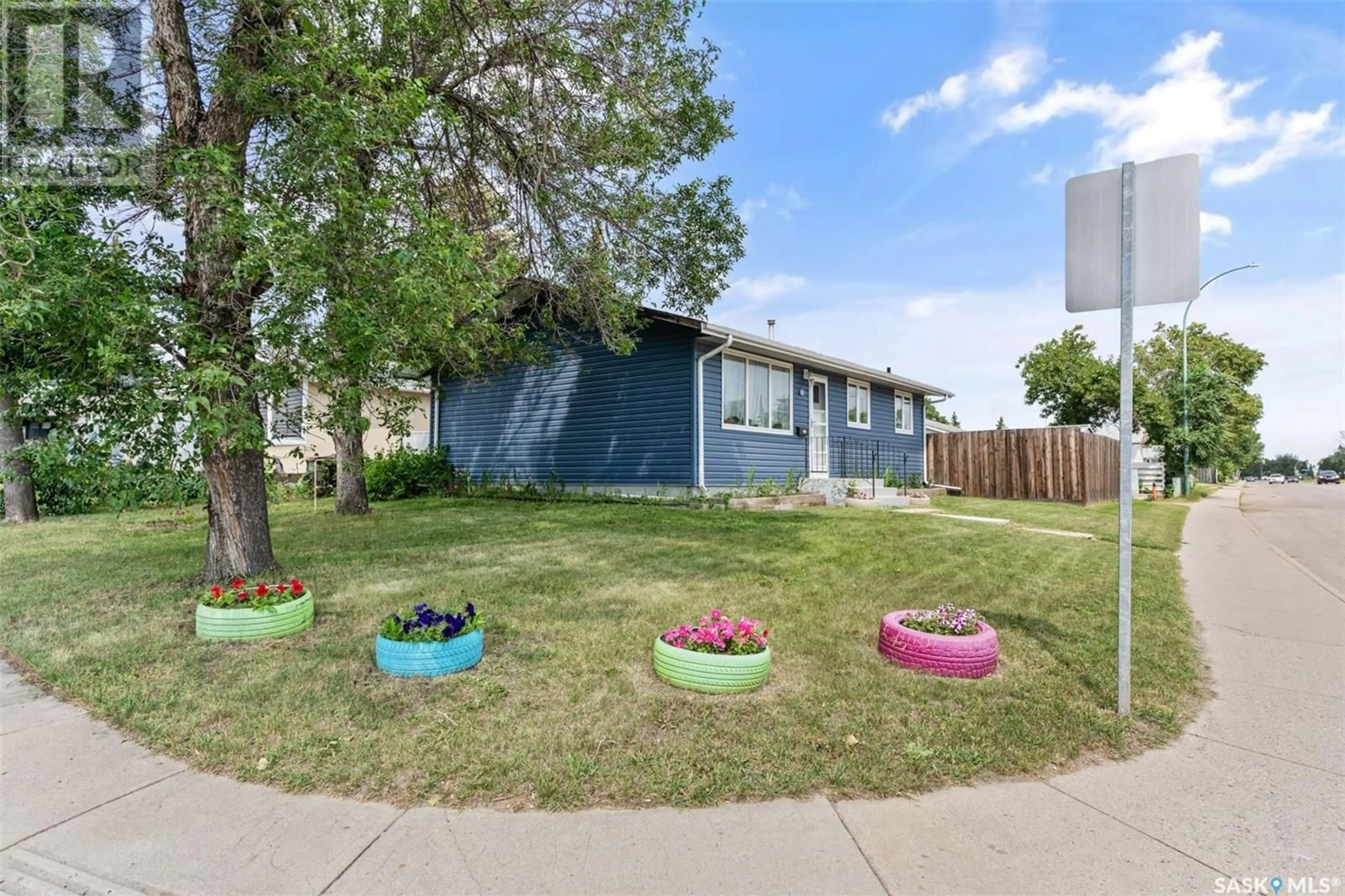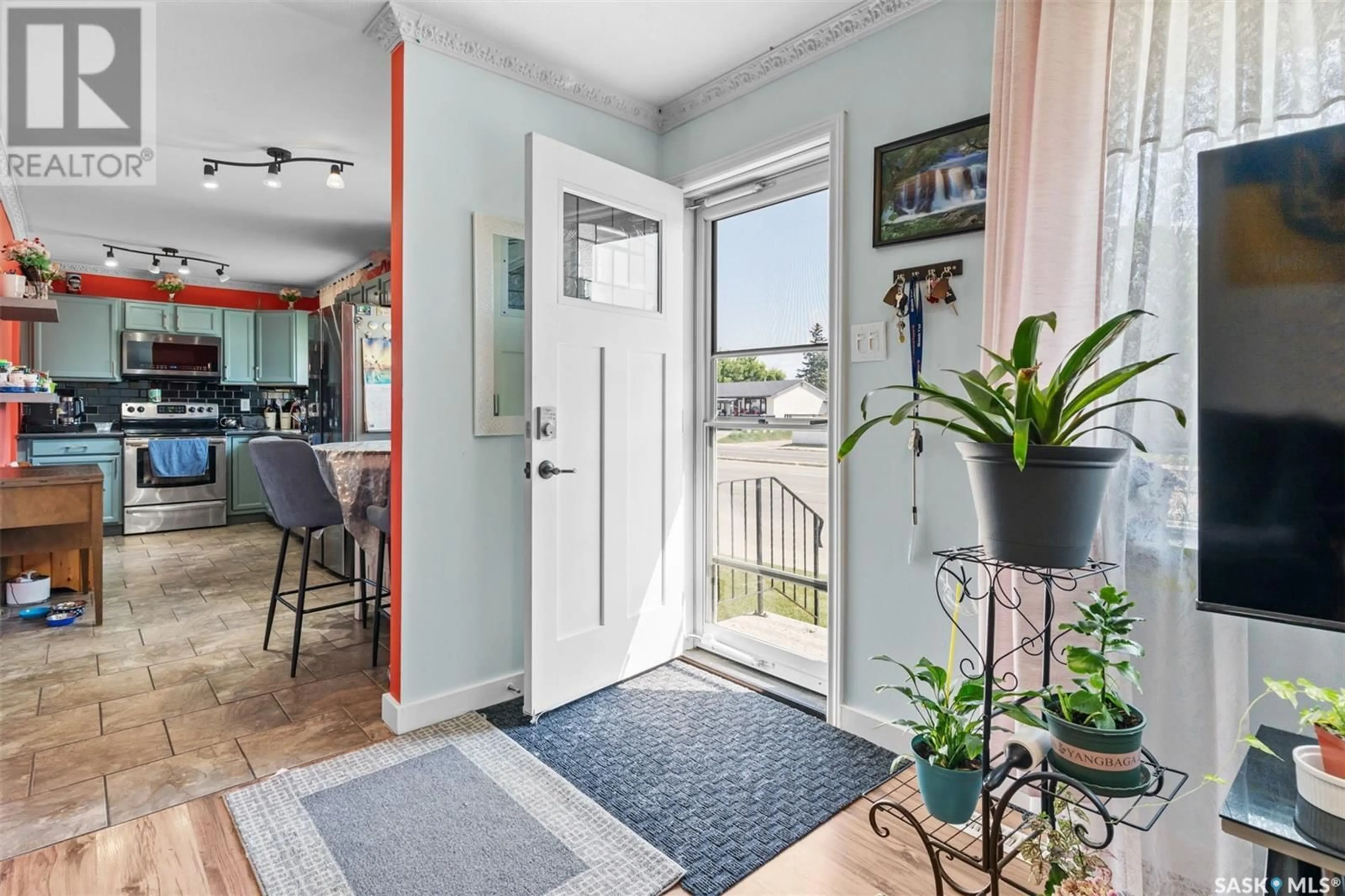34 Palmer PLACE, Saskatoon, Saskatchewan S7L4V4
Contact us about this property
Highlights
Estimated ValueThis is the price Wahi expects this property to sell for.
The calculation is powered by our Instant Home Value Estimate, which uses current market and property price trends to estimate your home’s value with a 90% accuracy rate.Not available
Price/Sqft$376/sqft
Days On Market10 days
Est. Mortgage$1,395/mth
Tax Amount ()-
Description
This inviting home offers a perfect blend of comfort and potential. It features three spacious bedrooms and one bathroom on the main floor, providing a cozy living space for your family. Key Features: 1. New Siding (2022): almost brand new siding gives the house a fresh, modern look and ensures lasting durability. 2. Updated windows and doors: newer double-pane windows enhance energy efficiency, while the recently installed main and side doors offer added style. 3. Modern appliances: enjoy the convenience of a brand-new fridge, along with a newer washer and dryer set, making laundry days a breeze. 4. Basement ready for your touch: the insulated and wired basement is ready to be completed to your liking. Whether you envision a family entertainment space, a home office, or additional bedrooms, the possibilities are endless. 5. Reverse osmosis undersink system: healthy drinking water delivered right to your kitchen. 6. Double Detached Garage: a spacious double garage provides ample storage and parking space, perfect for car enthusiasts or anyone in need of extra room for hobbies and tools. 7. And many more updates: throughout the house, you'll find numerous updates that enhance both aesthetics and functionality, making this home move-in ready and awaiting your personal touch. The recent updates and well-maintained features make it a perfect place to call home. Don’t miss the chance to make it yours! (id:39198)
Property Details
Interior
Features
Basement Floor
Family room
21 ft x 22 ftLaundry room
11 ft ,2 in x 12 ft ,2 inStorage
7 ft ,6 in x 13 ft ,2 inProperty History
 25
25


