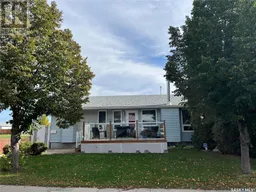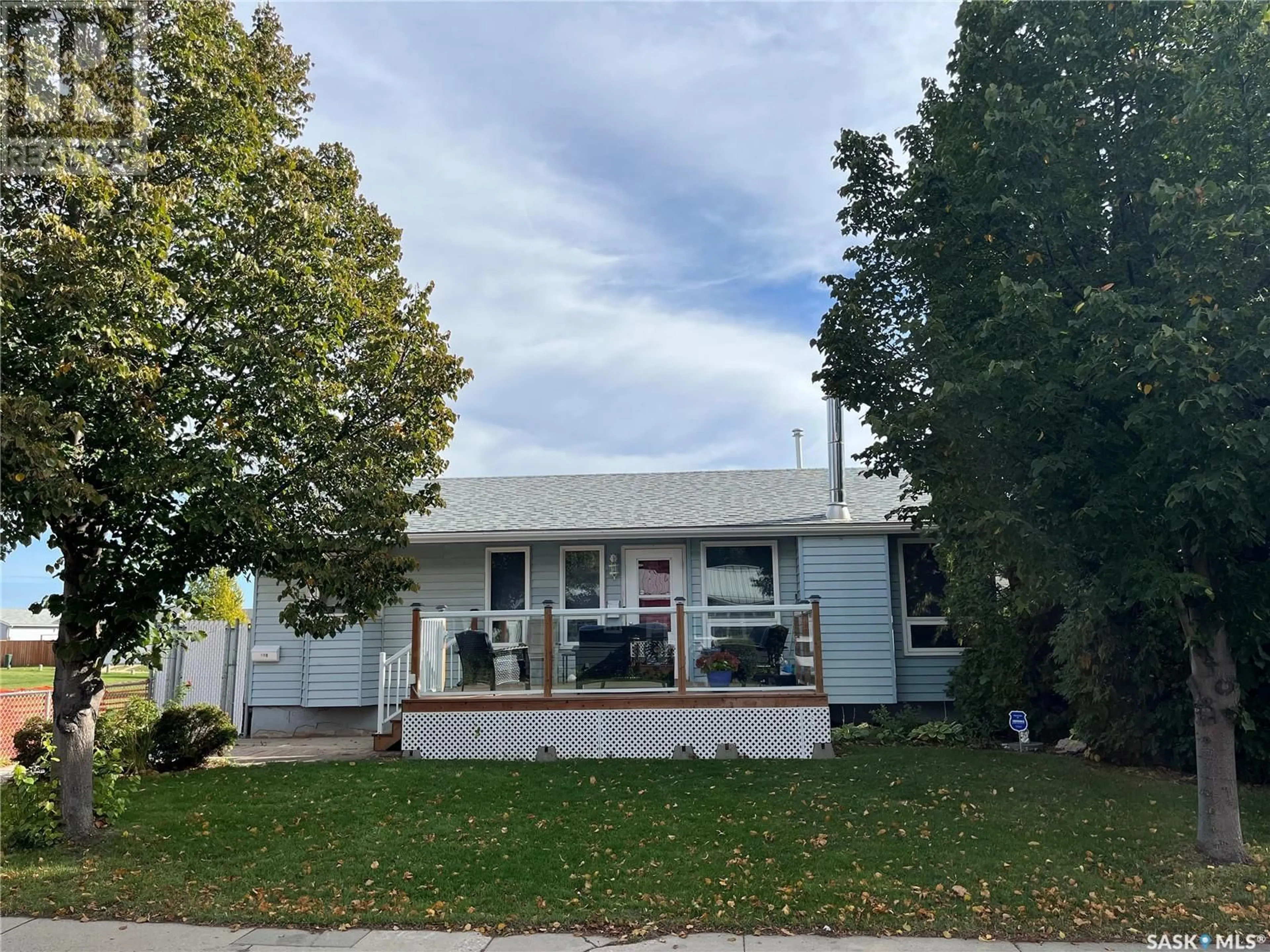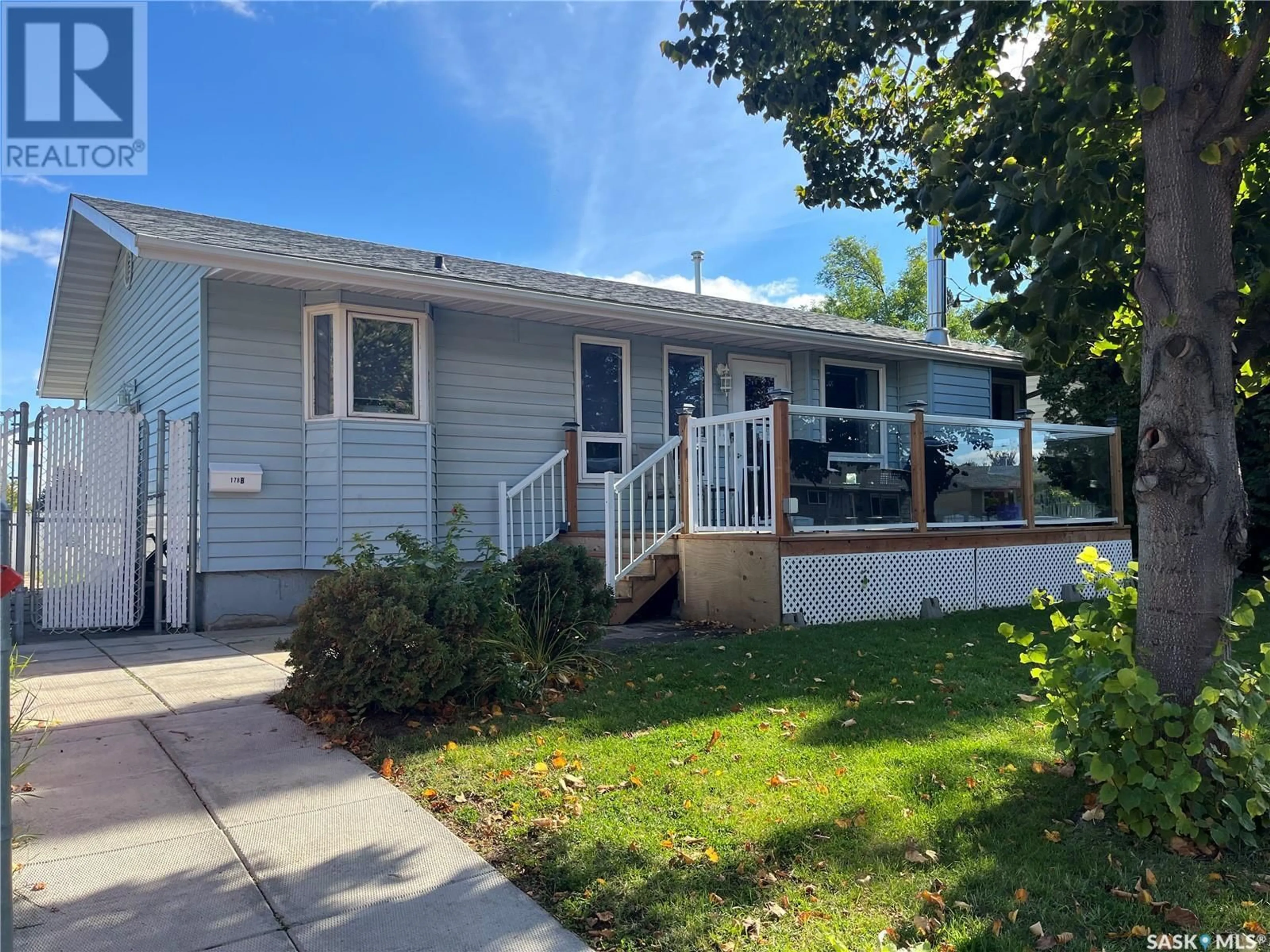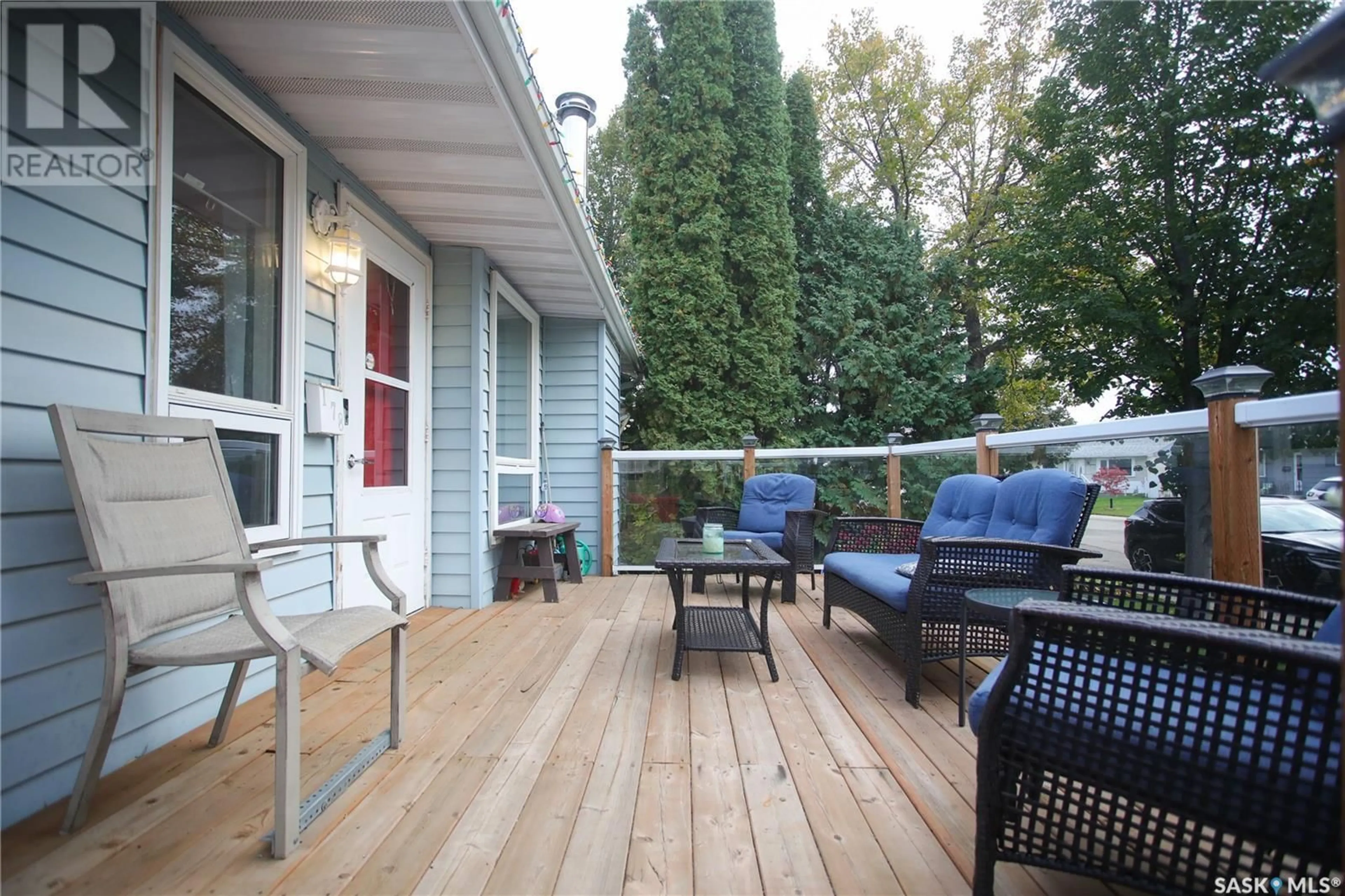178 Douglas CRESCENT, Saskatoon, Saskatchewan S7L4S8
Contact us about this property
Highlights
Estimated ValueThis is the price Wahi expects this property to sell for.
The calculation is powered by our Instant Home Value Estimate, which uses current market and property price trends to estimate your home’s value with a 90% accuracy rate.Not available
Price/Sqft$304/sqft
Est. Mortgage$1,417/mth
Tax Amount ()-
Days On Market4 days
Description
Welcome to 178 Douglas Crescent, located on one of the prime lots in Confederation Park surrounded by families and home-owners. You have alley access, a corner lot, Parc Canada ball diamonds to the north, and an open park around the back of the property. This home was designed with details to be wheelchair friendly, so there is a gate on the deck that once was used for a lift. Enter the home and to the right is a bright living room with a beautiful stone-feature wall and fireplace. To the left is an inviting kitchen/dining area and pantry. Down the hall is the newly tiled bathroom, created to be wheelchair friendly with direct access to 1 of 3 bedrooms on the main level. The basement has upgraded flooring and bathroom in the last two years and has an additional bedroom and den. The utility room has some upgraded electrical, a newer furnace and a new water heater, which is only 2 years old. Other recent upgrades include 2 new basement windows, and most other windows upgraded within the past 6 years. There is a fully insulated 2-car detached garage, and you will note that new shingles on the house and garage were completed in October 2024. (id:39198)
Property Details
Interior
Features
Main level Floor
3pc Bathroom
7 ft x 5 ftBedroom
8 ft ,7 in x 10 ftBedroom
10 ft x 9 ft ,5 inPrimary Bedroom
11 ft ,1 in x 11 ftProperty History
 50
50


