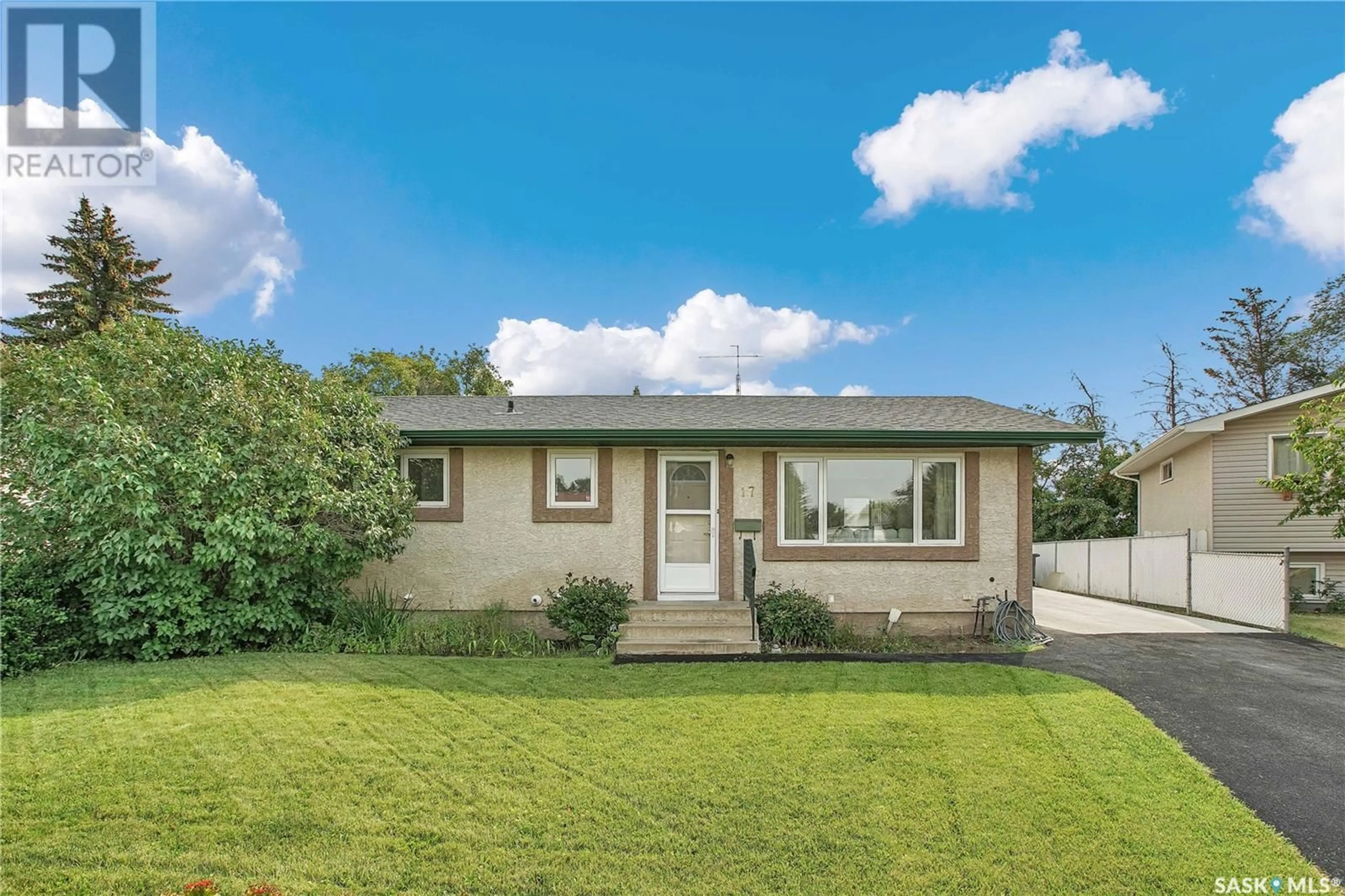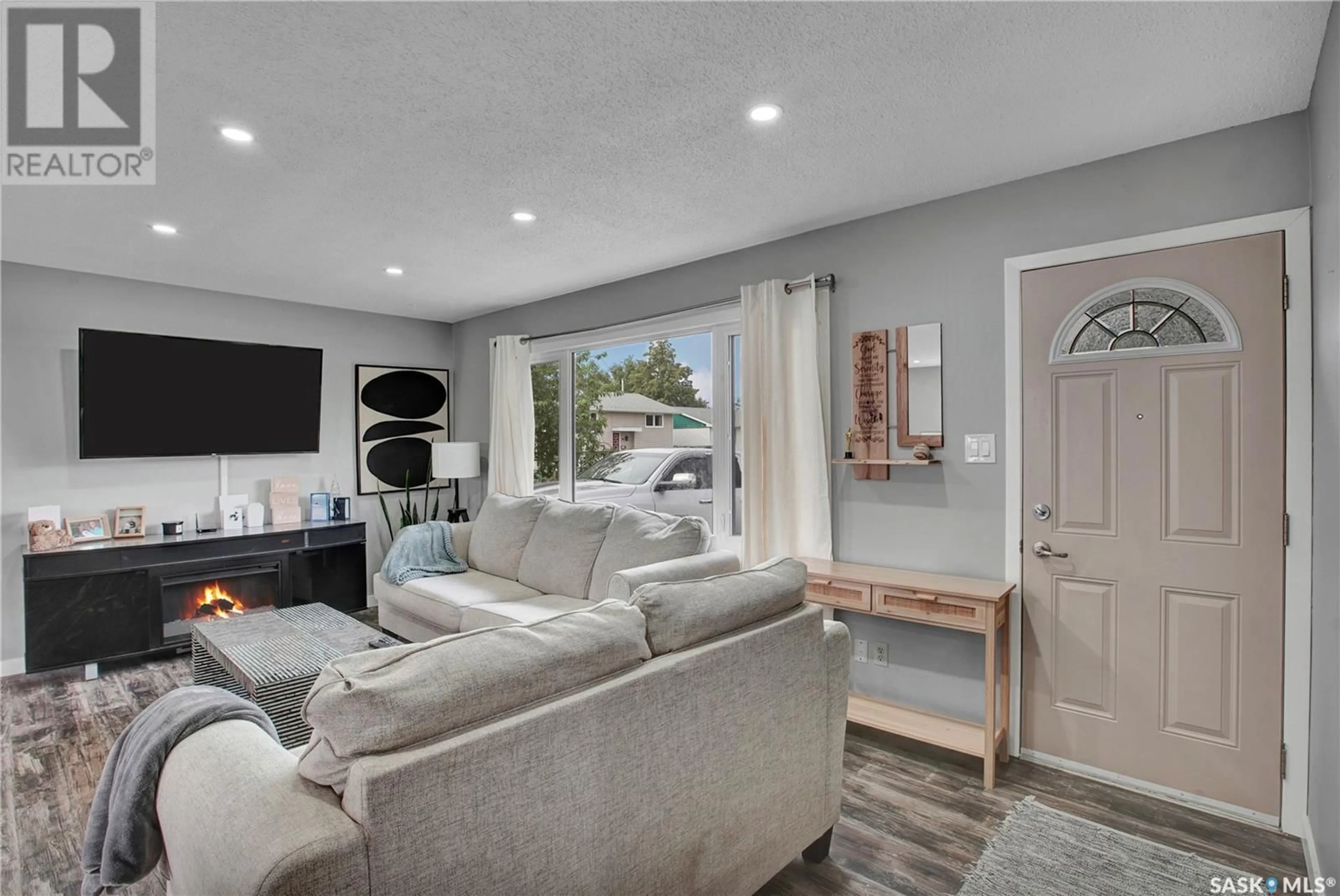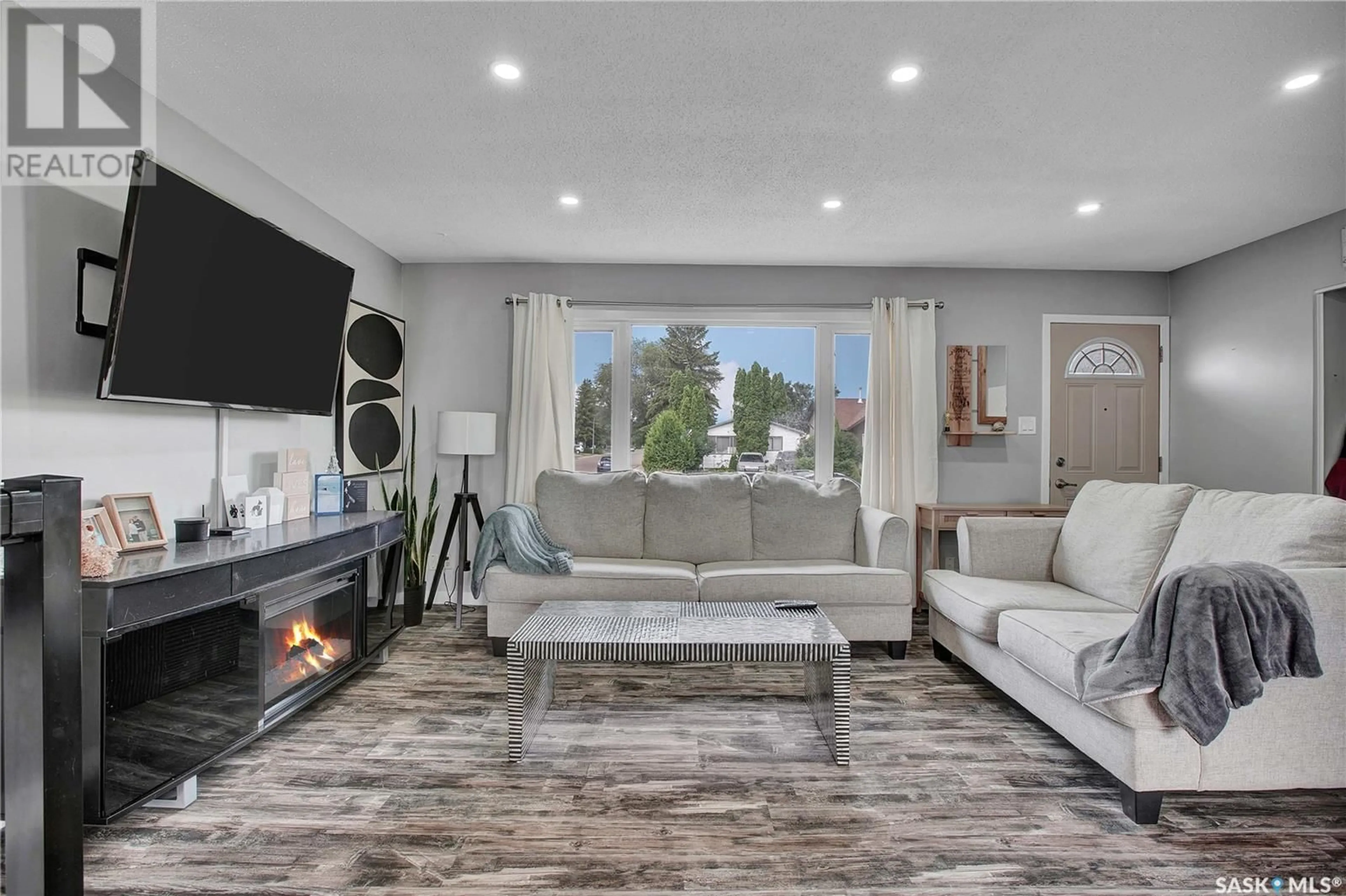17 Tupper CRESCENT, Saskatoon, Saskatchewan S7L4N9
Contact us about this property
Highlights
Estimated ValueThis is the price Wahi expects this property to sell for.
The calculation is powered by our Instant Home Value Estimate, which uses current market and property price trends to estimate your home’s value with a 90% accuracy rate.Not available
Price/Sqft$385/sqft
Days On Market3 days
Est. Mortgage$1,460/mth
Tax Amount ()-
Description
Looking for a tastefully updated home and a large garage? Look no further than 17 Tupper Crescent. Located on a quiet street in Confederation Park, this home has undergone extensive renovations in the past three years. As you approach the home, one of the first things you will notice beyond the large front yard is a recently added 26 x 28 garage with an 8 ft high door (perfect for those large vehicles) and 10ft walls! This garage is partially insulated and has a gas-line run to it. Inside of the home you will find a welcoming, open concept that has been thoughtfully upgraded with higher end stainless steel appliances and an ultra-wide single sink in the kitchen. Heading into the bathroom and bedrooms, they have all been fully updated and the primary bedroom even has room for a king-sized bed. The basement is also spacious with lots of storage and a nook at the far end that could easily be converted into a fourth bedroom, if desired. This home must be seen to be fully appreciated, come and take it all in today! (id:39198)
Property Details
Interior
Features
Basement Floor
Family room
18 ft ,5 in x 17 ft ,11 in3pc Bathroom
Laundry room
Dining nook
12 ft ,6 in x 10 ft ,4 inProperty History
 25
25


