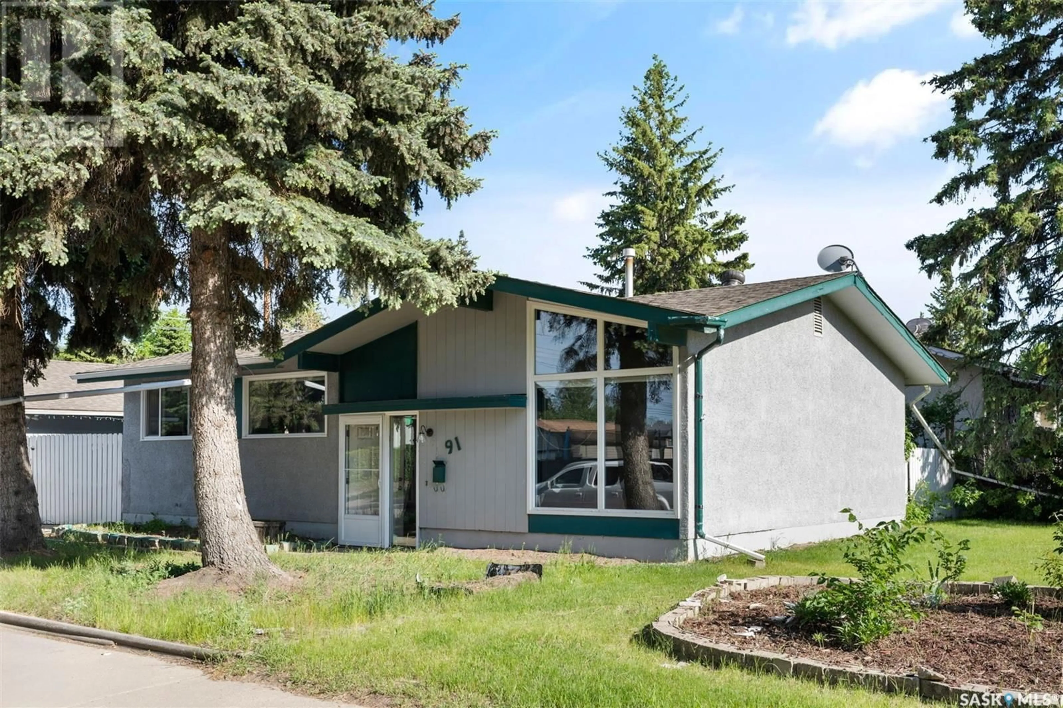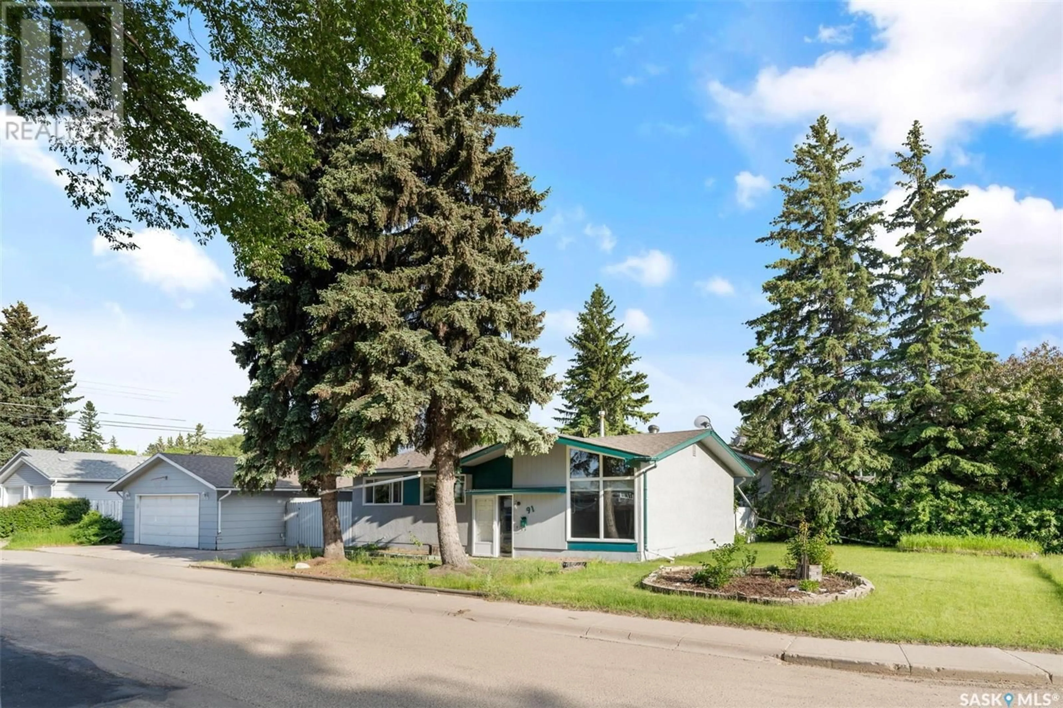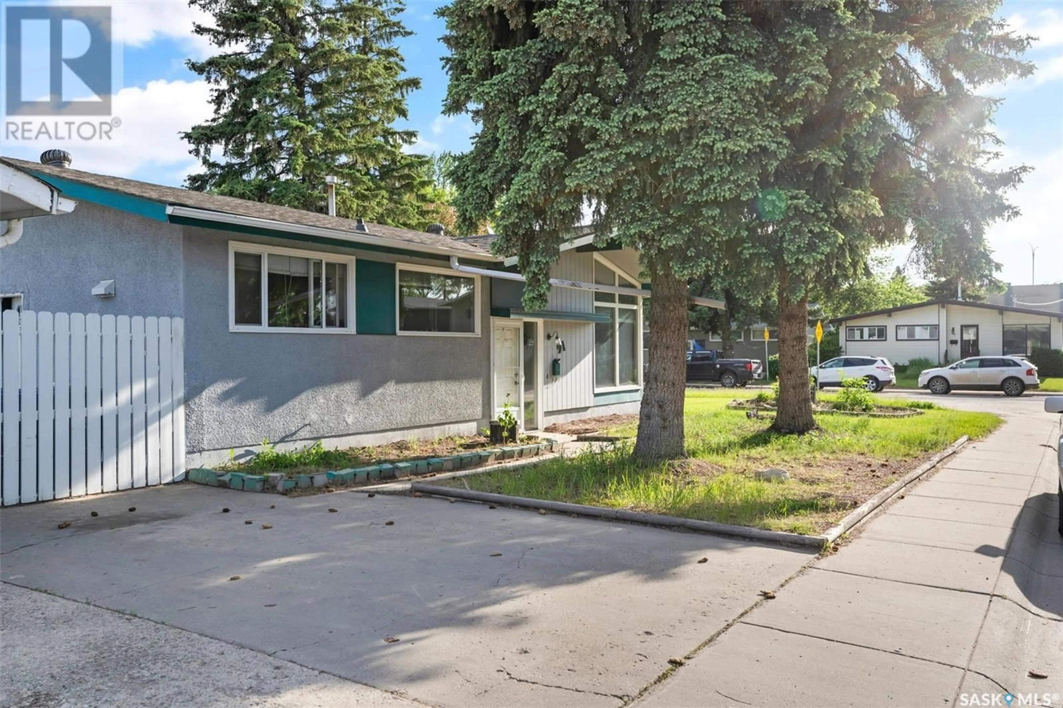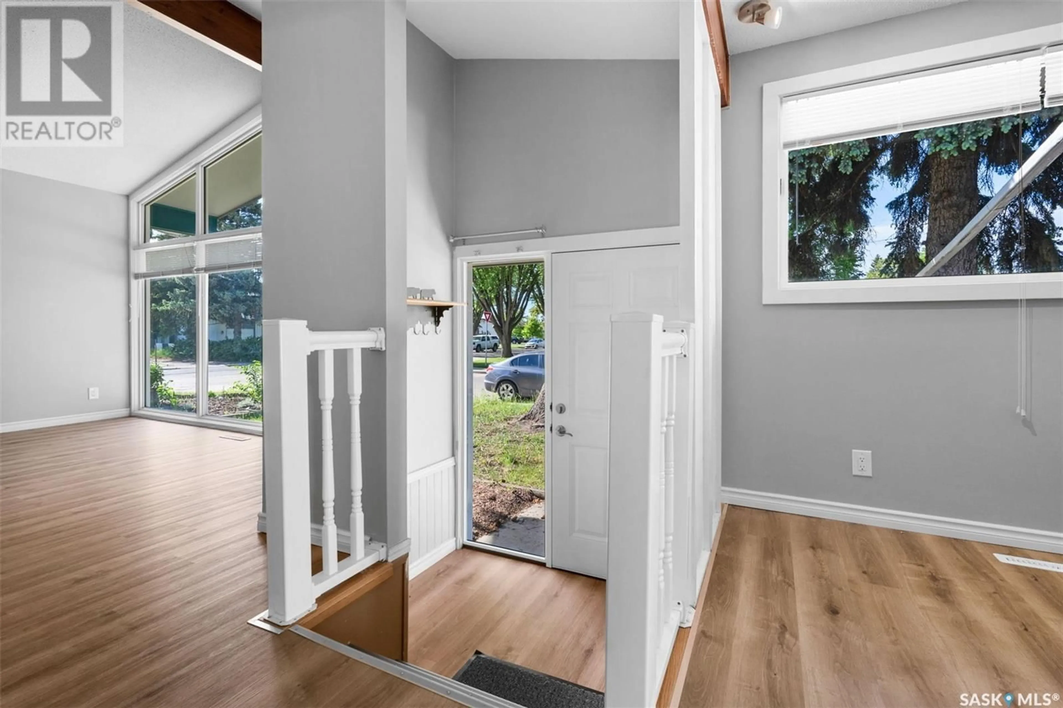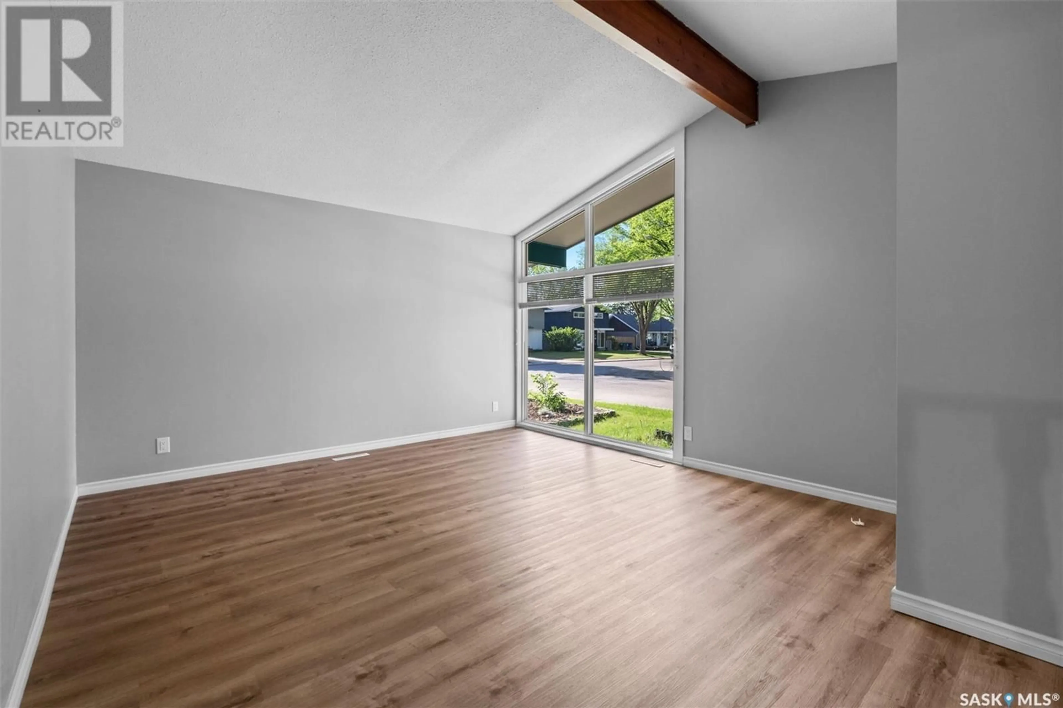91 Spinks DRIVE, Saskatoon, Saskatchewan S7H3X2
Contact us about this property
Highlights
Estimated ValueThis is the price Wahi expects this property to sell for.
The calculation is powered by our Instant Home Value Estimate, which uses current market and property price trends to estimate your home’s value with a 90% accuracy rate.Not available
Price/Sqft$374/sqft
Est. Mortgage$1,803/mo
Tax Amount ()-
Days On Market176 days
Description
Welcome to this meticulously maintained home in the highly sought-after West College Park neighbourhood. This move-in-ready property boasts numerous upgrades within the last five years, including new windows and doors, improved air ventilation with two whirlybirds on the roof, freshly spray-painted exterior stucco, a new 100 amp electrical panel, and an insulated garage. Inside, the main level offers three spacious bedrooms, a full 4-piece bathroom, a bright living space, and a dining area perfect for family gatherings. The entire main floor features fresh paint, new baseboards, updated lighting fixtures, and stunning quartz countertops inboth the kitchen and washroom. The kitchen also has a new faucet, and the basement bathroom includes a stylish new vanity. Descendto the lower level to find a versatile family/games room, an additional large bedroom, a den, a 3-piece bathroom, and a convenient 0.5bathroom built for a busy family with its own separate ventilation. This home is ideal for growing families, being a 10-minute walk to both Evan Hardy Collegiate and Greystone Heights Elementary School, and just a 10-minute bus ride to the University of Saskatchewan.Situated on a desirable corner lot, the property includes a double detached garage and an additional parking pad, ensuring ample parking space. Don’t miss the opportunity to own this beautifully updated home in a prime location, ready for you to move in and enjoy. (id:39198)
Property Details
Interior
Features
Basement Floor
Bedroom
9 ft ,5 in x 18 ft ,5 inFamily room
11 ft ,3 in x 13 ft ,3 in3pc Bathroom
Storage

