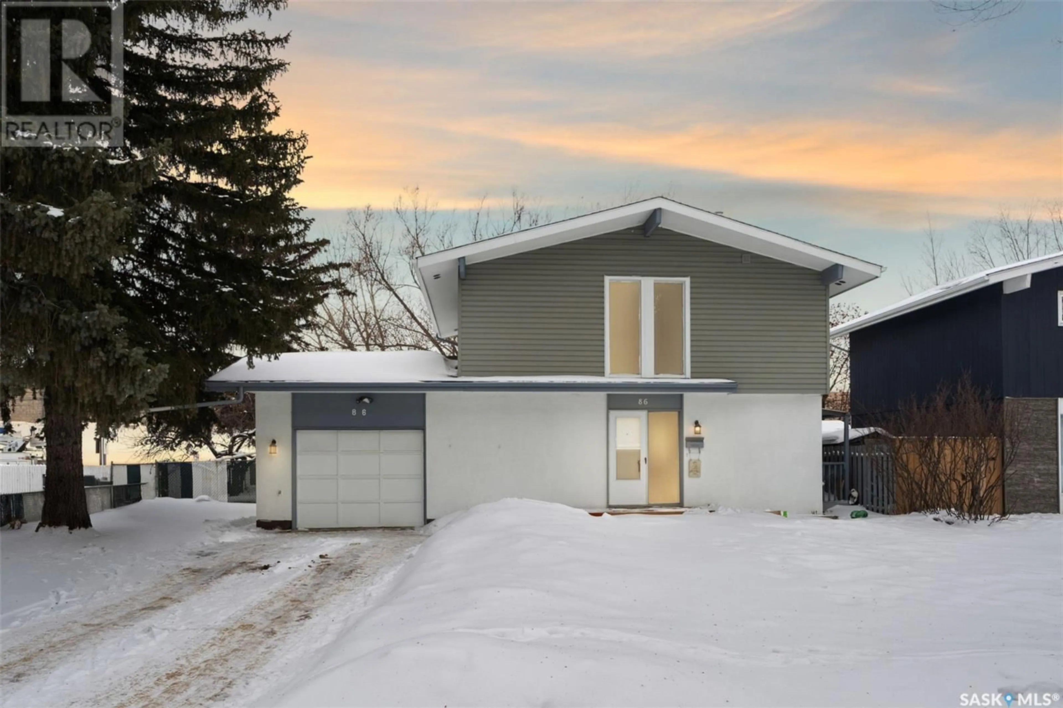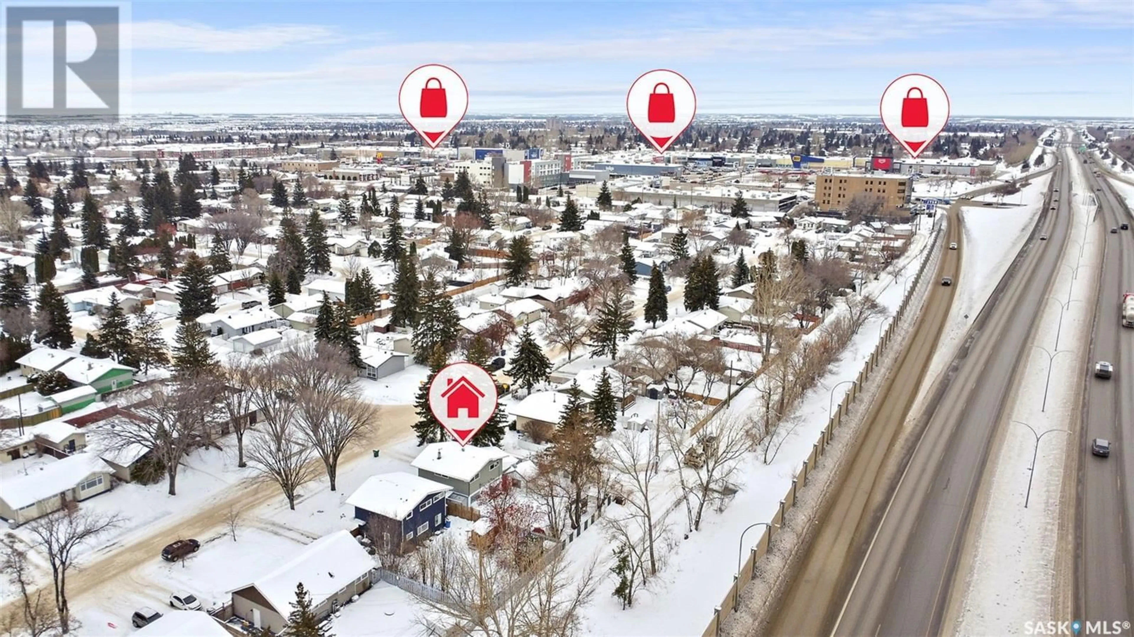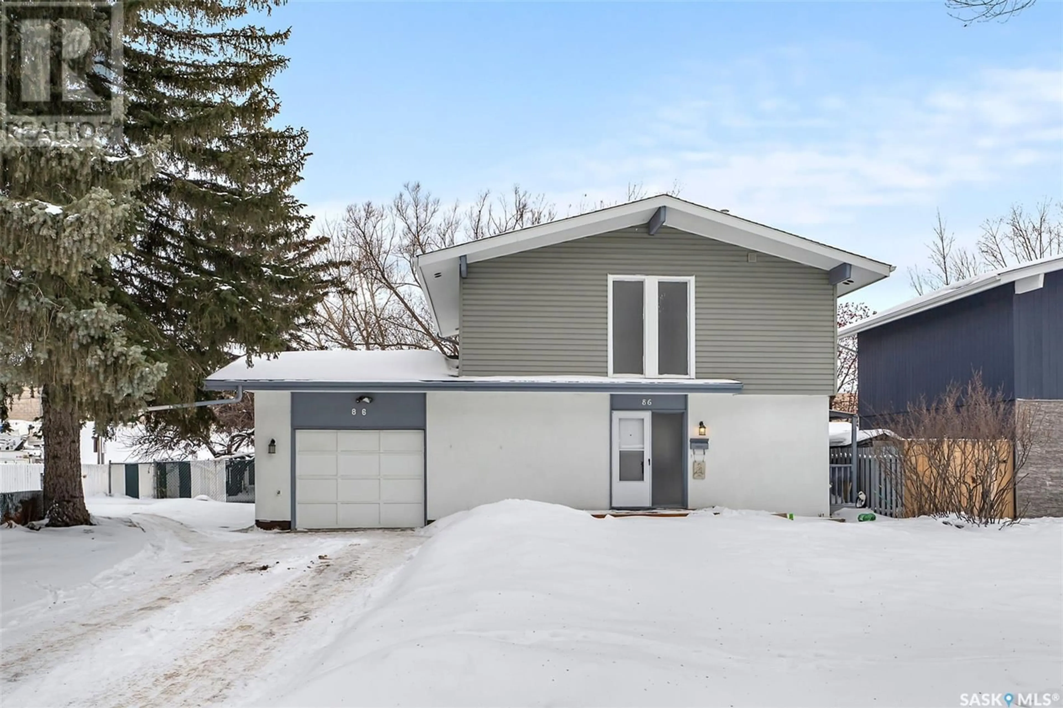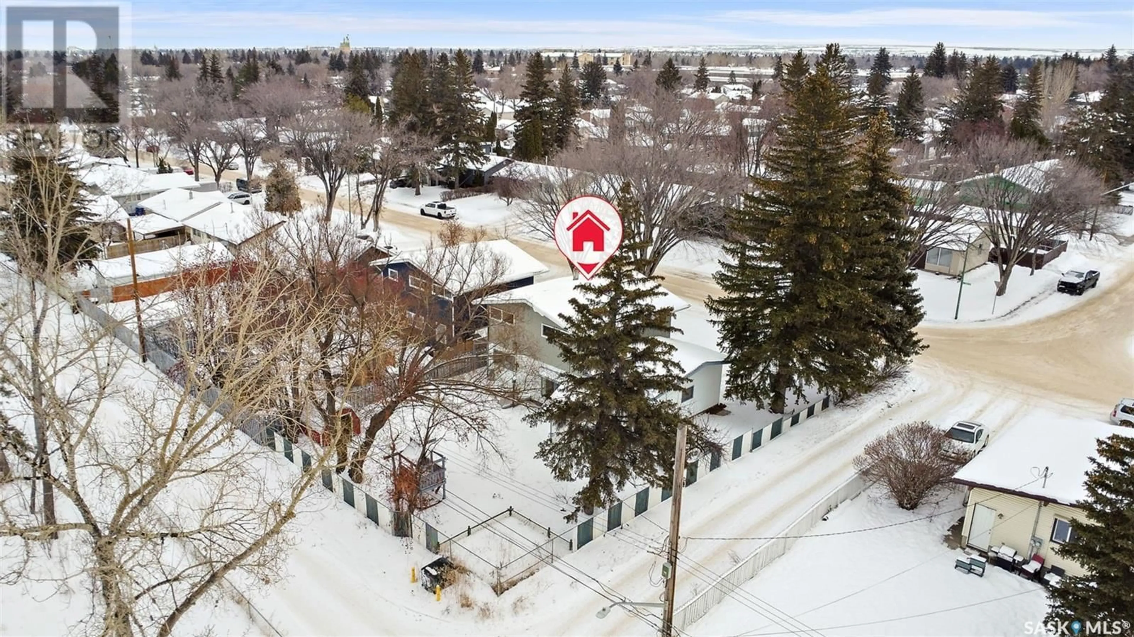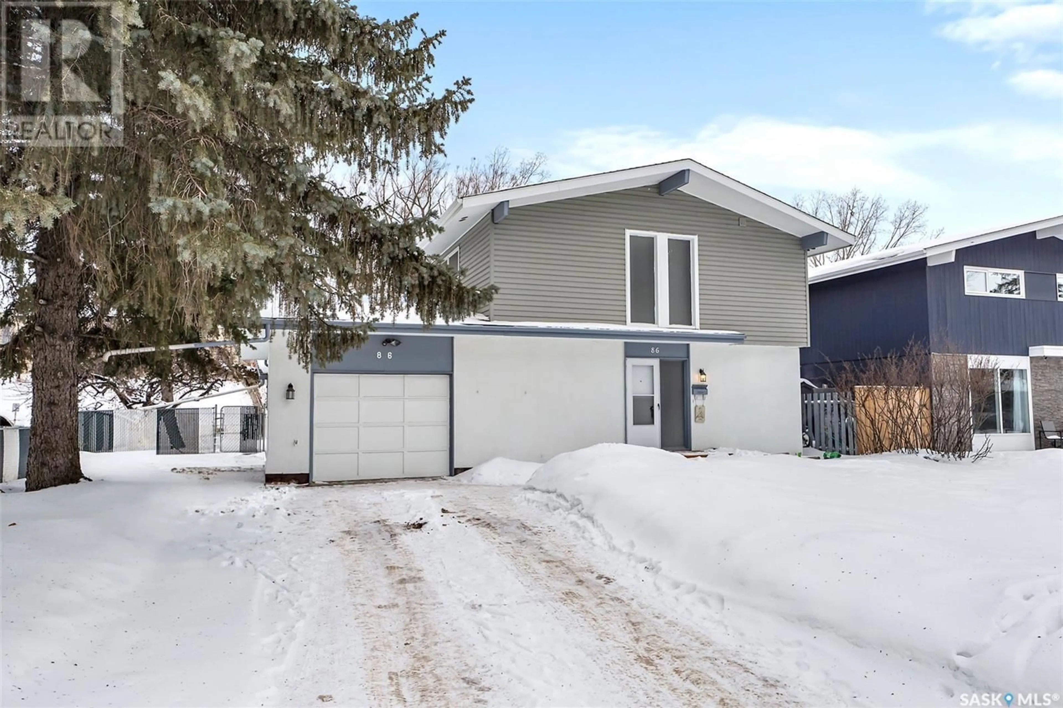86 Spinks DRIVE, Saskatoon, Saskatchewan S7H4B8
Contact us about this property
Highlights
Estimated ValueThis is the price Wahi expects this property to sell for.
The calculation is powered by our Instant Home Value Estimate, which uses current market and property price trends to estimate your home’s value with a 90% accuracy rate.Not available
Price/Sqft$289/sqft
Est. Mortgage$1,717/mo
Tax Amount ()-
Days On Market5 days
Description
Welcome to 86 Spinks Dr, a solid 4-bedroom, two-storey home on a large R2-zoned lot with back alley access in the sought-after West College Park. This prime location is close to Evan Hardy Collegiate, two elementary schools, 8th Street shopping, The Centre Mall, and all amenities. The main floor features spacious living areas and a large kitchen/dining room with newer laminate flooring, while all 4 good-sized bedrooms are located on the upper level, perfect for a growing family. The finished basement includes a family/game room that can easily be converted into a 5th bedroom if needed, along with an extra shower and sink in the laundry/utility room. The home also offers a single attached garage, ample parking, and a private, mature backyard with no direct neighbors behind. Other notable features and upgrades include newer paint, laminate flooring & baseboards, updated toilets (2022), washer and dryer (2022) and high-efficiency furnace. Priced to sell—call to view today! (id:39198)
Property Details
Interior
Features
Second level Floor
Bedroom
10 ft x 12 ft ,6 inBedroom
9 ft x 9 ftBedroom
9 ft x 9 ftBedroom
8 ft x 12 ft ,2 inProperty History
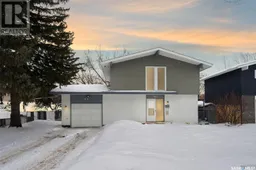 39
39
