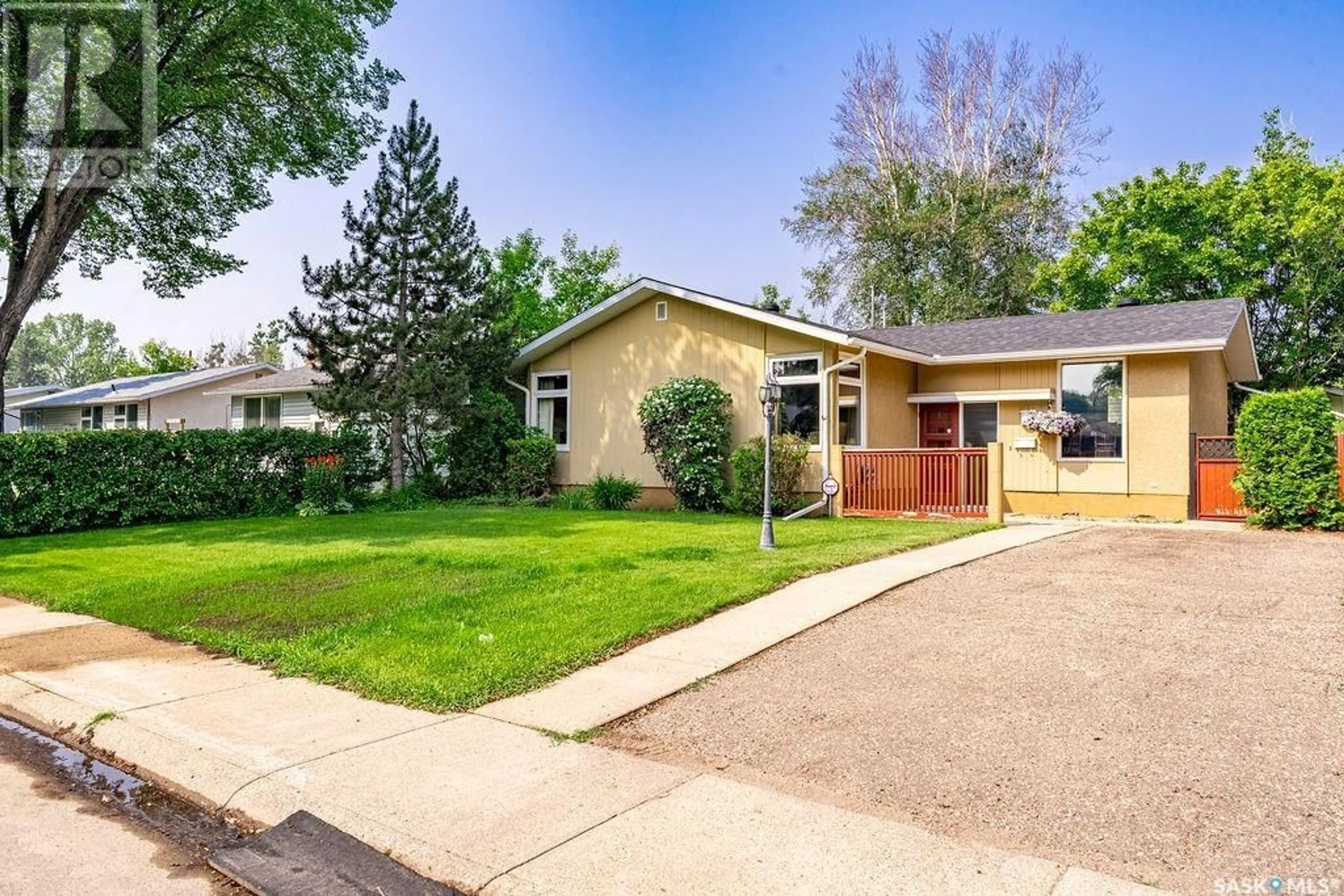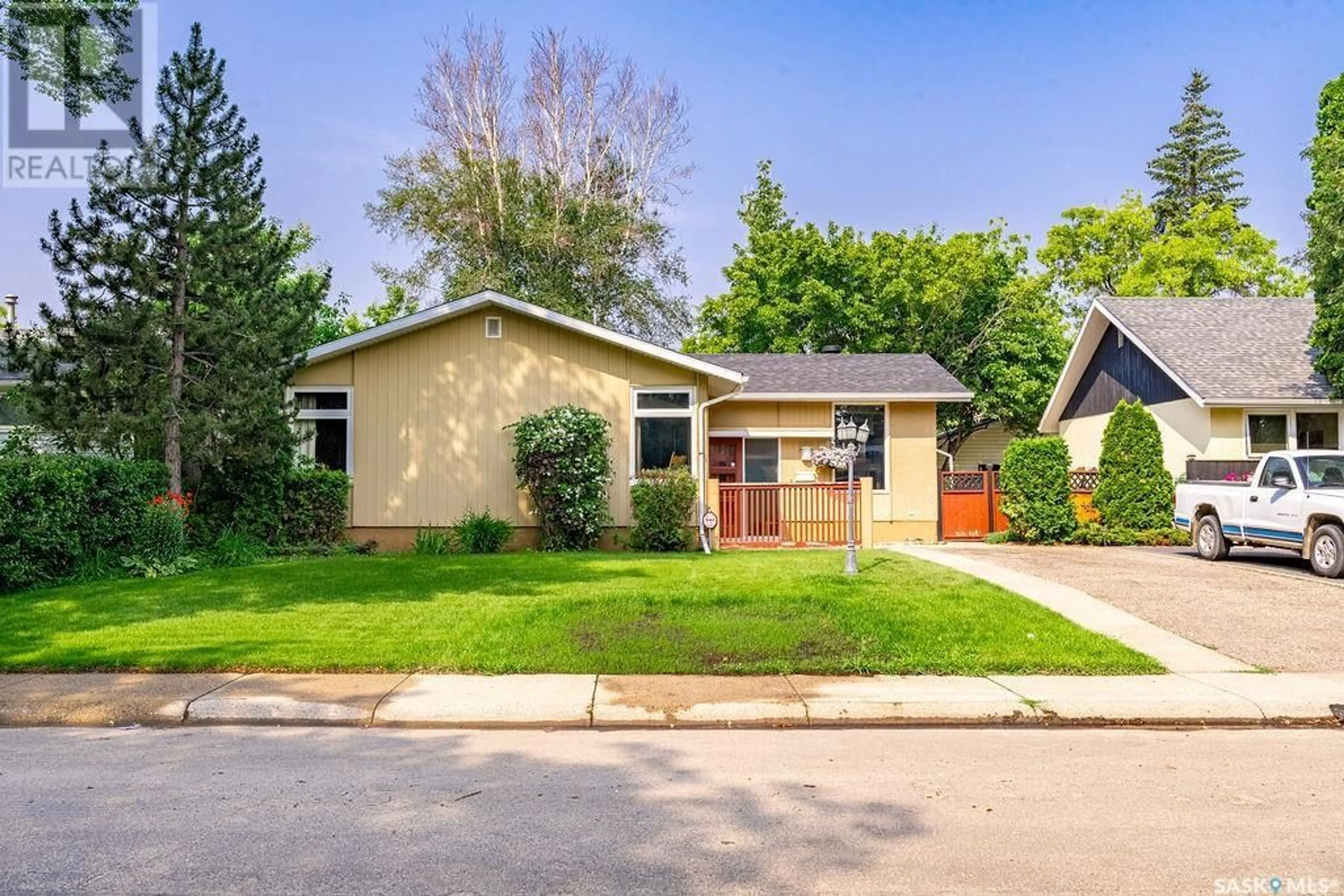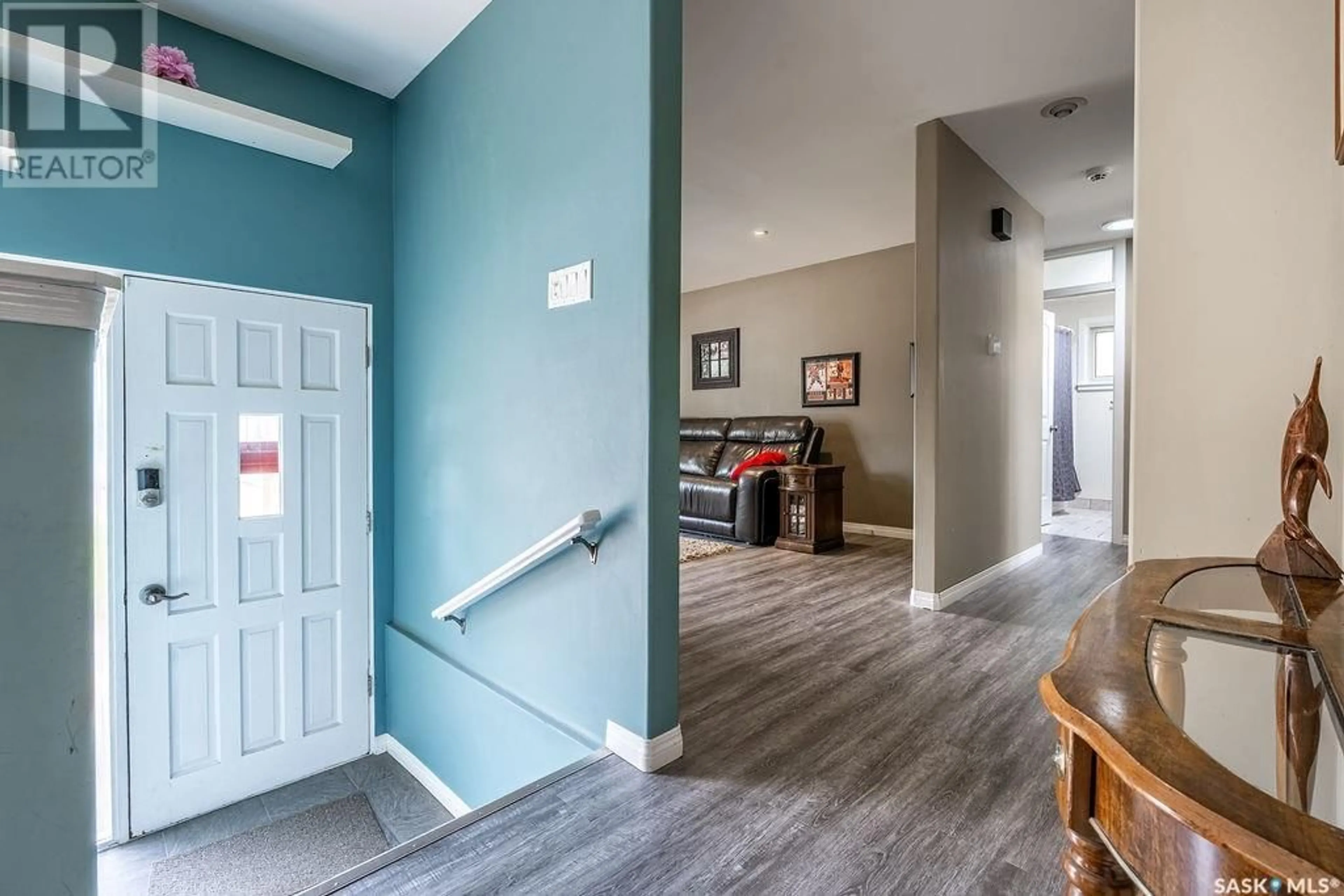46 Spinks DRIVE, Saskatoon, Saskatchewan S7H4B8
Contact us about this property
Highlights
Estimated ValueThis is the price Wahi expects this property to sell for.
The calculation is powered by our Instant Home Value Estimate, which uses current market and property price trends to estimate your home’s value with a 90% accuracy rate.Not available
Price/Sqft$390/sqft
Days On Market5 days
Est. Mortgage$1,825/mth
Tax Amount ()-
Description
Great East-side, 4 bedroom bungalow ready for new homeowners. This home is perfect for downsizing, starter homes or small families. Located on a quiet street, this home has great street appeal with a long 2 car driveway that also fits an RV, boat or trailer. The main floor of this home is well thought out. The kitchen features maple cabinetry, lots of counter space and a window overlooking the backyard. On the opposite side of the kitchen there is a spacious dining area with large east-facing windows overlooking the front yard. There is no shortage of natural light in this home as there are also 3 sunlight tubes; one in the kitchen, one in the primary bedroom, and one in the main floor bathroom. The living room is huge with plenty of room for large furniture and entertaining and features a brick accent wall. This floor also hosts 3 good sized bedrooms and a 4-pc bathroom. The basement has an additional bedroom and another space that can be easily turned into a 5th bedroom. A family room, separate laundry and updated 3-pc bathroom finish the basement. You'll love the backyard with the beautiful landscaping, patio, and huge double heated garage that will fit a truck comfortably. This property in West College Park, down the street from Evan Hardy High School and close to all 8th Street amenities, is one you'll want to see! (id:39198)
Property Details
Interior
Features
Basement Floor
Family room
12'8 x 16'8Bedroom
9'2 x 9'7Den
18'2 x 10'3pc Bathroom
Property History
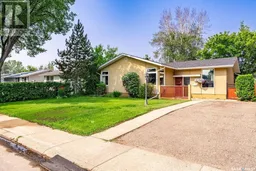 36
36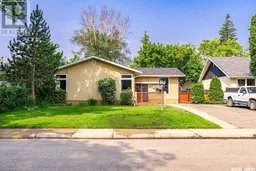 37
37
