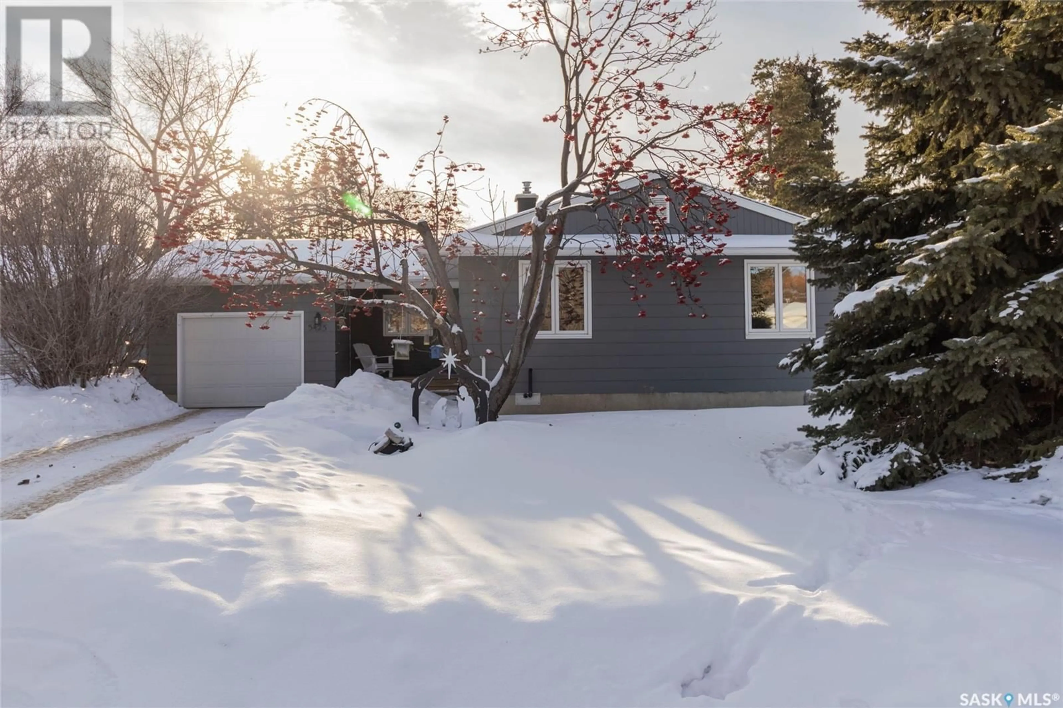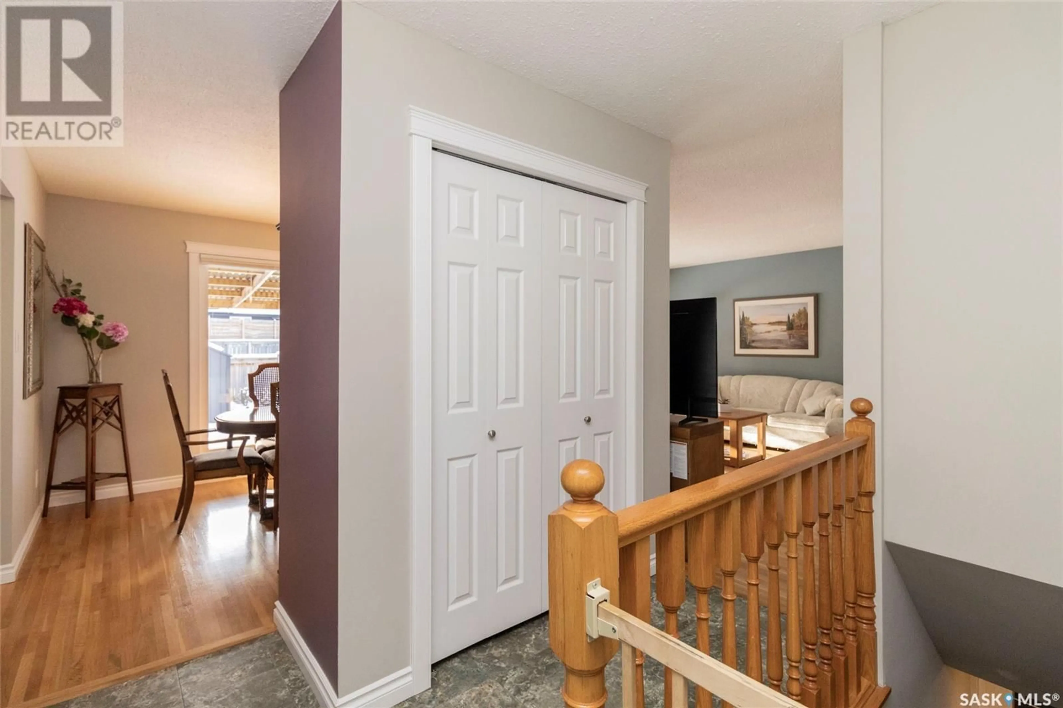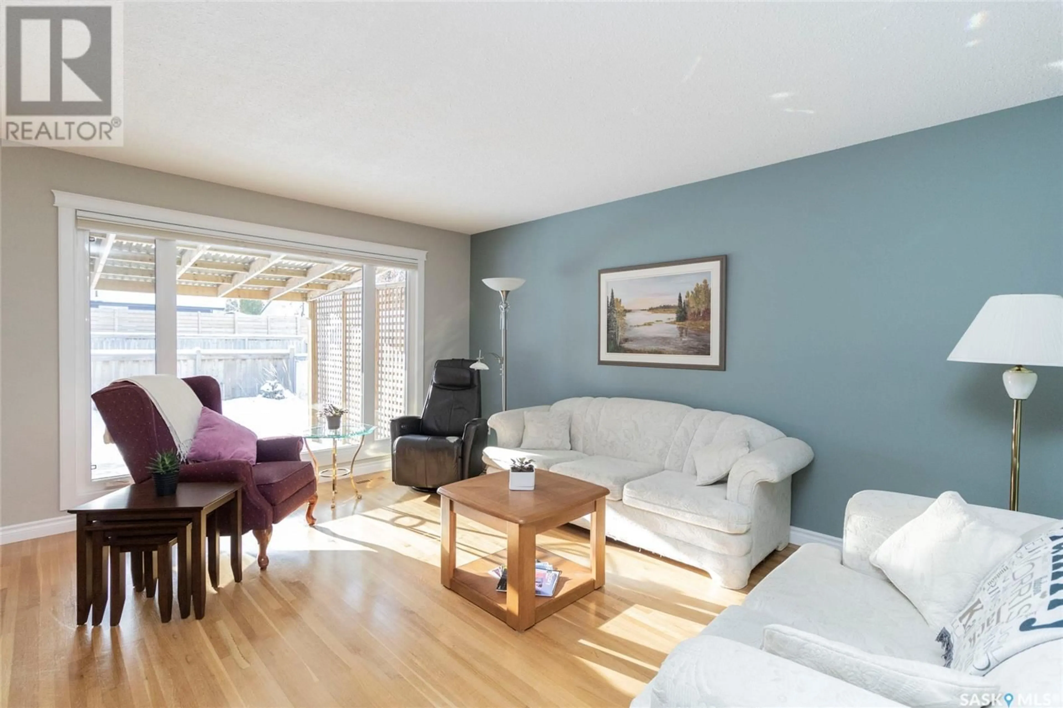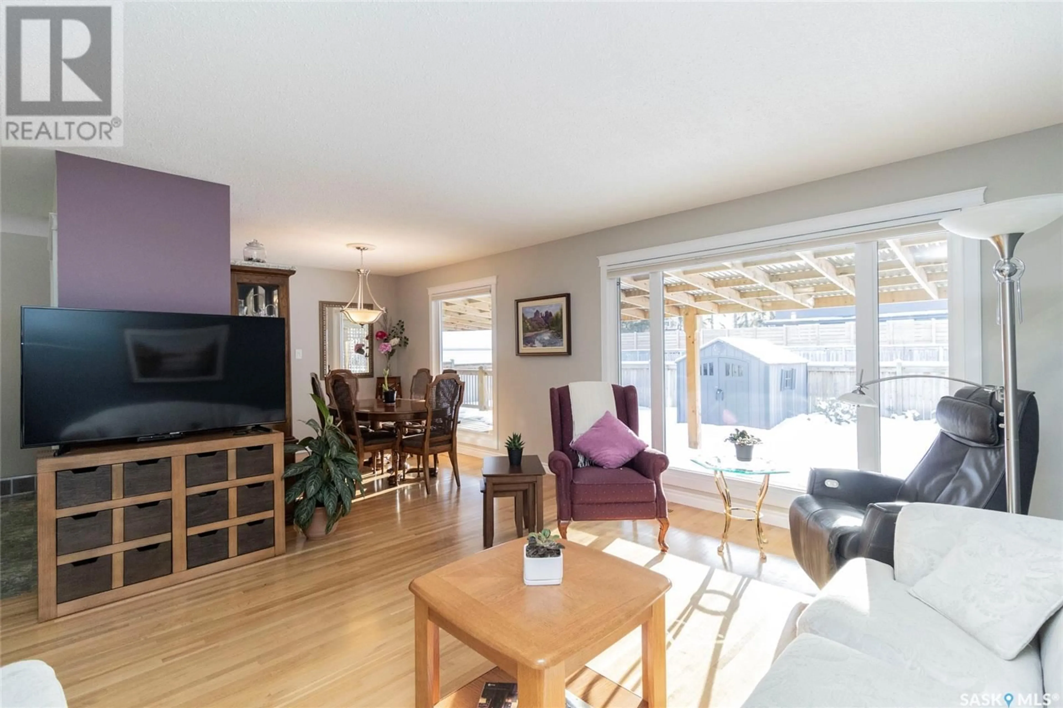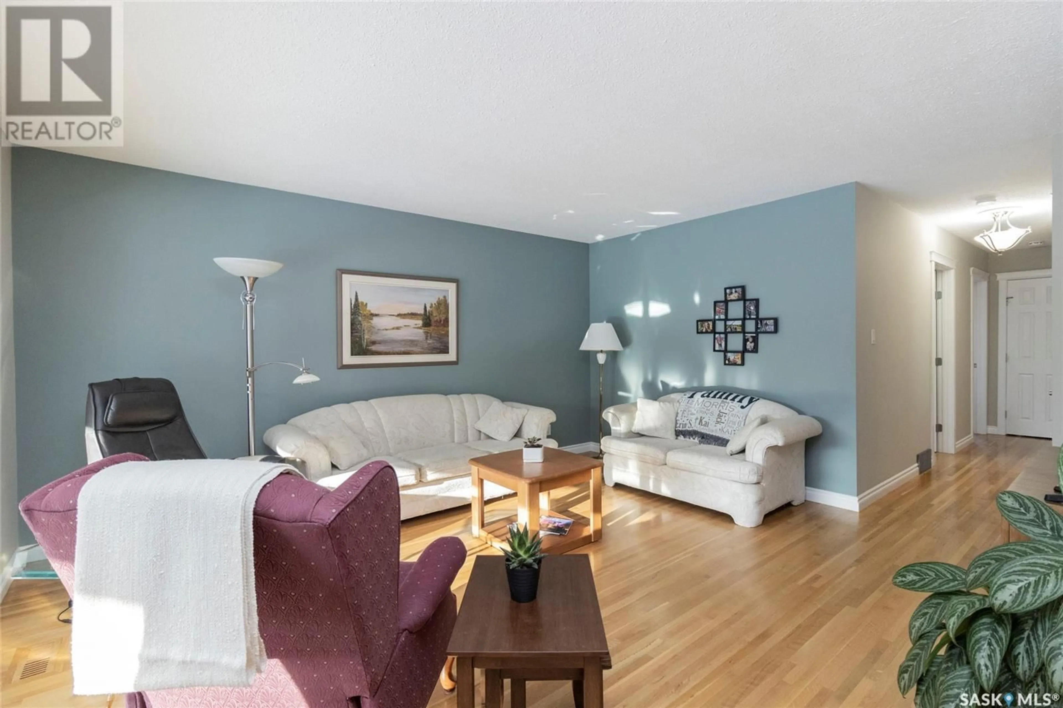3425 Harrington STREET, Saskatoon, Saskatchewan S7H3Y3
Contact us about this property
Highlights
Estimated ValueThis is the price Wahi expects this property to sell for.
The calculation is powered by our Instant Home Value Estimate, which uses current market and property price trends to estimate your home’s value with a 90% accuracy rate.Not available
Price/Sqft$416/sqft
Est. Mortgage$2,018/mo
Tax Amount ()-
Days On Market4 days
Description
Welcome to this well-maintained Bungalow in the desirable West College Park, just across the street from Ecole Collège Park Elementary School & ½ a block to Evan Hardy Collegiate. Offering 1,128 sq ft of living space, this 3-bedroom, 1-bathroom home is a perfect blend of comfort & functionality. As you step inside the cozy living room invites you in with large windows that provide views of the beautifully landscaped backyard. The adjoining dining area is spacious, ideal for family meals & entertaining. The kitchen offers updated cabinetry, a convenient wall pantry & room for a small eating nook & giving access to the the back yard. The bedrooms all have hardwood flooring & the primary bedroom features a walk-in closet. Updated 4-piece bathroom & laundry room complete the main floor. The partially finished basement offers great potential for additional living space, with perimeter walls already framed, insulated with R14 Roxul & rim joisting spray foamed, electrical updates & drywall already completed (2015). A functional basement toilet & sink is also in place. Step outside and enjoy the meticulously kept backyard, which was redone by Sawyer’s Tree & Landscapes in 2018 with fresh sod & new shrub garden. Also completed in 2018 was a covered deck out back, front porch area and a new fence. The yard is equipped with underground sprinklers (on timers) front & back for easy maintenance & gate access to back lane. Some features include top-down/bottom-up custom blinds on main floor windows, central air conditioning, central vacuum. Some additional updates; triple-pane windows, oak hardwoods on most of main floor, doors & trim (2012) on-demand hot water heater (2023). The exterior of the home was freshly painted in 2022 & furnace had extensive updates in 2020. The single-car garage offers direct access to the home as well as back yard for added convenience. Close to schools, parks, bus routes & all amenities, this lovely home in a prime location is ready to welcome you! (id:39198)
Property Details
Interior
Features
Main level Floor
Bedroom
Laundry room
measurements not available x 5 ft ,6 inPrimary Bedroom
4pc Bathroom
Property History
 47
47
