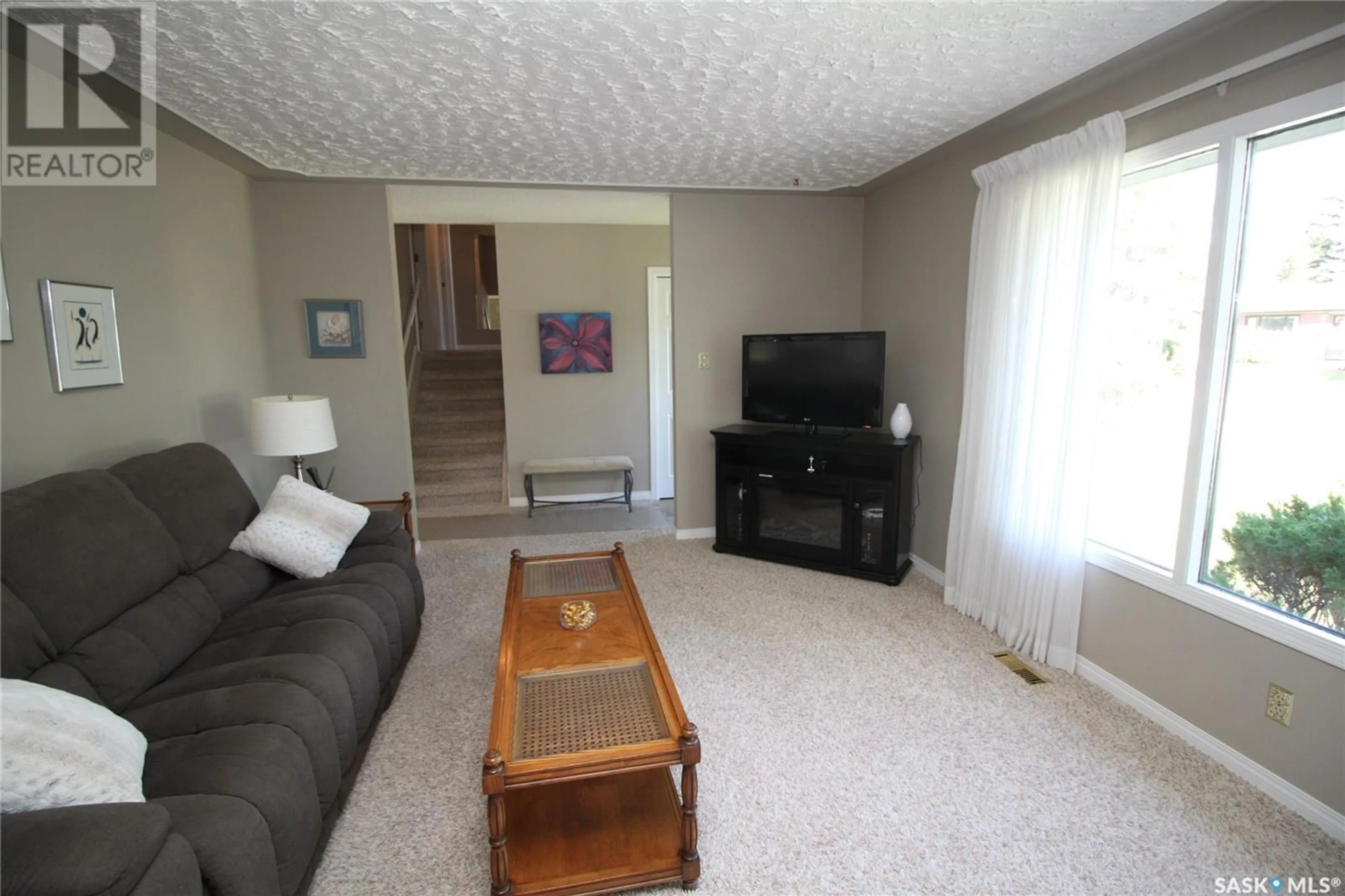336 Dalhousie CRESCENT, Saskatoon, Saskatchewan S7H3S1
Contact us about this property
Highlights
Estimated ValueThis is the price Wahi expects this property to sell for.
The calculation is powered by our Instant Home Value Estimate, which uses current market and property price trends to estimate your home’s value with a 90% accuracy rate.Not available
Price/Sqft$386/sqft
Est. Mortgage$1,842/mth
Tax Amount ()-
Days On Market17 days
Description
Here is a great home in a family-friendly neighbourhood. This home has been exceptionally well-maintained and updated. Spacious living room and dining room with garden doors off the dining area that lead to the south-facing deck with Duragrid deck tiles. Deck overlooks the private backyard. There is a retractable awning over the deck for those warm afternoons. The kitchen has maple cabinets and stainless steel appliances. On the 2nd level are three good-sized bedrooms, a 2-piece en-suite and a 4-piece main bathroom. The third level is developed with a family room, a hot tub and a 3-piece bathroom with a spacious walk-in shower. On the 4th level are 2 storage rooms, one extra large with 3 walls of shelving, a laundry area and a cold storage room. Central air. The front side drive has room for 2 vehicles. The backyard is completely fenced, with numerous trees and shrubs and a garden area. Underground sprinklers in the front and back yards. Located just a few blocks from College Park Public School, Cardinal Leger Separate School and Evan Hardy High School. Easy access to 8th Street shopping and Circle Drive. (id:39198)
Property Details
Interior
Features
Second level Floor
Primary Bedroom
11'10" x 9'9"Bedroom
9'4" x 8'4"Bedroom
10'2" x 8'4pc Bathroom
Property History
 23
23

