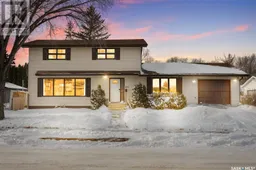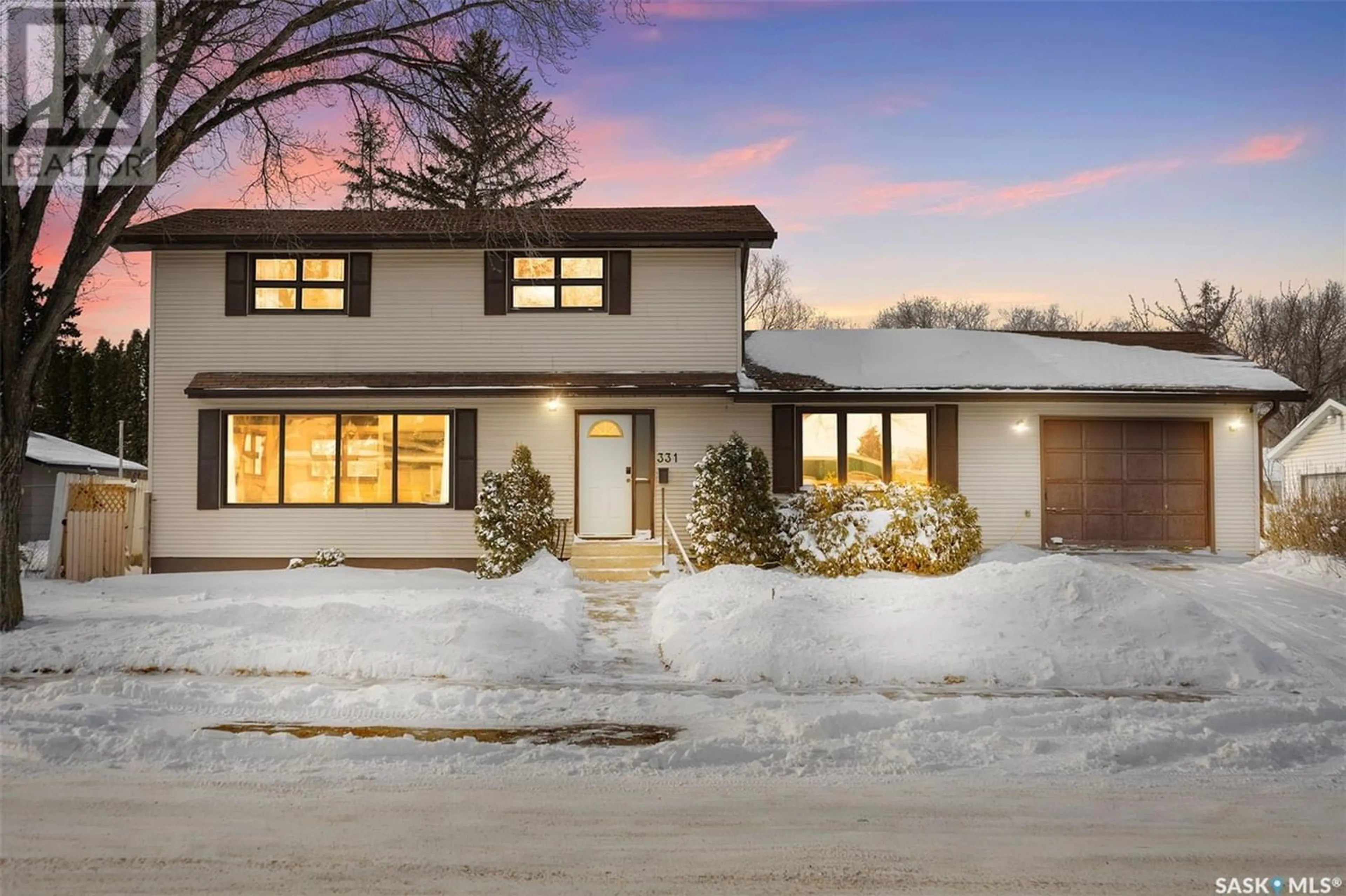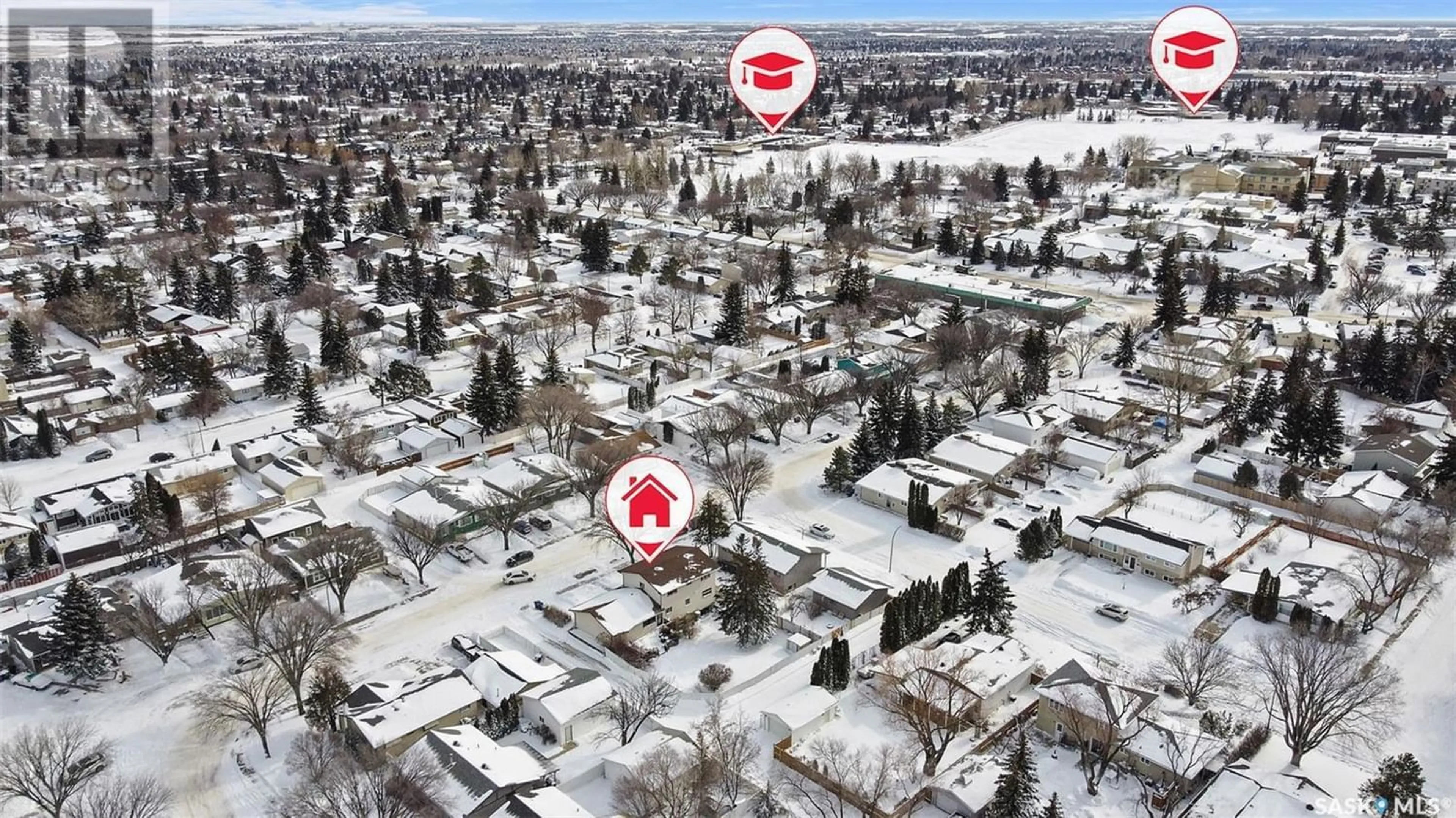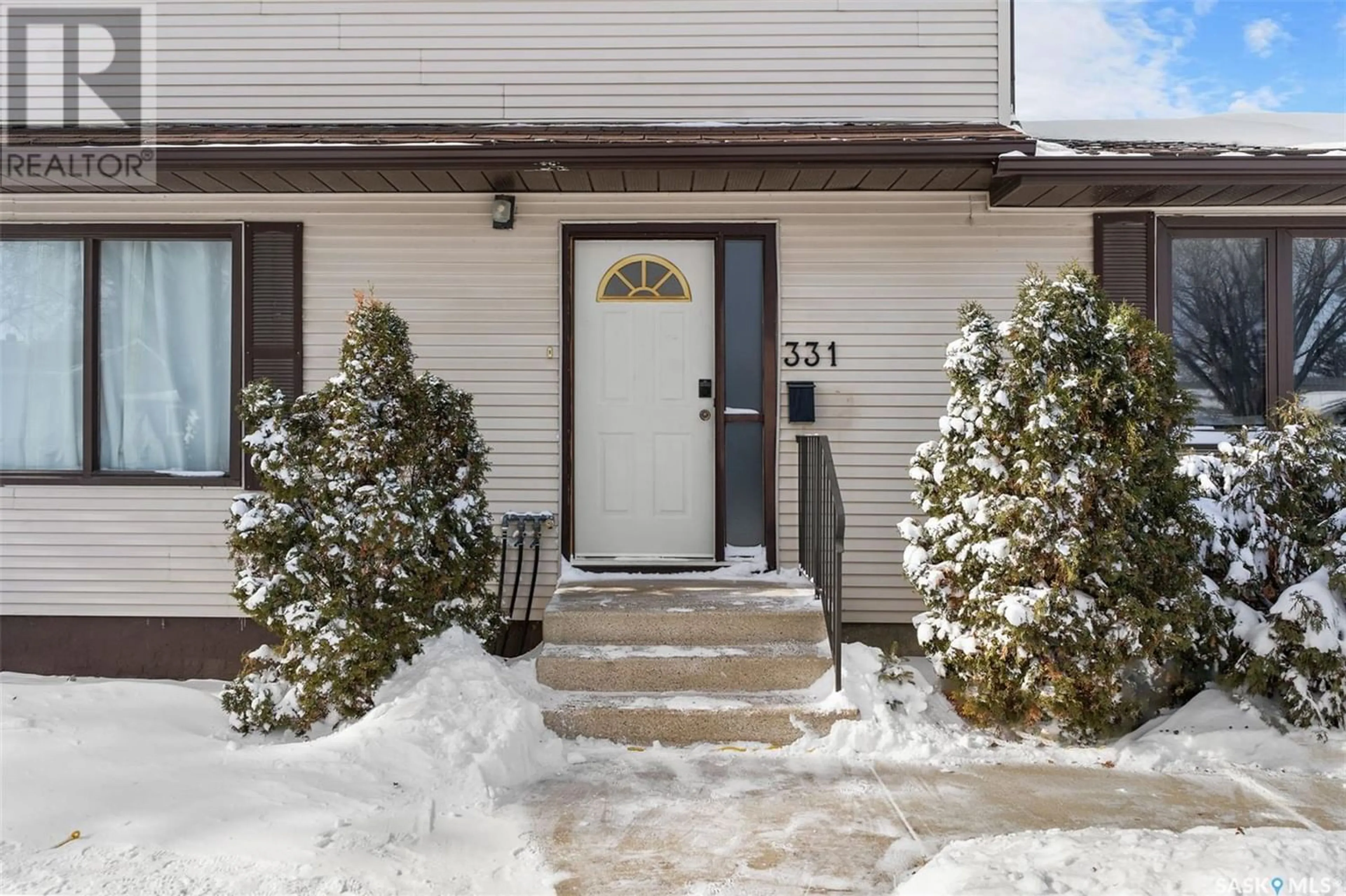331 Carleton DRIVE, Saskatoon, Saskatchewan S7H3P1
Contact us about this property
Highlights
Estimated ValueThis is the price Wahi expects this property to sell for.
The calculation is powered by our Instant Home Value Estimate, which uses current market and property price trends to estimate your home’s value with a 90% accuracy rate.Not available
Price/Sqft$254/sqft
Est. Mortgage$2,233/mo
Tax Amount ()-
Days On Market265 days
Description
Discover the perfect blend of modern living and convenience in West College Park. This beautifully renovated home offers a seamless mix of style and comfort, with substantial updates made within the last three years. Step into a world where every detail is designed to enhance your living experience, from the new flooring that greets you at the entrance to the meticulously updated kitchen, complete with the latest appliances. The heart of the home shines with new lighting and fresh paint, creating a bright and welcoming atmosphere. The primary bedroom is a private retreat, boasting a massive walk-in closet and an ensuite that defines luxury. Imagine unwinding in a 5-piece bath featuring a Roman tub for soaking away the day, dual sinks for hassle-free mornings, and a separate shower for ultimate convenience. For those seeking added value, the legal basement suite, with its large west-facing windows, offers flexibility and potential income. This home doesn’t stop at aesthetic upgrades; practical improvements include a new furnace, water heater, AC unit, eavestroughs, and a 200amp electrical panel, ensuring peace of mind for years. Nestled in the sought-after neighbourhood of West College Park, this home’s location couldn’t be more ideal. You’re centrally positioned near schools, shopping centers, and the university, making daily commutes and errands a breeze. Embrace the opportunity to make this house your home, where every update is done with you in mind, blending modern conveniences with the tranquillity of a well-established neighbourhood. (id:39198)
Property Details
Interior
Features
Second level Floor
5pc Bathroom
Bedroom
11 ft ,3 in x 10 ft ,6 inBedroom
11 ft ,6 in x 10 ft ,8 inPrimary Bedroom
15 ft ,7 in x 10 ft ,7 inProperty History
 47
47


