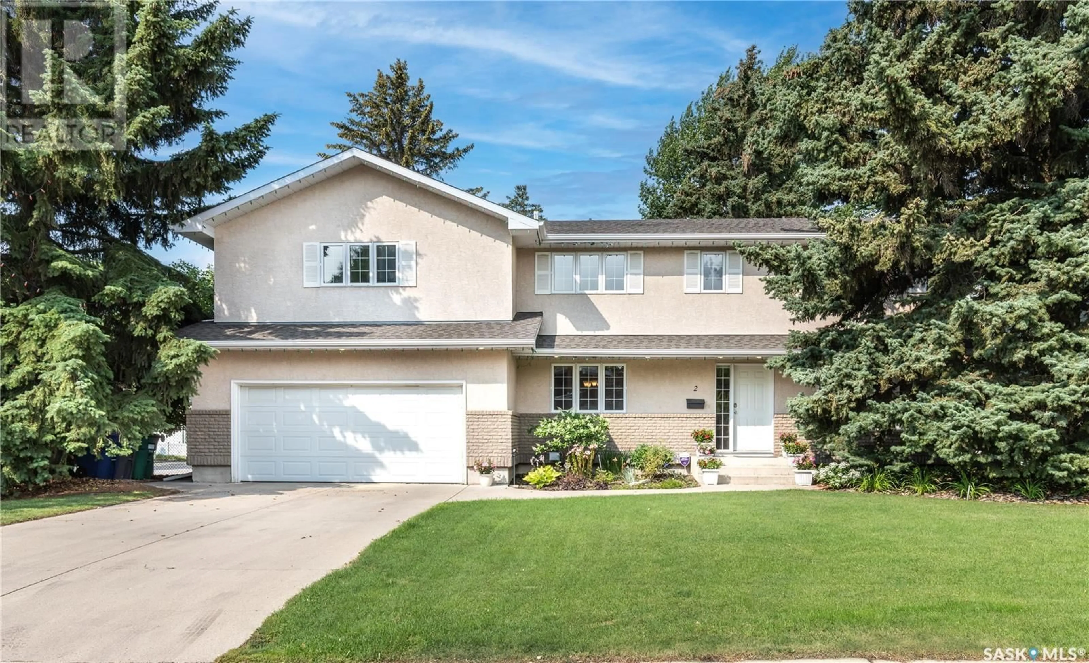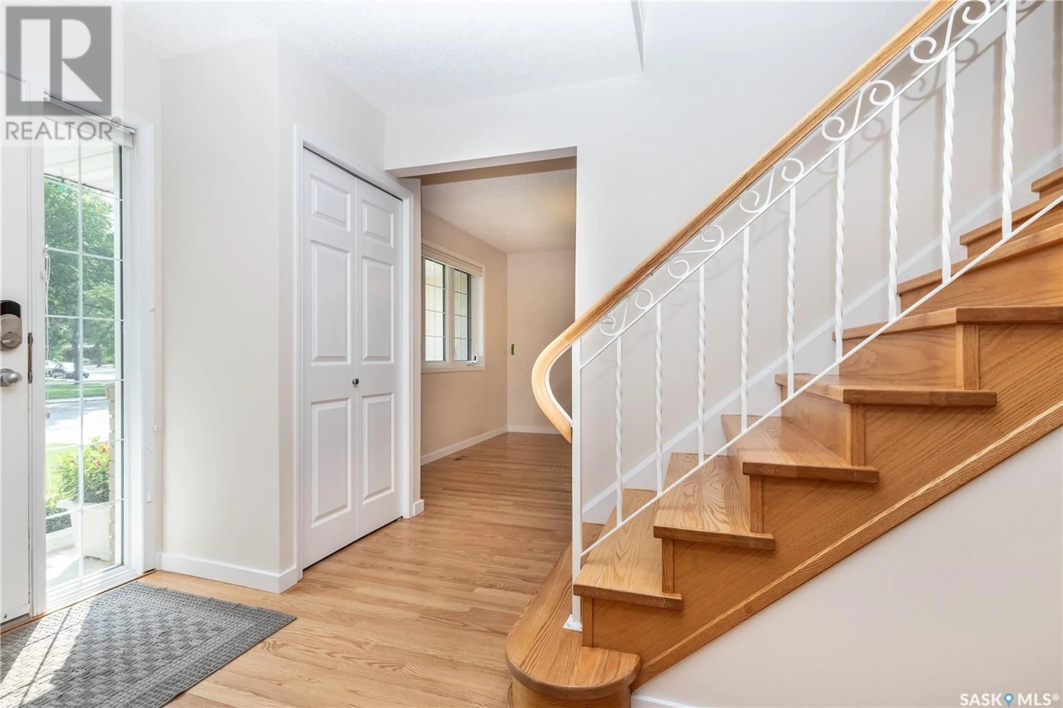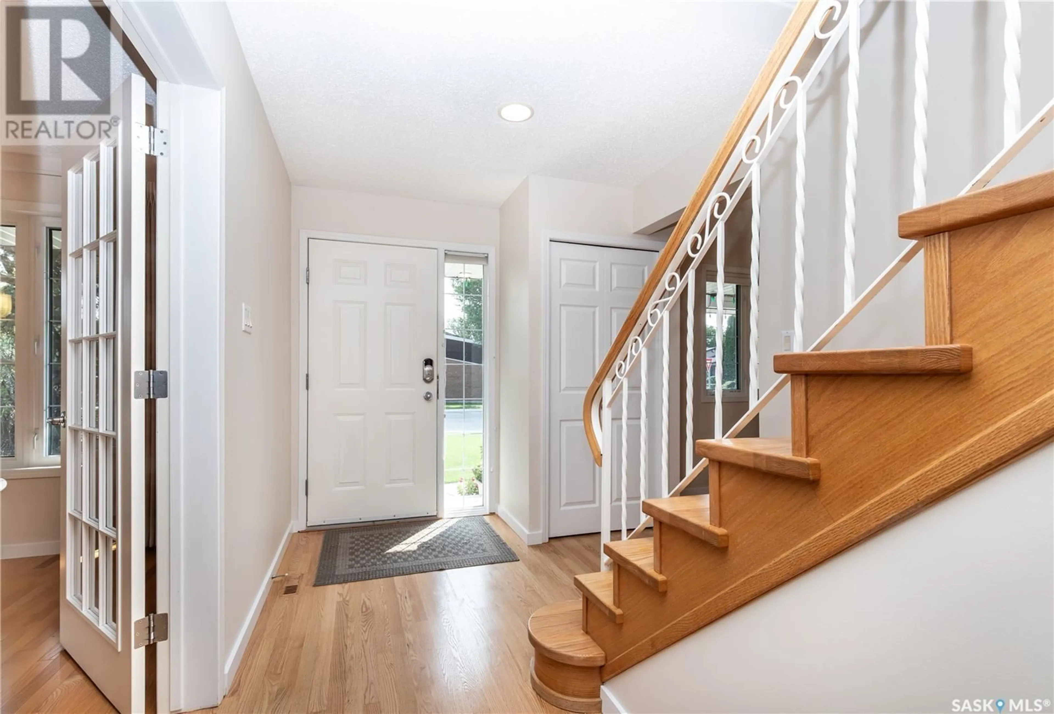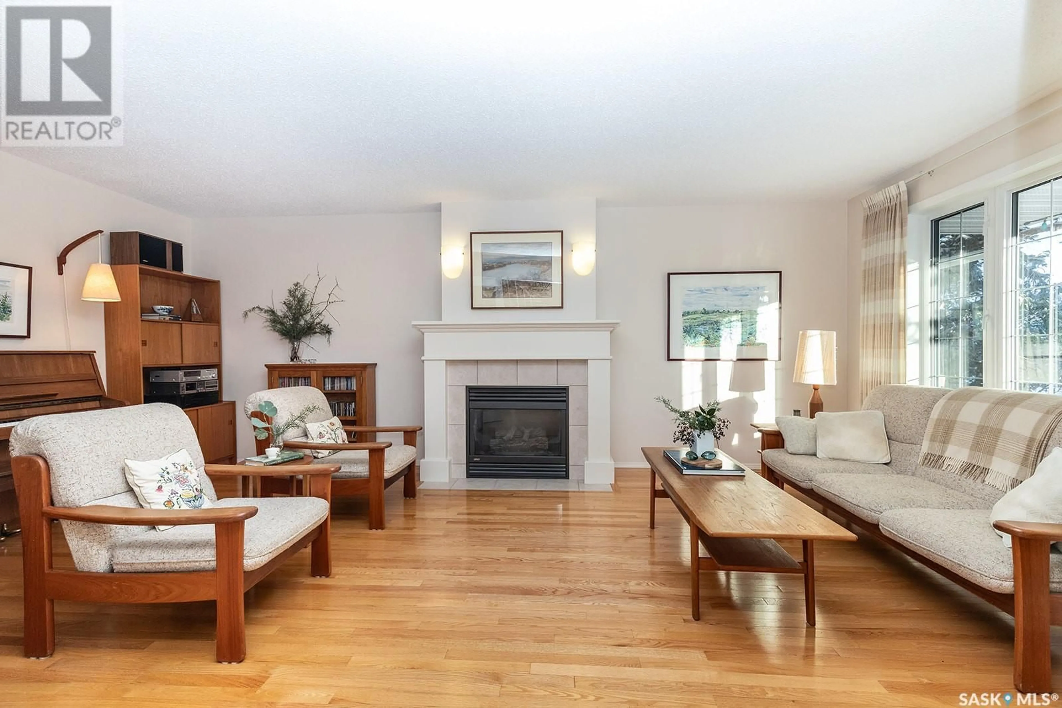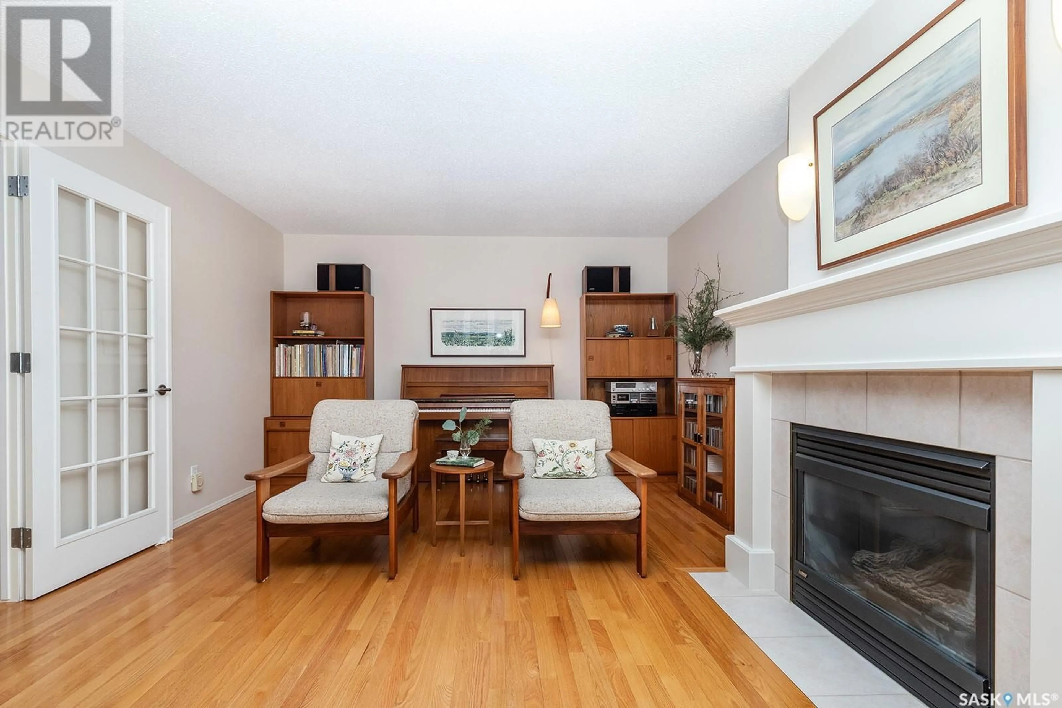2 Harvard CRESCENT, Saskatoon, Saskatchewan S7H3R1
Contact us about this property
Highlights
Estimated ValueThis is the price Wahi expects this property to sell for.
The calculation is powered by our Instant Home Value Estimate, which uses current market and property price trends to estimate your home’s value with a 90% accuracy rate.Not available
Price/Sqft$228/sqft
Est. Mortgage$3,221/mo
Tax Amount ()-
Days On Market143 days
Description
This 3300 sq ft two-storey home is ideal for large families, featuring six bedrooms and three bathrooms upstairs, a spacious formal living room, dining room, and family room on the main floor. The main floor kitchen is well-appointed with built-in appliances, a sizable island seating five comfortably, and a large mudroom accessible through the garage and side entrance. Additional amenities include a laundry room and half bath. The bedrooms include a primary suite with ensuite and walk-in closet, and a secondary "primary" bedroom with double closets and a generous sitting area. Two single bedrooms are equipped with built-in desks and cabinets. The second floor also offers an office with built-in desks, bookshelves, and storage. Built in 1972 by Myers Construction, the home underwent extensive 1999 renovations, expanding indoor square footage by 1100 sq ft. Renovations included a covered deck, built-in cabinetry by Redl Kitchens, and notable features like floor-to-ceiling bookshelves and gas fireplace enclosures. The kitchen features pull-out drawers, pantry with pullout shelving, and a "vanishing" downdraft kitchen exhaust.The basement includes a finished living/play space, a storage area and a mechanical room. Heating/cooling is managed by two gas furnaces, one for each floor, with A/C on the upper level. The house has additional insulation, triple-glazed windows, newer shingles, and a 50-gallon water heater. The sewer line was replaced in 2017 with PVC pipe. The spacious backyard has a hot tub with a motorized Covana cover and a paved sitting area with a gas fireplace. The yard is fully enclosed with a concrete parking pad inside the fenced perimeter, accessed through retractable and swing-away gates. An attached two-car garage and double-wide driveway provide ample parking. Situated on a corner lot, the property offers on-street parking. Cherished by the current owners for 40 years, this home is ready to become your forever home! (id:39198)
Property Details
Interior
Features
Second level Floor
Primary Bedroom
12 ft ,7 in x 12 ft ,4 in4pc Bathroom
3pc Ensuite bath
Bedroom
measurements not available x 8 ft ,9 in
