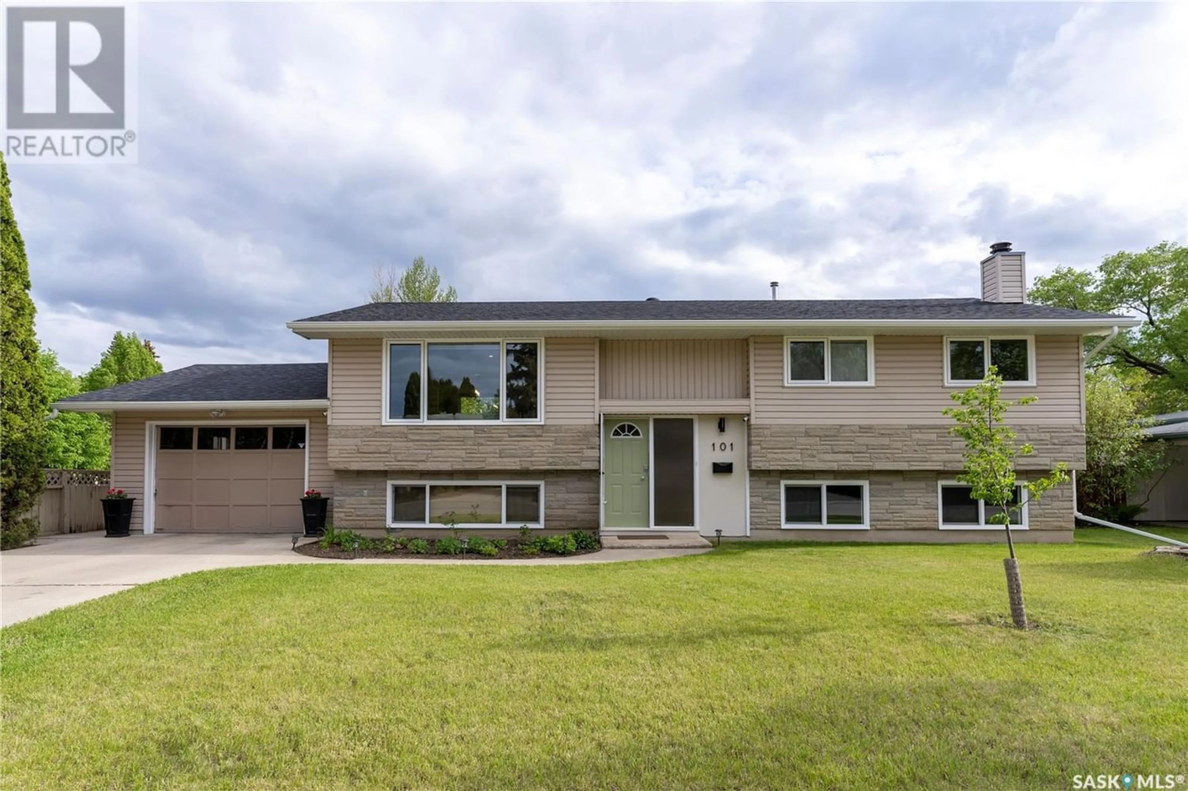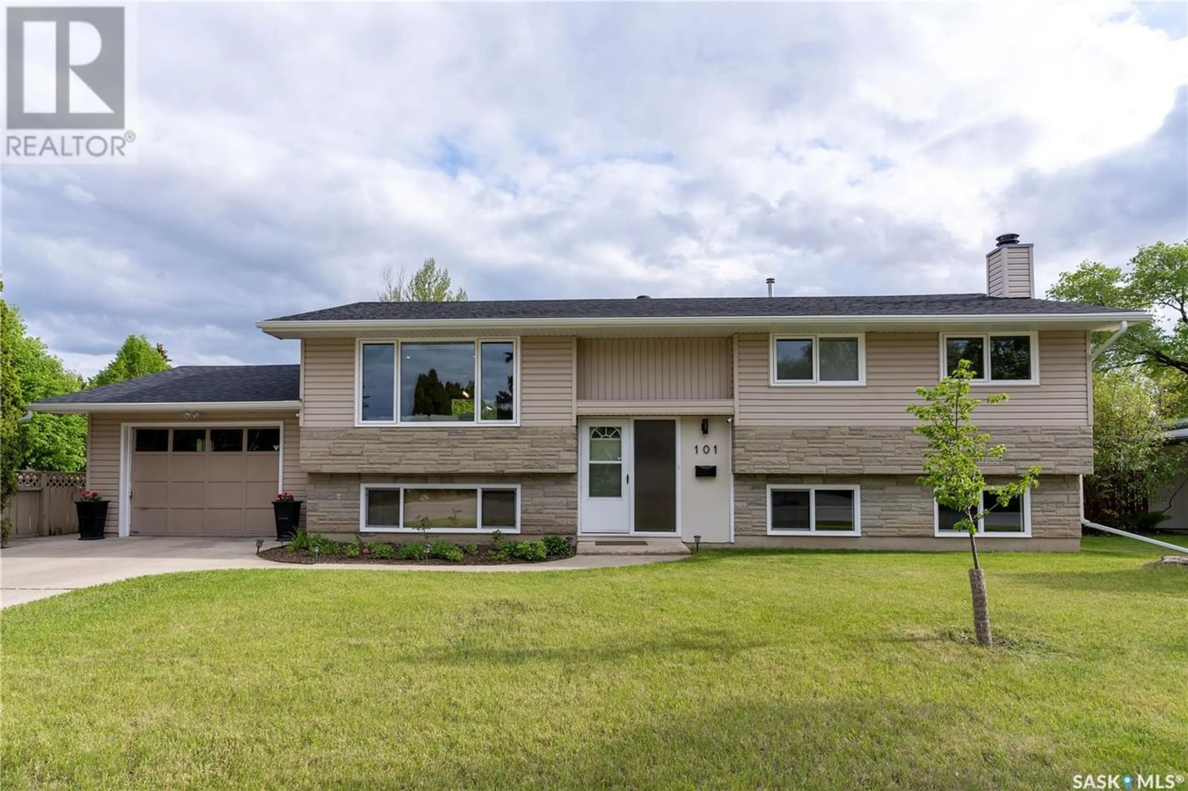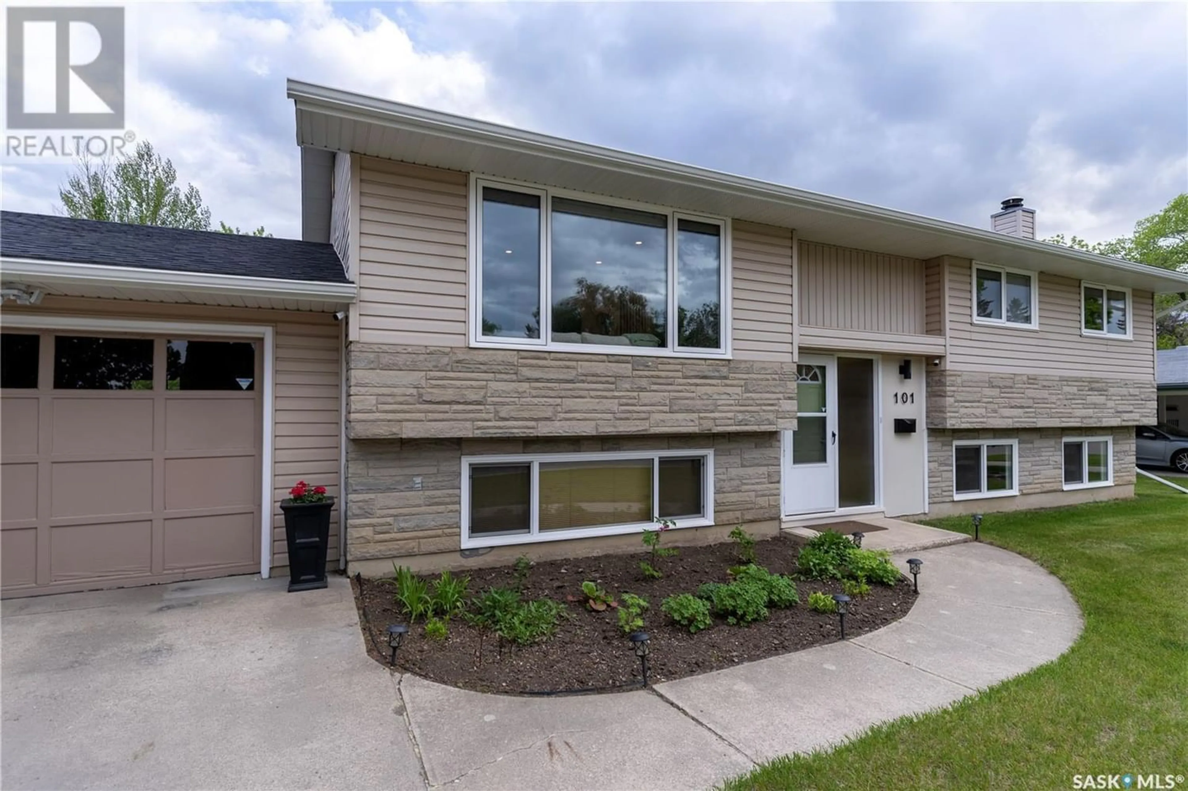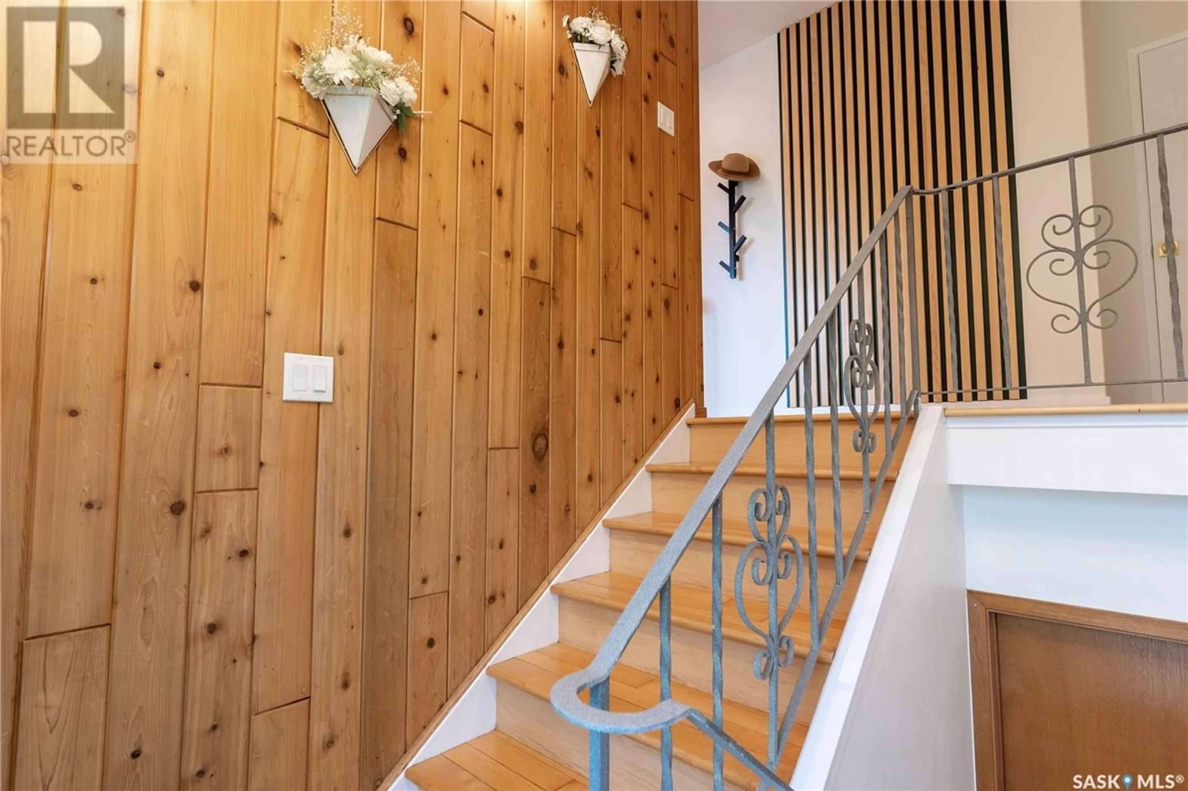101 HARVARD CRESCENT, Saskatoon, Saskatchewan S7H3R3
Contact us about this property
Highlights
Estimated ValueThis is the price Wahi expects this property to sell for.
The calculation is powered by our Instant Home Value Estimate, which uses current market and property price trends to estimate your home’s value with a 90% accuracy rate.Not available
Price/Sqft$440/sqft
Est. Mortgage$2,147/mo
Tax Amount ()-
Days On Market209 days
Description
Premium property and location with continuous rental income in the highly sought after Harvard Crescent. This 1135 sq.ft bi-level features 3-bedrooms on the main floor and an excellent non-conforming 2-bedroom suite in the basement, which has separate entry and large windows throughout. It is conveniently located in West College Park, with walking distance to elementary and high schools, bus stops, University of Saskatchewan, shopping malls, grocery stores and anywhere else in the city via circle drive. The main floor features a bright and sunny dining room, all-new kitchen, living room with maple hardwood flooring and TV media wall, three good-sized bedrooms with luxury carpets, and a newly renovated 4-piece bathroom. The basement suite boasts two large bedrooms, a good sized oak kitchen, living room with a wood-burning fireplace, built-in bookcases, beamed ceiling with recessed lighting, large windows, and laminate flooring. The recent renovations include a brand-new kitchen (2022) with ceiling height cabinetry and soft closing doors, quartz countertops and high-end LG appliances, an all-new 4-piece bathroom (2021), new roof shingles and insulation (2021), new triple pane windows up and down (2021), Hunter Douglas blinds (2021), new light fixtures (2021), new carpets (2021) and fresh paint throughout the main floor (2021), and more! The full renovation list will be provided during house viewing. Additional features include central air conditioning; TV media wall with electric fireplace in the living room (2023), wall accenting throughout the home, south facing backyard on a huge 70’ x 140’ lot with large garden plot, concrete block patio, and yard storage shed. This property offers the perfect blend of convenience, style, and a great source of revenue income and lots of potential with its huge corner lot. Don't miss out on this opportunity to call this your new home and schedule your viewing today! (id:39198)
Property Details
Interior
Features
Basement Floor
Kitchen
8 ft x 10 ft ,7 inFamily room
11 ft ,8 in x 18 ft ,2 inBedroom
11 ft ,8 in x 14 ft ,5 inBedroom
10 ft ,7 in x 11 ft ,8 in



