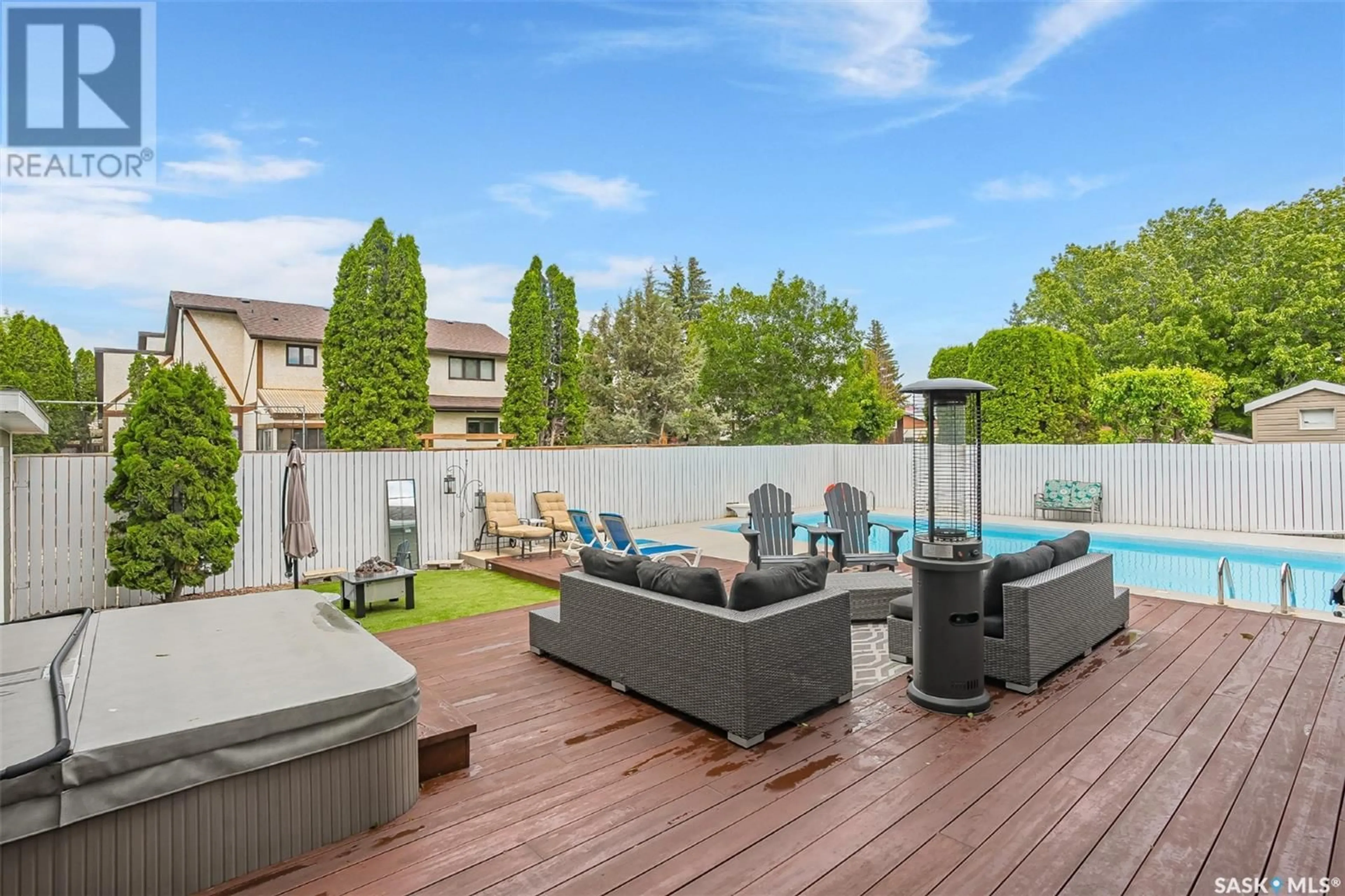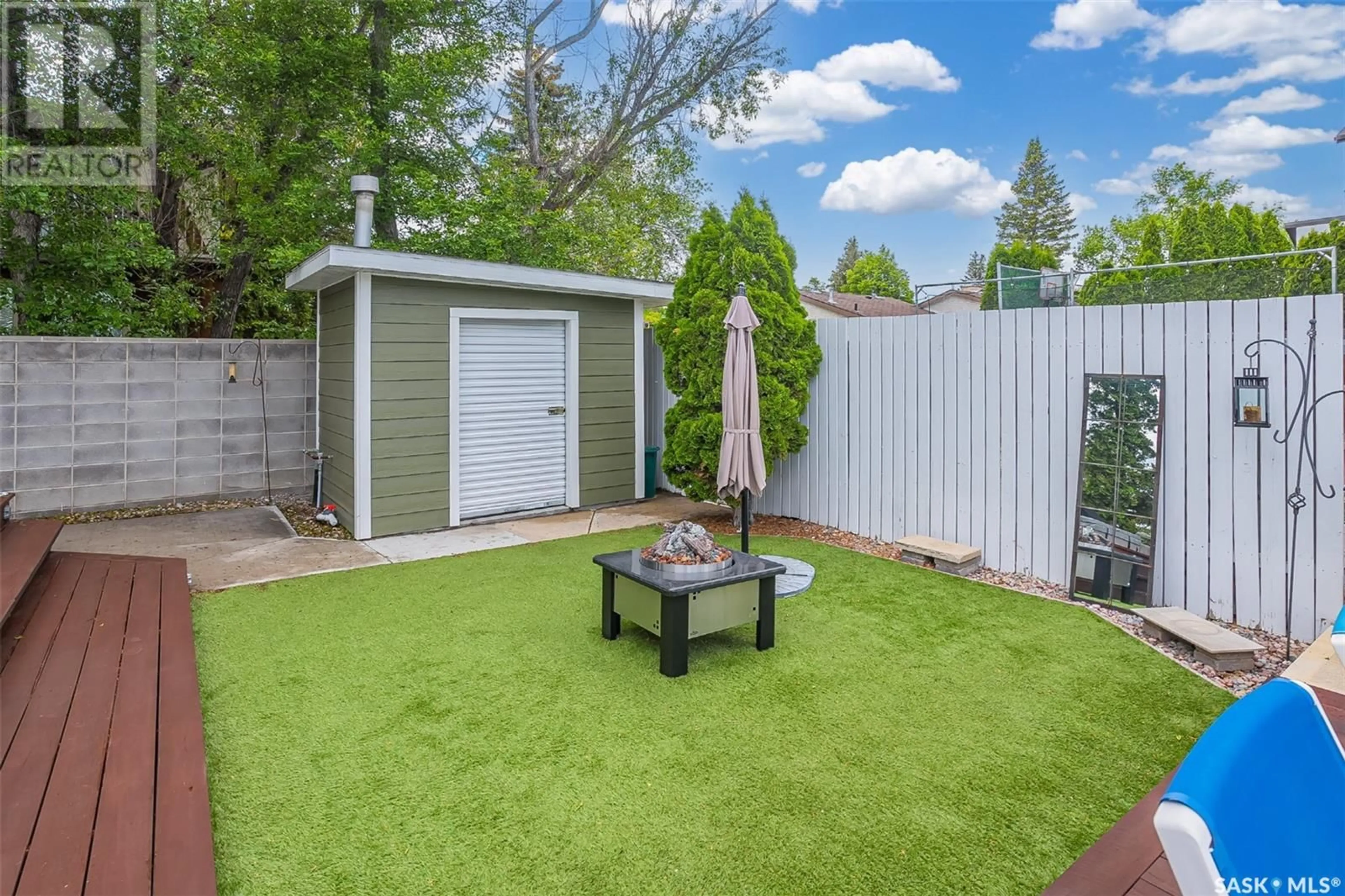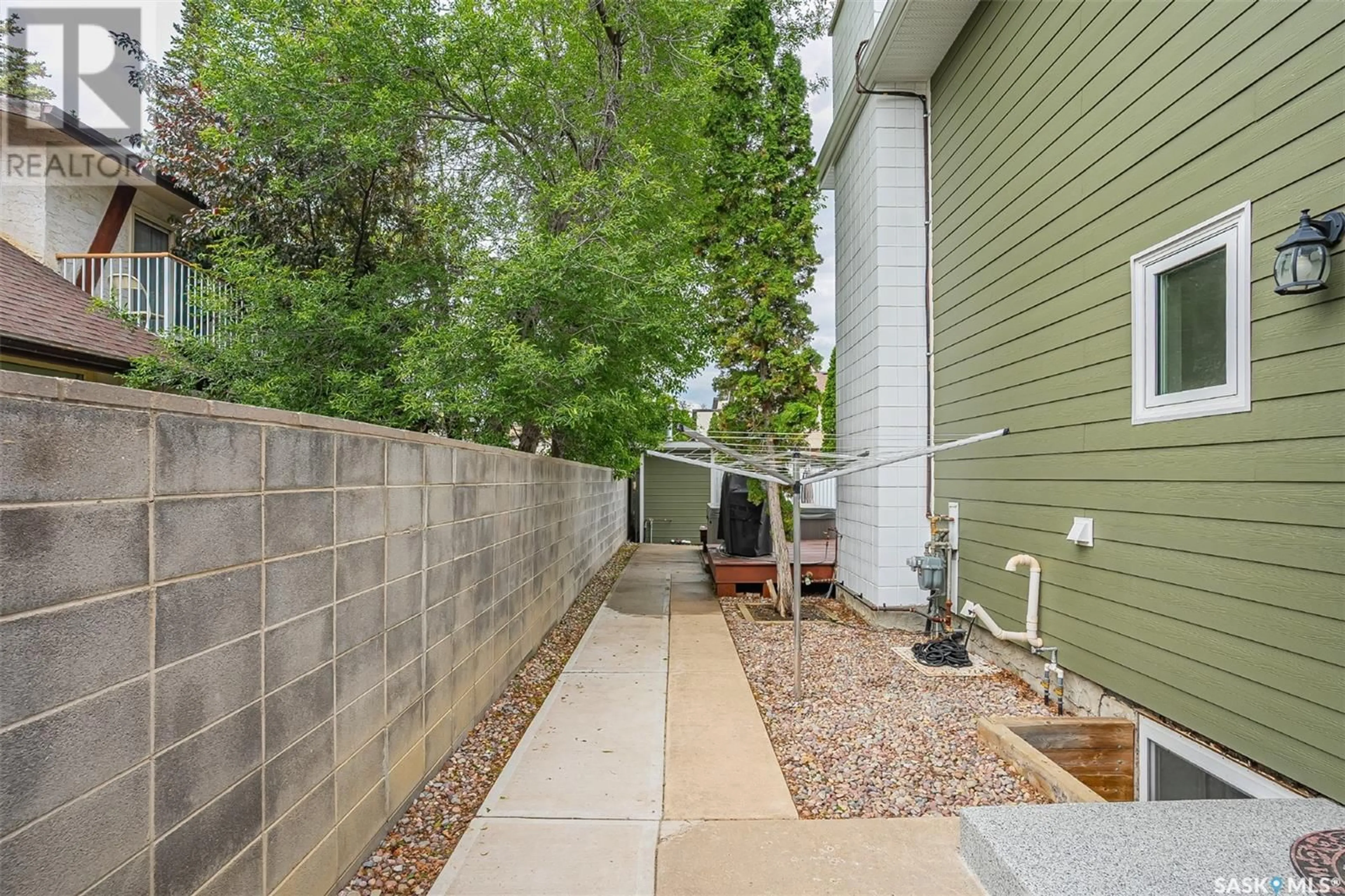306 AULD PLACE, Saskatoon, Saskatchewan S7H4X1
Contact us about this property
Highlights
Estimated ValueThis is the price Wahi expects this property to sell for.
The calculation is powered by our Instant Home Value Estimate, which uses current market and property price trends to estimate your home’s value with a 90% accuracy rate.Not available
Price/Sqft$415/sqft
Days On Market17 days
Est. Mortgage$3,435/mth
Tax Amount ()-
Description
Nestled on a serene cul-de-sac in the heart of East College Park, this stunning extensively renovated home is perfect for entertaining guests or relaxing with family. Boasting an expansive layout & exquisite outdoor amenities, this home is a true oasis. Step outside to your private paradise featuring fully redone salt water pool, large 2-tiered deck, hottub, artificial grass patio with built-in natural gas firepit & pool shed for all your mechanical/storage needs. Entering the main floor you’re greeted by a grand foyer, living room, dining room with double sliding doors to the chef’s kitchen featuring upgraded appliances & convenient nook area, family room with wood burning fireplace & large glass sliding doors to the backyard. Finishing off the main floor is a 2pc bathroom & spacious laundry mudroom with built-in cabinets, side door access & entry to oversized 26’x25’ attached garage with brand new concrete floor & overhead door. Upstairs boasts a spacious primary suite with 2 closets & 3pc bath with tiled walk-in shower, 2 additional bedrooms & 5pc secondary bathroom offering tiled tub/shower & dual sinks. The basement has been meticulously finished with an open family/games room featuring cozy gas fireplace & wet bar, perfect for entertaining, as well as a 4th bedroom, 3pc bathroom with tiled walk-in shower & den area currently used as a gym. Other features include heated tile floors in the full bathrooms, hallway from patio doors to mudroom & along kitchen counter, hardwood flooring on main floor & 2nd floor and cork flooring in the basement, double dishwasher, radiant heat cook top, built-in oven, built-in microwave/oven, solar powered deck lights, central air, central vac, hi-eff furnace for main floor & basement and heat pump with AC located on the roof for the 2nd floor. Conveniently located close to Roland Michener & St Augustine Elementary Schools, Evan Hardy Collegiate, UofS, main minor hockey rinks, Wildwood Golf Course, South Costco & 8th St amenities. (id:39198)
Property Details
Interior
Features
Basement Floor
Other
16’3 x 10’63pc Bathroom
7’6 x 7’Family room
14’9 x 12’6Other
8’ x 9’6Exterior
Features
Property History
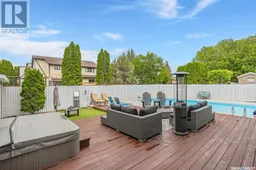 50
50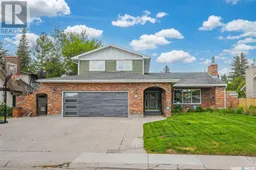 50
50
