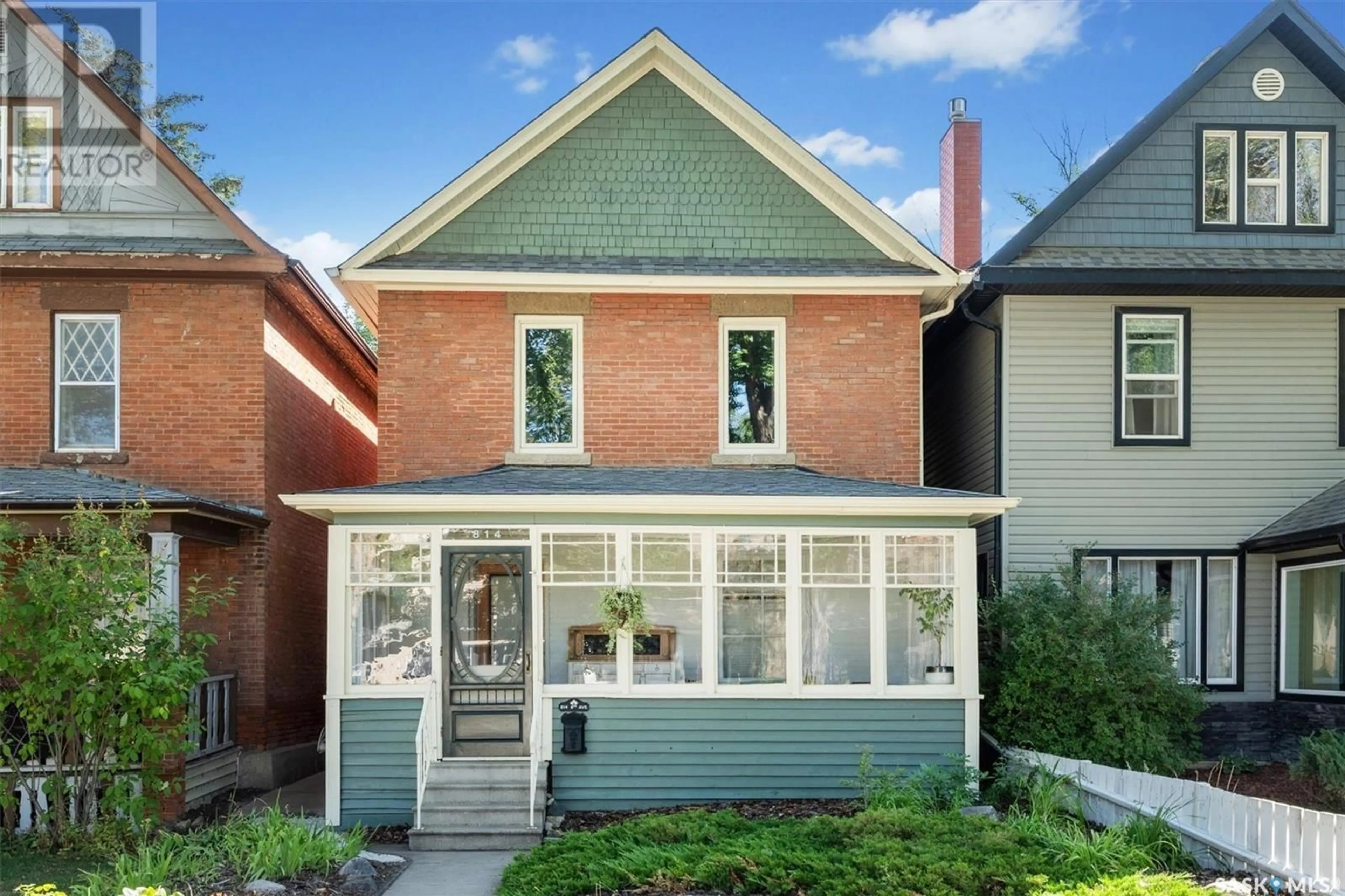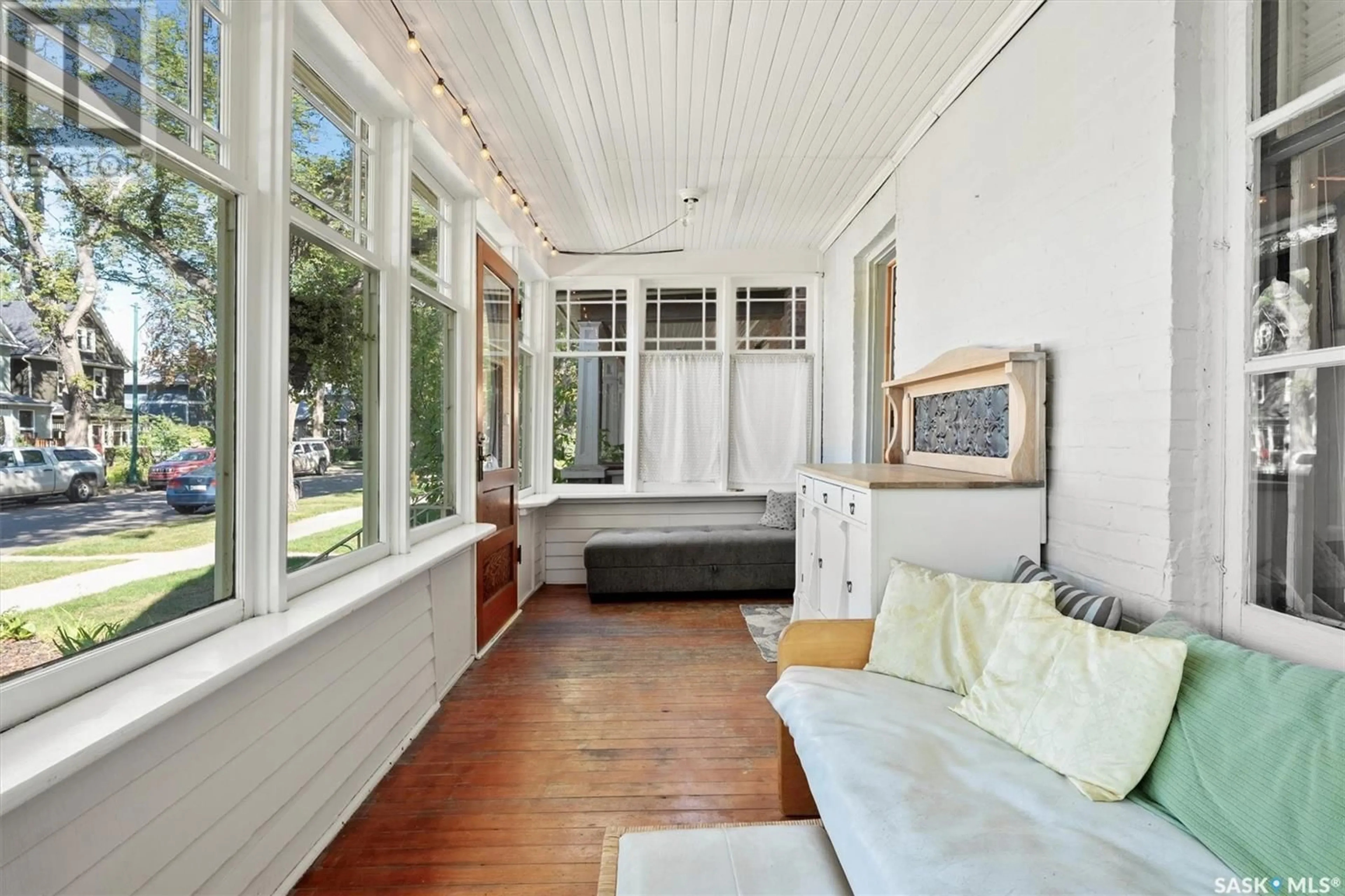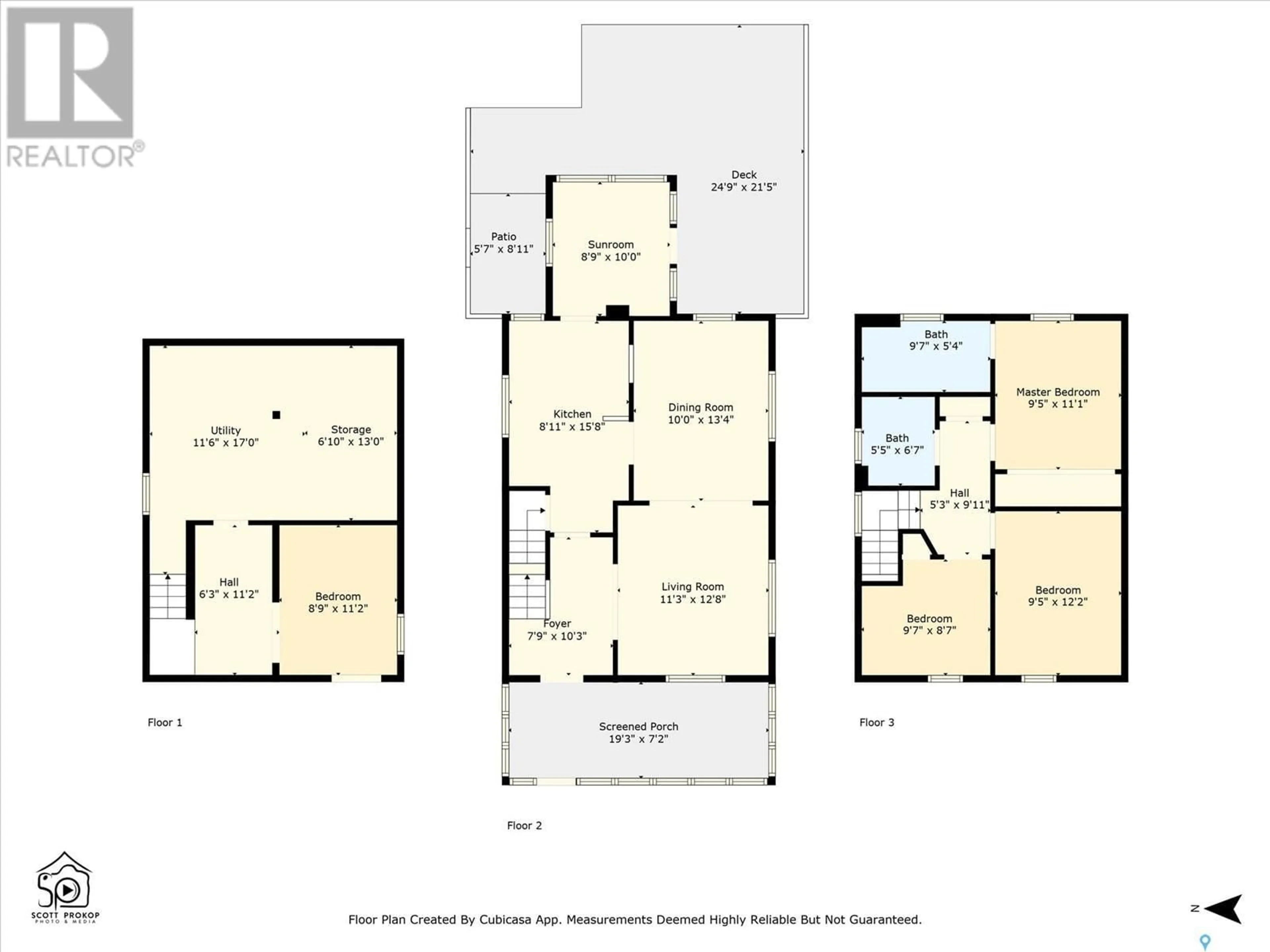814 6th AVENUE N, Saskatoon, Saskatchewan S7K2T2
Contact us about this property
Highlights
Estimated ValueThis is the price Wahi expects this property to sell for.
The calculation is powered by our Instant Home Value Estimate, which uses current market and property price trends to estimate your home’s value with a 90% accuracy rate.Not available
Price/Sqft$321/sqft
Est. Mortgage$1,803/mth
Tax Amount ()-
Days On Market25 days
Description
Beautiful and meticulously maintained City Park gem!!! Sitting in one of Saskatoon's more desired locations, with easy access to the river for family strolls, downtown, and many parks to visit! These tree lined streets with great neighbors is an ideal setting for any family. This brick two story built in 1912 has all the charm and character one is looking for. Walk through a great front porch, which would be a fantastic spot on a summer evening, to a very welcoming living room and dining room with freshly refinished hardwood floors which bring old school charm out of the historic floors, trim and casings which encompass the home. A galley kitchen leads to a low maintenance backyard and garage, great for enjoying summer evenings! Upstairs is redesigned with two newer bathrooms including a beautiful 3-piece ensuite and tiled glass enclosed shower which is very rare in this area! Downstairs is an additional living space along with storage. Loads of recent upgrades including newer furnace (2021), water heater (2022), floors (2022) and more. Call today to view!! (id:39198)
Property Details
Interior
Features
Main level Floor
Enclosed porch
20 ft ,3 in x 7 ftDining room
10 ft ,2 in x 13 ft ,3 inLiving room
11 ft ,3 in x 12 ft ,8 inKitchen
13 ft x 9 ft ,5 inProperty History
 38
38


