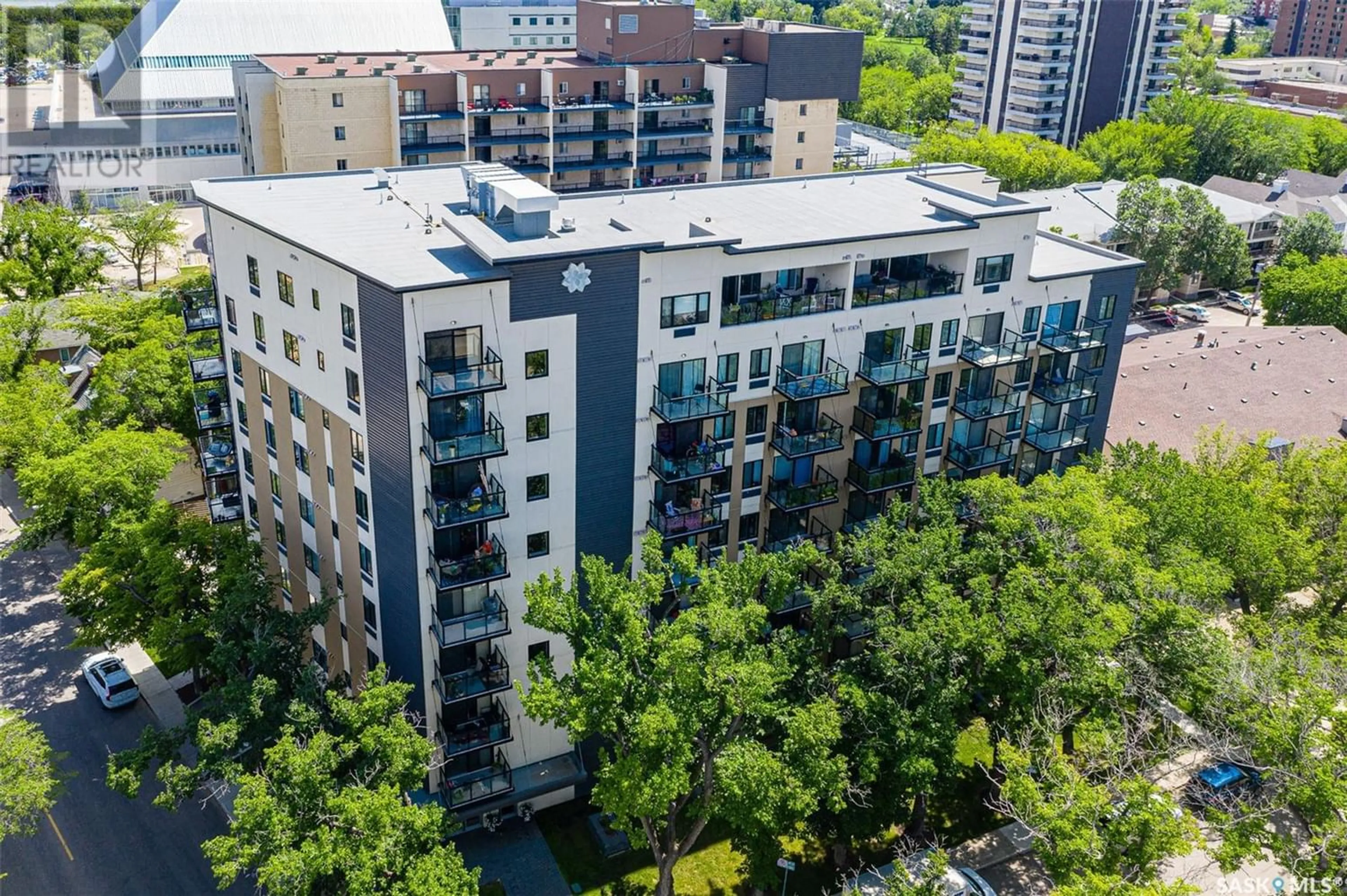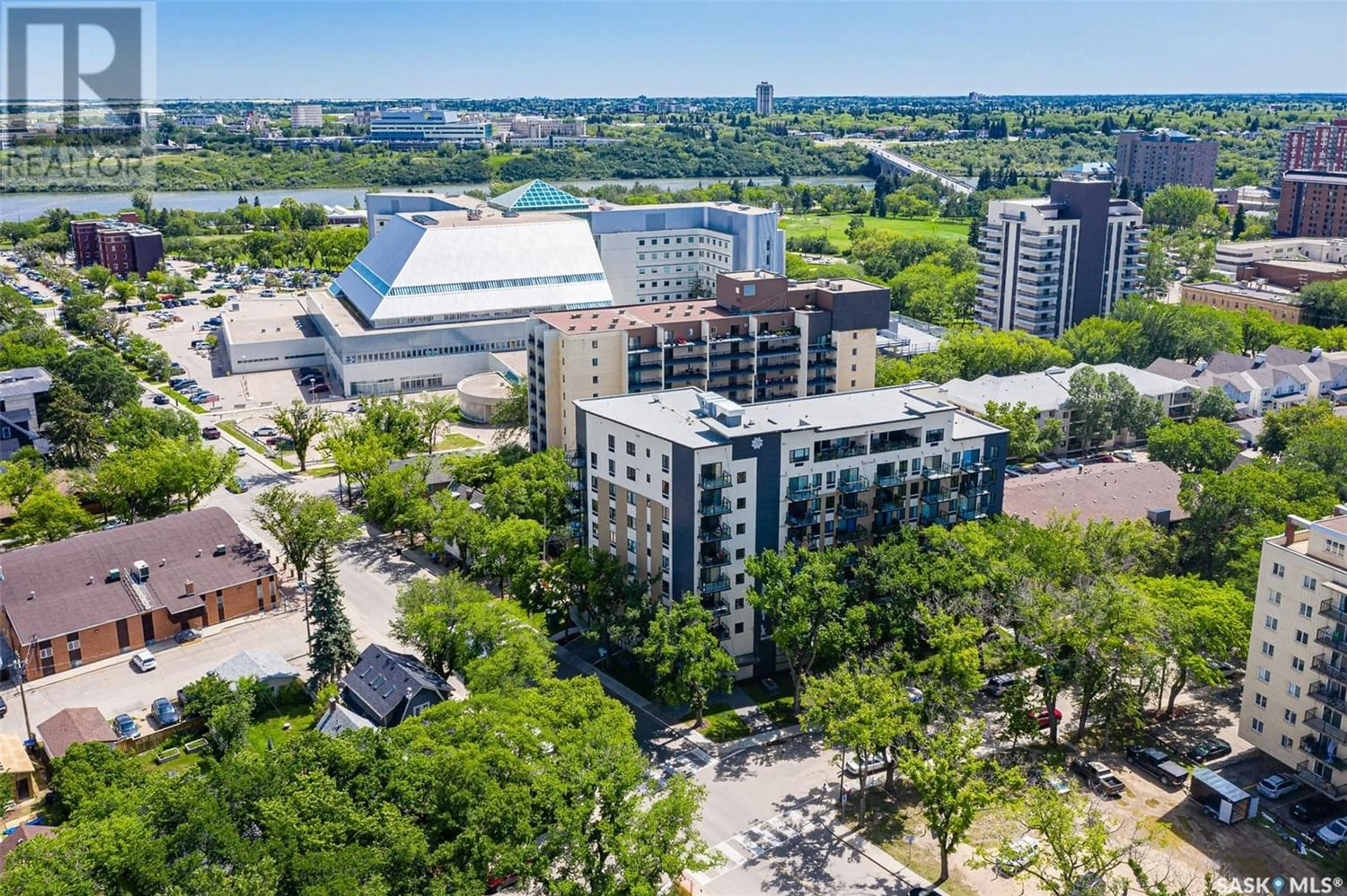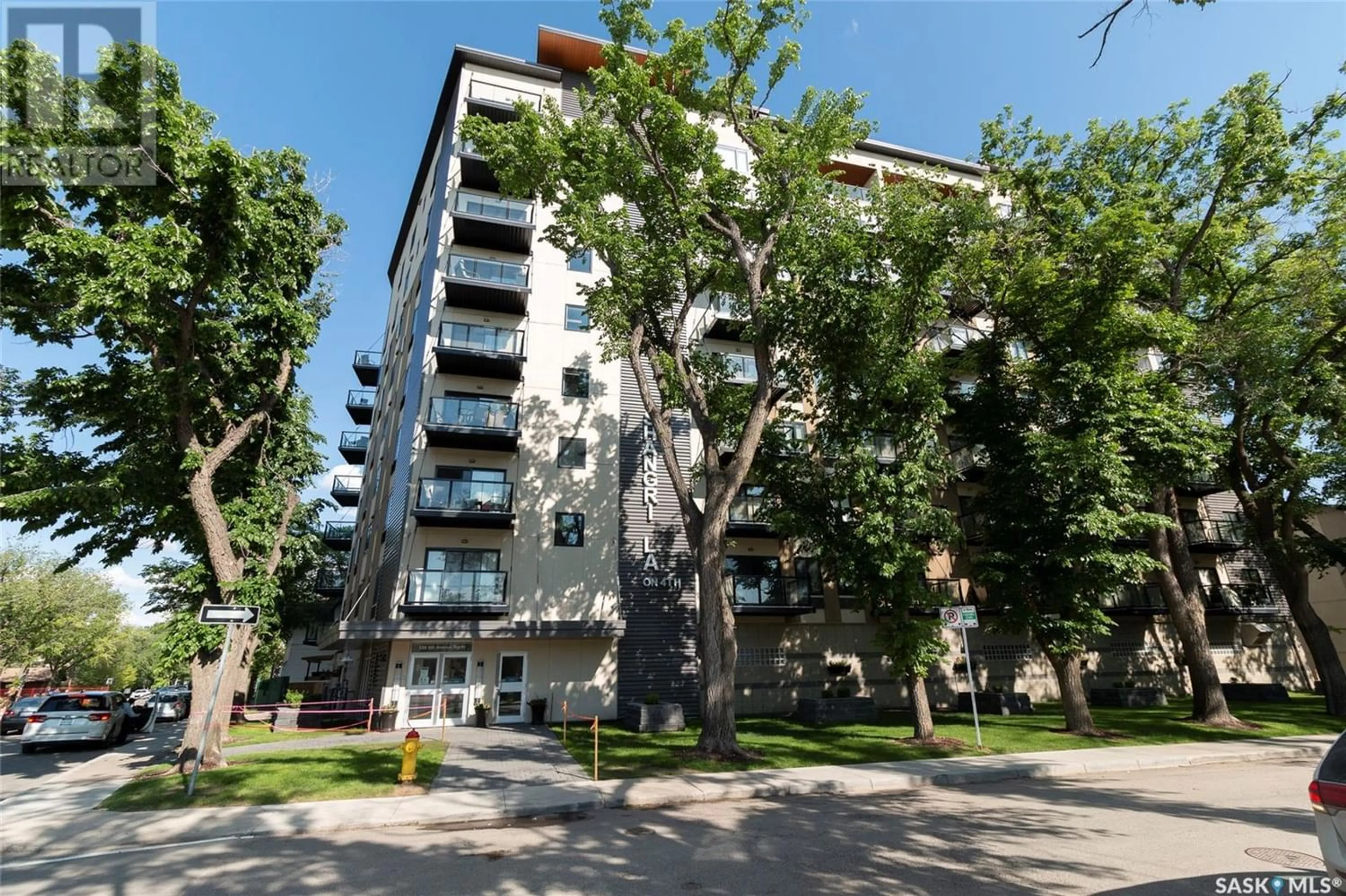712 550 4th AVENUE N, Saskatoon, Saskatchewan S7K2M7
Contact us about this property
Highlights
Estimated ValueThis is the price Wahi expects this property to sell for.
The calculation is powered by our Instant Home Value Estimate, which uses current market and property price trends to estimate your home’s value with a 90% accuracy rate.Not available
Price/Sqft$351/sqft
Days On Market49 days
Est. Mortgage$1,288/mth
Maintenance fees$372/mth
Tax Amount ()-
Description
Shangri La 7th floor (south/west facing). This upgraded corner unit features: sun filled rooms; kitchen with glass backsplash, quartz kitchen counter tops, undermount sink, stainless steel appliances and Bliss package (cabinets); living room has patio door to balcony with above tree line views; 2 bedrooms (walk in closet & ensuite off master bedroom); main bathroom and in suite laundry. Other notable features: upgraded laminate flooring, baseboards and trim package and heated underground parking stall #34 (situated on main level of parking garage - across from elevator). Building features: spacious, welcoming front lobby, elevator service, secure front entry, roof top deck, exercise/amenities/common room, bicycle room, recycle program, car share program, low flush toilets, energy star windows, LED fixtures in common areas, reduced water flow shower heads, PTAC unit (packaged thermal A/C & heat pump). Situated close to the University, downtown, Meewasin Valley River Valley, shopping, dining and all other area amenities/services! ** virtual staged photos and photos of vacant condo. ** ** Note: short term rental allowed (min. 30 days).** (id:39198)
Property Details
Interior
Features
Main level Floor
Living room
12 ft ,6 in x 14 ft ,6 inKitchen
14 ft x 9 ft ,6 inBedroom
10 ft x 10 ftBedroom
14 ft x 13 ftCondo Details
Amenities
Exercise Centre
Inclusions
Property History
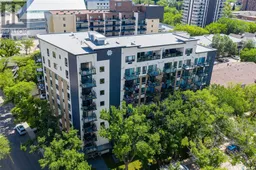 45
45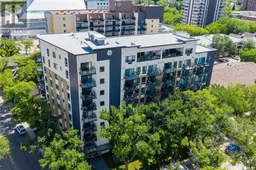 45
45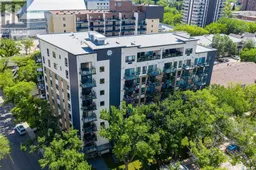 45
45
