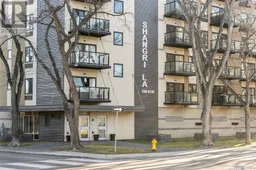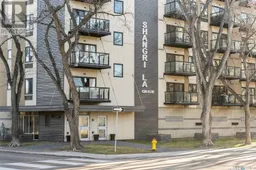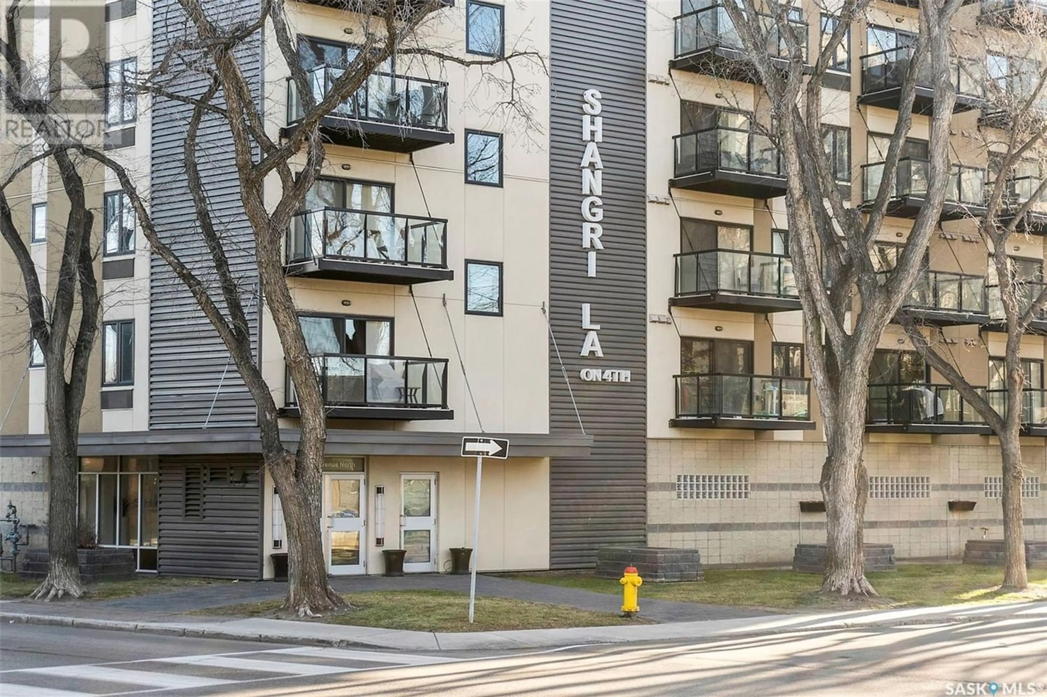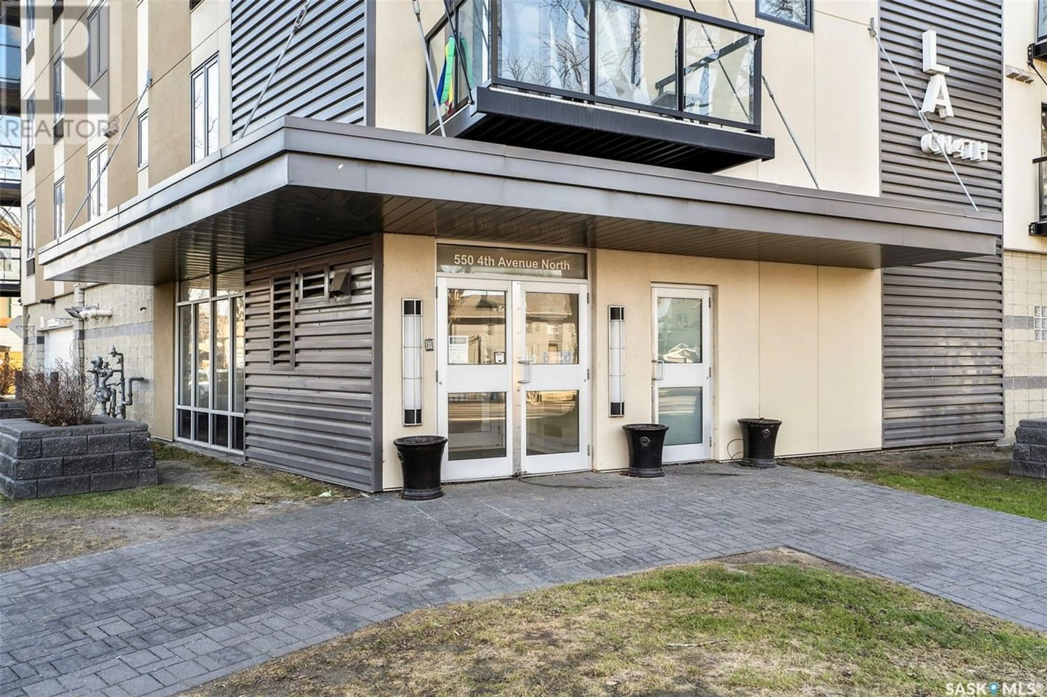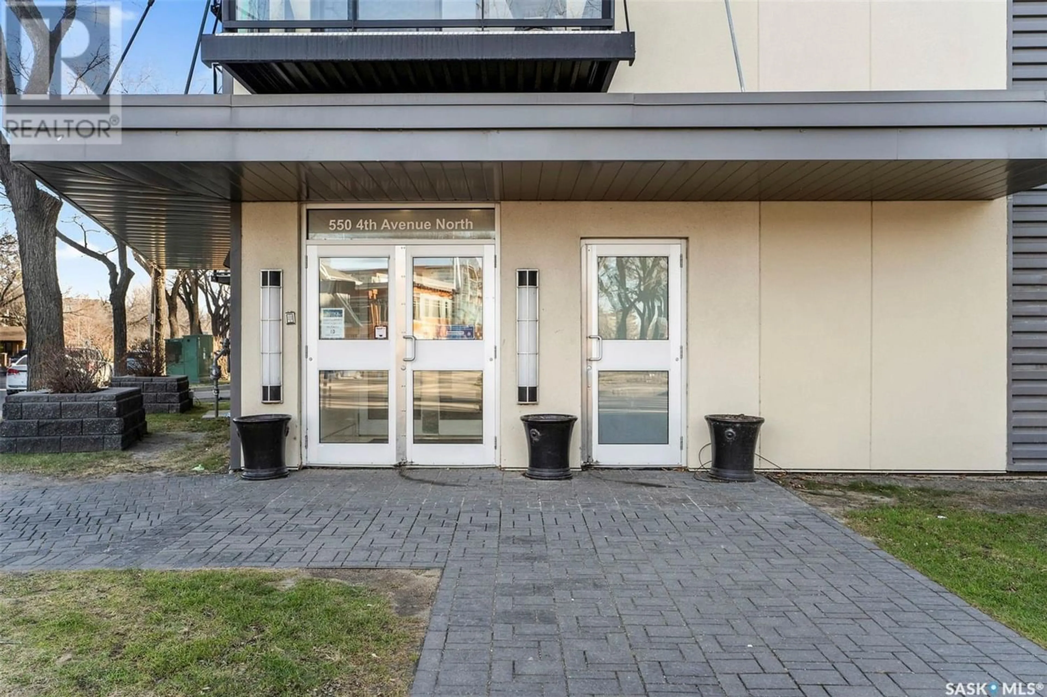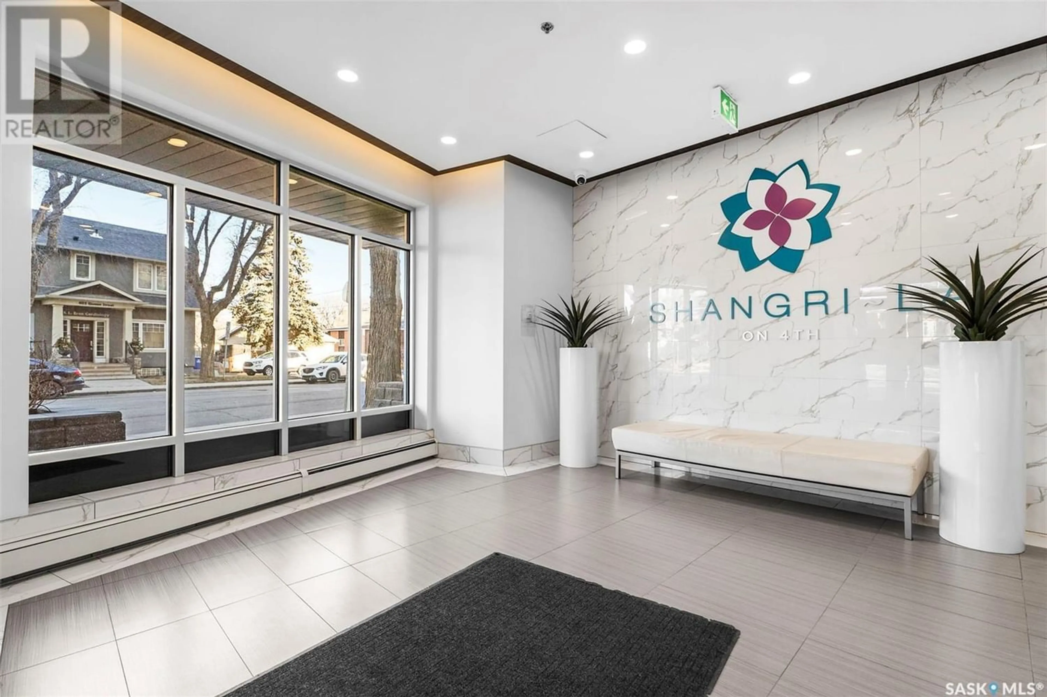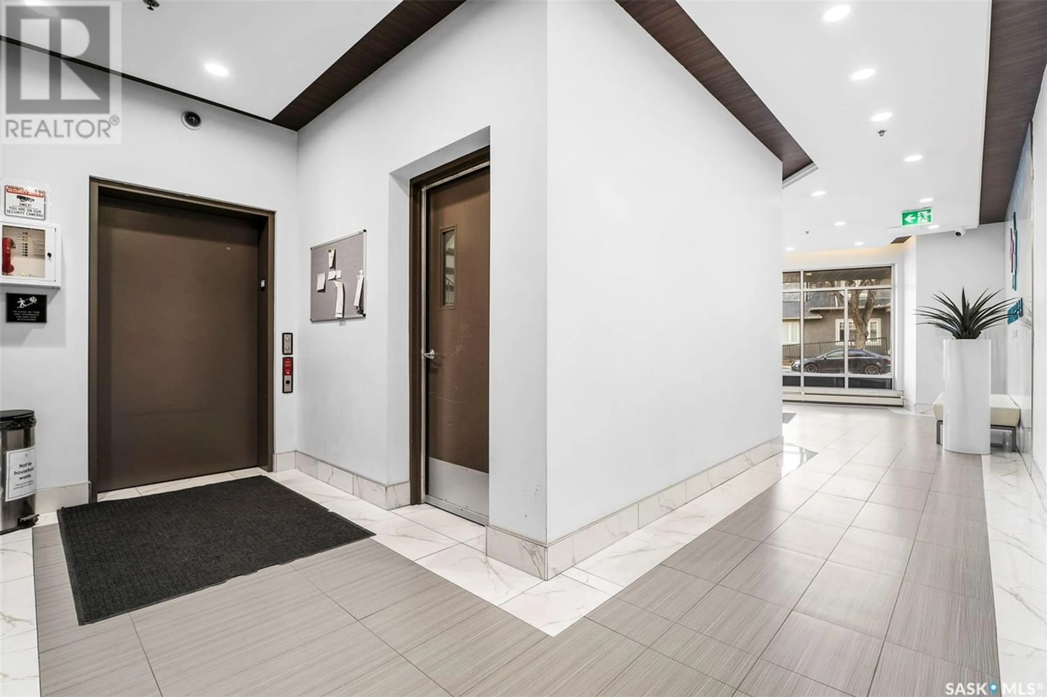703 550 4th AVENUE N, Saskatoon, Saskatchewan S7K2M7
Contact us about this property
Highlights
Estimated ValueThis is the price Wahi expects this property to sell for.
The calculation is powered by our Instant Home Value Estimate, which uses current market and property price trends to estimate your home’s value with a 90% accuracy rate.Not available
Price/Sqft$431/sqft
Est. Mortgage$1,116/mo
Maintenance fees$263/mo
Tax Amount ()-
Days On Market288 days
Description
Welcome to the Shangri-La on 4th, in the heart of City Park! This 1 bed condo offers an open concept, a beautiful modern kitchen with 2-tone cabinetry, quartz counters, tiled backsplash and island with seating. The living room offers great natural light and access to the patio with amazing views! The bedroom is spacious and has cheater access to the main bath with tiled tub surround and vessel sink. In-suite laundry and built-in desk/work-space, one underground parking and all appliances included! The building offers a rooftop deck, fitness and amenities room, and is located walking distance to City Hospital, downtown and the river! (id:39198)
Property Details
Interior
Features
Main level Floor
Living room
14 ft ,2 in x 9 ftKitchen
14 ft ,2 in x 8 ftBedroom
10 ft x 11 ft ,10 in4pc Bathroom
Condo Details
Amenities
Exercise Centre
Inclusions
Property History
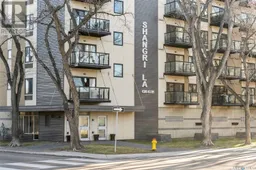 39
39