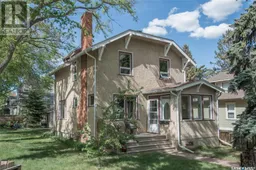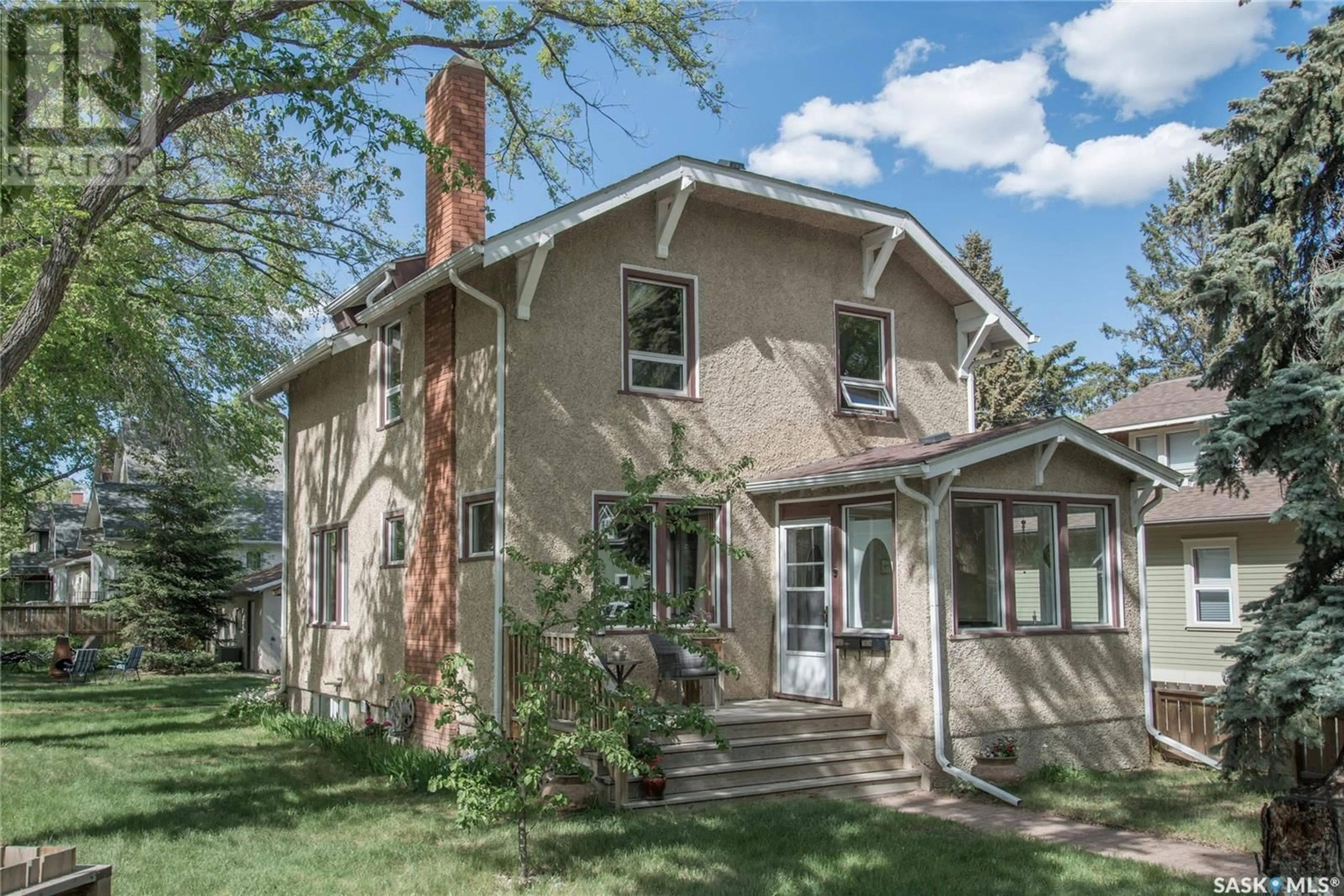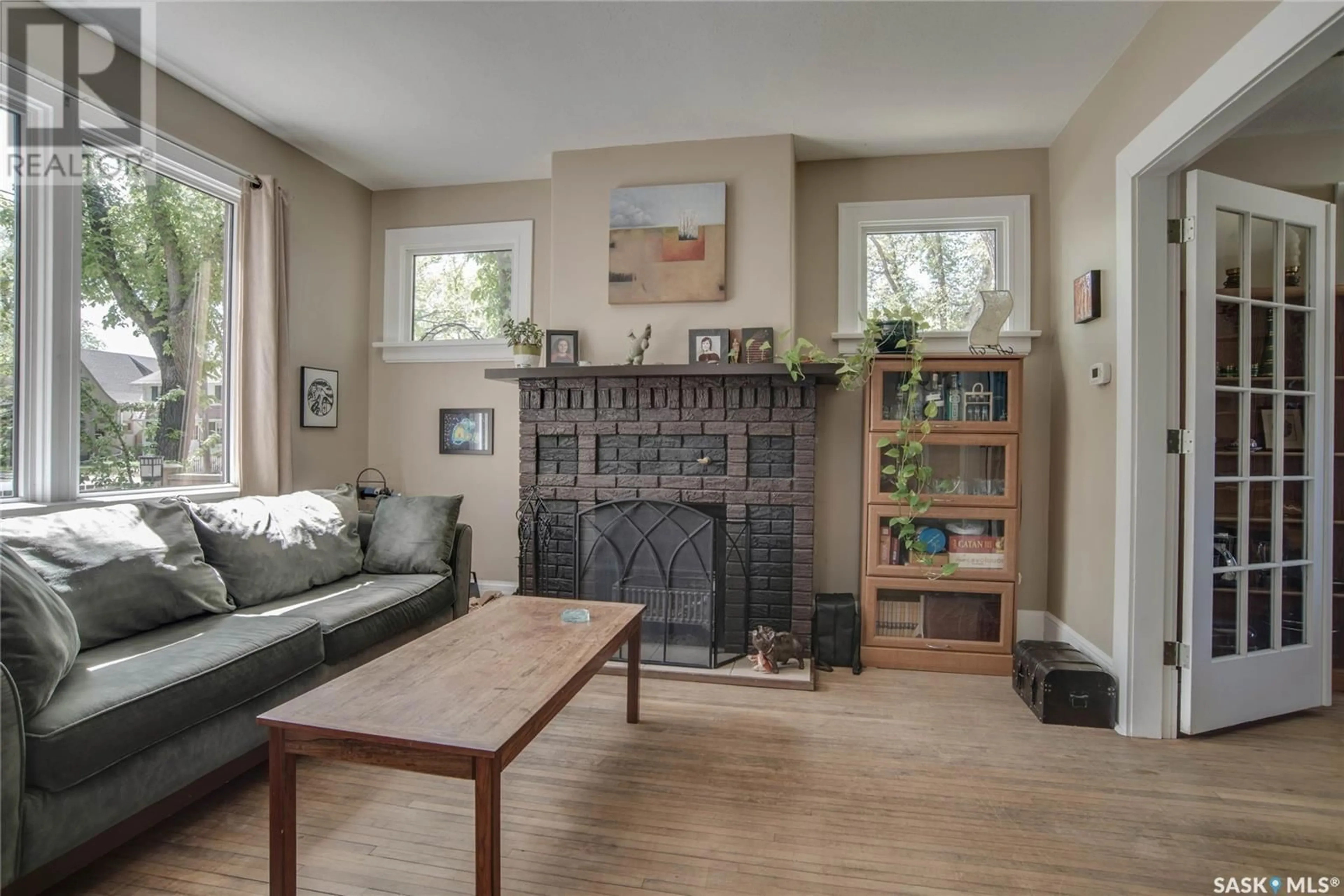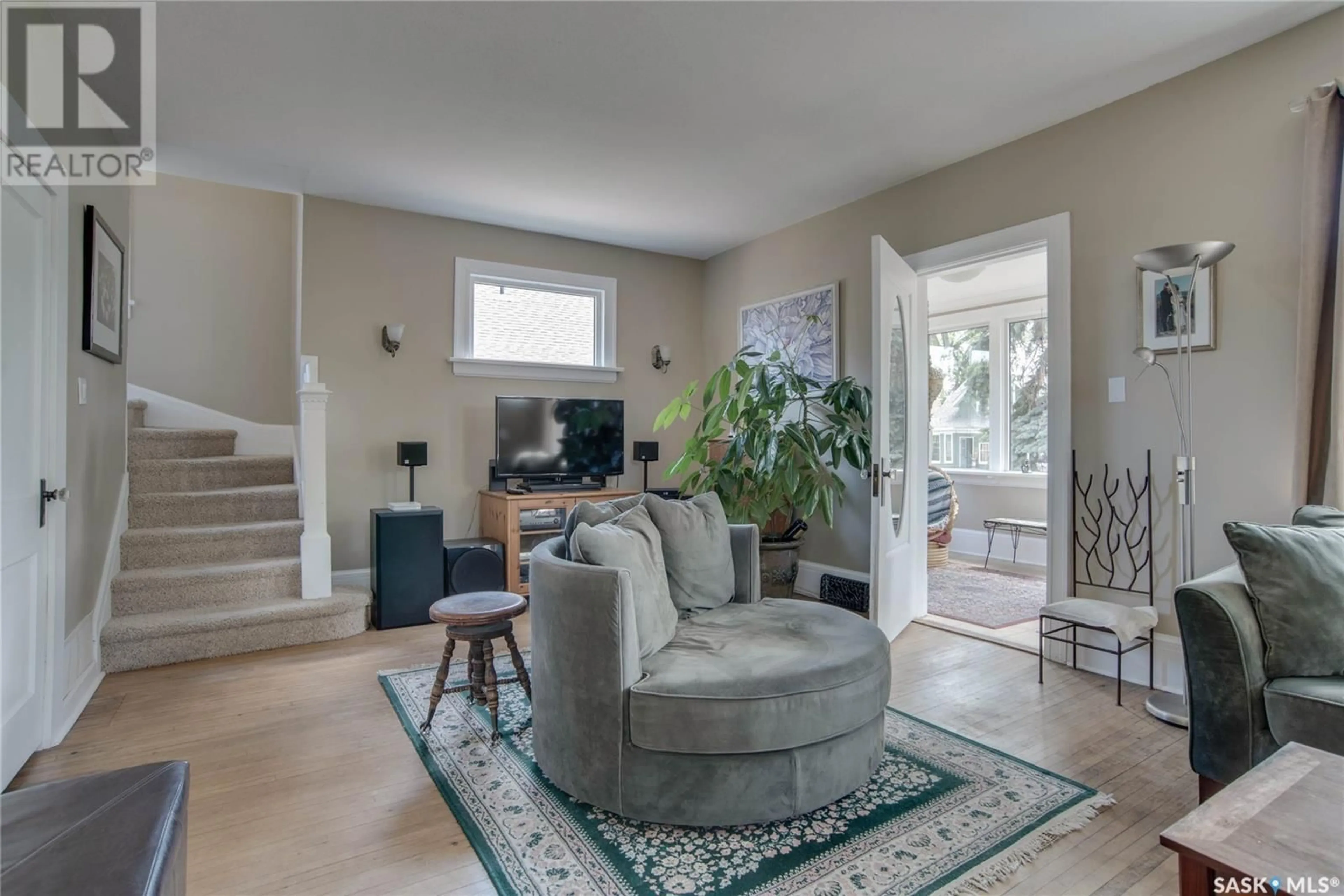702 King STREET, Saskatoon, Saskatchewan S7K0N5
Contact us about this property
Highlights
Estimated ValueThis is the price Wahi expects this property to sell for.
The calculation is powered by our Instant Home Value Estimate, which uses current market and property price trends to estimate your home’s value with a 90% accuracy rate.Not available
Price/Sqft$317/sqft
Days On Market4 days
Est. Mortgage$2,061/mth
Tax Amount ()-
Description
Welcome to 702 King Street - a City Park Classic! This well built and carefully maintained home has beautifully retained character and all day sun with spacious living areas, high ceilings, a unique dual stairway for a really nice flow and a wood burning fireplace. Among the many thoughtful upgrades and improvements you'll appreciate are the recent custom kitchen with space saving features, quartz countertops and stainless steel Miele refrigerator and dishwasher, updated main bath with tub surround and vanity, Newer (2022) high efficiency furnace and water heater and a modern non conforming/in-law suite with separate entrance ideal for extra revenue or family members. All appliances are included. Windows, exterior doors and attic insulation have been upgraded to improve comfort and efficiency. Exterior features include updated treated wood front and rear decks, a newer fence with 6 foot high privacy area in the spacious backyard, upgraded shingles on the house and on the 20' x 24' double garage - with additional double driveway. All of this is located on a large, mature 48' x 131' corner lot with room to relax and play. This beautiful City Park home is ready for immediate possession. (id:39198)
Upcoming Open House
Property Details
Interior
Features
Second level Floor
Primary Bedroom
13 ft x 12 ftBedroom
12 ft ,2 in x 12 ftBedroom
13 ft x 10 ft4pc Bathroom
Property History
 44
44


