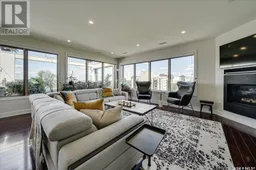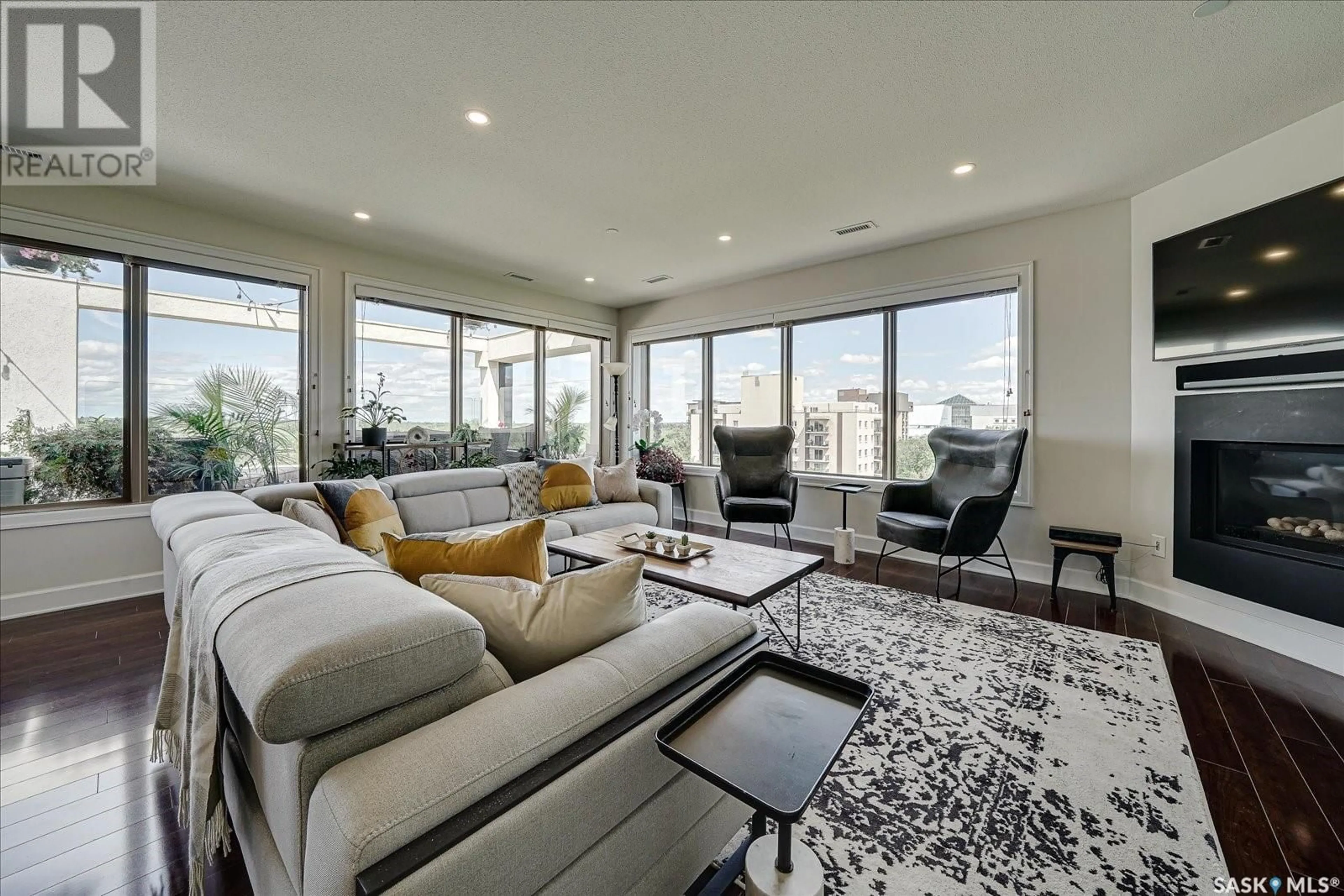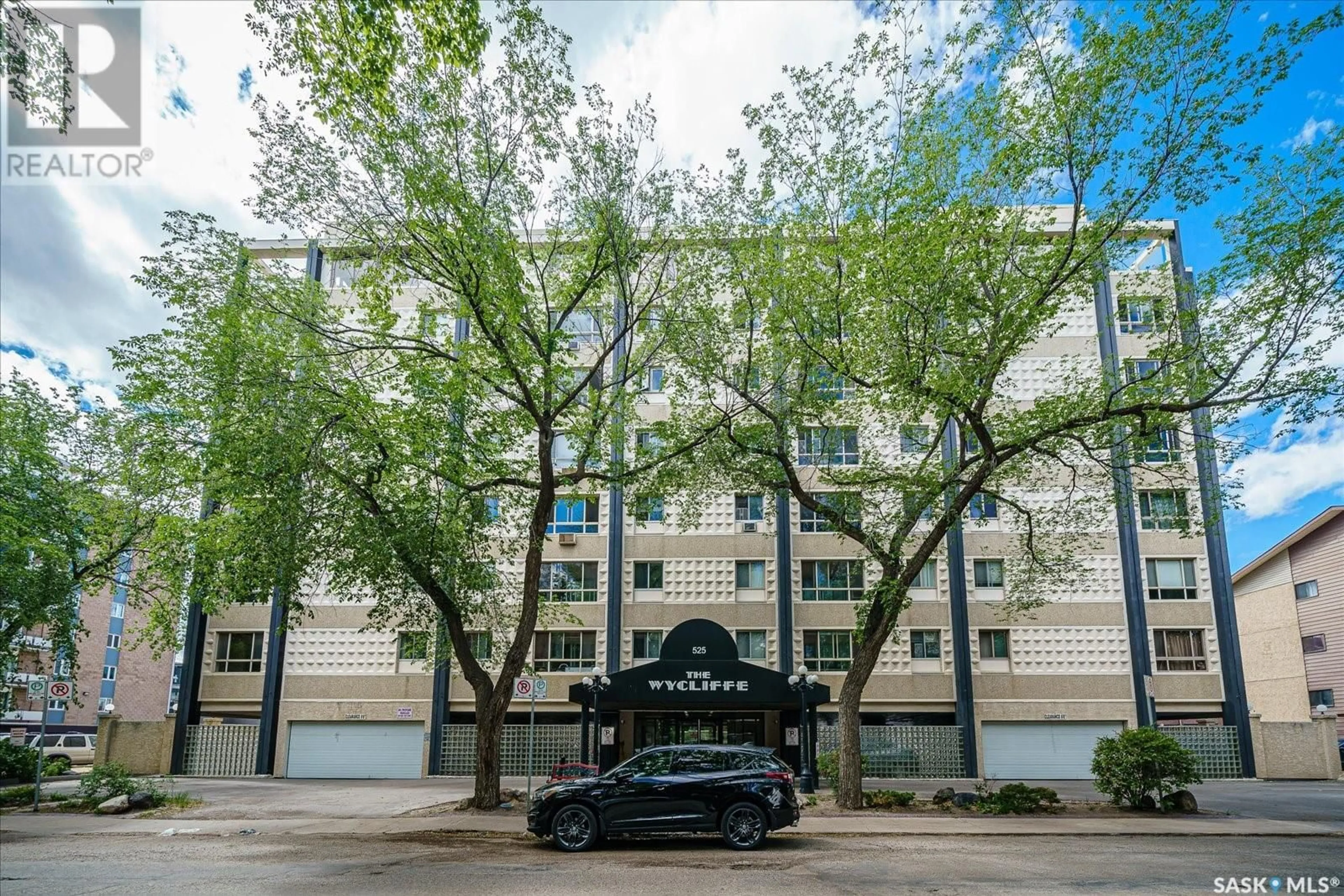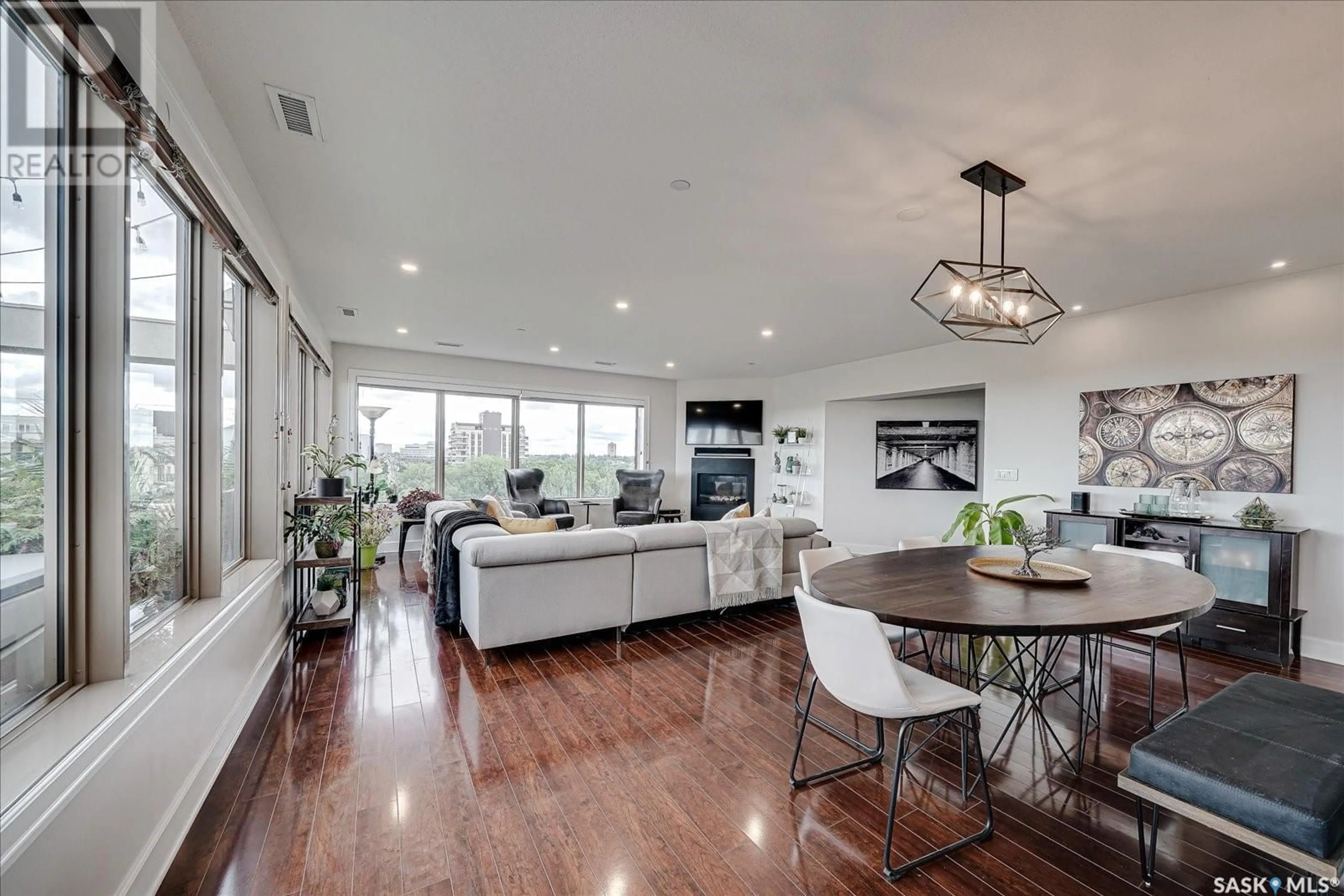701 525 3rd AVENUE N, Saskatoon, Saskatchewan S7K2J6
Contact us about this property
Highlights
Estimated ValueThis is the price Wahi expects this property to sell for.
The calculation is powered by our Instant Home Value Estimate, which uses current market and property price trends to estimate your home’s value with a 90% accuracy rate.Not available
Price/Sqft$264/sqft
Days On Market29 days
Est. Mortgage$2,447/mth
Maintenance fees$1087/mth
Tax Amount ()-
Description
Stunning penthouse unit with sweeping unobstructed views! Recently renovated, this gorgeous home sits above the treetops in the heart of Saskatoon with large private terrace. The two walls of windows will instantly capture your attention and draw you into this expansive, well laid out space with both north and east views. The open concept main living area allows you to entertain and live without missing a thing. With a modern gas fireplace, high grade laminate flooring, open on to the roomy dining area and lovely bright and sleek newly modernized kitchen. The kitchen area contains plenty of cabinetry, island, quartz countertops, new backsplash, island with large deep sink & stainless steel appliances. Moving into the large master bedroom, 3 piece ensuite with walk-in glass shower, and sizeable walk-in closet. Nice size bright second bedroom with large window. The den is multi faceted with, large window, built in desk and Murphy bed - ideal for guests. The attractive 4pc main bathroom has glass shower enclosure and quartz countertop on vanity. The laundry area contains a new set of high capacity washer & dryer. There’s plenty of storage with storage closets, and an in-suite storage room with furnace. Natural gas is included in condo fees not only for your forced air heat, but also for the gas bbq hook up and future fire table or heater if you desire. This unit has its own central air conditioning too. Freshly painted throughout! The huge, nearly 300sqft private terrace, has unobstructed views with no buildings immediately nearby and can easily become your private escape (minimal bugs up there too)! Complete with 2 underground heated parking stalls. Location wise - you can simply leave your vehicles at home and walk to the river, kinsmen park or take advantage all of the downtown amenities and shopping! This home is truly stunning and a rare opportunity not to be missed! (id:39198)
Property Details
Interior
Features
Main level Floor
Living room
19-0 x 14-8Kitchen
18-4 x 15-0Dining room
8-10 x 13-3Bedroom
12-7 x 19-4Condo Details
Inclusions
Property History
 47
47


