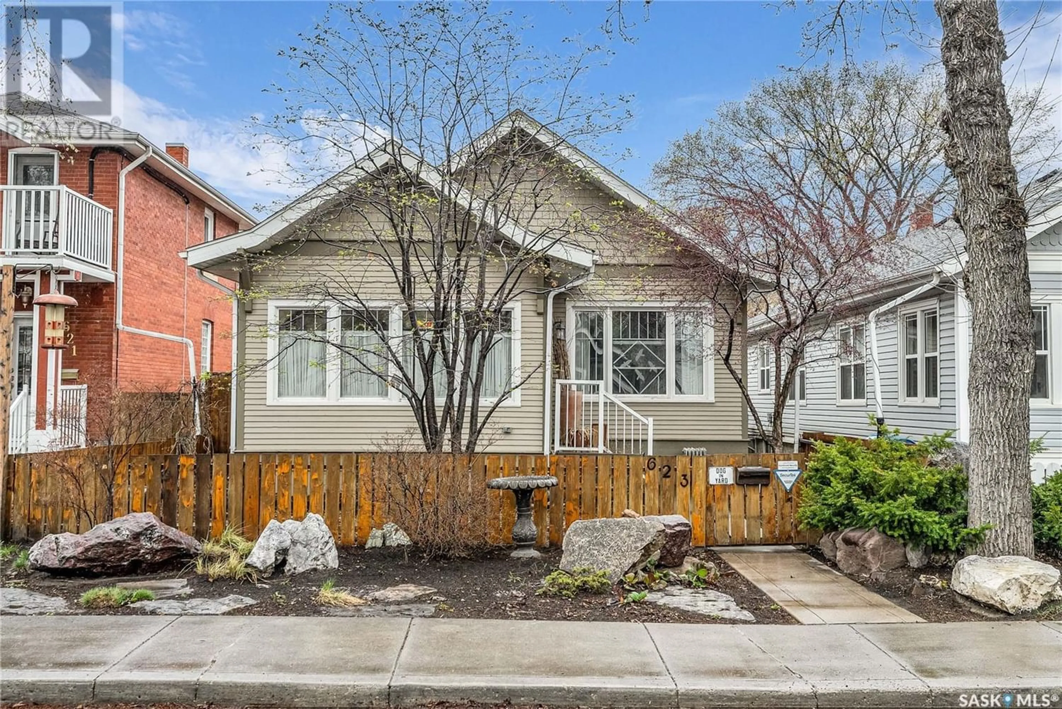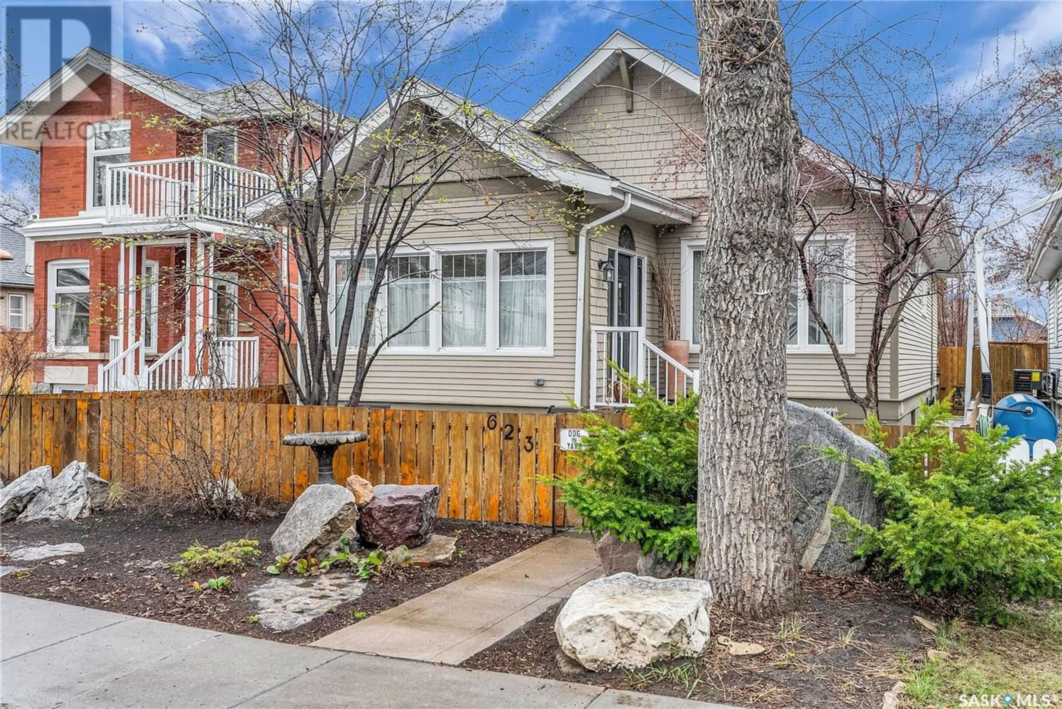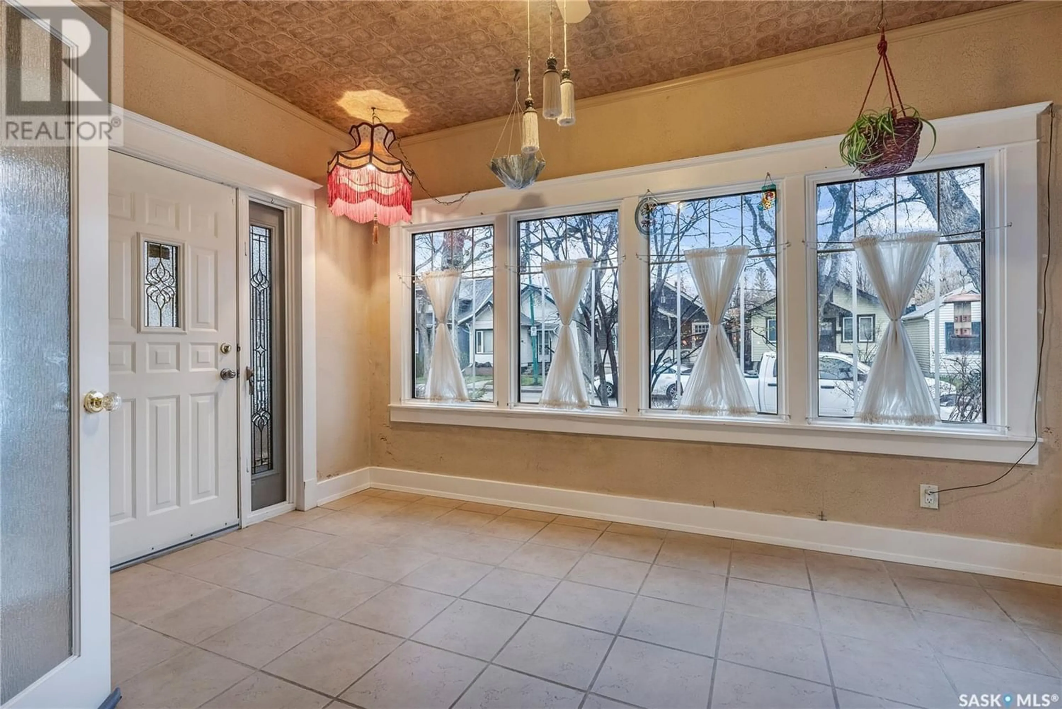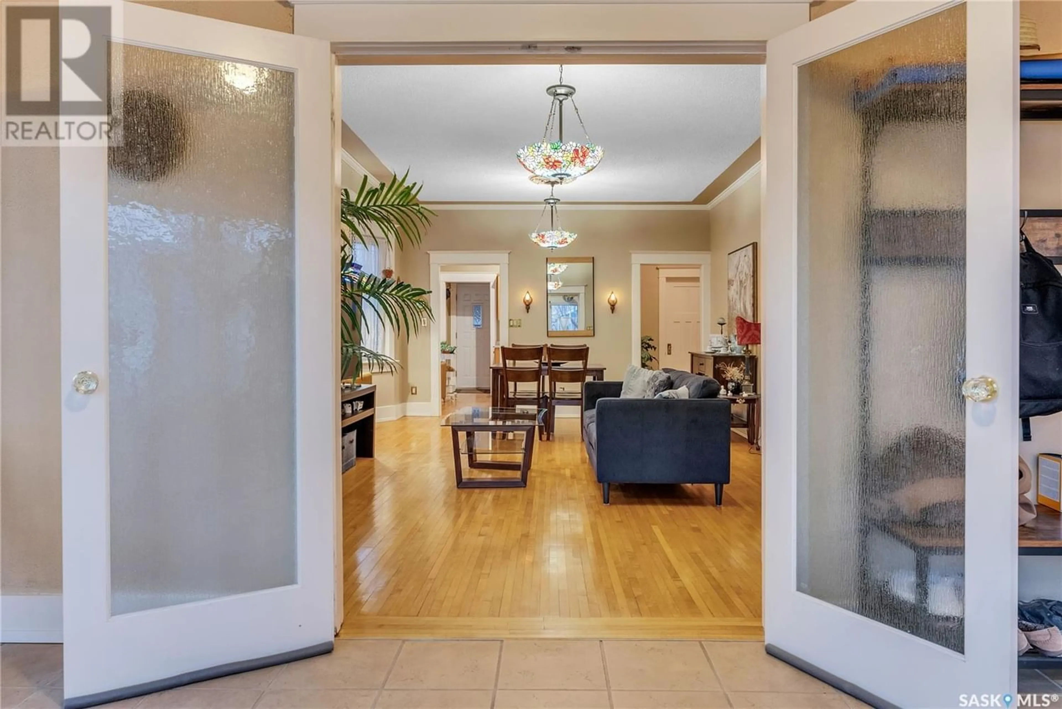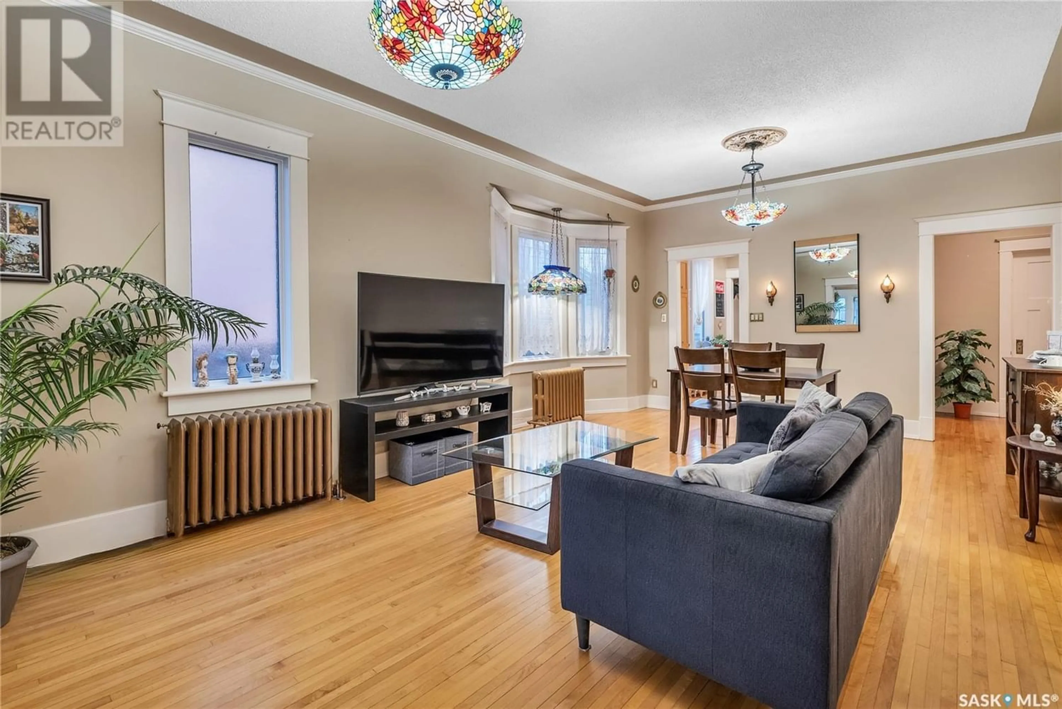623 4th AVENUE N, Saskatoon, Saskatchewan S7K2M8
Contact us about this property
Highlights
Estimated ValueThis is the price Wahi expects this property to sell for.
The calculation is powered by our Instant Home Value Estimate, which uses current market and property price trends to estimate your home’s value with a 90% accuracy rate.Not available
Price/Sqft$381/sqft
Est. Mortgage$1,632/mo
Tax Amount ()-
Days On Market219 days
Description
Welcome to 623 4th Avenue North – located in the desirable City Park neighborhood and is a must-see home! Walk into your gorgeous sunroom, with windows surrounding and tiled floors, this is the perfect room to catch that morning sun! Open the glass French doors into the open concept living/dining space. You will find hardwood floors, 9ft ceilings with crown molding, radiator heating, fur trim package, and one-of-a-kind light fixtures for added character. Sliding French doors open up to your primary bedroom, which contains a closet, wall A/C, is king bed accommodating, and large windows that view your front yard. Coming into your kitchen you will find maple cabinets, fridge, stove, vented hood fan and Arborite countertops. An additional bedroom, as well as a large 4-pc bath with tile floors, plenty of storage space, and beautiful princess vanity complete the main level. Basement is partially finished, with cold storage space, den with raised floor, and utility area. Escape to the gorgeous backyard where you will find a stone walkway around your garden and to the pergola with mature vines around, a wood walkway taking you to your single detached garage, stained fence, and a covered porch area. The front has great curb appeal with a picket fence, and stone décor. Other features of this home include newer triple PVC windows, 2.5-year-old shingles, washer/dryer, sump pump, and is located close to downtown, City Hospital, quick access to Circle Drive and the South Saskatchewan River. This home is well maintained and is full of charm! (id:39198)
Property Details
Interior
Features
Main level Floor
Bedroom
12 ft ,9 in x 10 ft ,9 inEnclosed porch
9 ft ,2 in x 13 ft ,8 inKitchen
9 ft ,9 in x 10 ft ,3 inLiving room
13 ft ,1 in x 13 ft ,5 in
