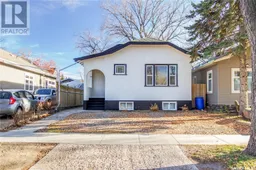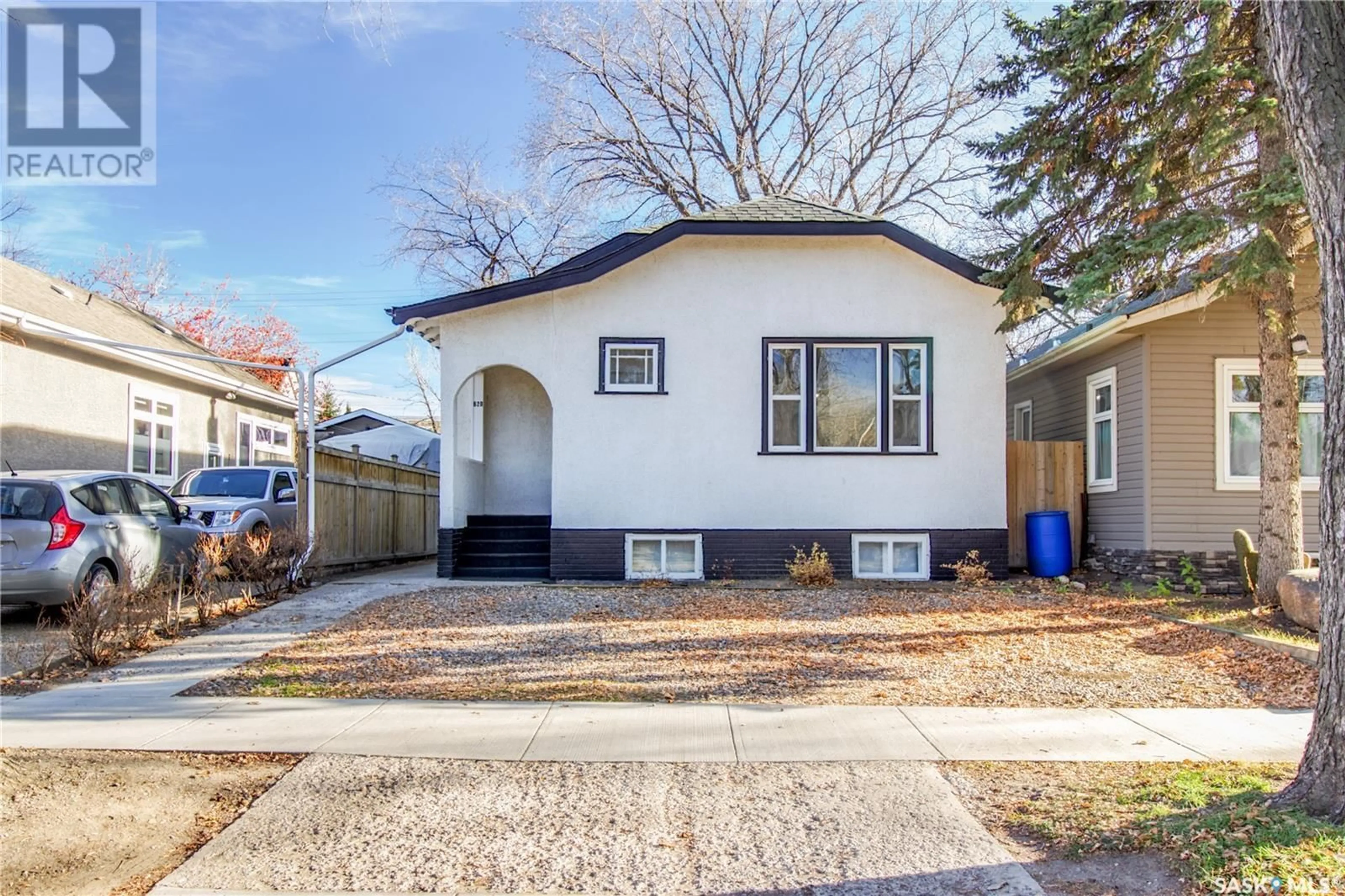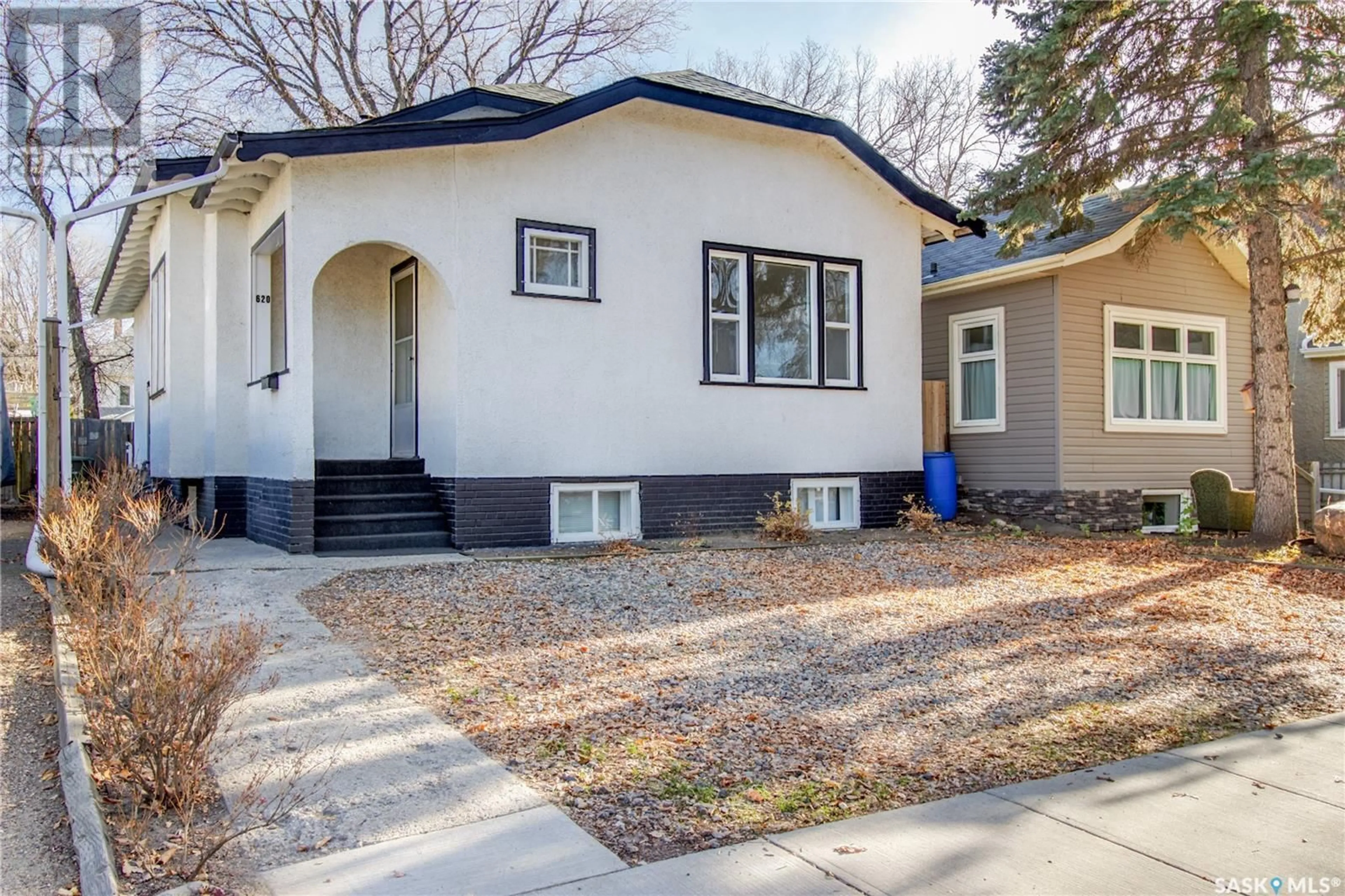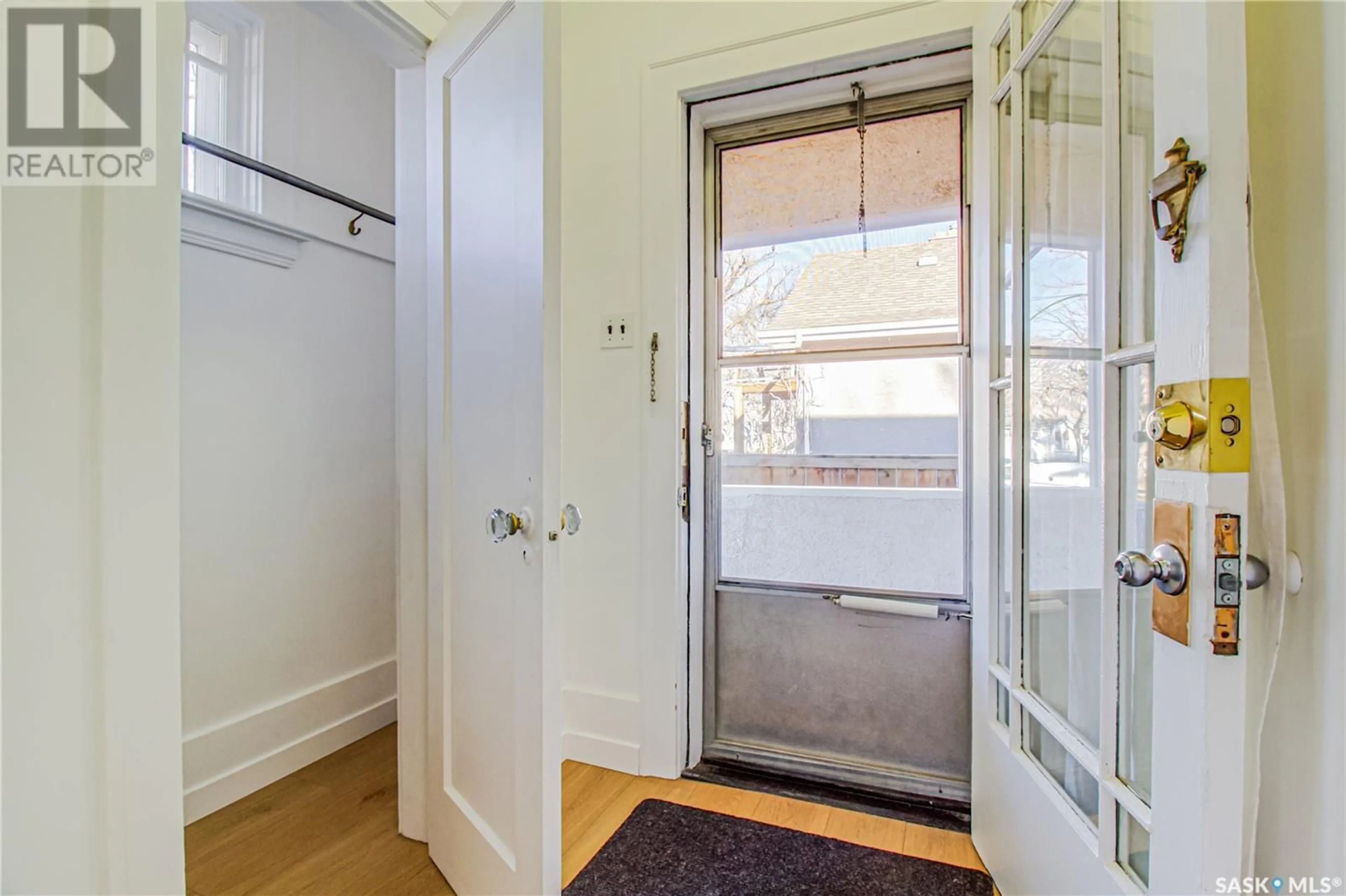620 5TH AVENUE N, Saskatoon, Saskatchewan S7K2R4
Contact us about this property
Highlights
Estimated ValueThis is the price Wahi expects this property to sell for.
The calculation is powered by our Instant Home Value Estimate, which uses current market and property price trends to estimate your home’s value with a 90% accuracy rate.Not available
Price/Sqft$348/sqft
Est. Mortgage$1,653/mo
Tax Amount ()-
Days On Market10 days
Description
Fantastic location in City Park. This 1104 square foot bungalow showcases character combined with modern upgrades. On the main floor you will find an open concept dining and living area, showcasing a wood burning fireplace, new laminate flooring, fresh paint & an abundance of natural light. The kitchen includes stainless steel appliances, eating nook (with extra fridge) and plenty of storage. You will also find 3 bedrooms, including a spacious primary with built in cabinets and storage. The main floor comes complete with a linen closet & a 4 piece bathroom that includes a brand new tub. A side entrance to the basement brings you to the laundry/utility area, storage room & entry to the 2 bedroom suite. The suite features an open concept living and dining area, a nicely renovated kitchen, 4 piece bathroom and 2 good size bedrooms. Enjoy outdoor living in the private fenced and landscaped backyard. Hang out on the covered deck or enjoy days lounging in the sun. This beauty includes all appliances, new shingles, newer water heater & furnace, new flooring & paint on main floor & storage shed in backyard. There is no room for garage but there are 3 parking spots and plenty of street parking. (id:39198)
Property Details
Interior
Features
Basement Floor
Kitchen
10 ft x 8 ft ,7 inLiving room
16 ft ,10 in x 20 ft ,1 inBedroom
11 ft ,4 in x 9 ft ,10 inBedroom
11 ft ,9 in x 9 ftProperty History
 37
37


