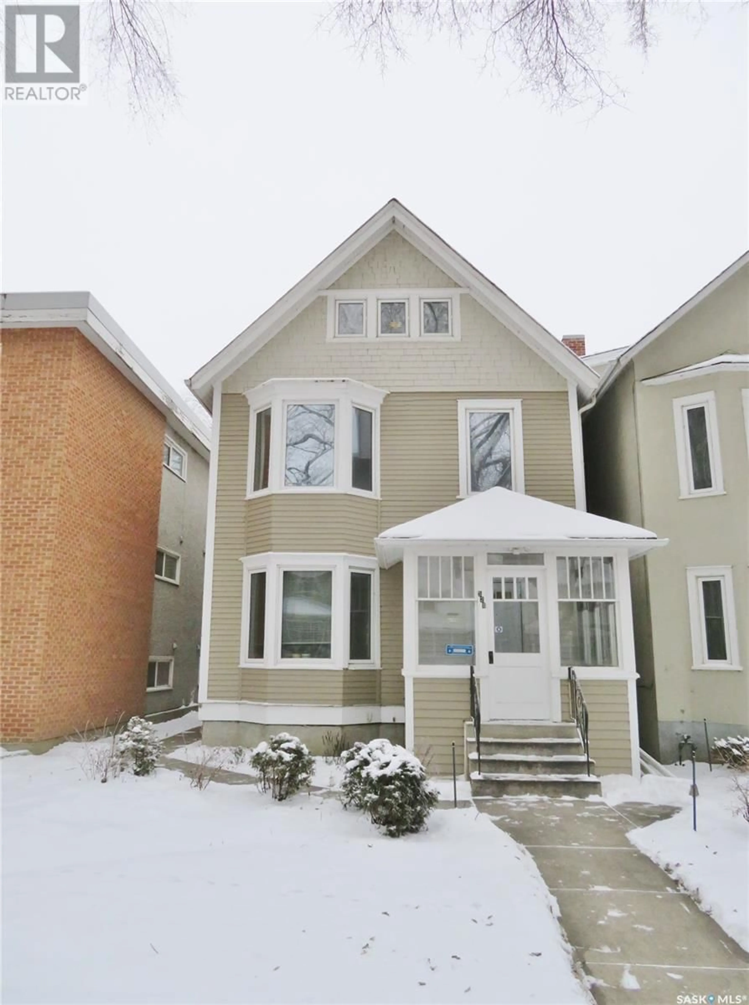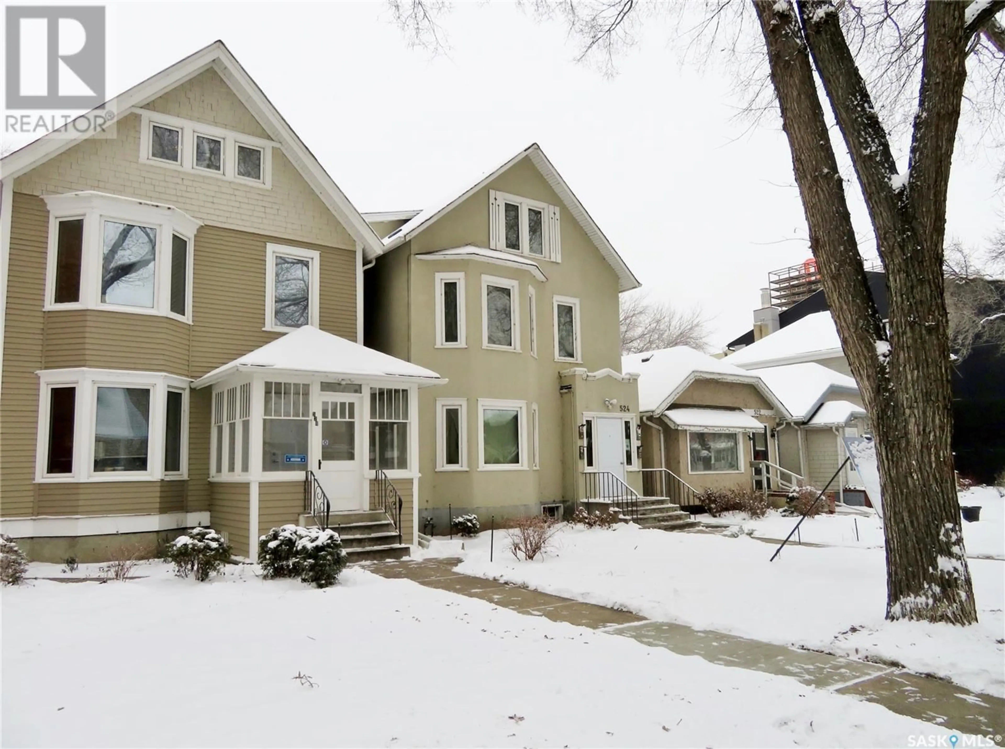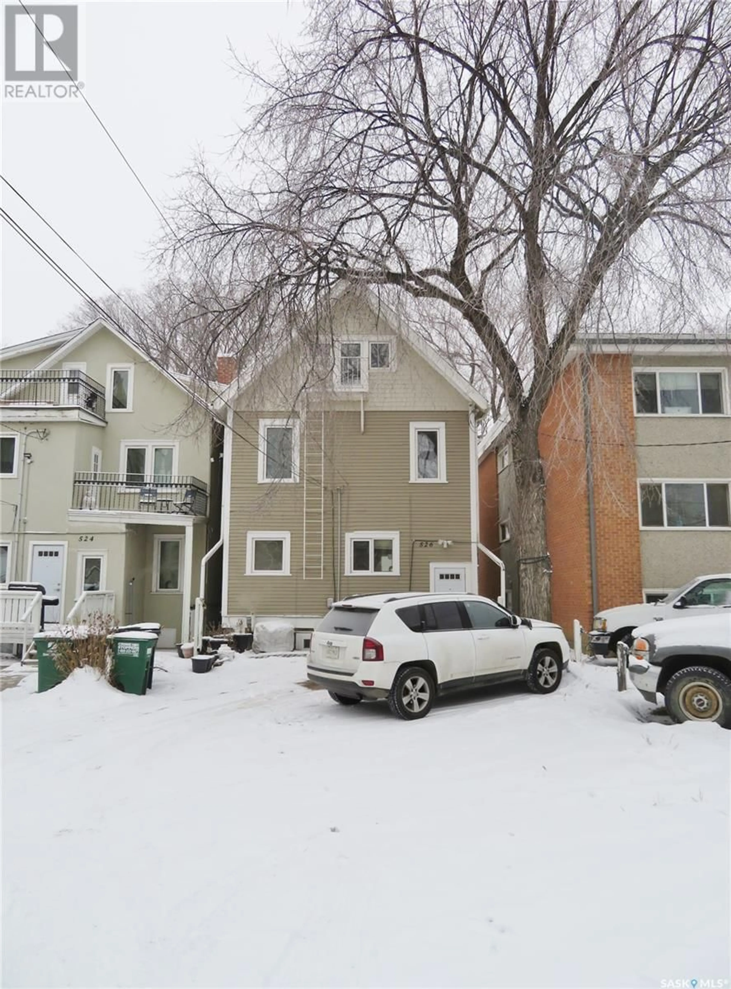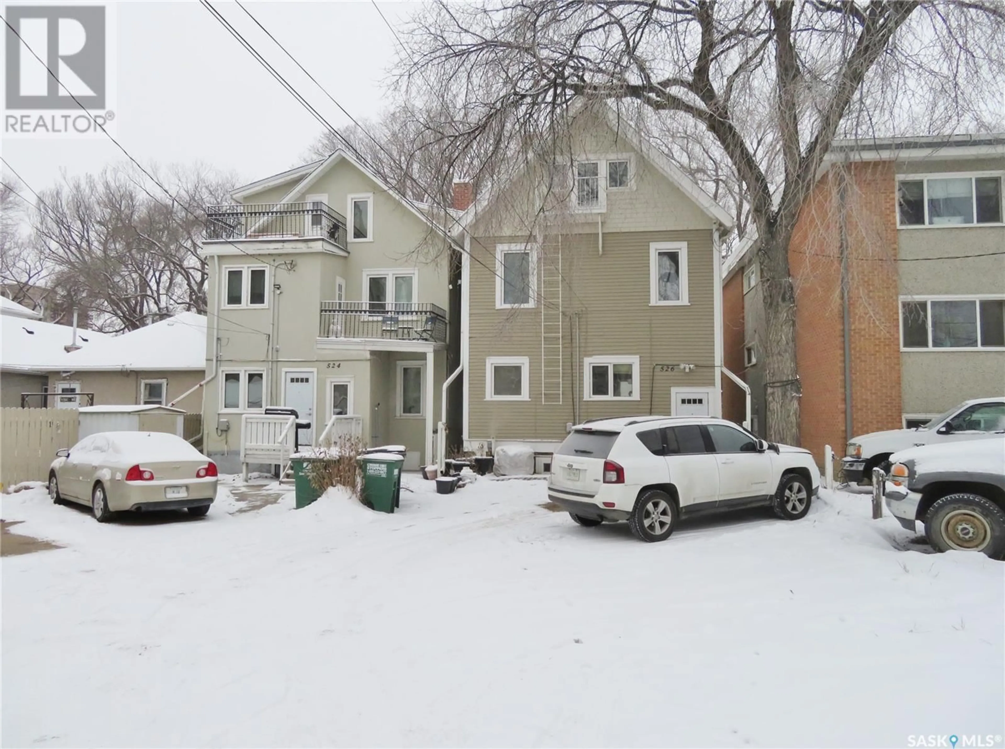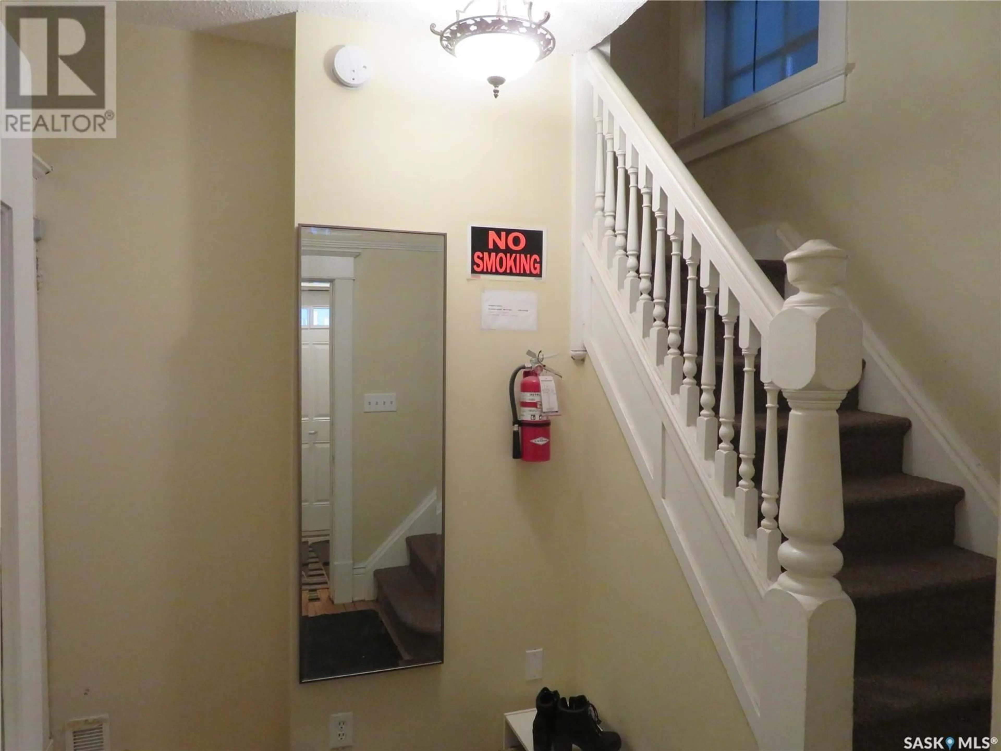526 4th AVENUE N, Saskatoon, Saskatchewan S7K2M7
Contact us about this property
Highlights
Estimated ValueThis is the price Wahi expects this property to sell for.
The calculation is powered by our Instant Home Value Estimate, which uses current market and property price trends to estimate your home’s value with a 90% accuracy rate.Not available
Price/Sqft$253/sqft
Est. Mortgage$1,847/mo
Tax Amount ()-
Days On Market9 days
Description
Exciting investment opportunity in the heart of City Park! The property features one 2-bedroom unit and three 1-bedroom units, along with a common laundry room and 4 parking stalls. Impeccably maintained, Currently generating $3,430 monthly with virtually no vacancies. This property, boasting rare RM5 zoning, offers a unique chance for both short and long-term gains, with the potential for future multi-family high rise development. This property must be acquired alongside the adjacent 4-unit property (MLS# SK990728). Conveniently situated near the University of Saskatchewan, 2 hospitals, the South Saskatchewan River, Meewasin Trails, and downtown, it's a prime location. (id:39198)
Property Details
Interior
Features
Second level Floor
Kitchen
13 ft x 11 ft ,4 inLiving room
10 ft ,8 in x 20 ftBedroom
11 ft ,1 in x 9 ft ,4 in4pc Bathroom

