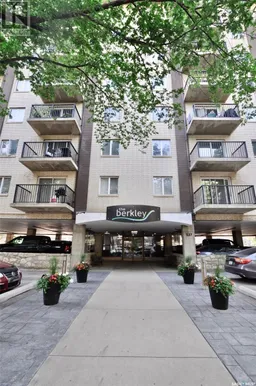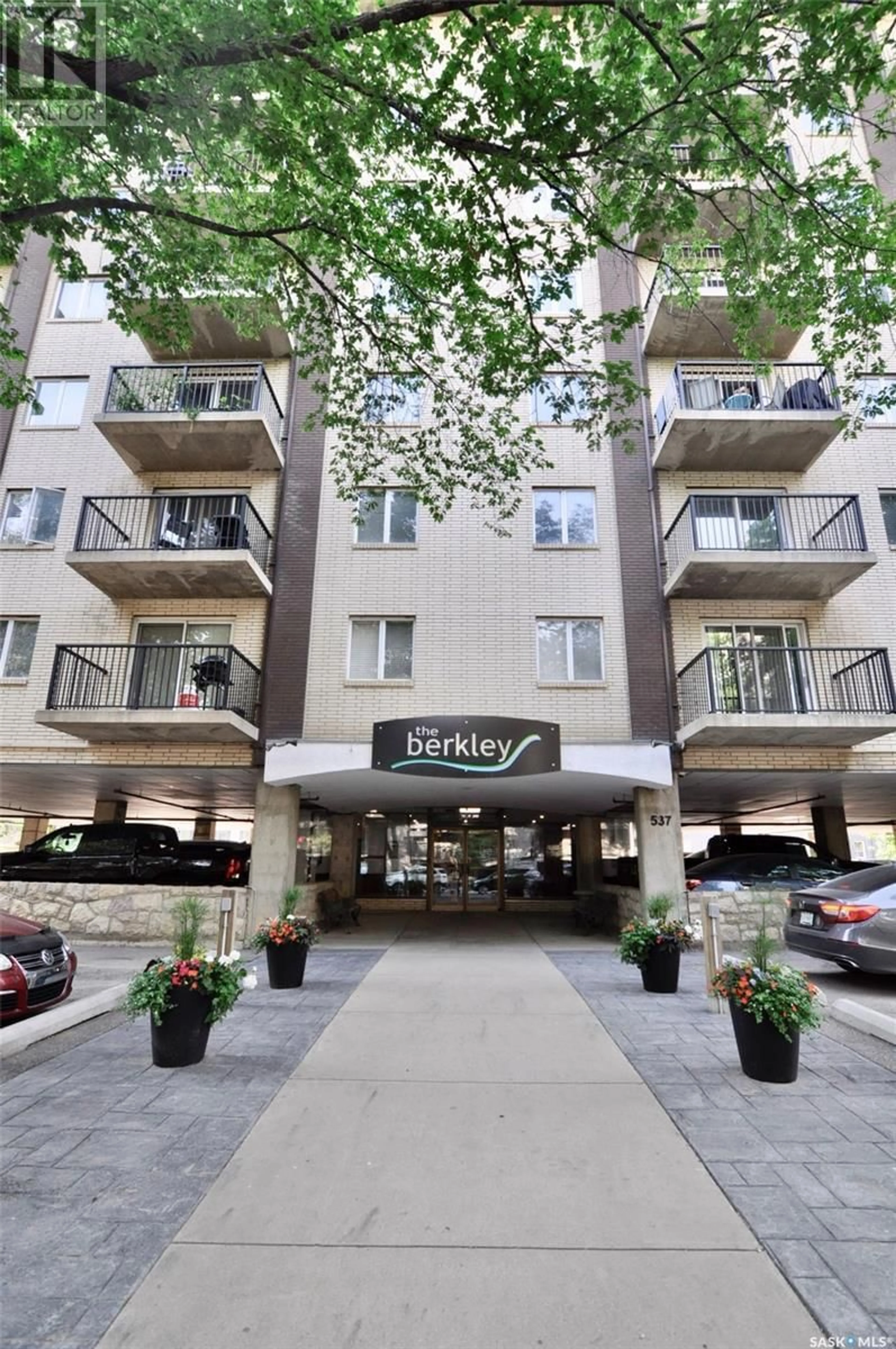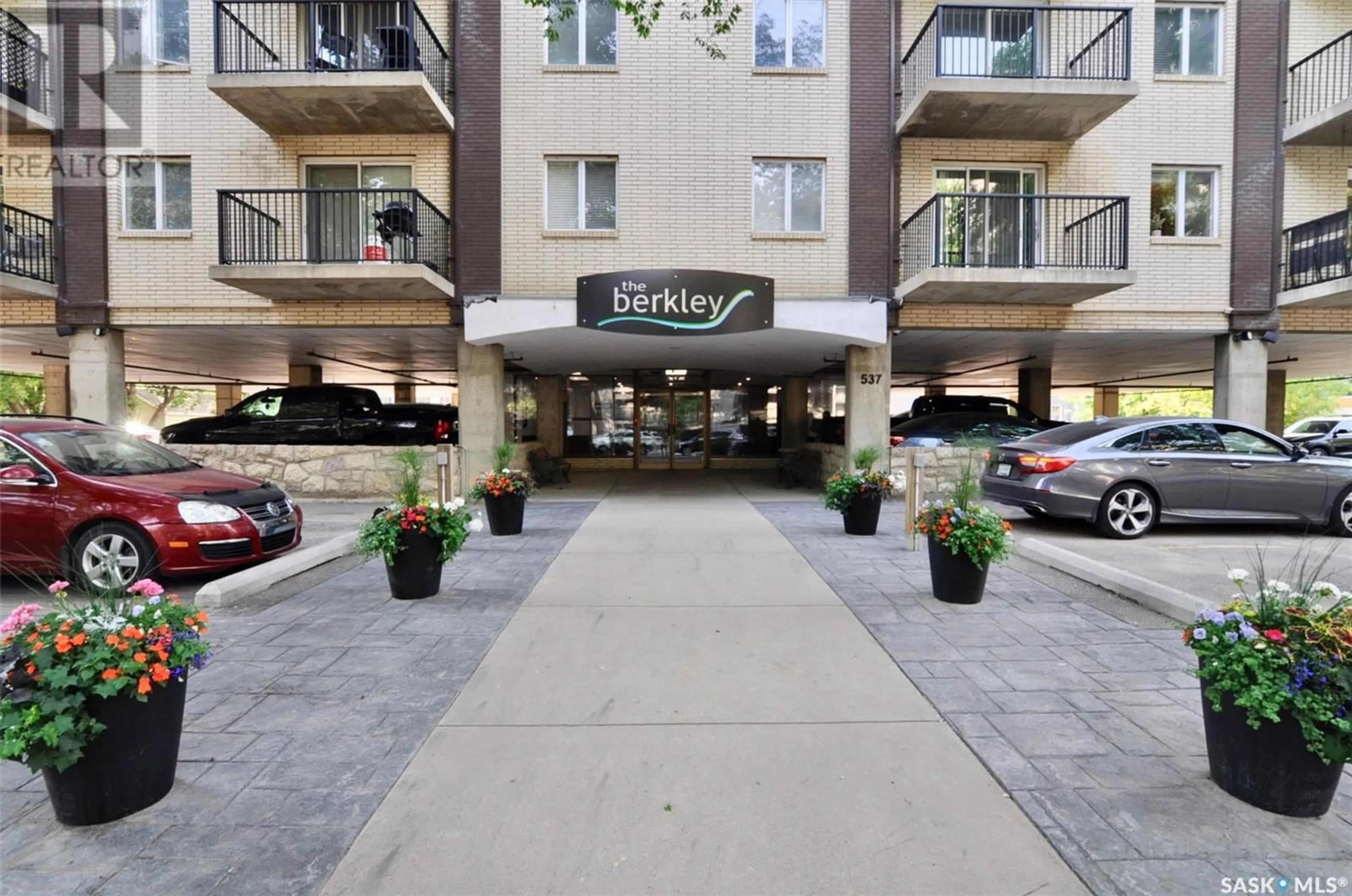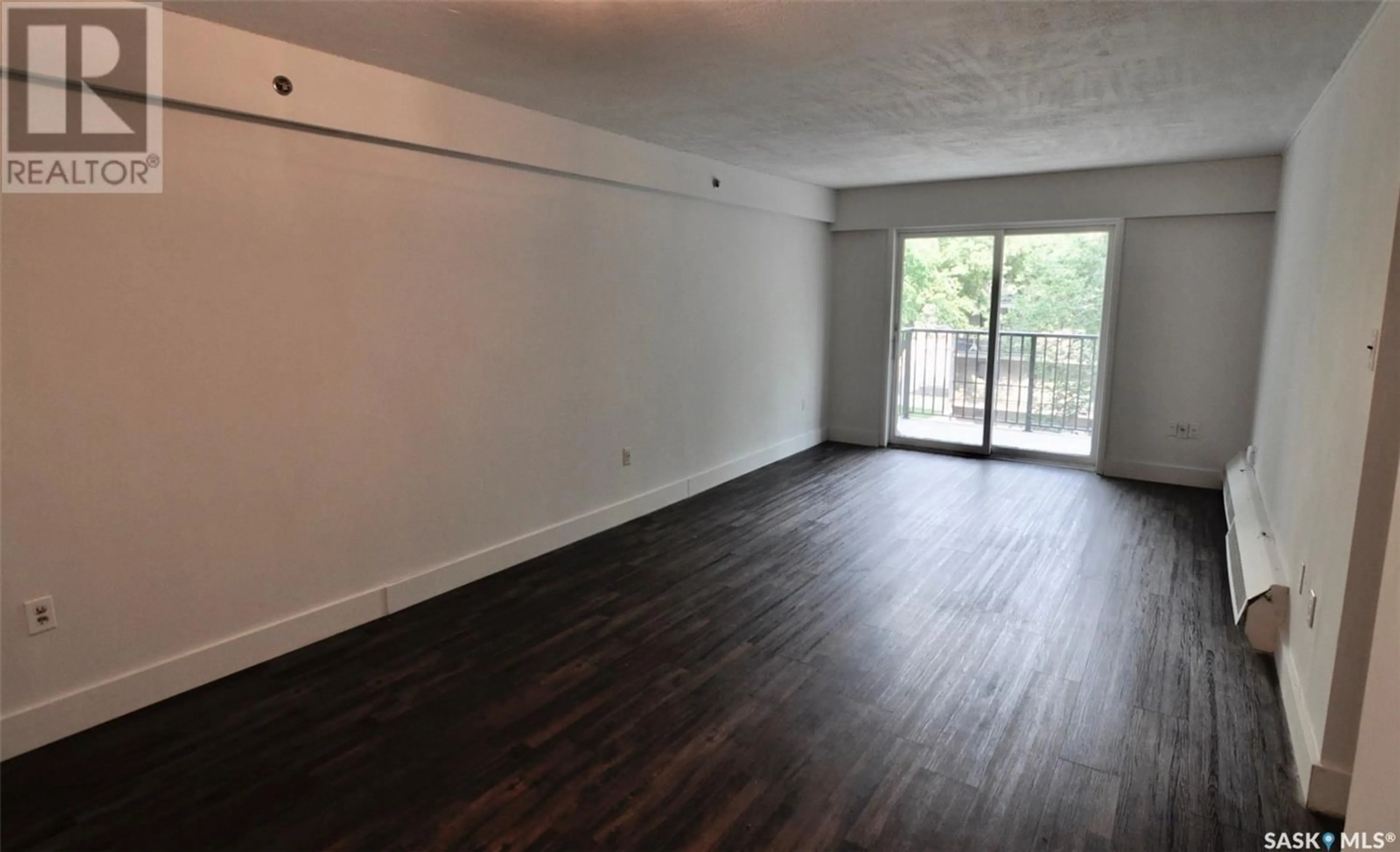205 537 4TH AVENUE N, Saskatoon, Saskatchewan S7K2M6
Contact us about this property
Highlights
Estimated ValueThis is the price Wahi expects this property to sell for.
The calculation is powered by our Instant Home Value Estimate, which uses current market and property price trends to estimate your home’s value with a 90% accuracy rate.Not available
Price/Sqft$204/sqft
Est. Mortgage$644/mo
Maintenance fees$389/mo
Tax Amount ()-
Days On Market120 days
Description
Located in popular City Park...close to Saskatchewan River walking trails, and downtown amenities. This condo has upgraded vinyl plank flooring, paint, and a large storage room.One electric parking stall is included, a bike storage area, central air, and The Berkley is pet-friendly and a perfect place to call home. The concrete building keeps sound to a minimum, and there is an elevator and inviting lobby area is up to date. The location makes getting anywhere in the city easy, close to the University of Saskatchewan, City Hospital and RUH. You can also take advantage of the many amenities nearby, such as shopping, restaurants, parks, and entertainment. If you're looking for a comfortable and convenient place to live, this is a great choice. (id:39198)
Property Details
Interior
Features
Main level Floor
Kitchen
8'10 x 10'1Living room
11'1 x 13'2Dining room
7'8 x 11'1Bedroom
12'11 x 12'11Condo Details
Inclusions
Property History
 23
23


