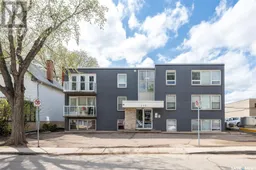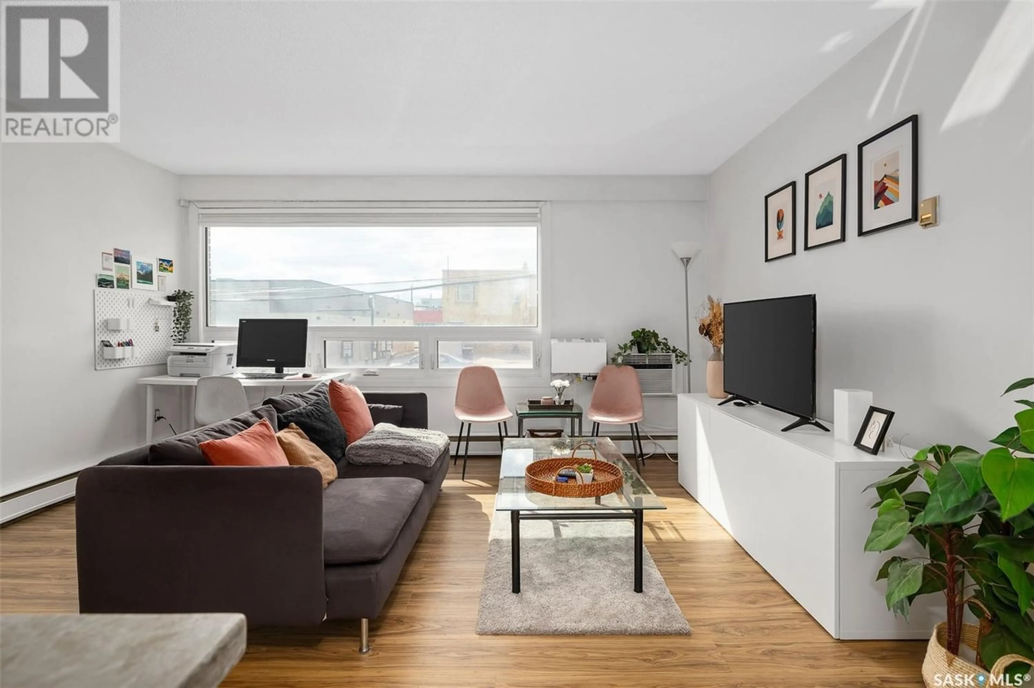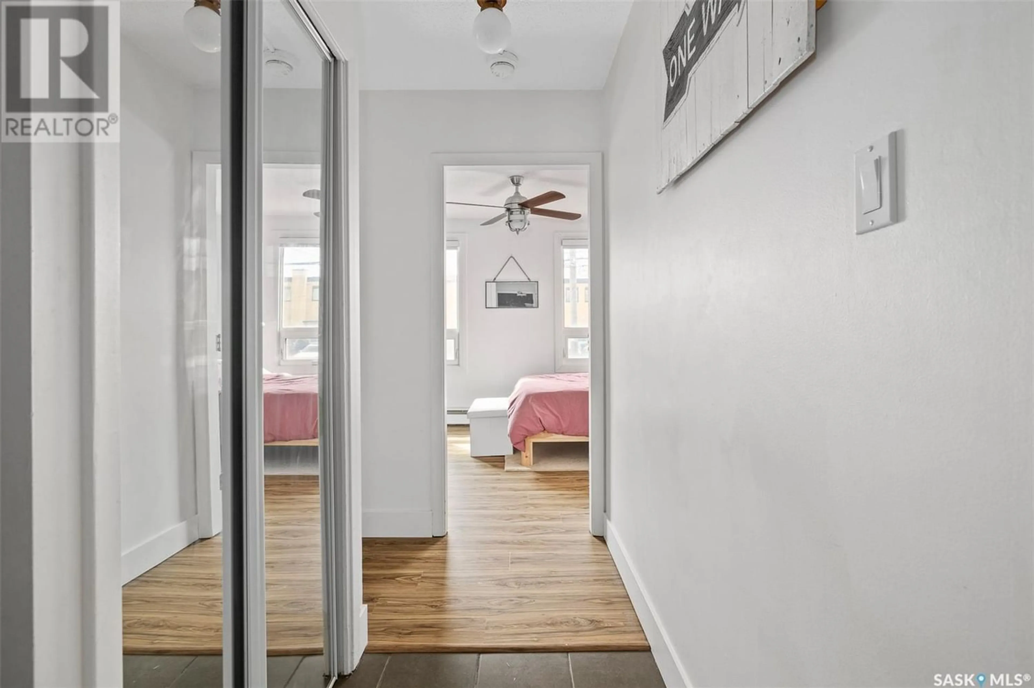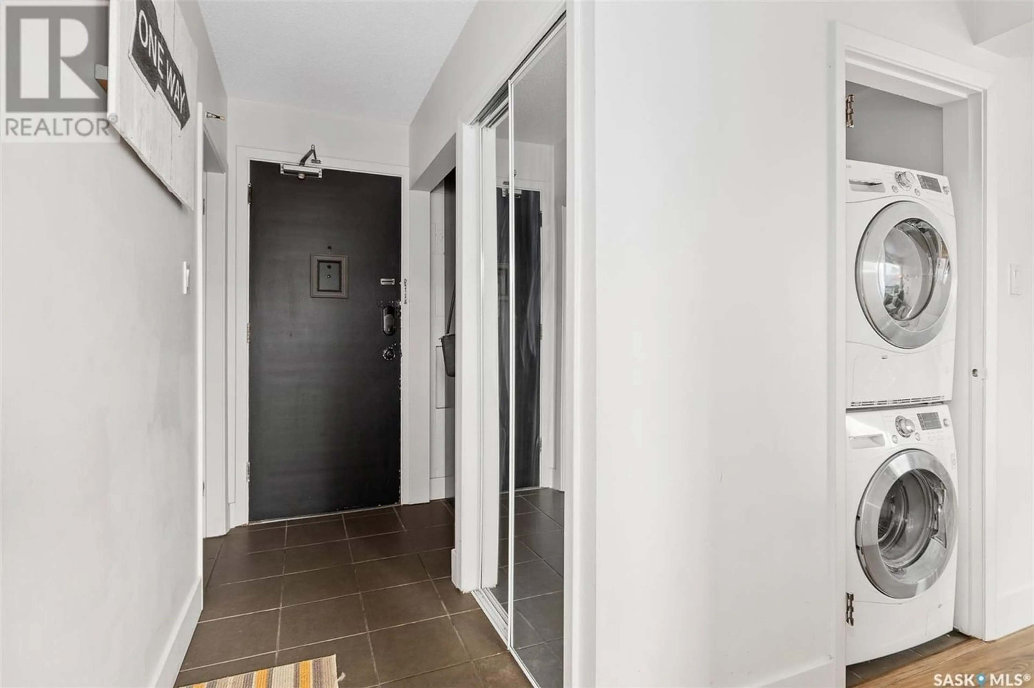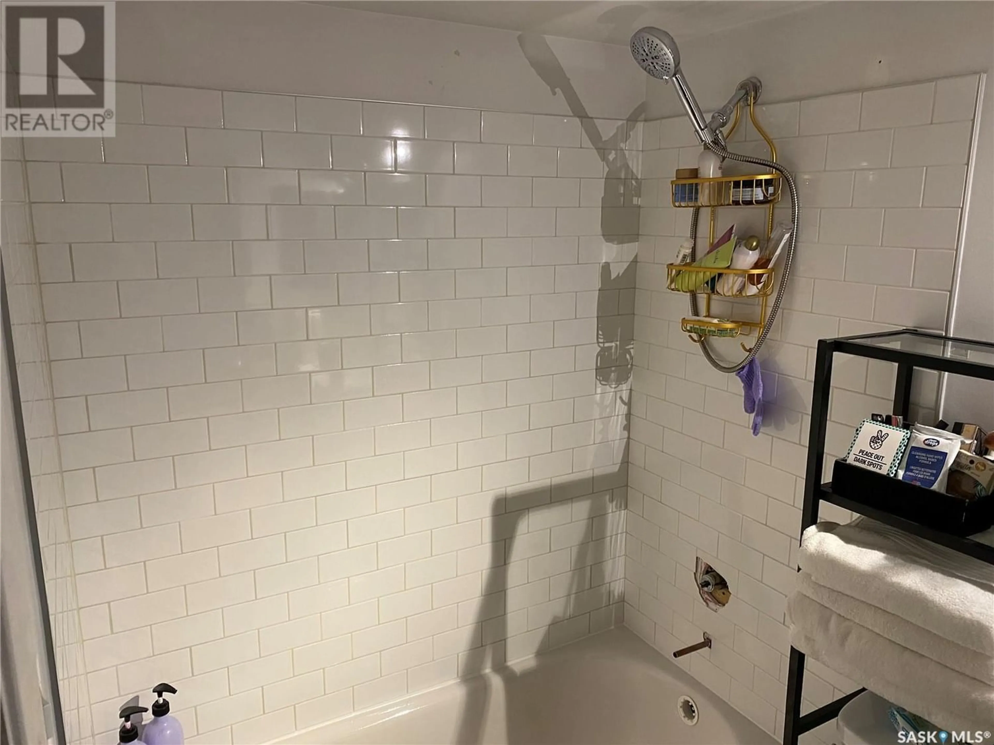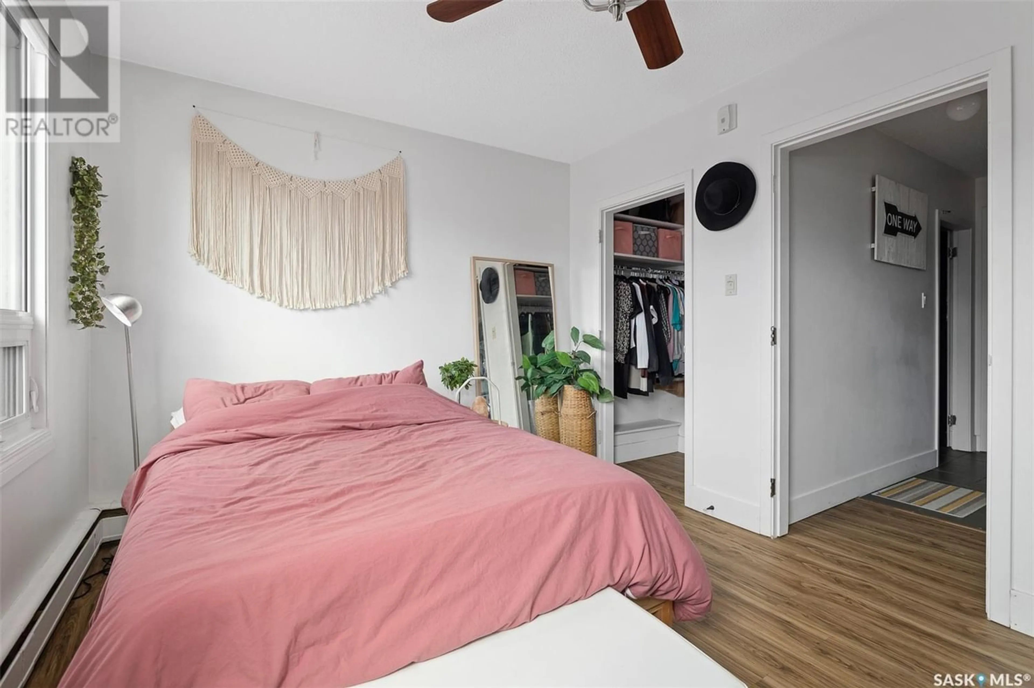205 415 3rd AVENUE N, Saskatoon, Saskatchewan S7J2J2
Contact us about this property
Highlights
Estimated ValueThis is the price Wahi expects this property to sell for.
The calculation is powered by our Instant Home Value Estimate, which uses current market and property price trends to estimate your home’s value with a 90% accuracy rate.Not available
Price/Sqft$285/sqft
Est. Mortgage$742/mo
Maintenance fees$382/mo
Tax Amount ()-
Days On Market294 days
Description
Centrally located in City Park -- This 1 bedroom and 1 bathroom apartment style condo has been completely renovated and within walking distance to the University of Saskatchewan, The Meewasin valley trails along the river, and the downtown core. The apartment faces southwest and receives plenty of natural sunlight. Updates: Kitchen w/ granite countertops (2015), triple pane windows (2017), hunter douglas blind package (2021), vinyl flooring & paint (2021), Bathroom (2023). Includes 1 exclusive use parking stall w/ plug in & visible from the unit for command start. Well managed complex with strong reserve fund. All appliances & window coverings are included. Call today for more information or to set up a private viewing! (id:39198)
Property Details
Interior
Features
Main level Floor
Laundry room
4pc Bathroom
5 ft x 7 ft ,6 inPrimary Bedroom
13 ft x 11 ft ,6 inKitchen
9 ft x 8 ftExterior
Parking
Garage spaces 1
Garage type Parking Space(s)
Other parking spaces 0
Total parking spaces 1
Condo Details
Inclusions
Property History
 18
18