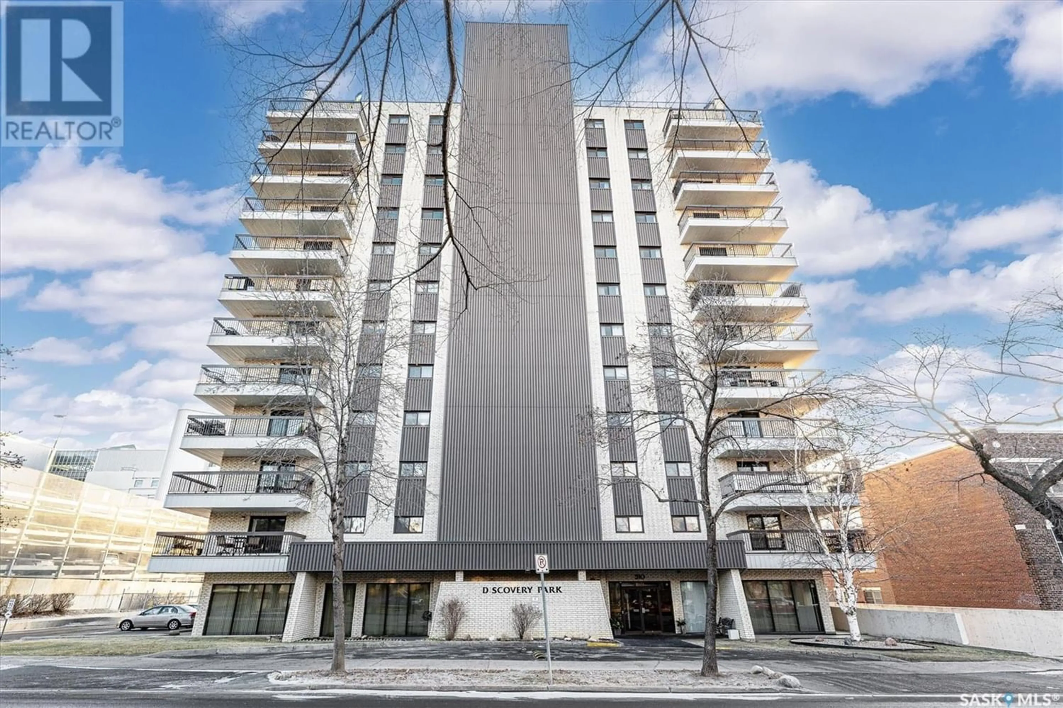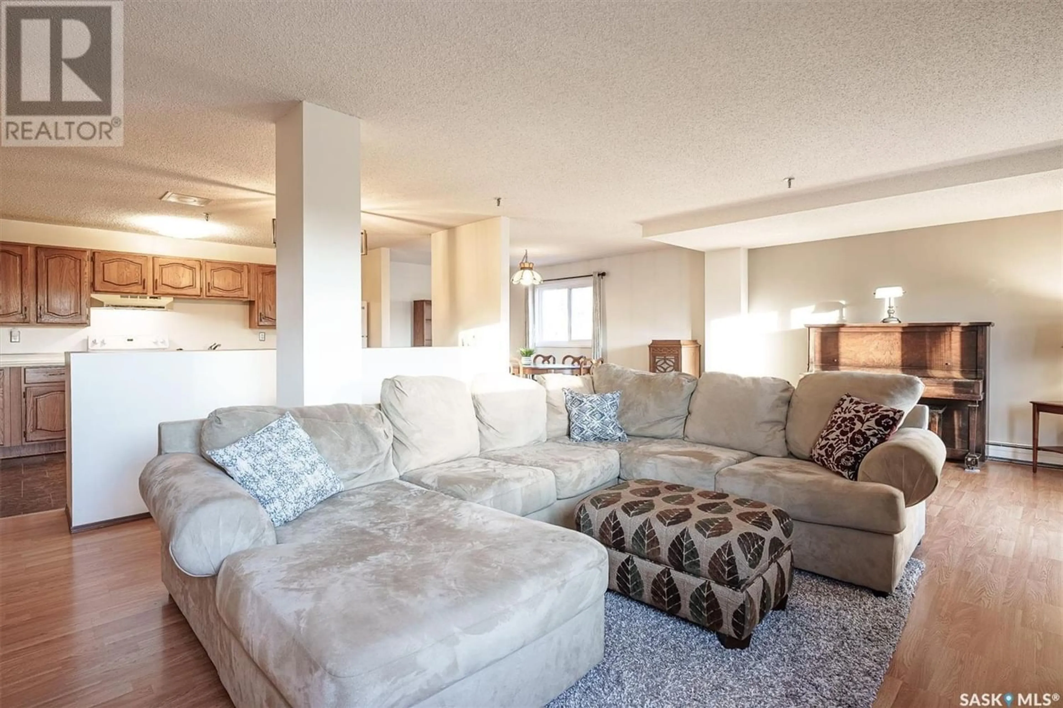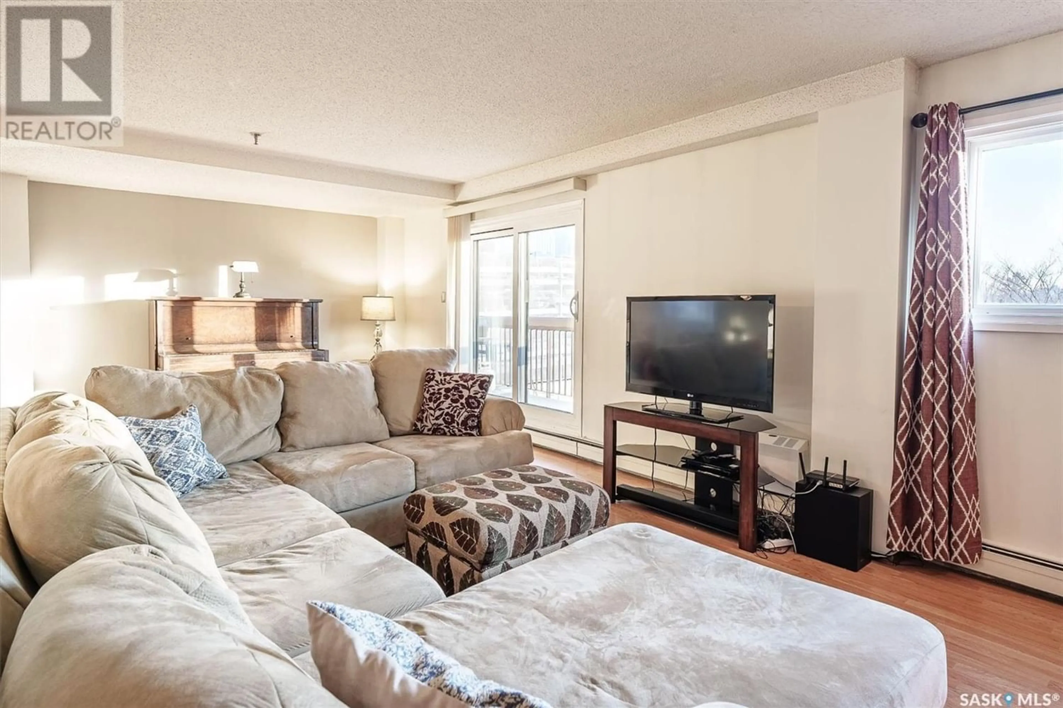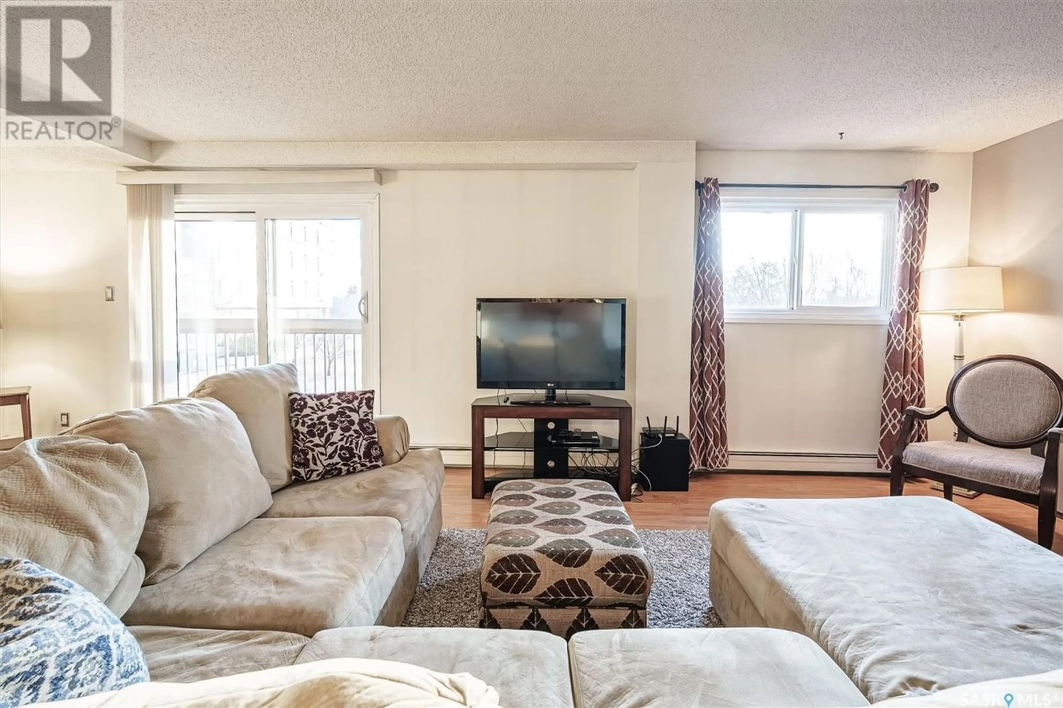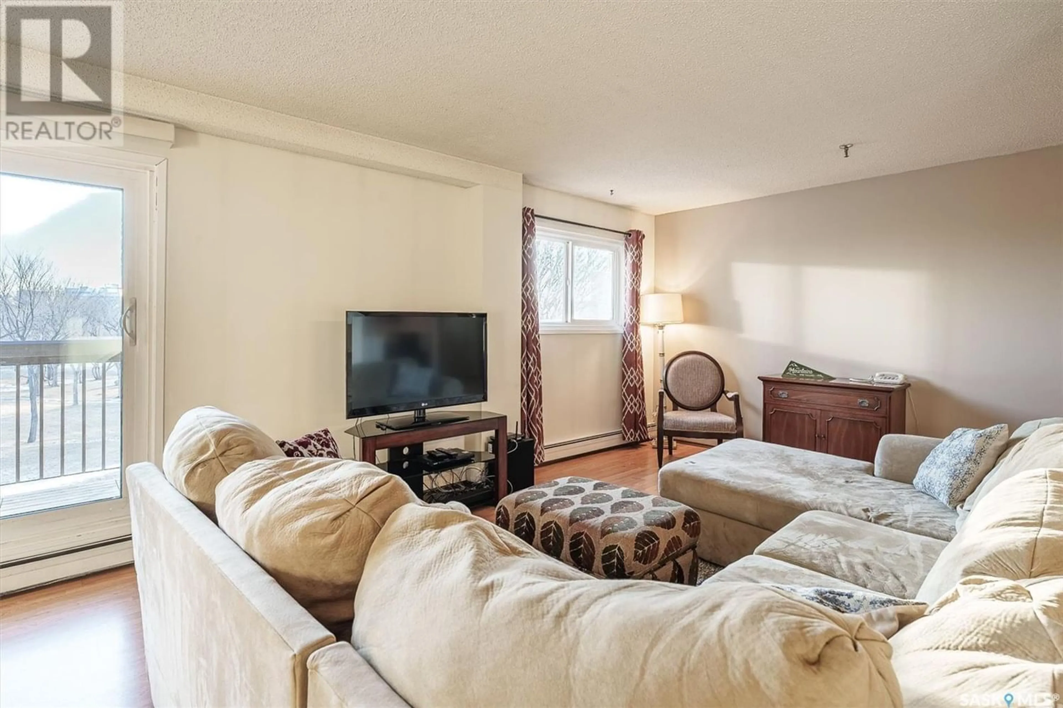202 510 5th AVENUE N, Saskatoon, Saskatchewan S7K2R2
Contact us about this property
Highlights
Estimated ValueThis is the price Wahi expects this property to sell for.
The calculation is powered by our Instant Home Value Estimate, which uses current market and property price trends to estimate your home’s value with a 90% accuracy rate.Not available
Price/Sqft$169/sqft
Est. Mortgage$966/mo
Maintenance fees$724/mo
Tax Amount ()-
Days On Market324 days
Description
Explore spacious condominium living within this remarkable 1,324 sq. ft. residence, featuring a balcony that offers a serene view of lush greenery and the adjacent park. Positioned alongside City Hospital and Kinsmen Park, this home seamlessly blends comfort with a vibrant lifestyle. The building itself is a haven of amenities, showcasing a swimming pool, hot tub, exercise facilities, and a versatile recreation/meeting room. The updated lobby exudes modern sophistication, enhancing your daily living experience. Step into a generously proportioned condo that includes an extra-large living room and a formal dining area seamlessly connected to a well-appointed eat-in kitchen. This layout ensures that entertaining family and friends is a pleasure, offering ample space without feeling crowded. The primary bedroom offers a walk-through closet and a 3-piece ensuite bathroom, while an additional bedroom and a four-piece main bathroom cater to your needs. Shared laundry facilities are conveniently located down the hall from this unit, and with only four units per floor, enjoy a peaceful and minimally disrupted living environment. Recent updates enhance the residence's energy efficiency and overall appeal, including triple-pane PVC windows and patio doors (2022), central air conditioning (not a window air conditioner), toilets, and a dishwasher. The building is equipped with fibre optic internet. Security meets convenience with an included electrified surface parking stall, fenced for an additional layer of security. The location invites strolls to Downtown and the river, offering a plethora of adventures. Condo fees include heat, water, building insurance, common area maintenance, snow removal, property management and reserve fund contribution. This condo presents a fusion of location, panoramic views, and spacious design, delivering exceptional value. It is a very well maintained complex. Elevate your lifestyle – seize this opportunity today! (id:39198)
Property Details
Interior
Features
Main level Floor
Kitchen
10 ft ,7 in x 15 ftDining room
9 ft ,6 in x 12 ft ,1 inLiving room
15 ft ,6 in x 24 ftPrimary Bedroom
11 ft ,10 in x 13 ft ,1 inExterior
Features
Condo Details
Amenities
Shared Laundry, Exercise Centre, Swimming
Inclusions
Property History
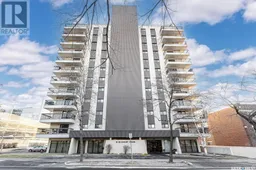 41
41
