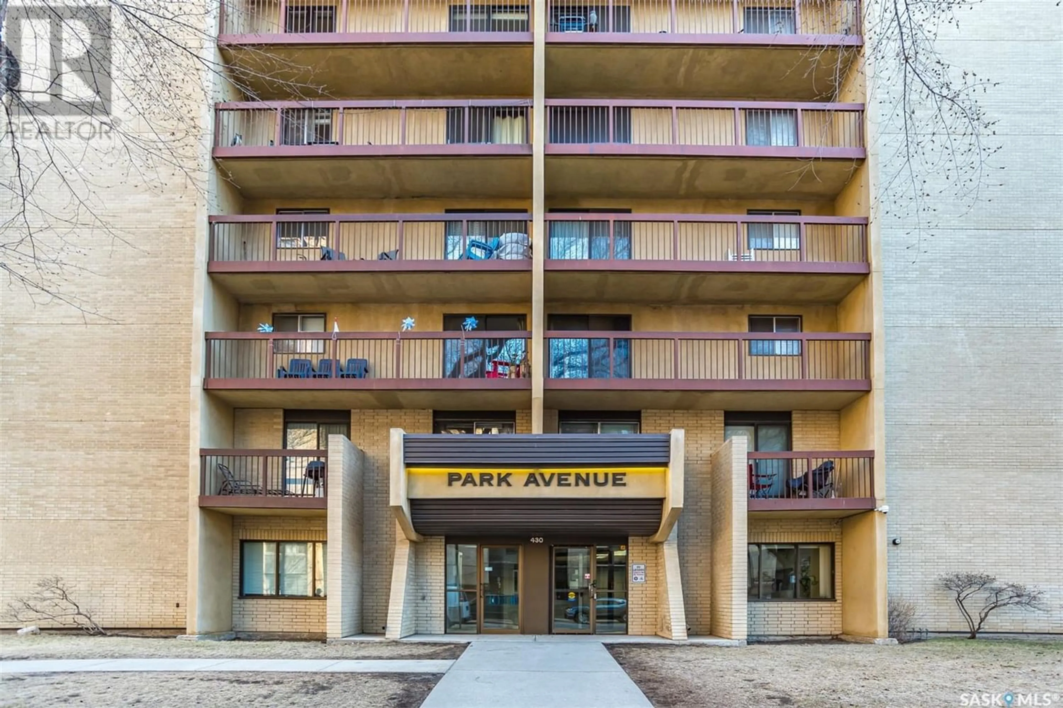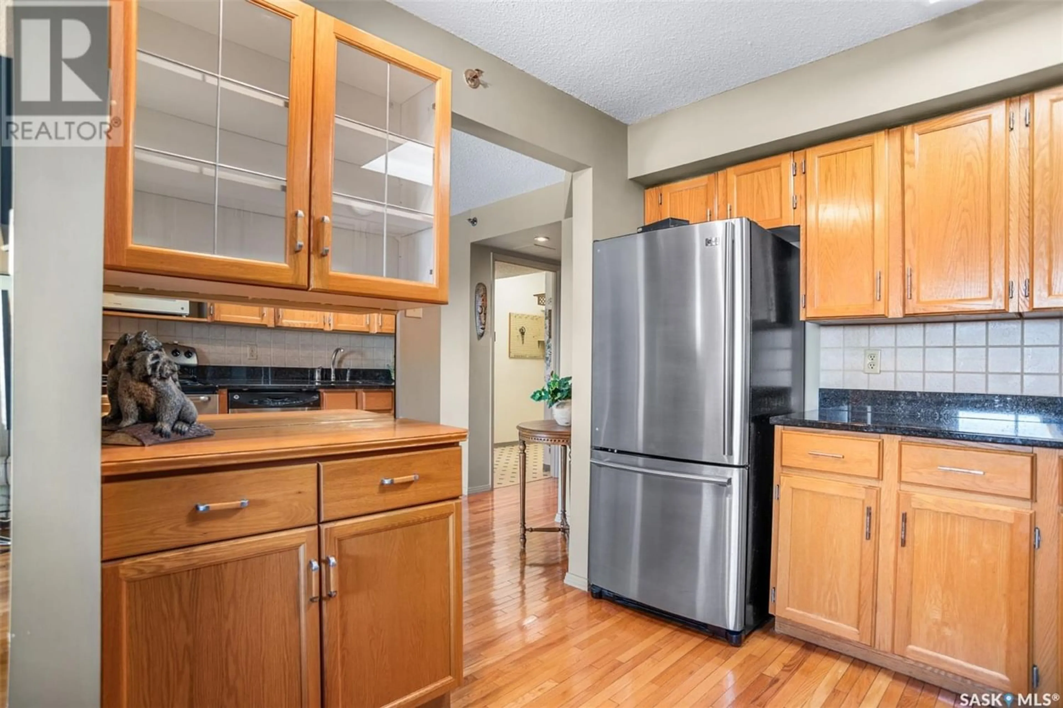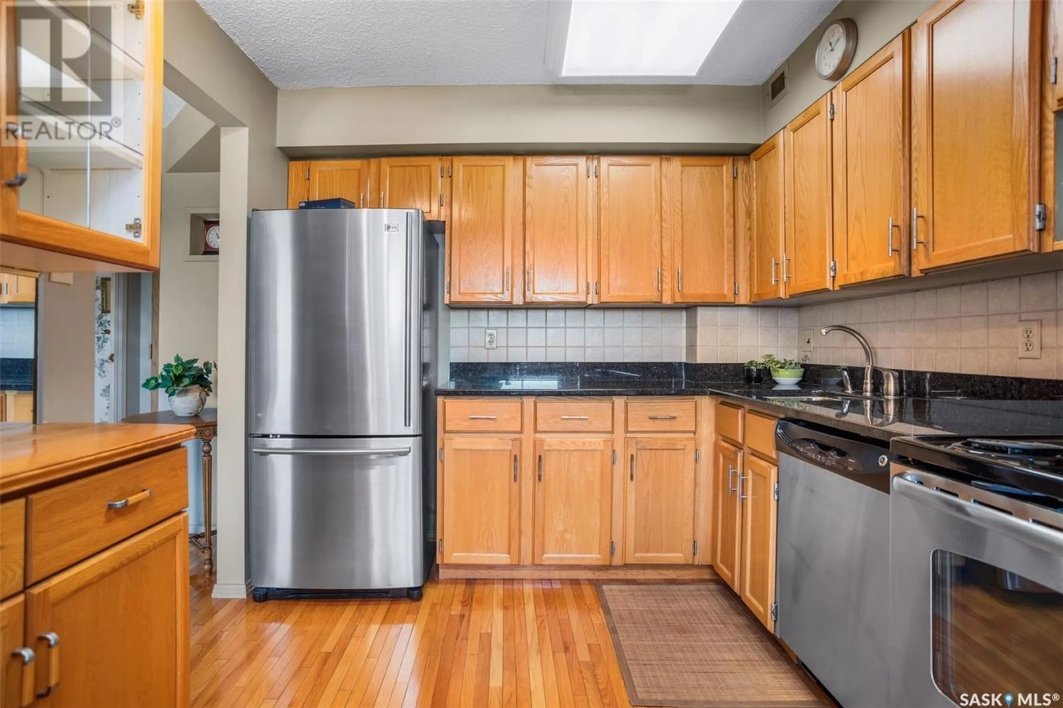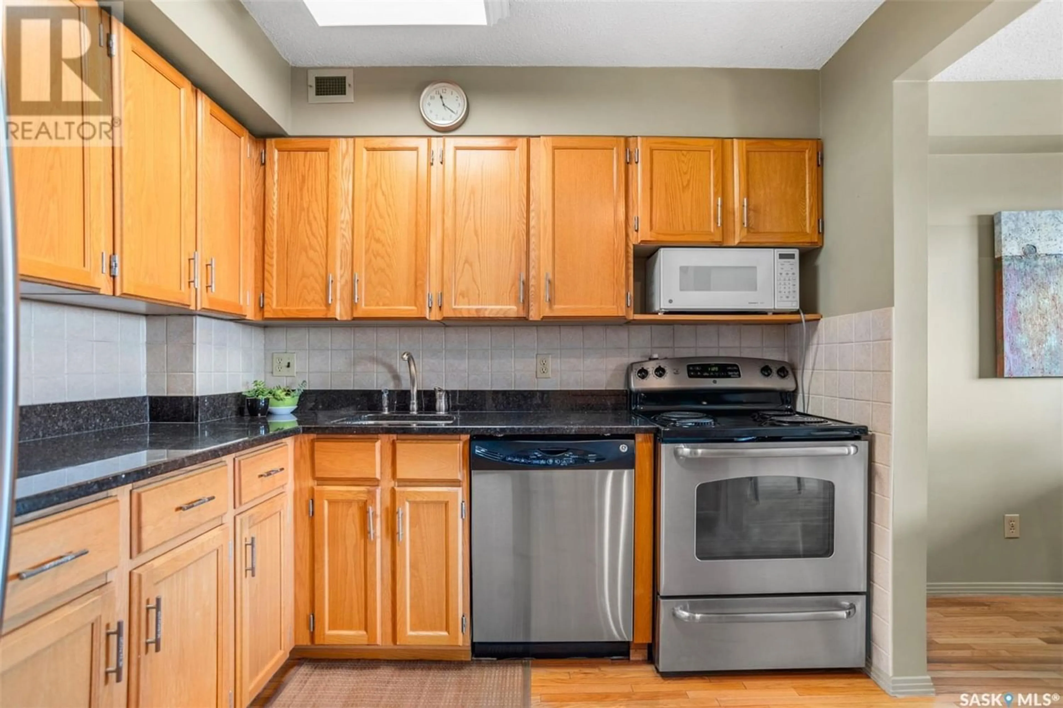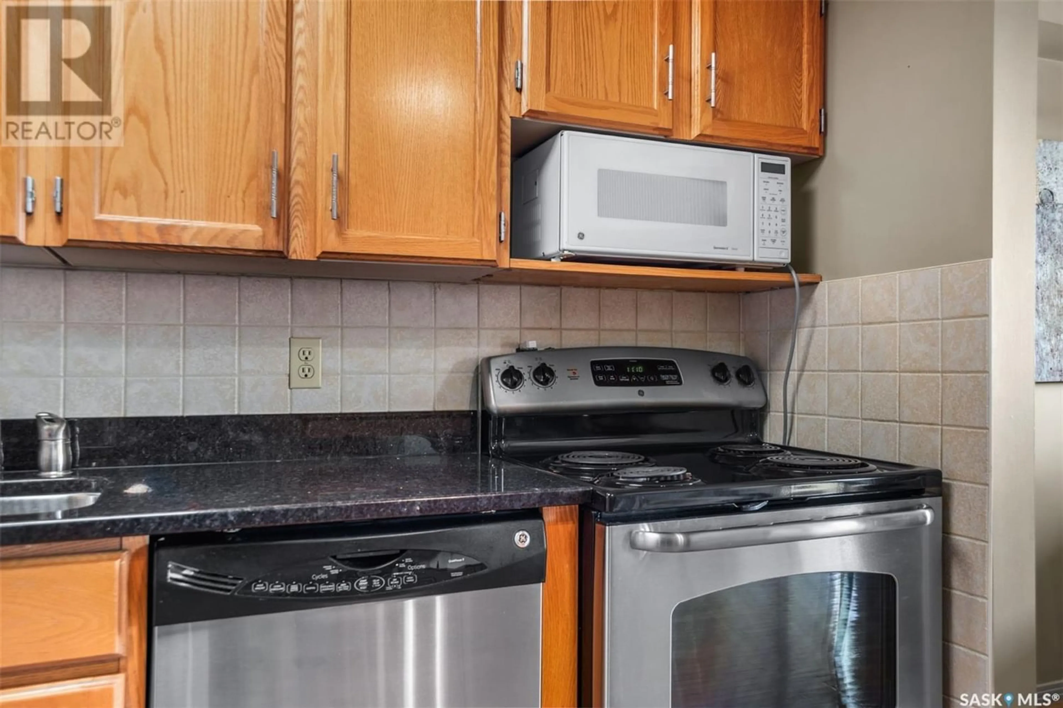1402 430 5th AVENUE N, Saskatoon, Saskatchewan S7K6Z2
Contact us about this property
Highlights
Estimated ValueThis is the price Wahi expects this property to sell for.
The calculation is powered by our Instant Home Value Estimate, which uses current market and property price trends to estimate your home’s value with a 90% accuracy rate.Not available
Price/Sqft$224/sqft
Est. Mortgage$966/mo
Maintenance fees$604/mo
Tax Amount ()-
Days On Market263 days
Description
Are you looking for a dream condo that is like no other? Then look no further! This amazing condo is situated on the top penthouse floor, and you won't find anything else like it. Featuring a larger unit than most in the complex, with a welcoming open-concept floor plan and gorgeous hardwood flooring throughout, this condo is sure to impress. The primary bedroom is spacious enough to accommodate a king-sized bed and additional furniture, while the modernly updated full bath adds a touch of luxury to your daily routine. The kitchen is equipped with ample oak cabinets and newer stainless steel appliances, perfect for all your culinary needs. The sizable dining room is ideal for entertaining family and friends, with patio doors leading to a covered balcony that offers unobstructed panoramic views of the river, kinsmen park, and paved pathways. The complex offers fantastic amenities, including a newer elevator, heated indoor swimming pool, jetted tub, his and her saunas, and a recreation room. With one underground parking stall and a bike rack for cycling enthusiasts, you won't have to worry about parking or storage. Plus, the location is unbeatable, within walking distance to restaurants, coffee shops, and all the entertainment downtown has to offer. Don't miss this rare opportunity to own a condo that is truly one-of-a-kind! (id:39198)
Property Details
Interior
Features
Main level Floor
Living room
measurements not available x 12 ftDining room
measurements not available x 9 ft ,3 inKitchen
9 ft x measurements not available4pc Bathroom
Exterior
Features
Condo Details
Amenities
Swimming, Sauna
Inclusions
Property History
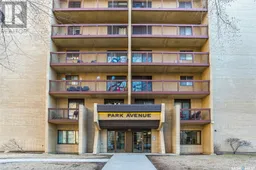 32
32
