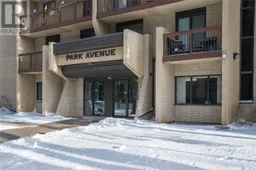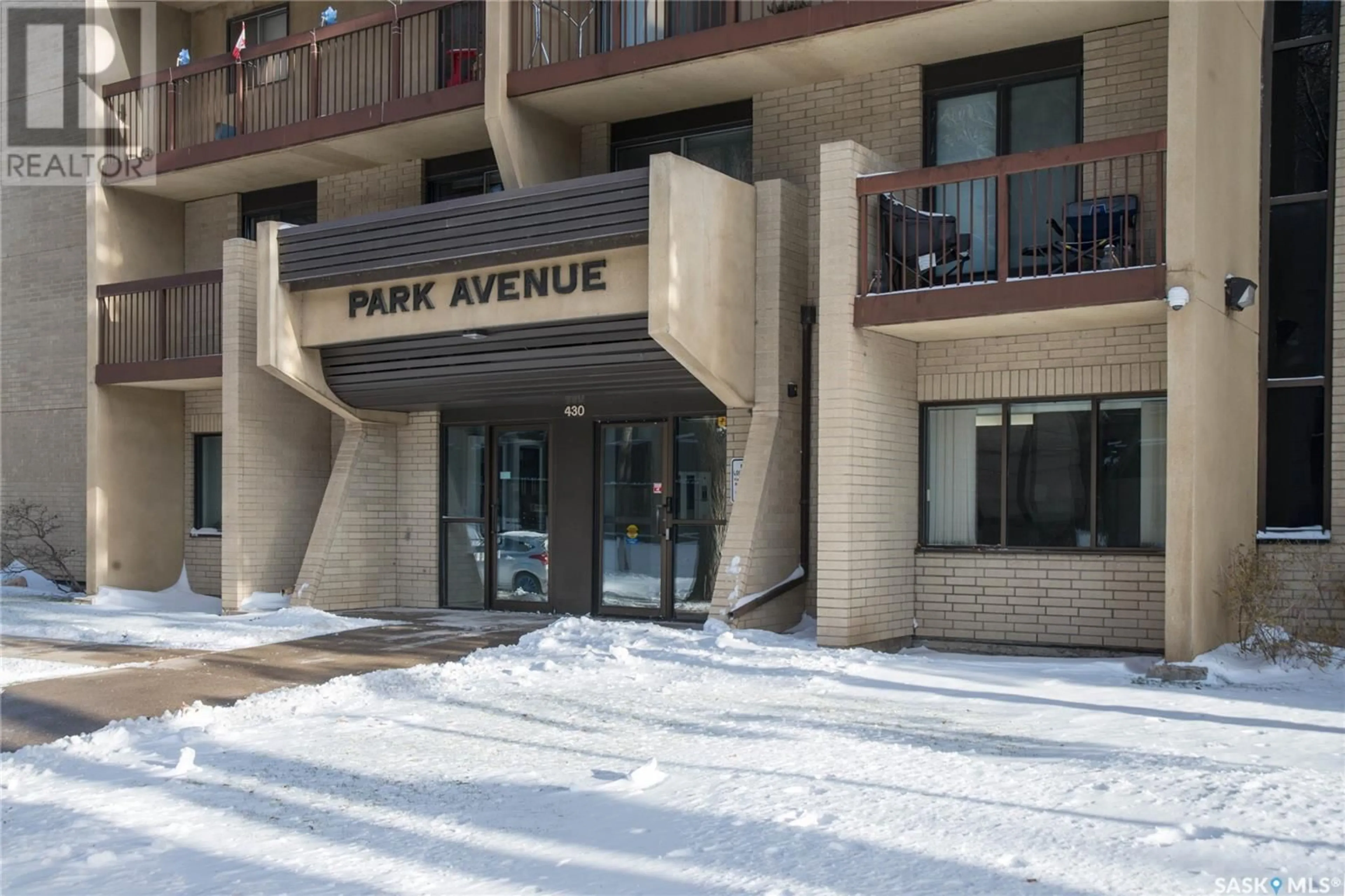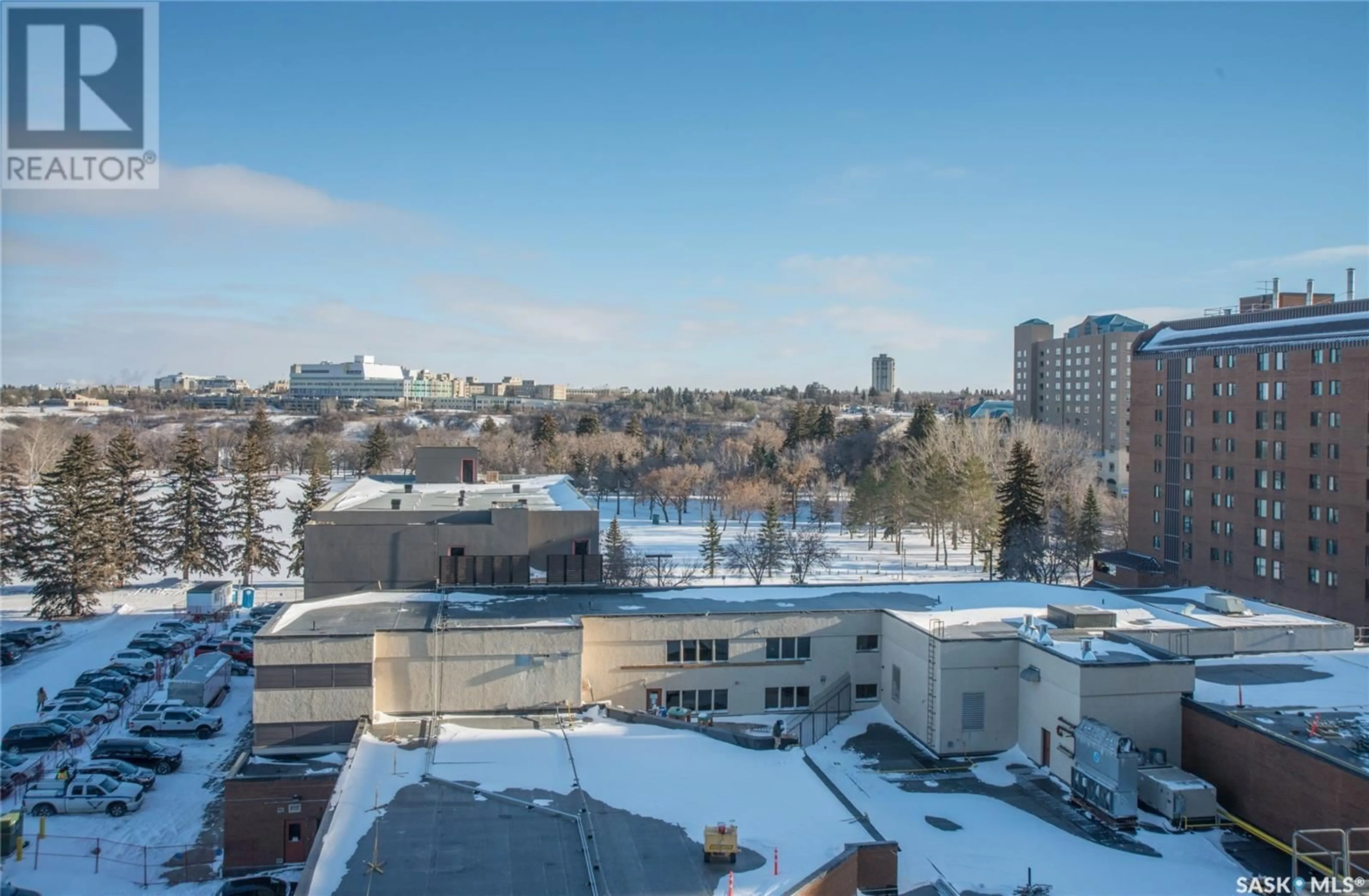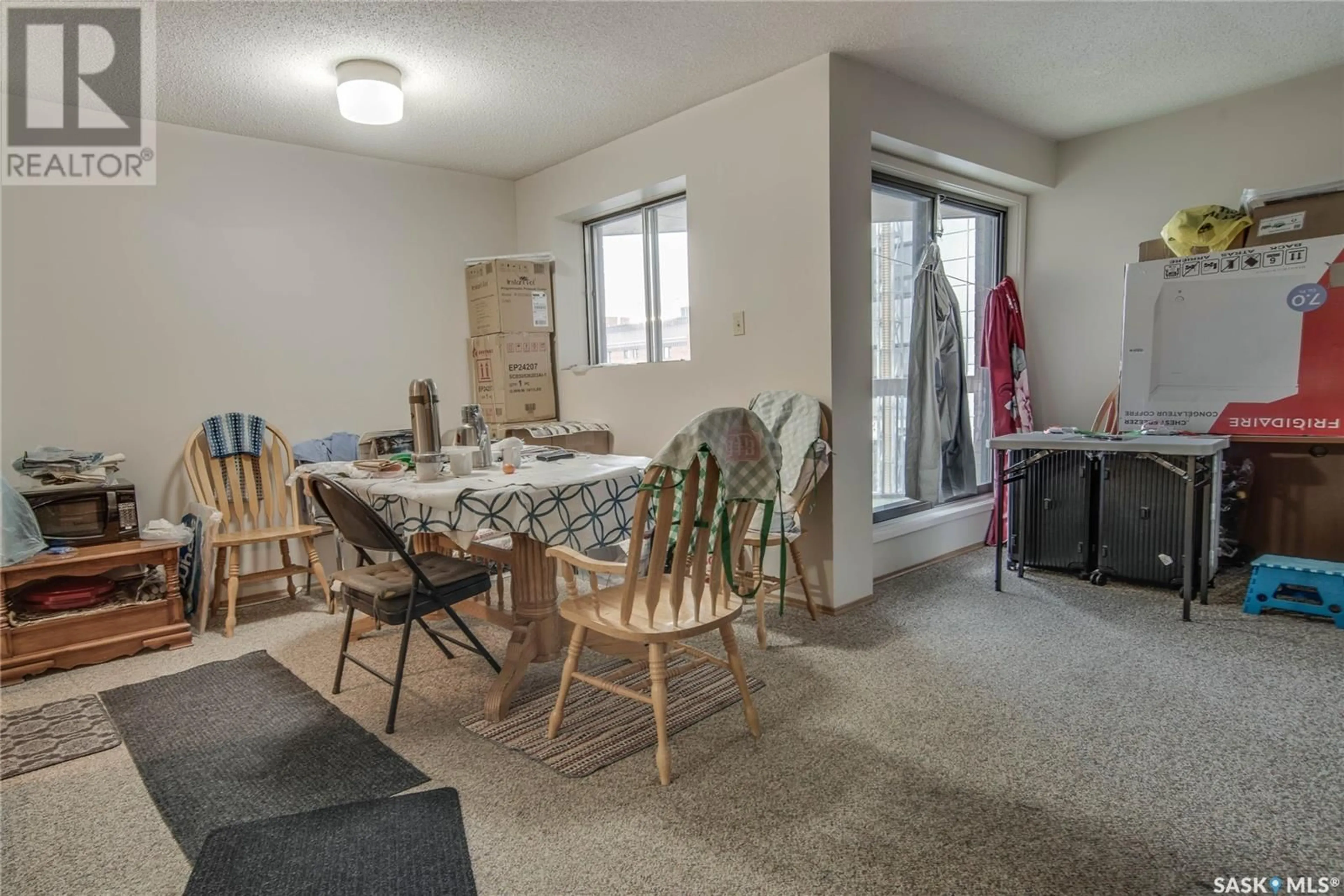1003 430 5th AVENUE N, Saskatoon, Saskatchewan S7K6Z2
Contact us about this property
Highlights
Estimated ValueThis is the price Wahi expects this property to sell for.
The calculation is powered by our Instant Home Value Estimate, which uses current market and property price trends to estimate your home’s value with a 90% accuracy rate.Not available
Price/Sqft$173/sqft
Est. Mortgage$730/mo
Maintenance fees$644/mo
Tax Amount ()-
Days On Market7 days
Description
10th floor river valley views and underground parking - this south/east corner unit is a great opportunity at a very attractive price! This spacious 2 bedroom, 1.5 bathroom southeast corner unit has in-suite laundry, in-suite storage room and views of the city from the 10th floor balcony and living room windows. Park Avenue has lots to offer with a spacious, well appointed lobby, newer twin elevators, amenities/games room, indoor swimming pool, hot tub, separate his and hers saunas and the secure underground parkade Ideally located a short walk from 25th Street and public transit with easy access to the University, the Meewasin Valley and the many attractions of downtown Saskatoon. A great opportunity in City Park! (id:39198)
Property Details
Interior
Features
Main level Floor
Living room
21 ft ,6 in x 11 ft ,2 inDining room
9 ft ,8 in x 8 ftKitchen
9 ft ,4 in x 7 ft ,4 inPrimary Bedroom
13 ft ,4 in x 9 ft ,6 inExterior
Features
Condo Details
Amenities
Swimming, Sauna
Inclusions
Property History
 21
21


