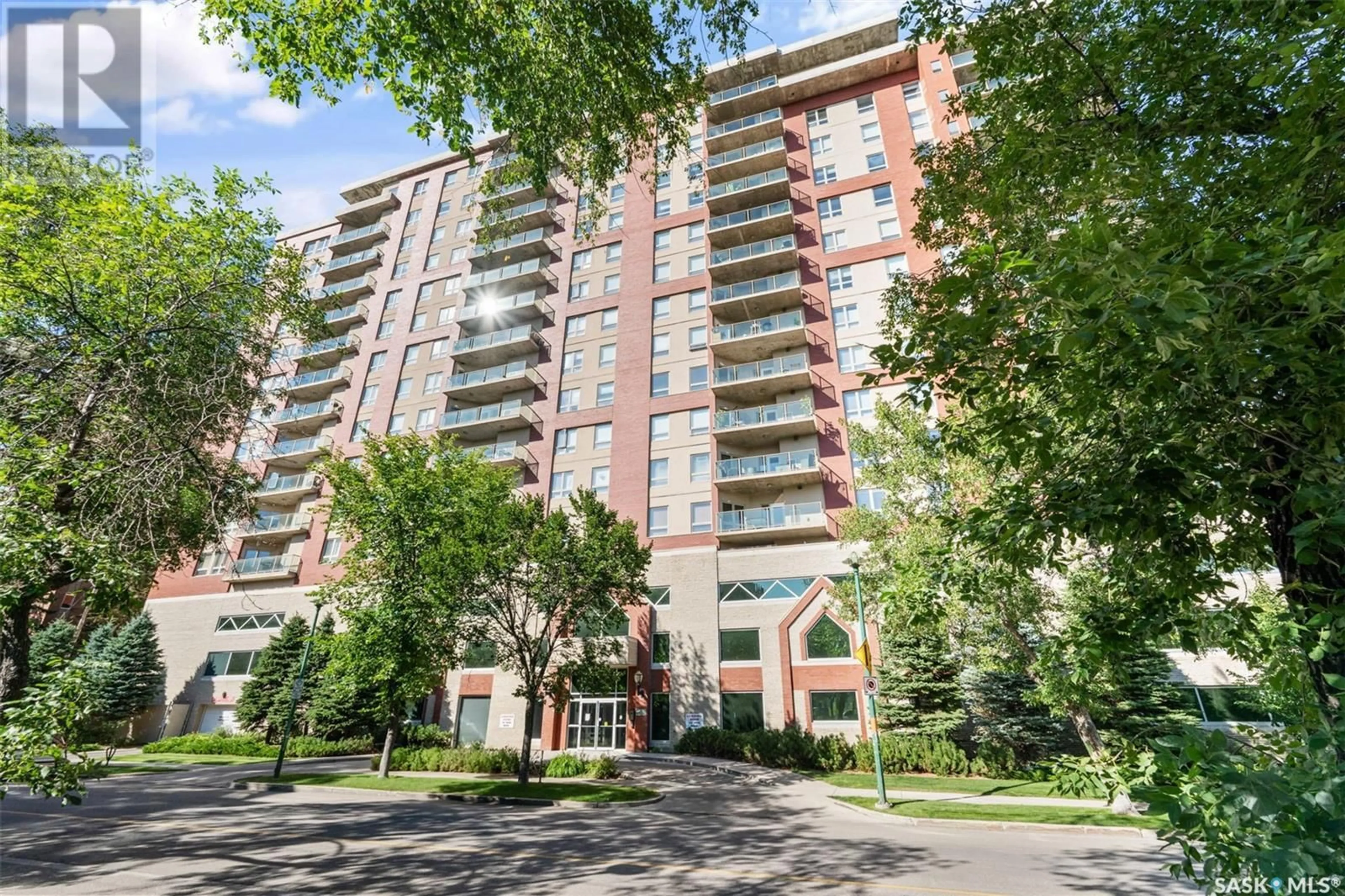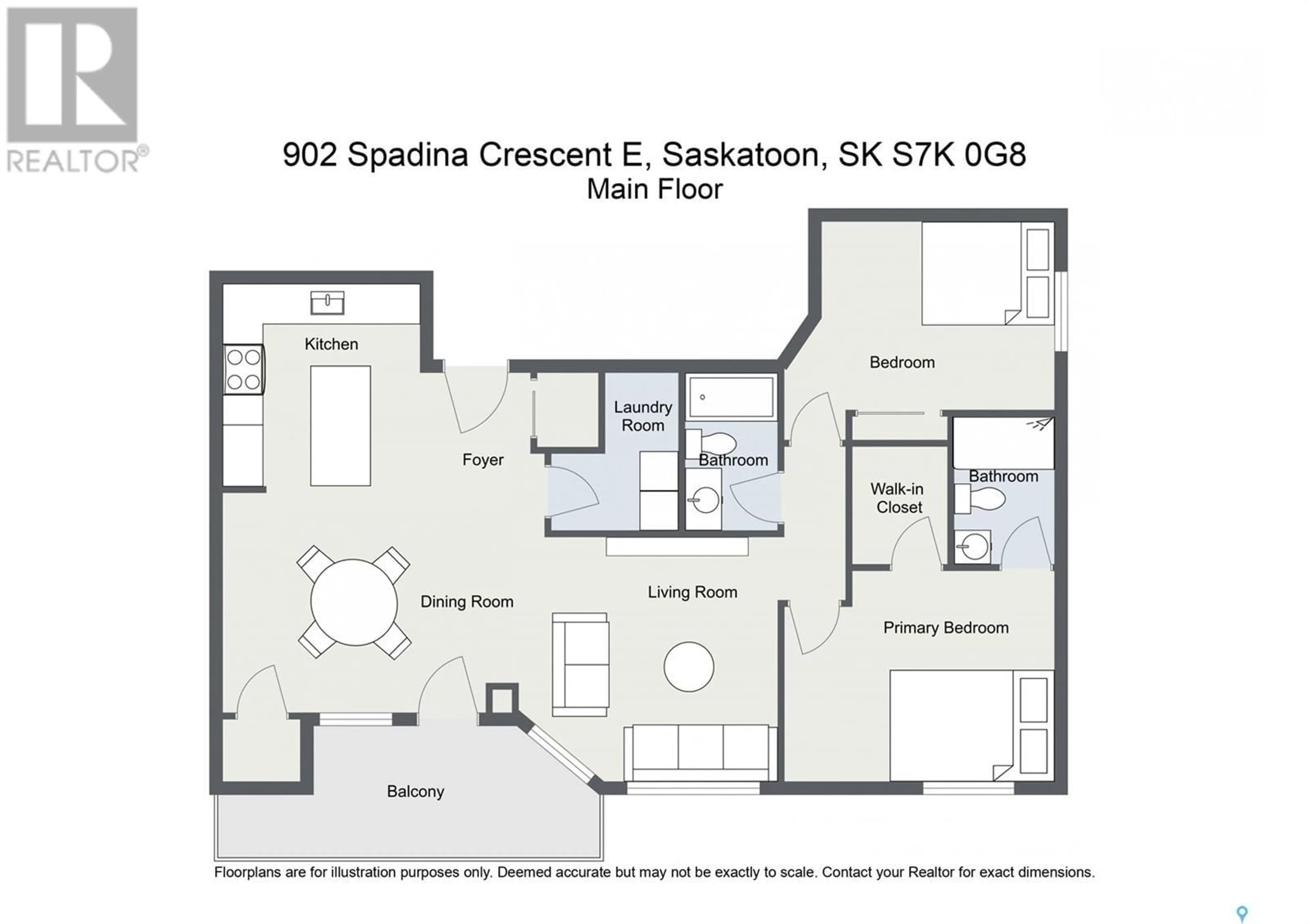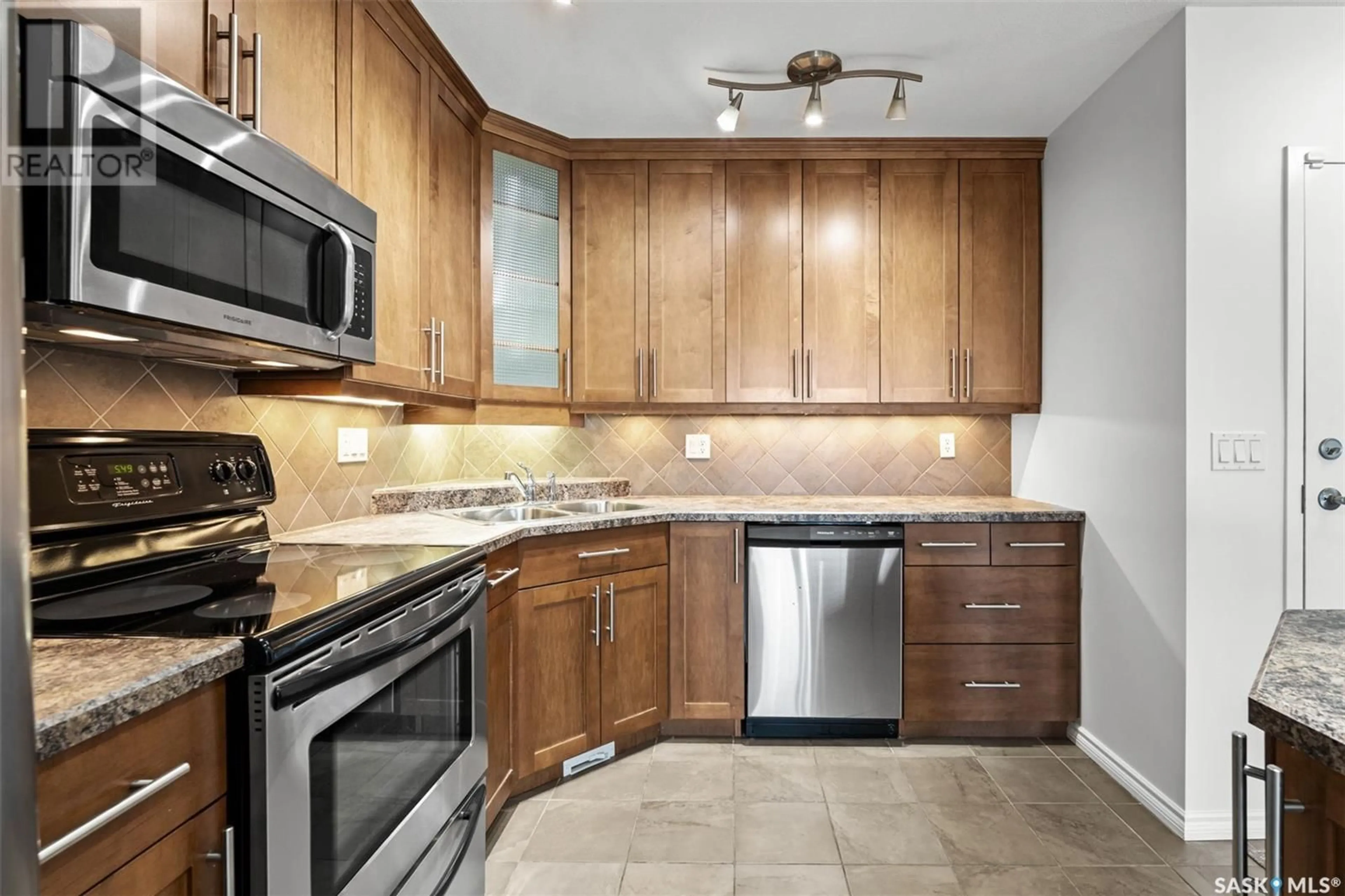903 902 Spadina CRESCENT E, Saskatoon, Saskatchewan S7K0G8
Contact us about this property
Highlights
Estimated ValueThis is the price Wahi expects this property to sell for.
The calculation is powered by our Instant Home Value Estimate, which uses current market and property price trends to estimate your home’s value with a 90% accuracy rate.Not available
Price/Sqft$376/sqft
Est. Mortgage$1,674/mo
Maintenance fees$497/mo
Tax Amount ()-
Days On Market72 days
Description
Check out this lovely two bedroom condo on the ninth floor with a wonderful view of the University area, Saskatchewan River valley and Kinsmen park. The L-shaped kitchen complete with a working island and breakfast bar provides a lot of working area with ample cabinets The great room concept has room for a dining table as well as living area all taking full advantage of the spectacular view. The primary bedroom boasts a walk-in closet as well as a three-piece bath with a walk-in shower. The second bedroom has a large double closet and is spacious enough for a queen size bed. The washer and dryer have been recently upgraded and this unit comes with an upright freezer and a central vacuum for your convenience. Take advantage of the large private balcony to relax and entertain. This lovely condo has just been painted and is ready for your immediate occupancy. It comes complete with all the appliances as well as an operating freezer and central vacuum. There is one heated underground parking stall with a storage unit included. This is an exceptionally well managed building and is very conveniently located close the university and downtown. There are walking trails right out the front door. This complex also has two guest suites for rent on a daily basis. Call your realtor now for your private viewing. (id:39198)
Property Details
Interior
Features
Main level Floor
Kitchen
12 ft x 13 ftDining room
9 ft x measurements not availableLiving room
12 ft x 12 ftPrimary Bedroom
10 ft x measurements not availableCondo Details
Inclusions
Property History
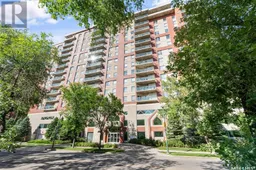 40
40 21
21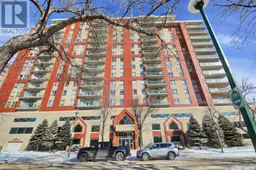 21
21
