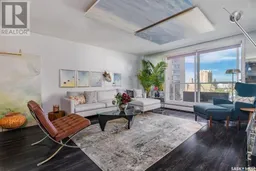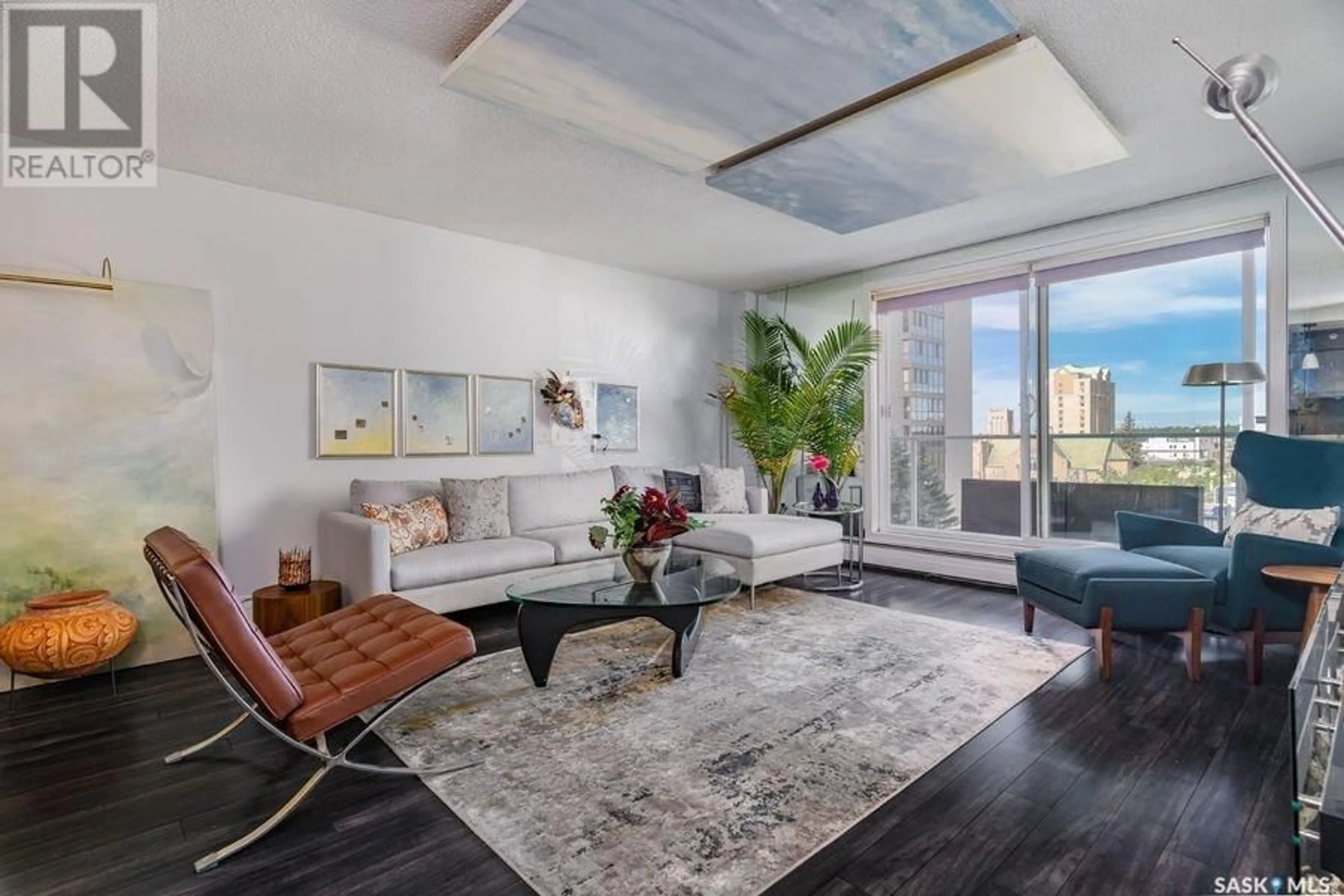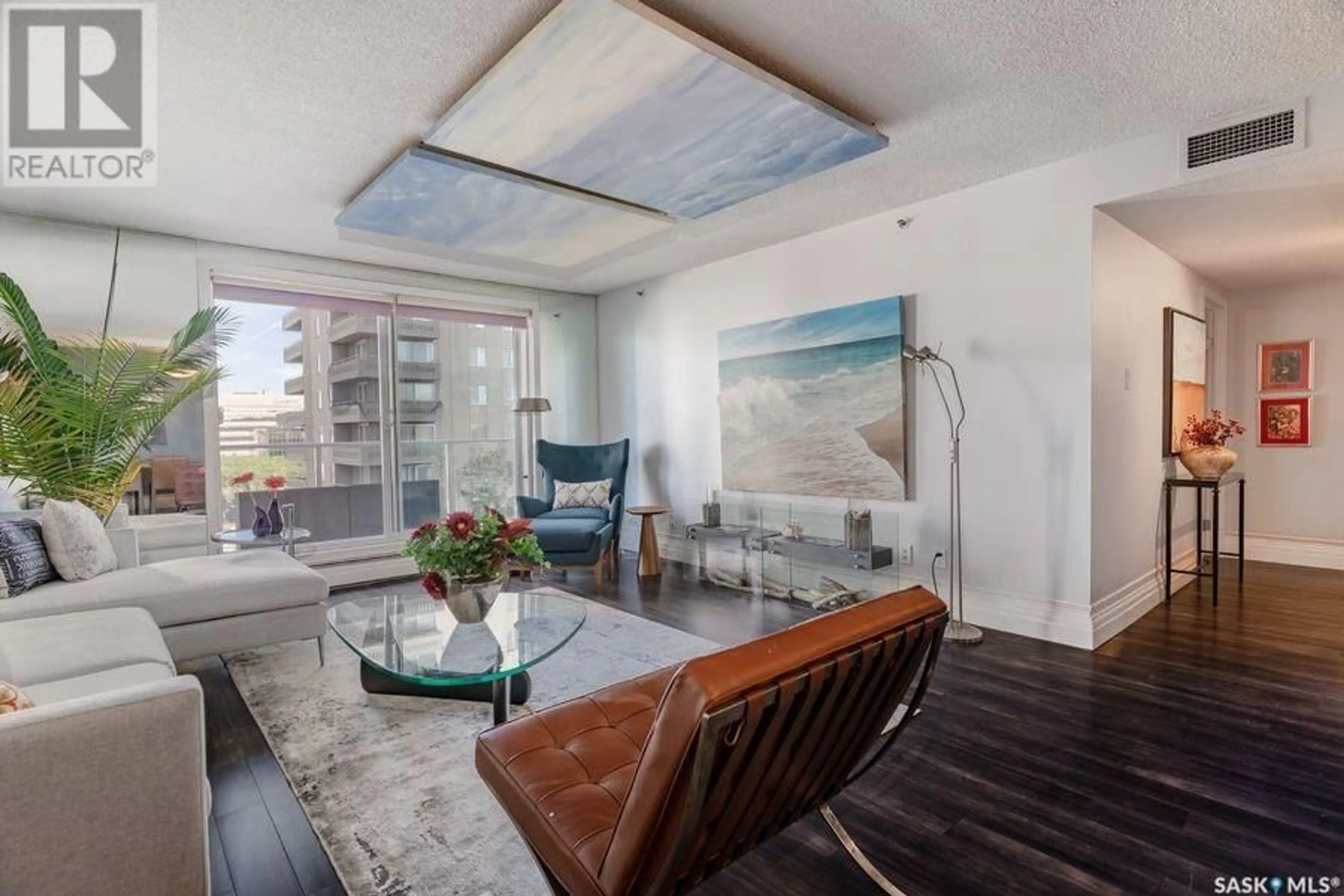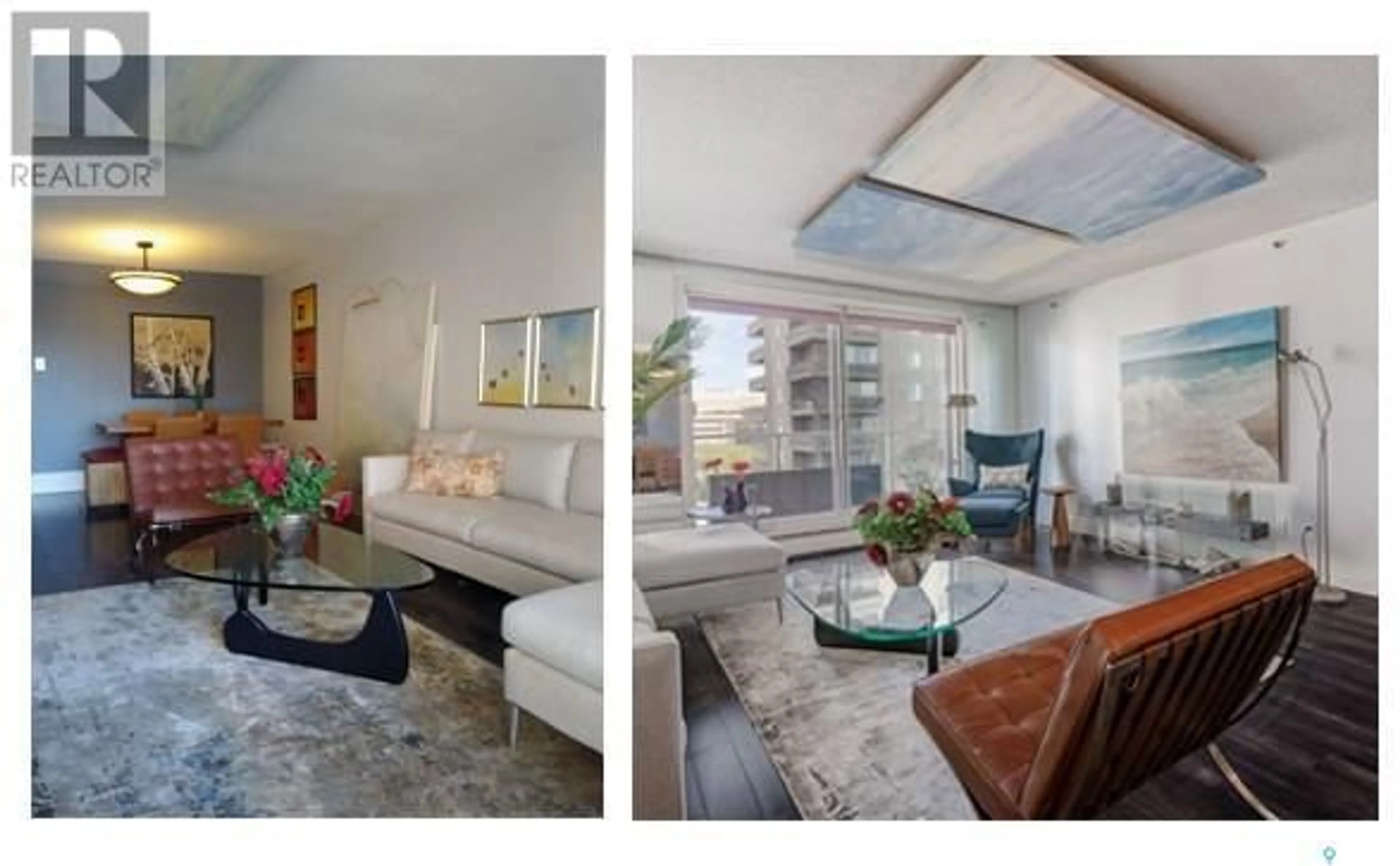701 320 5th AVENUE N, Saskatoon, Saskatchewan S7K2P5
Contact us about this property
Highlights
Estimated ValueThis is the price Wahi expects this property to sell for.
The calculation is powered by our Instant Home Value Estimate, which uses current market and property price trends to estimate your home’s value with a 90% accuracy rate.Not available
Price/Sqft$247/sqft
Days On Market24 days
Est. Mortgage$1,026/mth
Maintenance fees$504/mth
Tax Amount ()-
Description
Welcome to the "View on Fifth"! This exceptional two bedroom condo is located just steps from the river, U of S, Bessborough Park and all of the shops, services, eateries and festivals that downtown living has to offer! Unit #701 has been renovated well beyond the typical standard in this building and features gorgeous plank-style laminate and porcelain tile flooring; granite counter tops with dark maple cabinetry; garborator and reverse osmosis appliances; full-sized high-end LG washer and condensing dryer with 220 wiring upgrade; craftsman-style baseboards; and a designer alabaster lighting package with control dimmers throughout. Above the tree line, the west-facing oversized windows frame spectacular sunsets and sky views year-round! The building offers lots of common space, as well. There are common laundry rooms on each floor (but this unit, has your own!); rooftop deck for owners' use (with mind-blowing views in every direction!); private function room (book it!); and a common exercise room! Great condo fees include water, heat, power and professional property management services (among the lowest condo fees in the city!). Extensive building renovations include newer mechanical (Viessmann Boilers); newer chiling unit; refurbished elevators; all newer windows, patio doors deck railings and glass. Come and see! Unit #701 at The View equals exceptional value! (id:39198)
Property Details
Interior
Features
Main level Floor
Living room
14 ft x 14 ft ,8 inKitchen
9 ft x 6 ftDining room
11 ft x 10 ftBedroom
14 ft x 10 ftCondo Details
Amenities
Exercise Centre
Inclusions
Property History
 11
11


