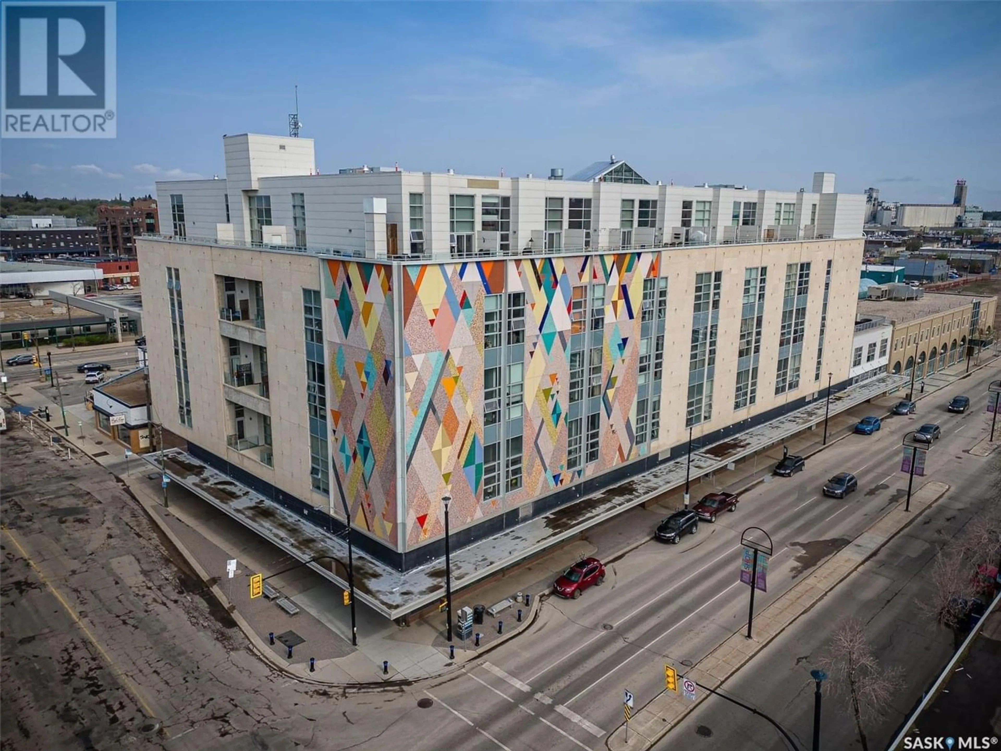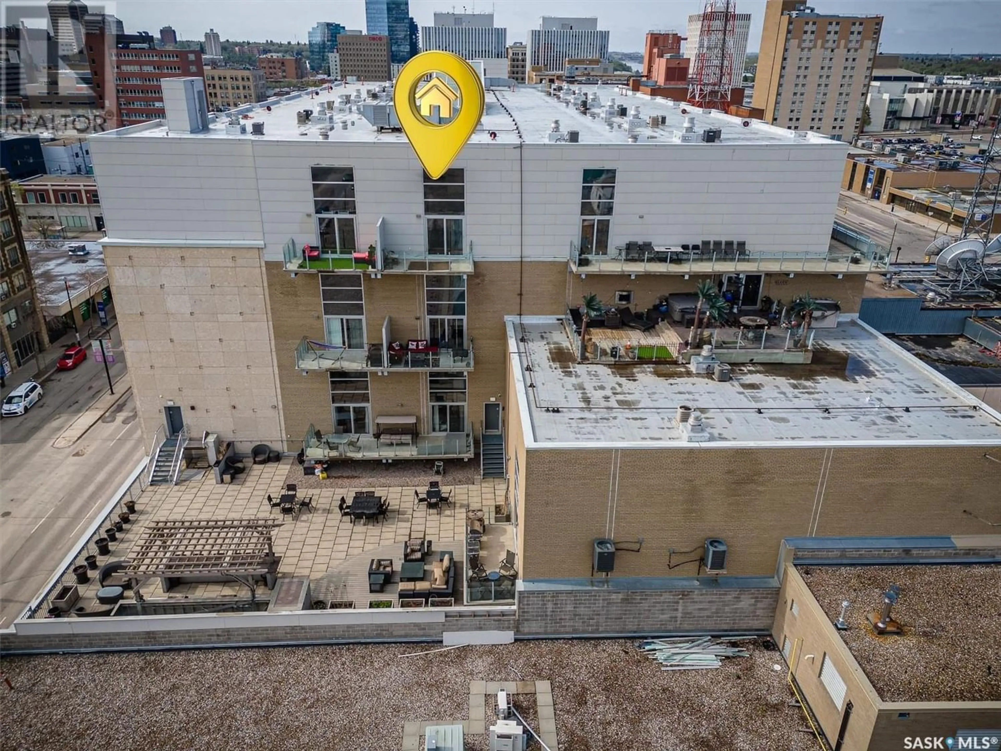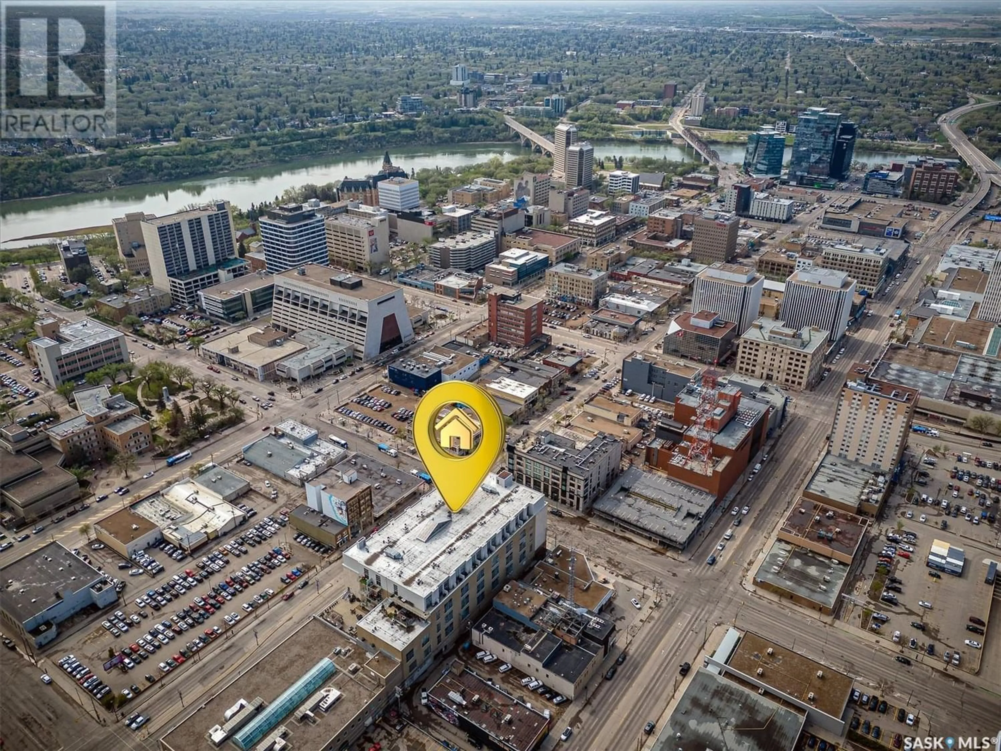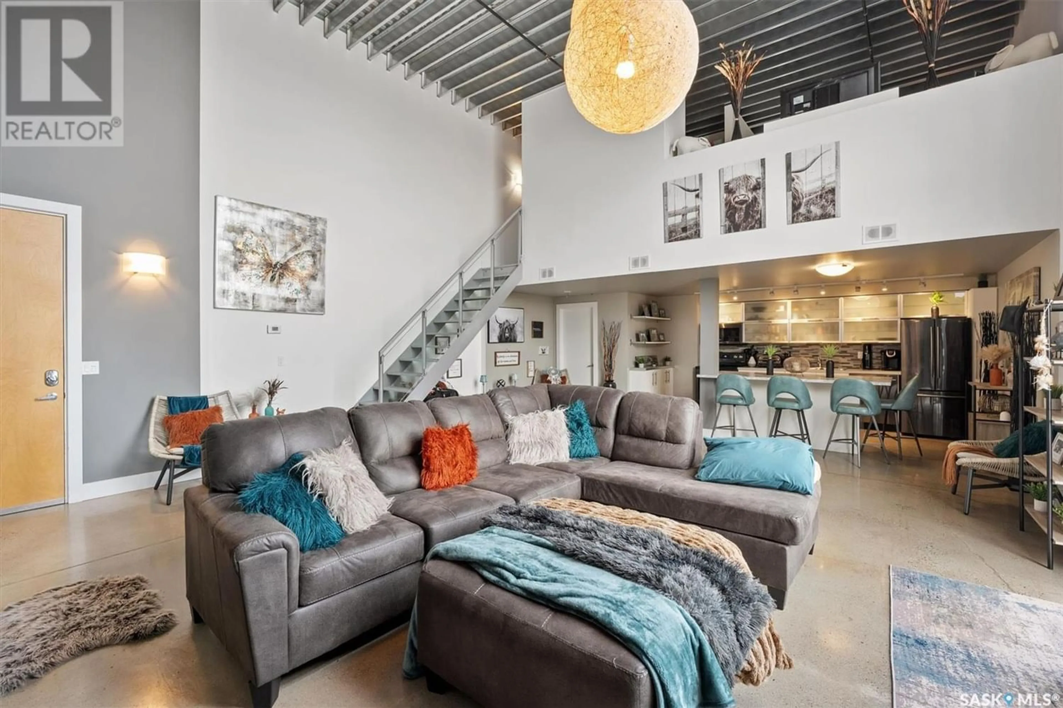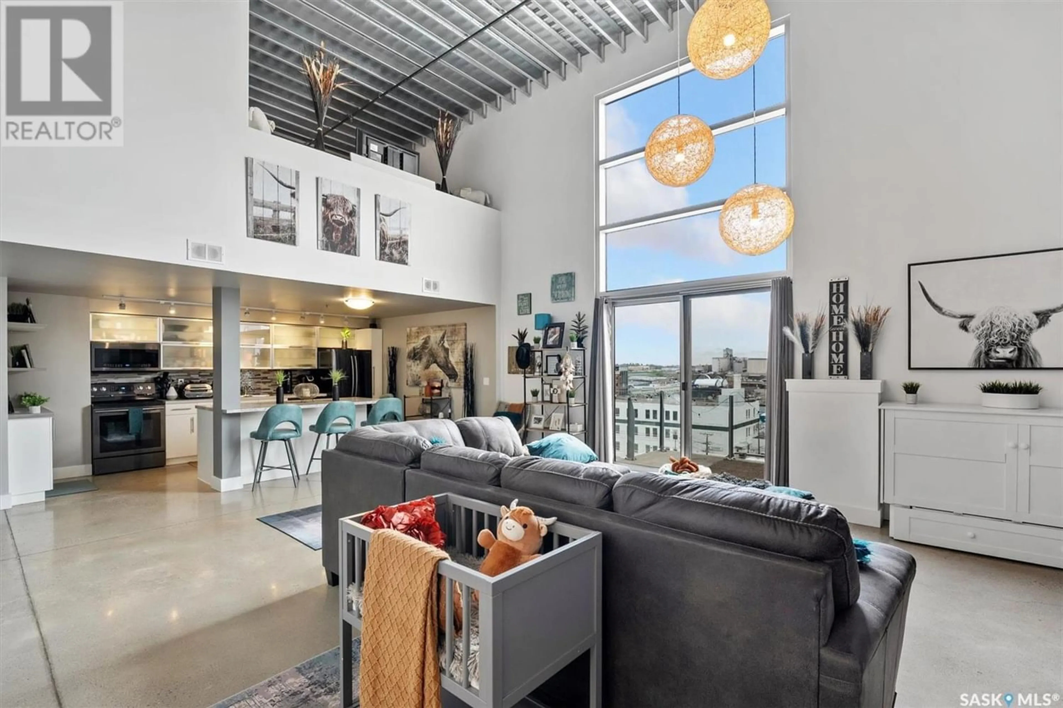530 120 23rd STREET E, Saskatoon, Saskatchewan S7K0K8
Contact us about this property
Highlights
Estimated ValueThis is the price Wahi expects this property to sell for.
The calculation is powered by our Instant Home Value Estimate, which uses current market and property price trends to estimate your home’s value with a 90% accuracy rate.Not available
Price/Sqft$378/sqft
Est. Mortgage$1,632/mo
Maintenance fees$494/mo
Tax Amount ()-
Days On Market235 days
Description
One of a kind building in the heart of downtown. This unit is located in the 2nd Avenue Lofts. Top floor unit with balcony and air conditioning! The main level is spacious with an open layout including a living room, kitchen with dine-in island, and a 2 piece bathroom. The loft includes your bedroom, 4 piece bathroom, and laundry. Comes with a dresser that has a built in tv lift. Concrete flooring throughout. This unit is in great condition and needs nothing. Condo fees are $494 and include all utilities. Building includes an exercise room, rooftop patio, meeting room, and underground parking with tons of room for a lift. Enjoy the downtown lifestyle with the ease of condo living. (id:39198)
Property Details
Interior
Features
Main level Floor
Living room
17 ft x 20 ft ,6 inDining room
8 ft x 20 ft ,6 inKitchen
12 ft ,6 in x 22 ft2pc Bathroom
Exterior
Parking
Garage spaces 1
Garage type Parking Space(s)
Other parking spaces 0
Total parking spaces 1
Condo Details
Amenities
Exercise Centre
Inclusions
Property History
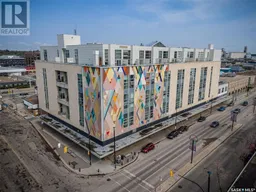 42
42
